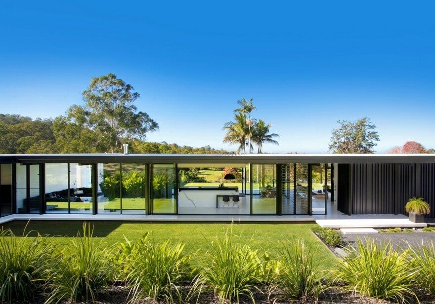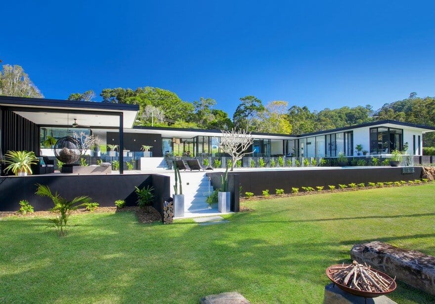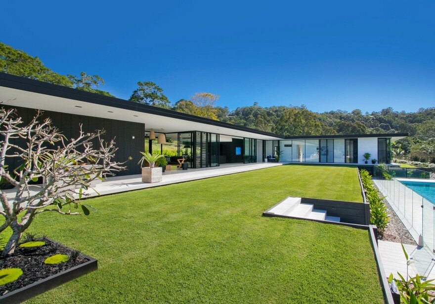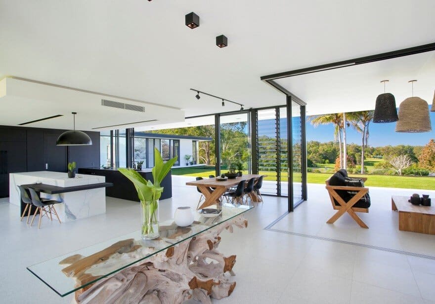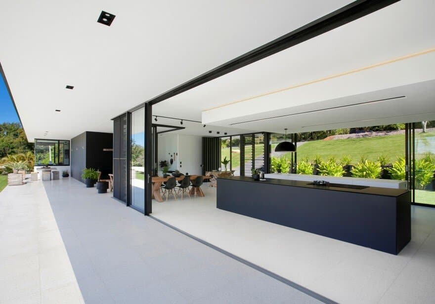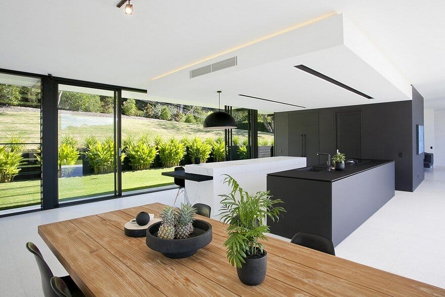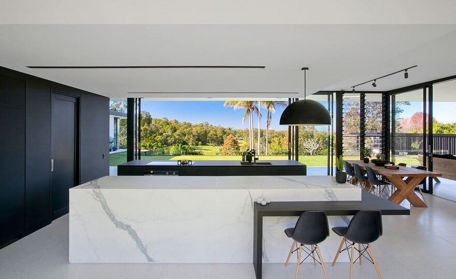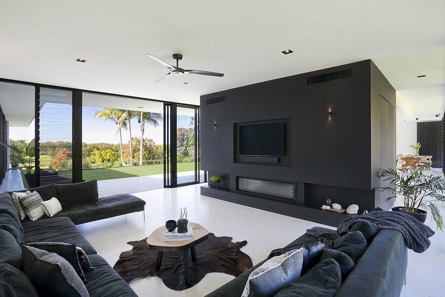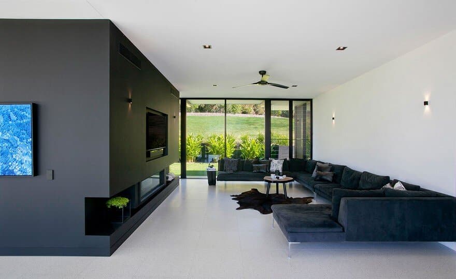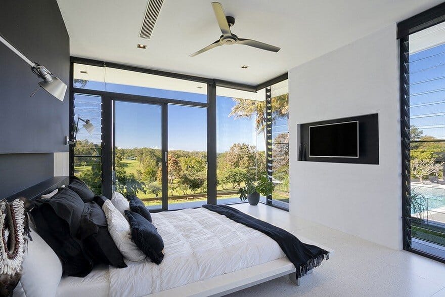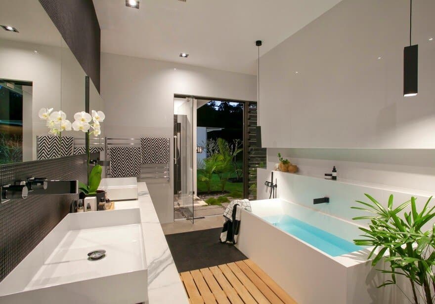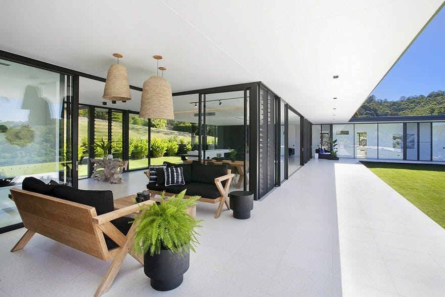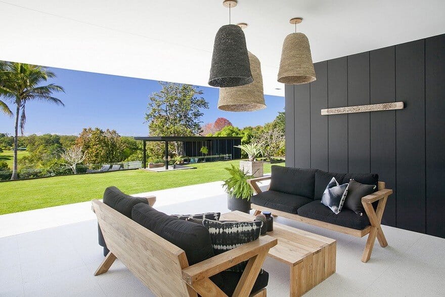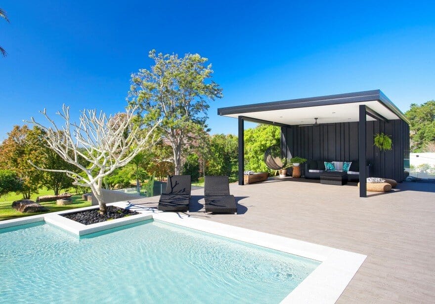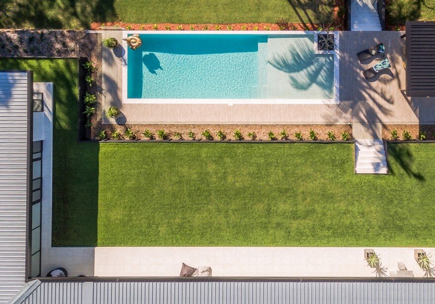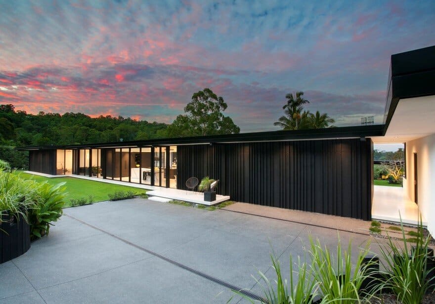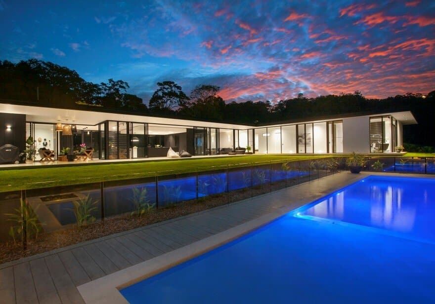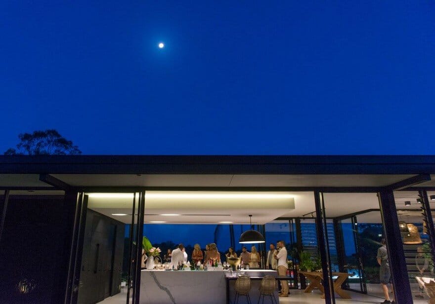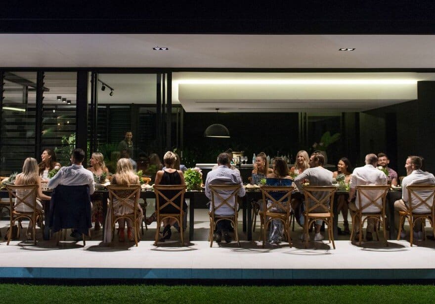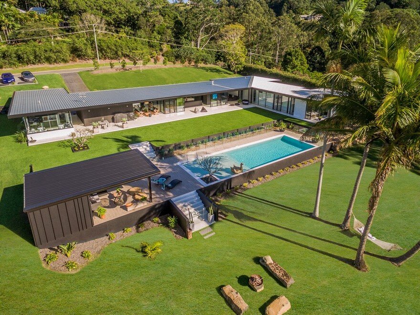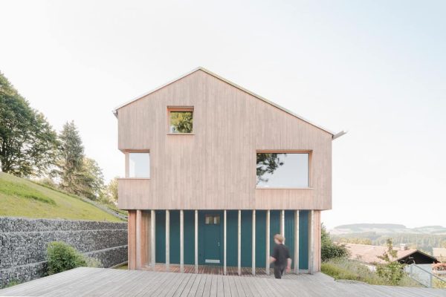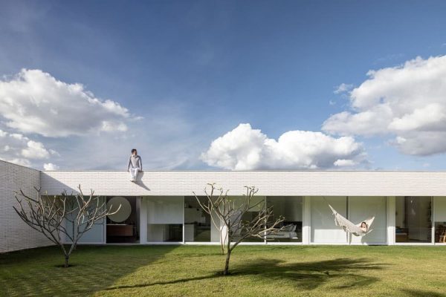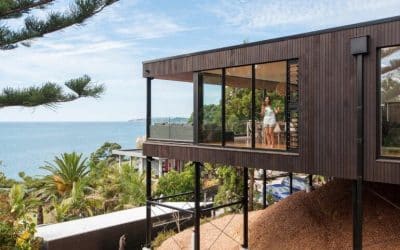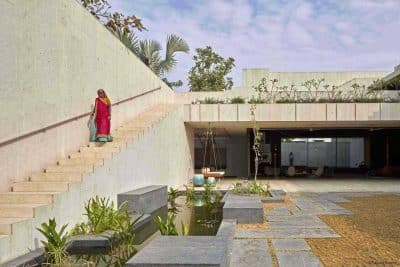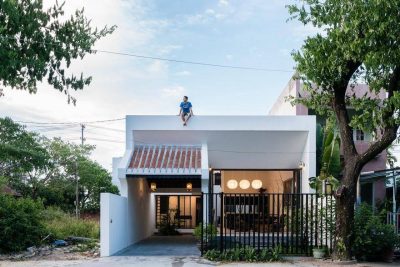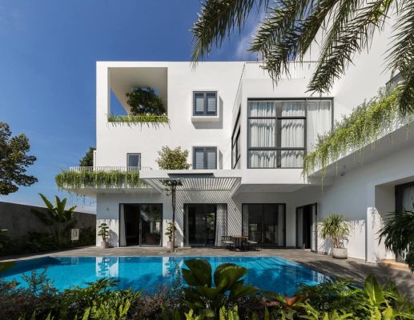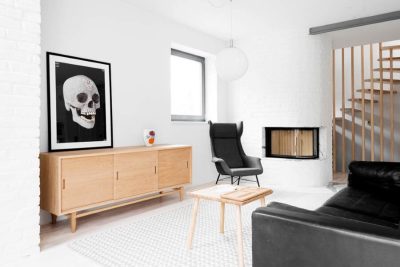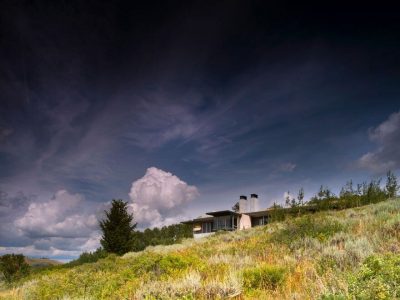Project: Doonan Glass House
Architects: Sarah Waller Architecture
Location: Queensland, Australia
Photography: Paul Smith Images
Sarah Waller’s own personal, architect’s ‘dream home’ in Doonan was designed around three primary elements: a white concrete slab that appears to be floating, long expanses of full height glazing and a near flat roof. The clean lines, total transparency and minimal detail of this design combine to create an architectural home that reflects the houses of the 1950s Modern Movement, whilst the monochromatic colour scheme of the finishes and interior styling pull the house together, resulting in a chic, modern and flowing family home.
Walls of glass spanning the length of the Doonan Glass House, blur the distinction between indoor and outdoor spaces and allow an abundance of natural light to stream through, imbuing warmth and unimpeded views of the verdant surrounds. A mix of concealed task lights and custom designed feature pendants form the layered lighting scheme which creates ambience at night with a flick of a switch. Inside architectural features are beautifully illuminated, while outside soaring coconut palm trees and architectural frangipanis are up-lit amongst the landscape.
A restrained palette and clean lines define the minimalist kitchen which pairs functionality with striking sculptural form. Generous island benches in fine matt black laminate and marble-look porcelain, punctuate the open plan layout and reflect the linear monochrome feel throughout. The kitchen has already won awards, a testimony to Sarah’s design skills. The inner workings of the kitchen are cleverly contained within a deceptively cavernous black box clad in nanotech Fenix, where open shelves, additional bench space and a butler’s sink are convenient yet out of sight.
Enveloped almost entirely in glass, the expansive outlook provides an ever changing view from the master bedroom. “I love that you have all the comforts of indoors, yet you really feel part of the landscape. We wake up with the sun and experience the subtle changes in weather throughout the day.”
Indulgent bathing options extend from the ensuite outside, where a deep free-standing bath secluded by greenery adds to the home’s relaxed holiday feel. The bathroom also winning numerous design awards.
Taking style cues from the Modernist Palm Springs pools popular during the 50s, a similar look is evoked with a streamlined (description) linear pool, offset with a chic cabana furnished with causal pieces ideal for relaxing and soaking up the sweeping views. A tropical feel pervades the lush landscaping which envelops the Doonan Glass House and steps down the tiered block to create a resort-like feel poolside.

