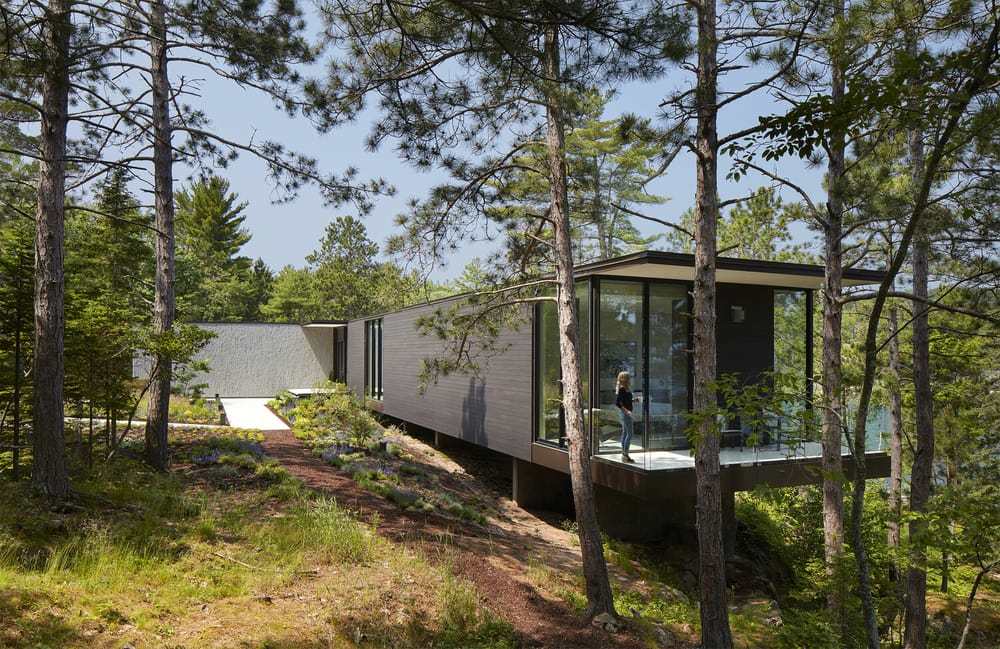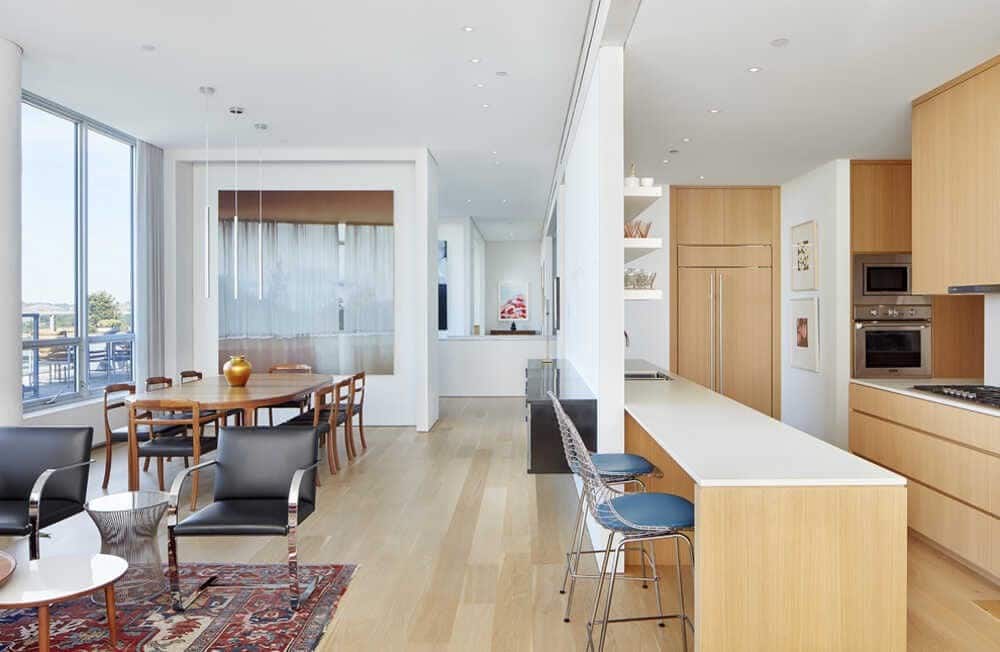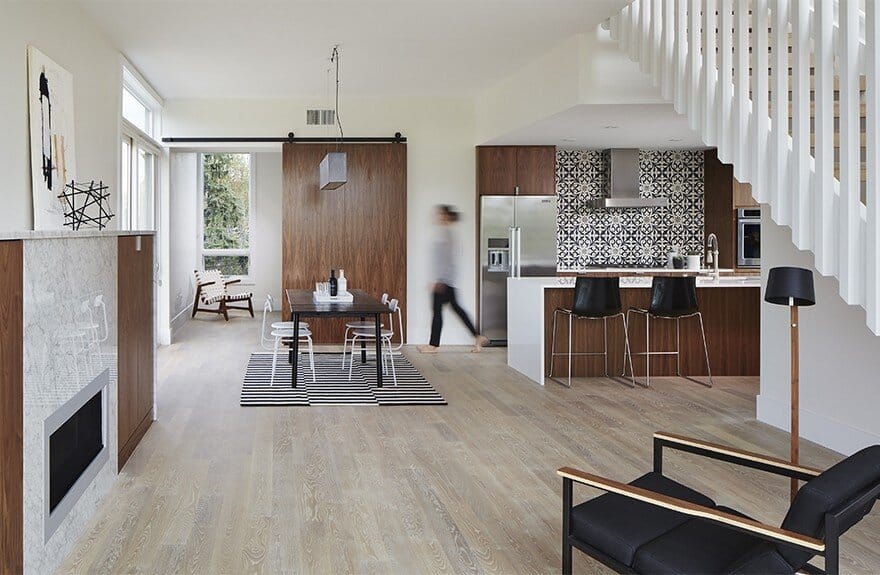Snow Kreilich Architects
Snow Kreilich Architects is a Minneapolis-based architectural practice known for its disciplined minimalism and the elevation of “ordinary” building types through quiet intensity. The firm operates with a focus on restraint and clarity, crafting projects that emphasize material honesty, spatial refinement, and thoughtful responses to context and user experience.
Led by founding partner Julie Snow along with partner Matt Kreilich, the studio’s work spans civic buildings, rest stops, residential projects, and public infrastructure. Their designs are recognized for turning functional requirements into compelling architectural moments—balancing budget, narrative, and craftsmanship to create spaces that are purposeful and meaningful.
LOCATION: Minneapolis, Minnesota, USA
LEARN MORE: Snow Kreilich Architects
The X House is balanced on the rocky terrain on a half-mile of Michigan’s rugged Upper Peninsula coastline overlooking Lake Superior. Adjacent to the owner’s multi-generational family retreat, the land was purchased to enhance the family’s tie…
Riverfront Loft comprises a 5,100 SF condominium renovation connecting two existing units on different levels with a new interior stair. Located at the top levels of an existing downtown building, both units are north-east facing and offer…
The new Linden Hills Lofts are located in one of Minneapolis’ most sought after residential and commercial neighborhoods, Linden Hills. The four story residence is close to desirable amenities including shopping, dining, cultural and recreational areas such…



