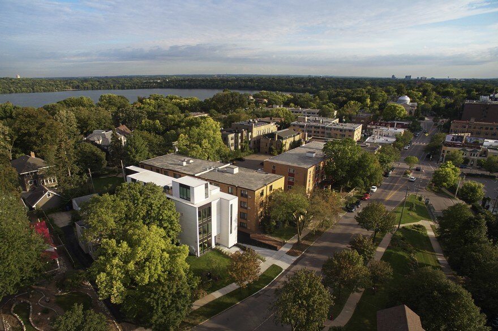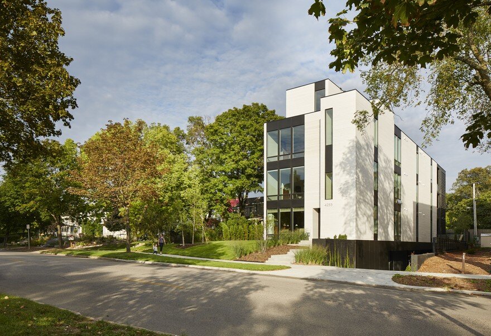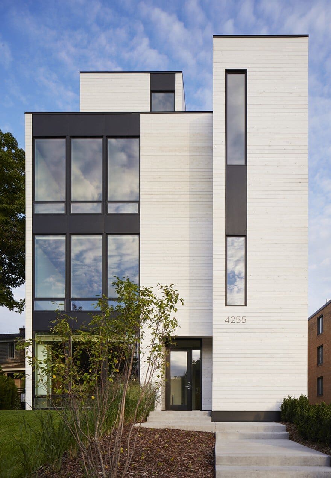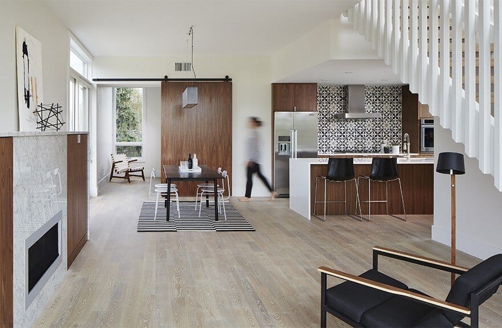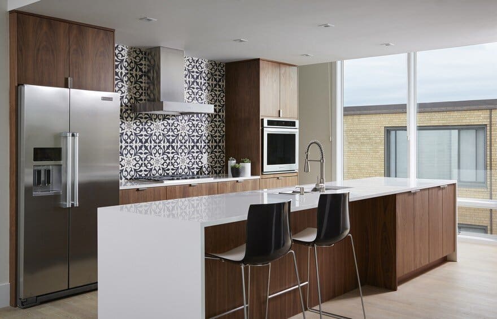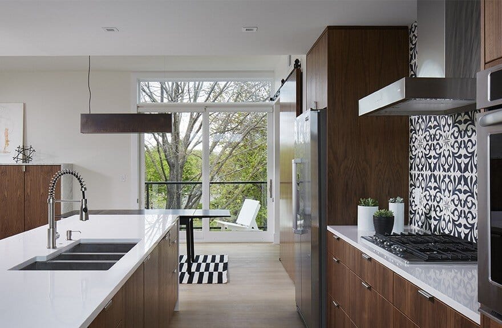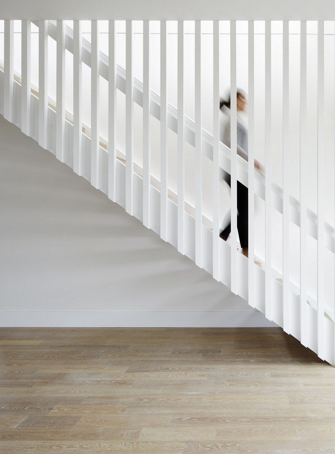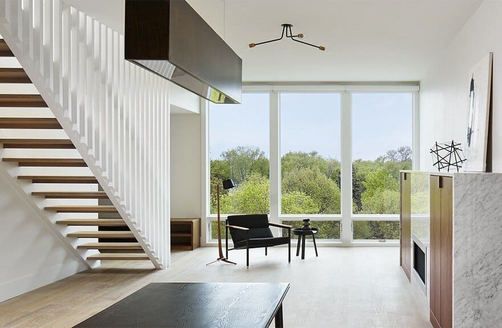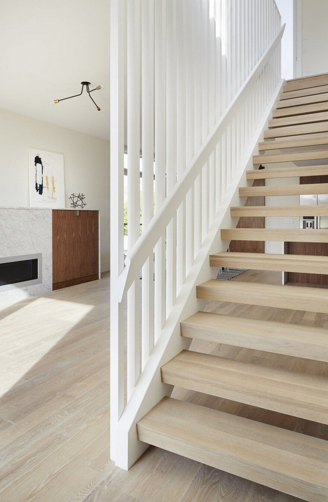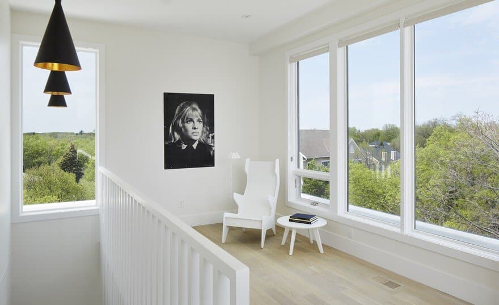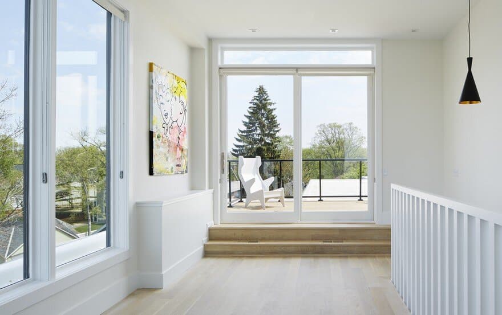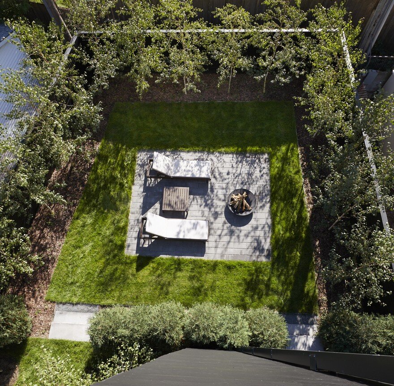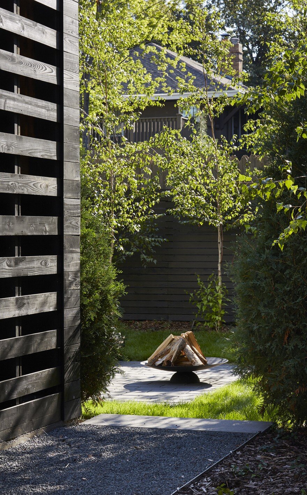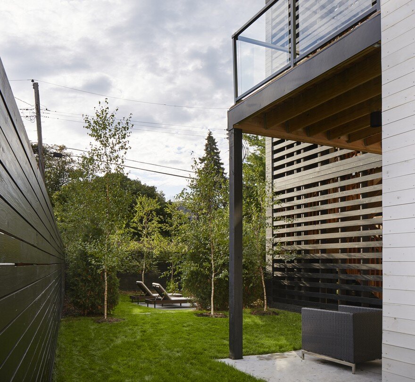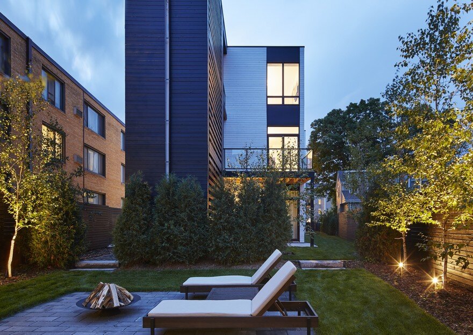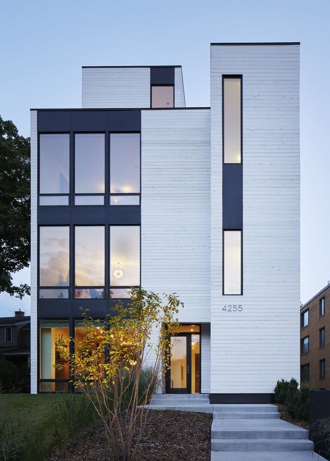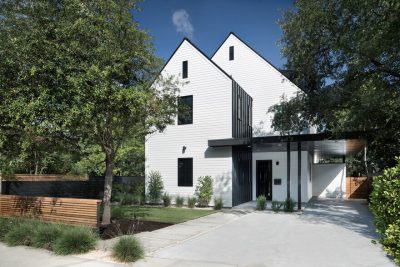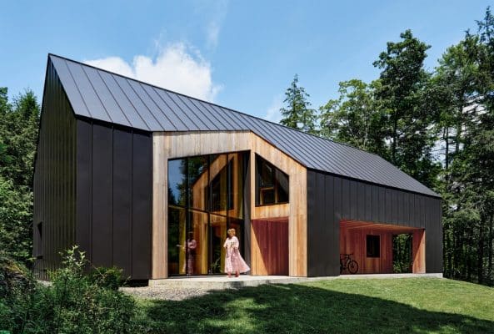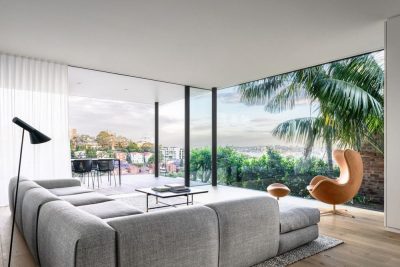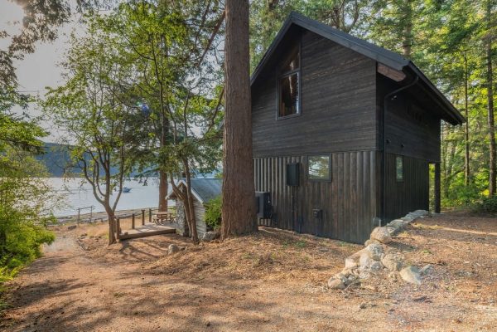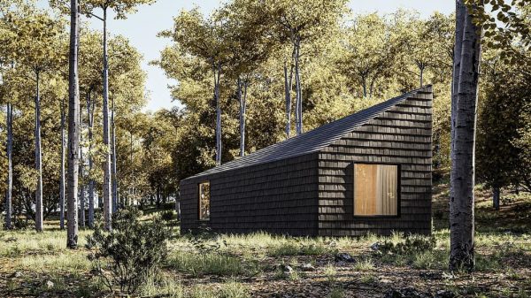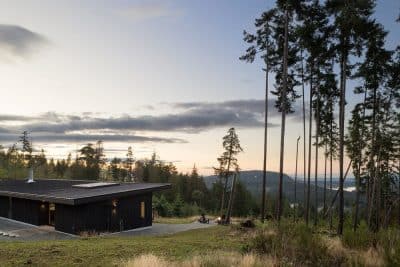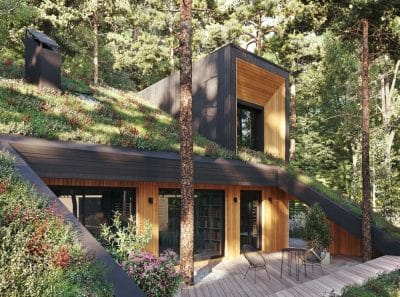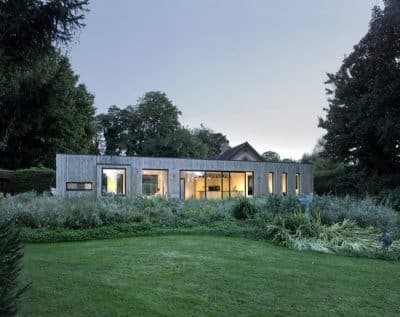Project: Linden Hills Lofts
Architects: Snow Kreilich Architects
Location: Minneapolis, Minnesota, United States
Photography: Corey Gaffer
From the architect: The new Linden Hills Lofts are located in one of Minneapolis’ most sought after residential and commercial neighborhoods, Linden Hills. The four story residence is close to desirable amenities including shopping, dining, cultural and recreational areas such as Lake Harriet.
The project has 7,000 sf of living space in a total of three condominium units, a private penthouse and roof deck, and six resident parking spaces in a secure below grade parking garage. Site improvements include a private side yard for the first floor unit, a common terrace in the rear yard for all units, vehicular access and improved landscaping and plantings.

