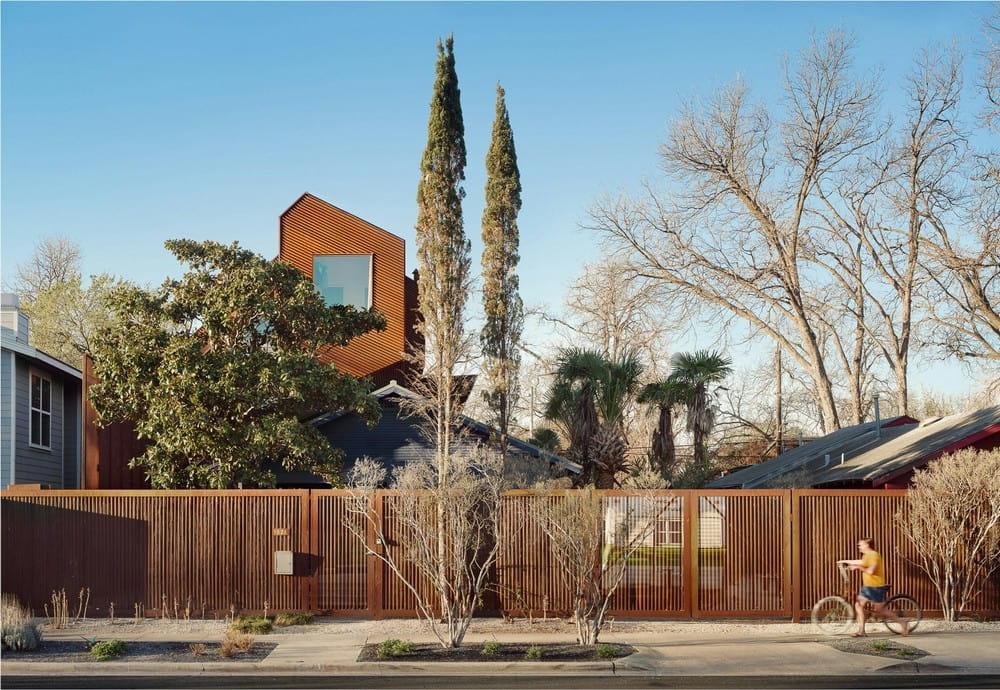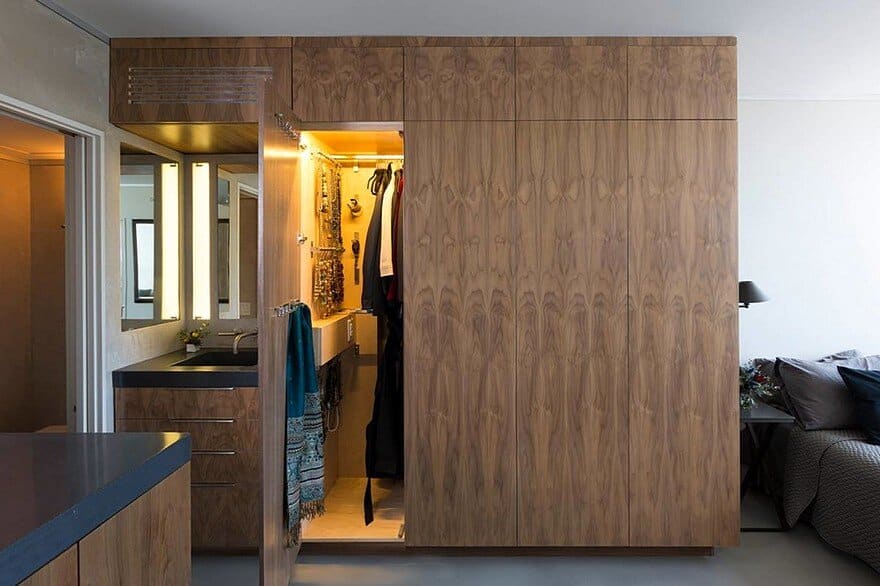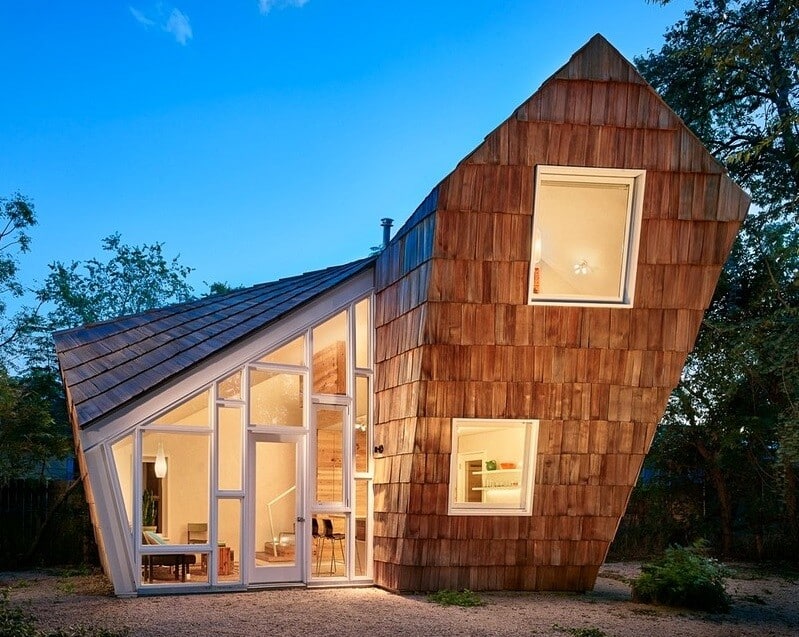Nicole Blair
Nicole Blair is an Austin-based architect and general contractor whose practice was originally founded in 2004 under the name **Studio 512**. Over the years, her work has become known for inventive, small-scale residential and commercial projects that skillfully respond to context and constraints. With a background in textiles and apparel before architecture, Nicole brings a unique material sensibility to her designs, often exploring unconventional forms and construction techniques that maximize efficiency while creating distinctive, livable spaces.
Her portfolio includes celebrated projects such as *The Hive*, a cedar-clad guesthouse with subtly tilted walls, and *The Perch*, a floating studio addition. These works highlight her ability to merge architectural design with construction know-how, delivering projects that are both technically rigorous and deeply personal. By rebranding the practice under her own name, Nicole Blair continues to affirm a design philosophy rooted in collaboration, craft, and the creation of meaningful architecture tailored to each client.
LOCATION: Austin, Texas, United States
LEARN MORE: Nicole Blair
Annie and Dylan, a hairstylist and a landscape designer, needed a flexible space for work and guests without sacrificing their backyard or disrupting the mature landscape. To achieve this, The Perch Bungalow Addition was designed as a…
Clean design and sleek lines transformed this condo unit into a modern marvel. Studio 512, Nicole Blair, and WishTree cabinets, Matt Prine and Stjepan Boban, worked in conjunction with all other trades to bring this design to…
This 550sf apartment with 320sf footprint was shaped by impervious cover restraints, a tree, and an angled easement. The second floor leans away from the first to improve sight lines between floors and to fit the stair…



