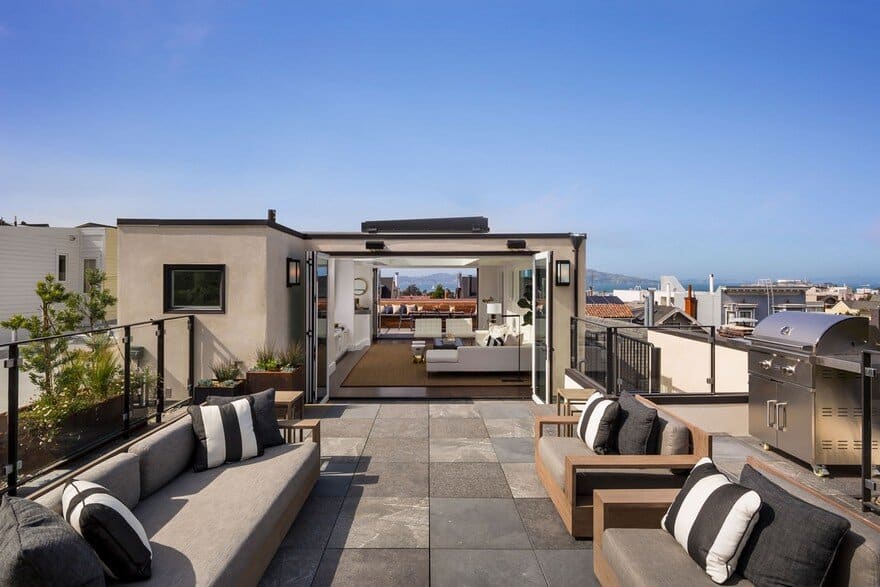Studio G+S Architects
Studio G+S Architects is a Berkeley–based architecture firm founded in 2004. With a focus on sustainable, context-sensitive design, the studio delivers thoughtful residential, commercial, and civic projects that reflect the unique character of the Bay Area. Their approach emphasizes innovation, collaboration, and a strong connection to place, now extending their presence to Los Angeles to embrace the region’s vibrant architectural context.
Rooted in a collaborative studio culture, Studio G+S Architects integrates modern design elements with traditional detail to create rich, functional spaces. Their portfolio demonstrates a deep understanding of planning, permitting, and client needs, offering seamless architecture that balances creativity with buildability.
LOCATION: Berkeley, California, United States
LEARN MORE: Studio G+S Architects
We designed this Cow Hollow penthouse with the purpose of “seeing rather than being seen.” As part of a larger remodel project, we designed a new, modern penthouse that sits discreetly above an existing 1930s Mediterranean-inspired structure.

