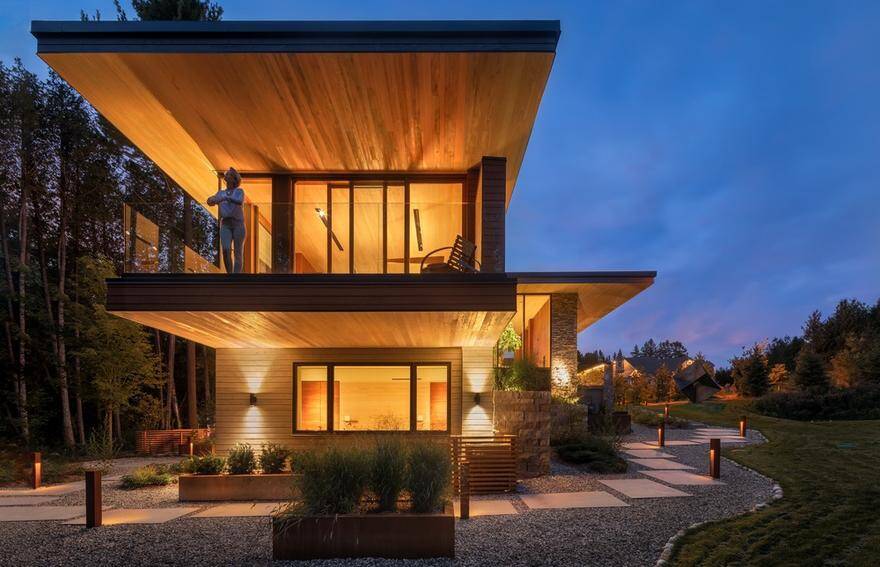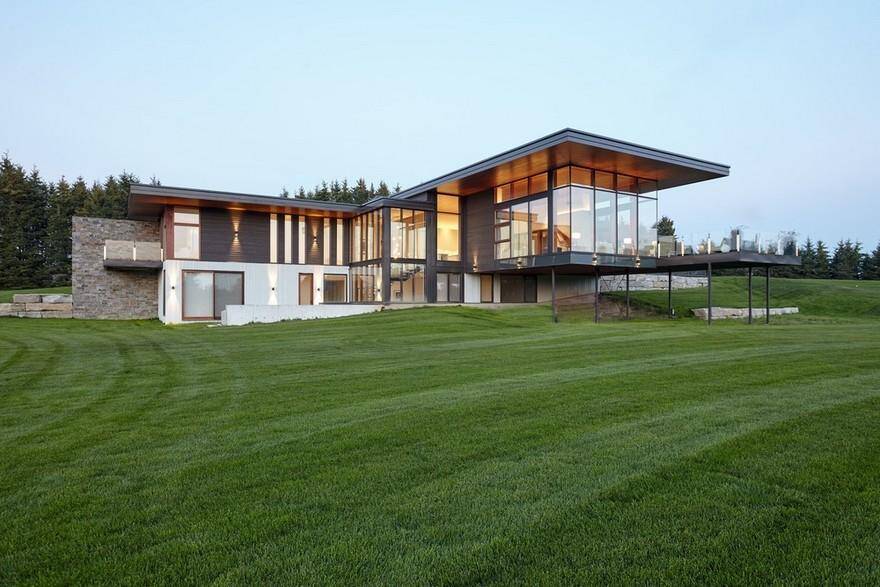Petaluma House, Ontario / Trevor McIvor Architect
Petaluma House, a split-level, open plan contemporary dwelling is located in a rural subdivision near Whitby. Surrounded by very traditional custom homes, this split-level house stands out with its’ clean lines, prominent roof lines and an elegant…


