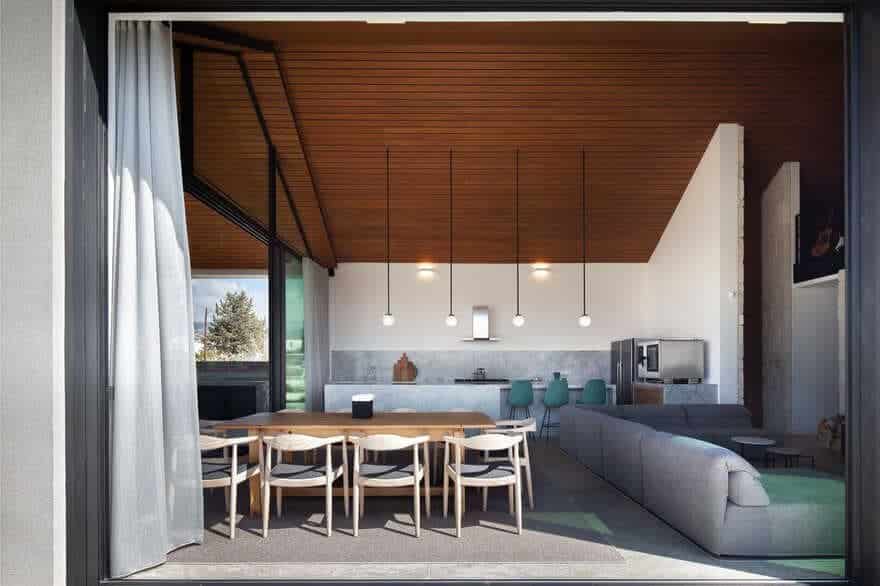VARDAstudio
Vardastudio, founded in Paphos in 1997 by Bartlett-trained architect Andreas Vardas, is a RIBA- and ETEK-registered practice renowned for its clear, site‑responsive designs. Drawing on experience gained in London and Cyprus, the studio’s portfolio spans bespoke private homes, housing developments, public buildings, and award‑winning competition entries—including the Republic of Cyprus President’s Award and representation at the European Mies van der Rohe Awards. Each commission begins with a rigorous analysis of site conditions and client requirements, ensuring that built forms integrate seamlessly into their landscape context.
Guided by a philosophy of simplicity and functionality, Vardastudio eschews ornament in favor of imaginative material use and precise detailing. Functional elements are deliberately expressed, and spatial experiences are crafted to balance atmosphere with practical needs. From initial concept through construction, the studio’s work prioritizes both the quality of accommodation and the emotional impact of space, delivering environments that are as enduring as they are refined.
LOCATION: Paphos, Cyprus
LEARN MORE: VARDAstudio
The steel structure is wrapped in an insulated façade system that extends to the roof, minimizing thermal bridges and giving the building a minimal appearance. The built volume is accented with the use of local stone externally,…

