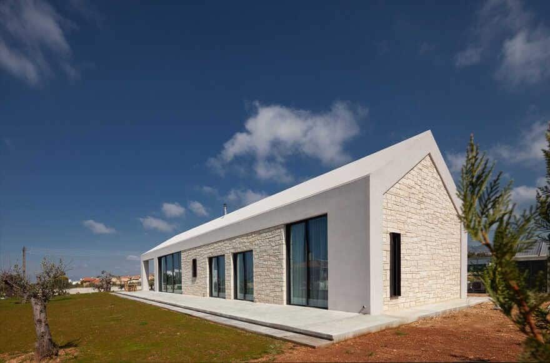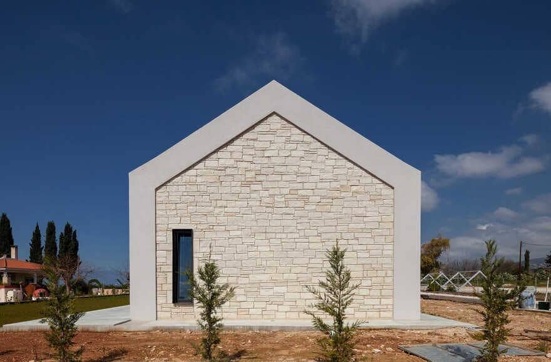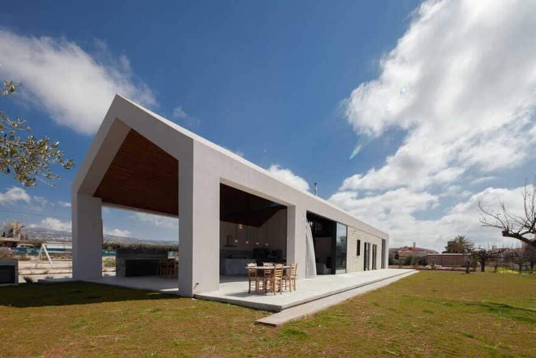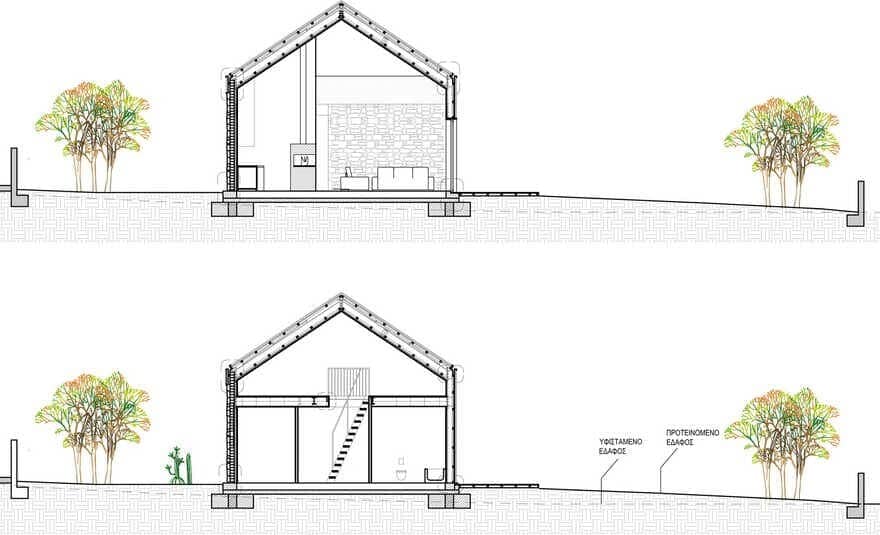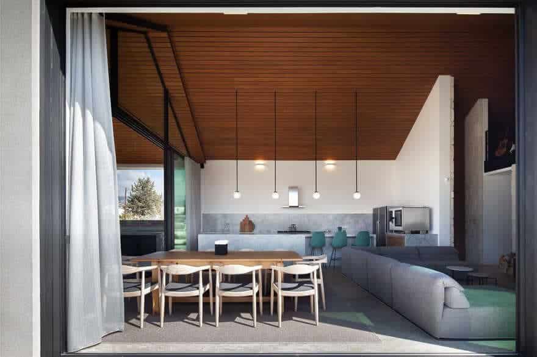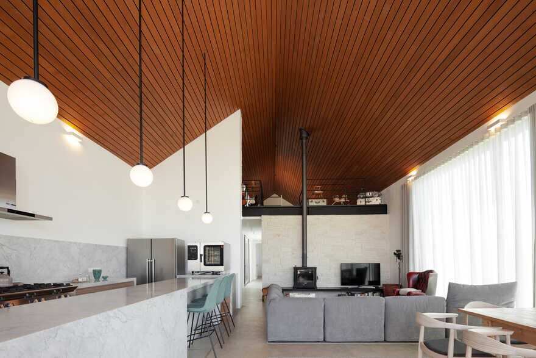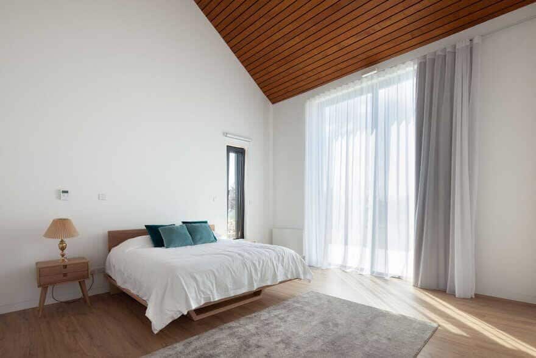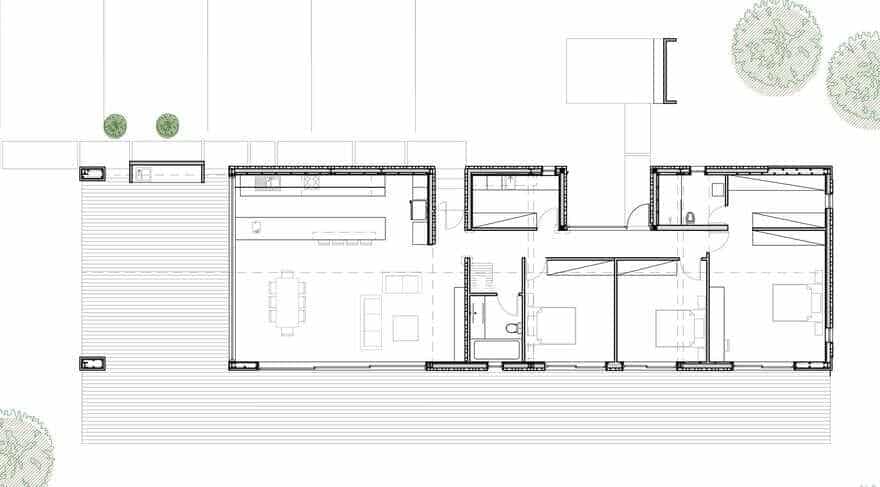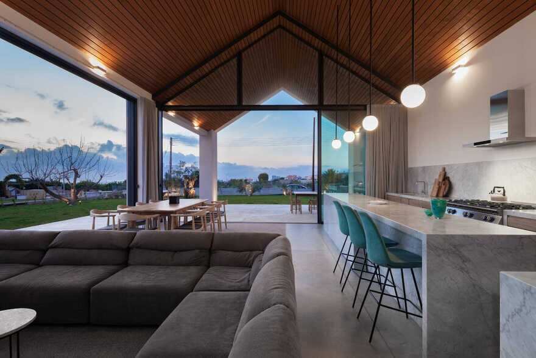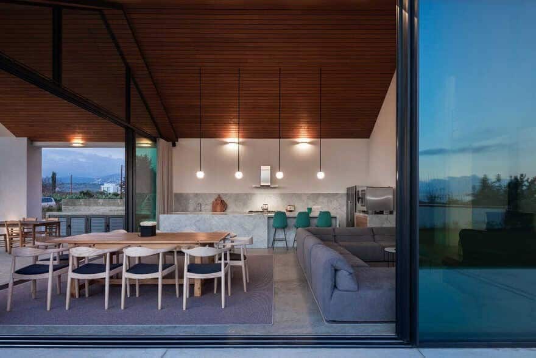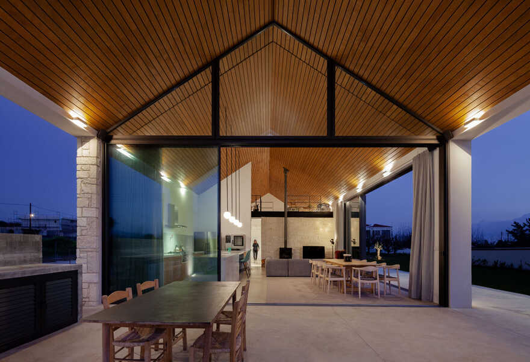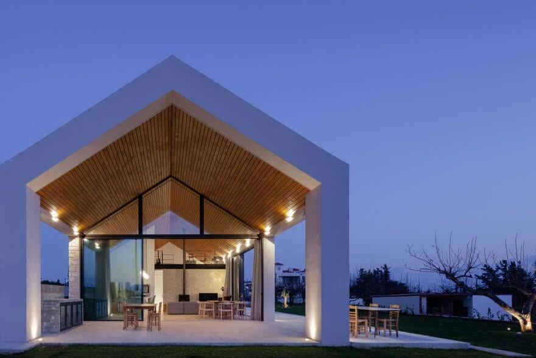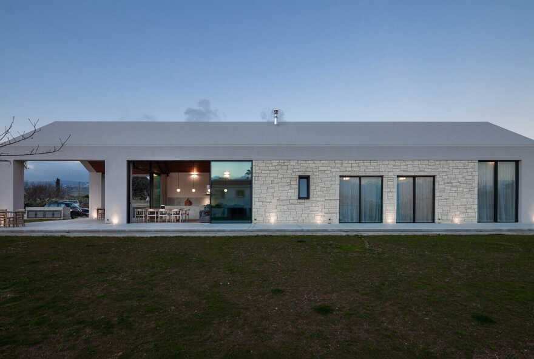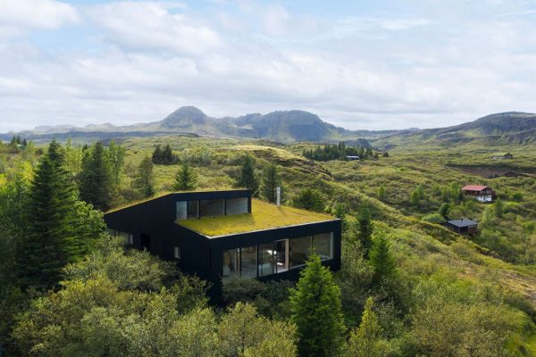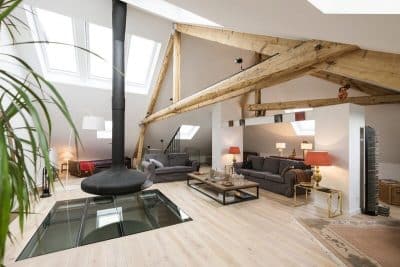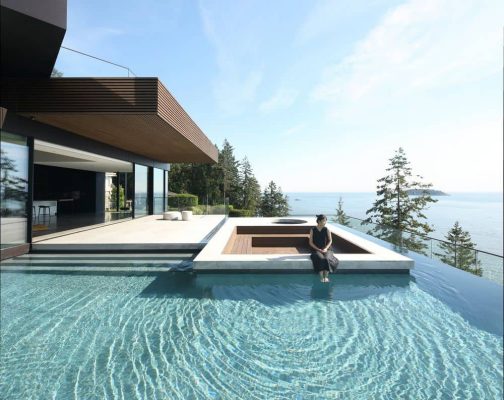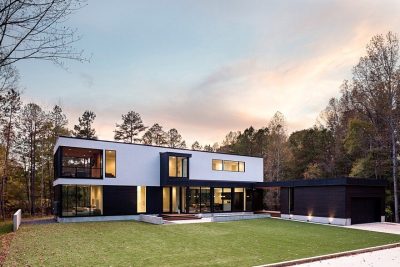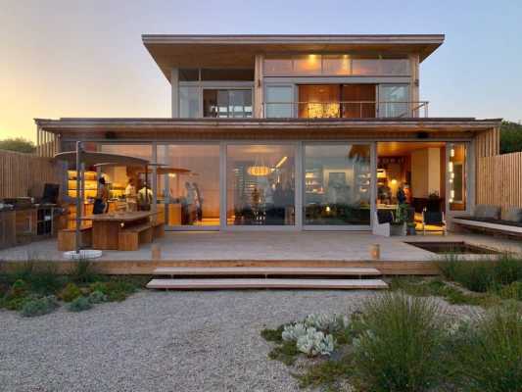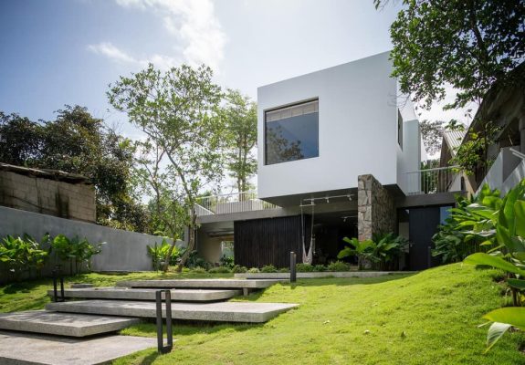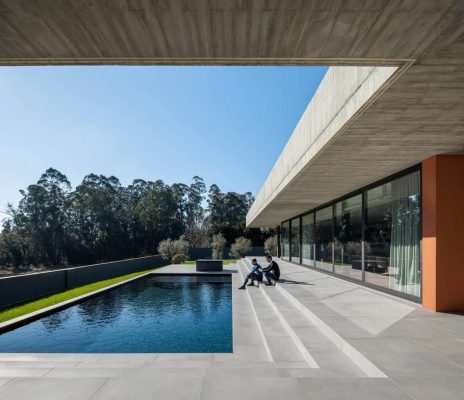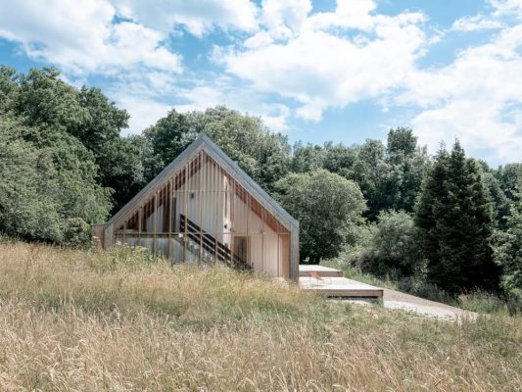Project: Tina’s Barn House
Architects: VARDAstudio
Location: Emba, Paphos, Cyprus
Year 2019
Text and photos by VARDAstudio
Tina’s Barn House was designed for a young family that requested a contemporary take on barn-house style design. From this, the pitched roof design took life and determined the form of the house.
The steel structure is wrapped in an insulated façade system that extends to the roof, minimizing thermal bridges and giving the building a minimal appearance. The built volume is accented with the use of local stone externally, and wood planks on the sloping ceilings. The result is a residence that presents traditional forms and materials with a contemporary detailing and aesthetic.
The roof extends beyond the length of the house to cover a veranda near the kitchen and living areas. Inside, the open plan living area contains a wide kitchen in white marble, the dining and living spaces. Three bedrooms, two bathrooms and a loft suited for multiple uses, complete the programme of the house.
The size and open-plan layout of the house provide the family with enough flexibility and room for expansion. The design and materiality were also developed in close collaboration with the client, and the result is a bespoke home that can accommodate this family for decades.

