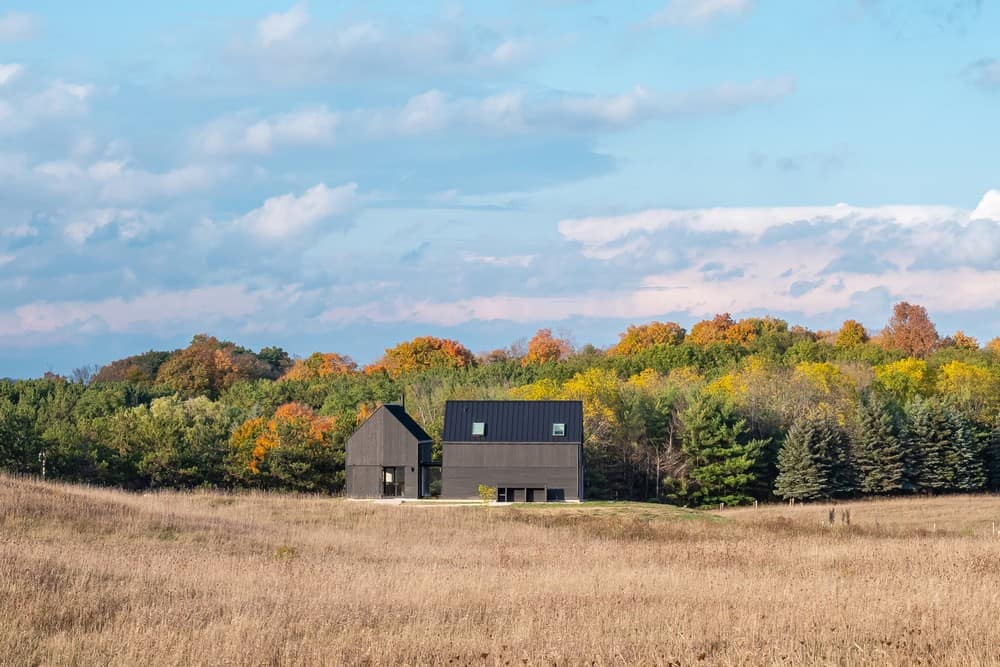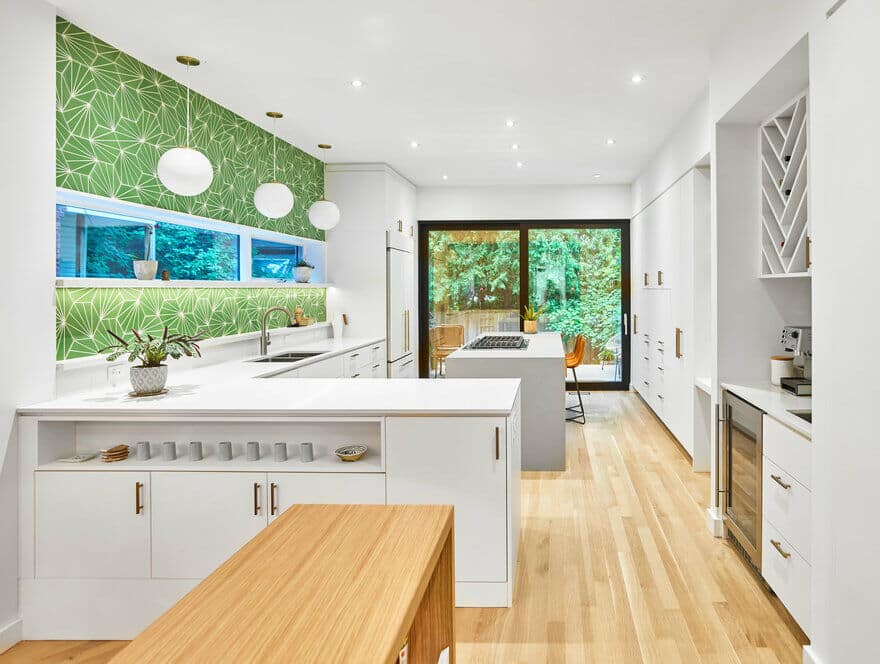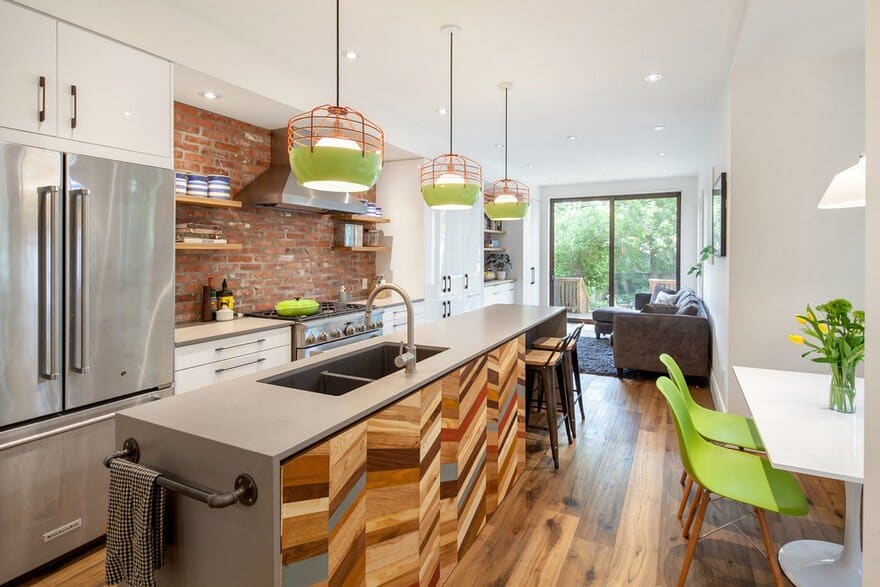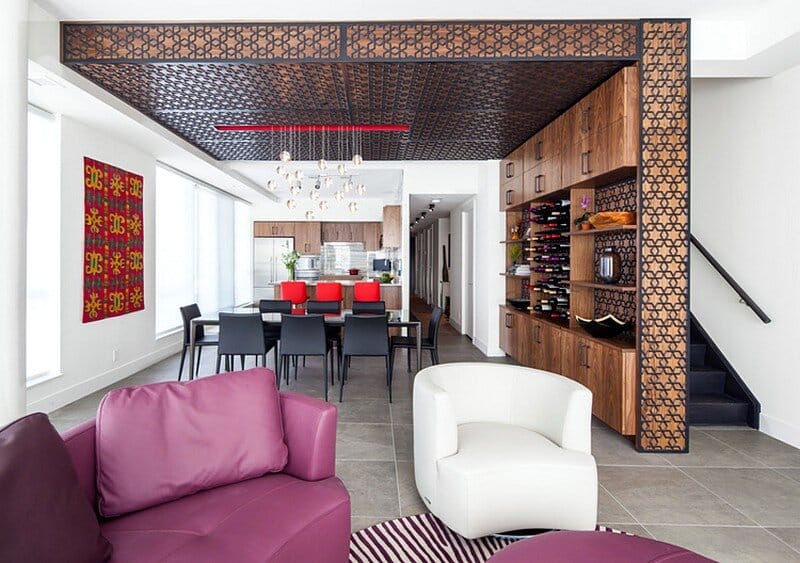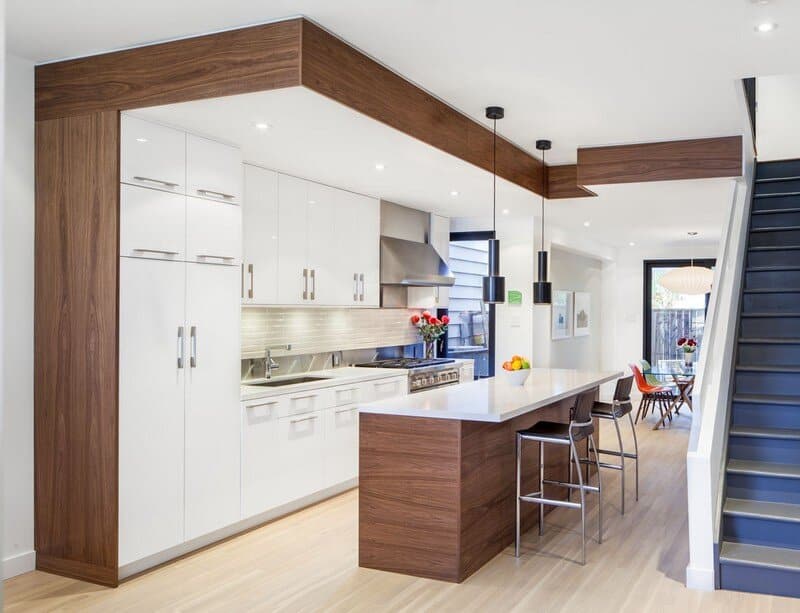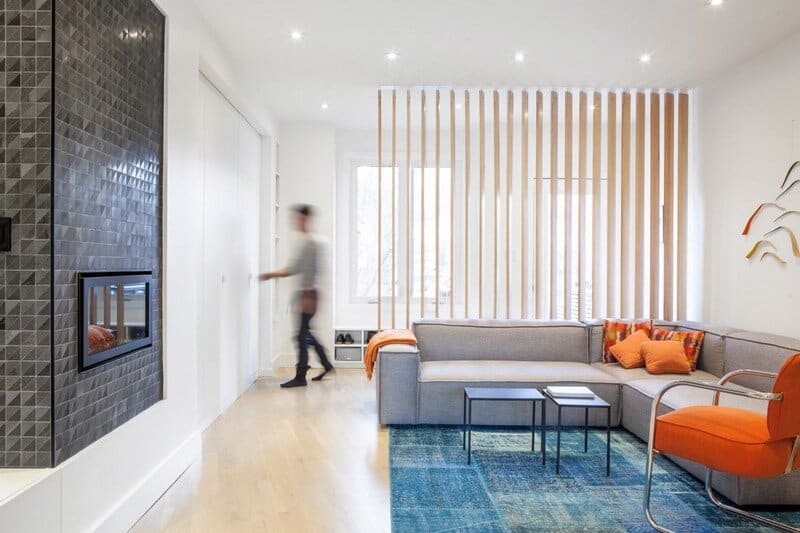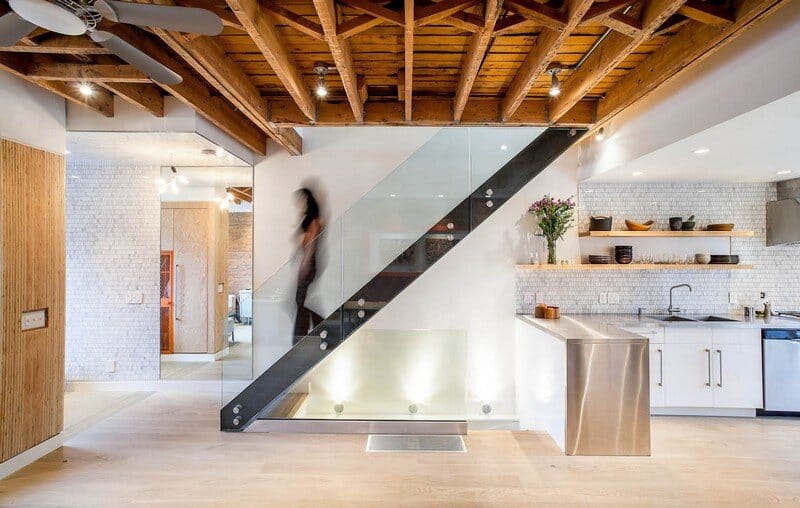Sommerhus – Mulmur Farmstead by Wanda Ely Architect
By blending the core Danish design principles of simplicity, functionality, and restraint, with touches of Ontario rural vernacular, this project is a contemporary interpretation of the traditional Danish Sommerhus that is rooted in both its local context…

