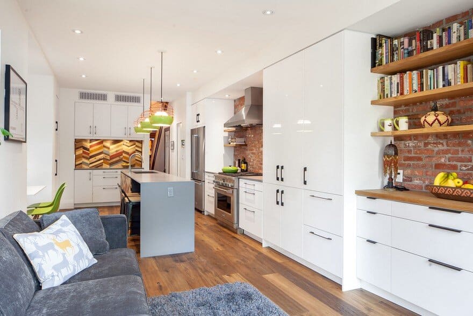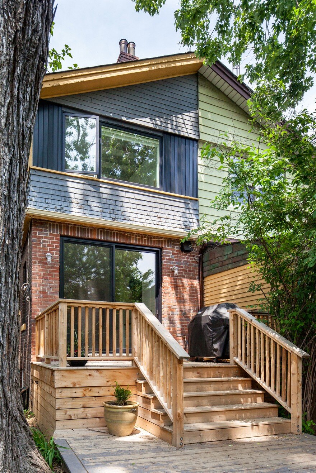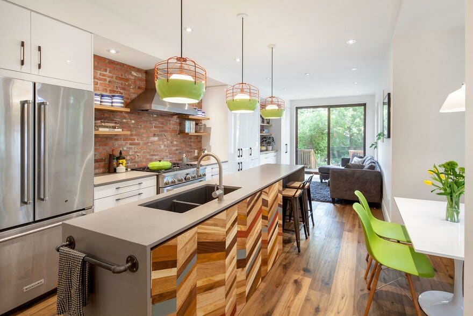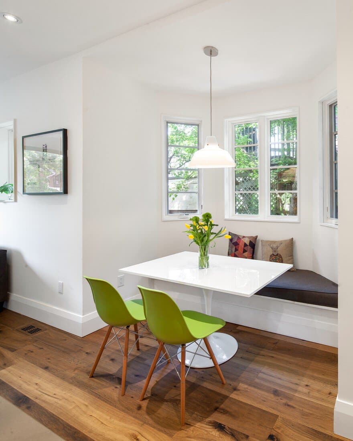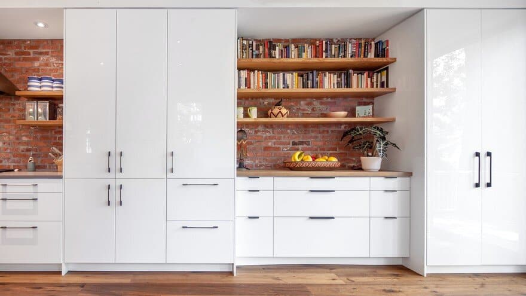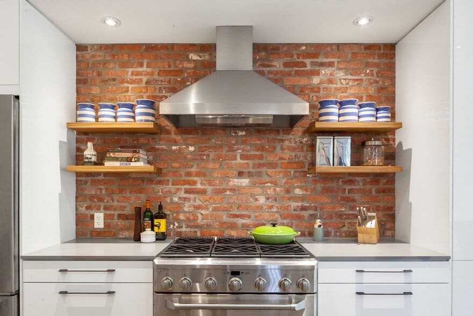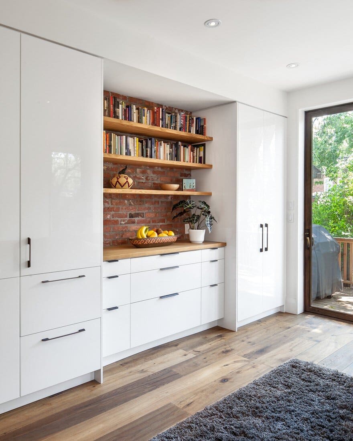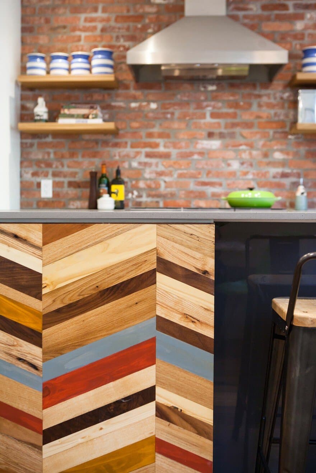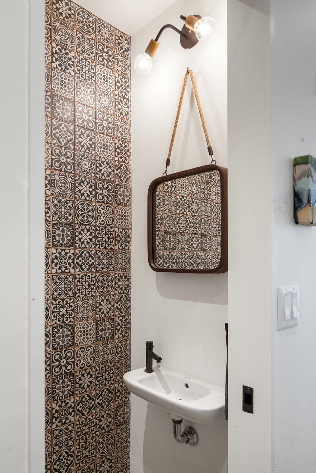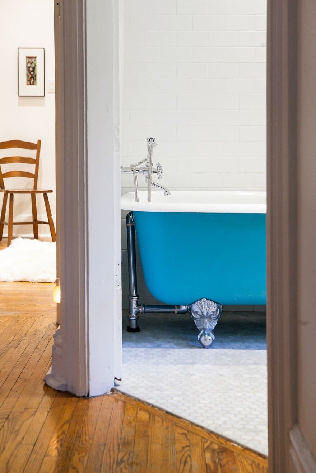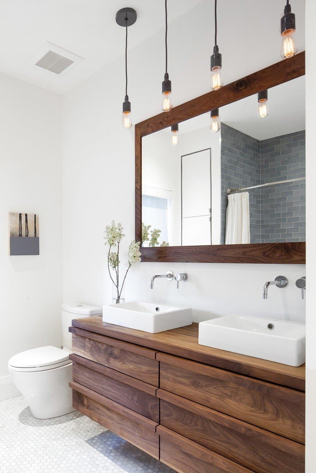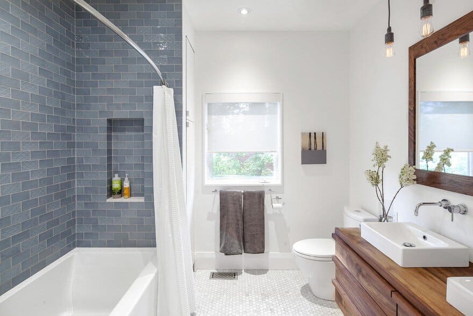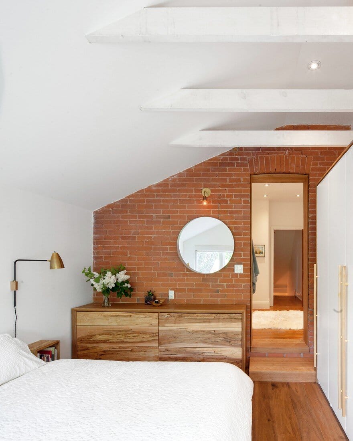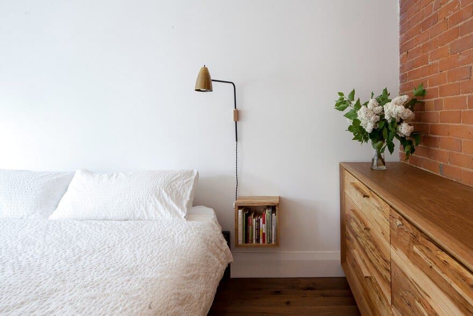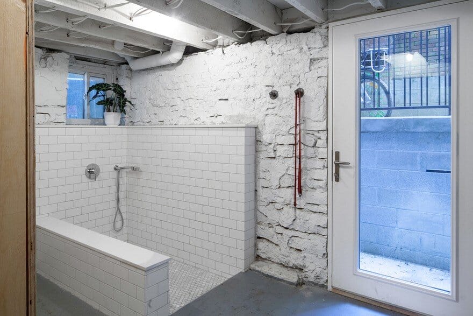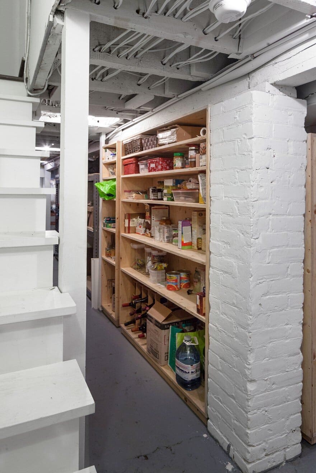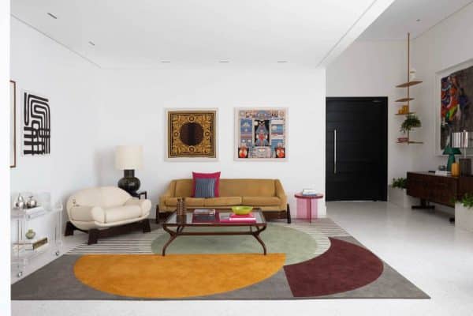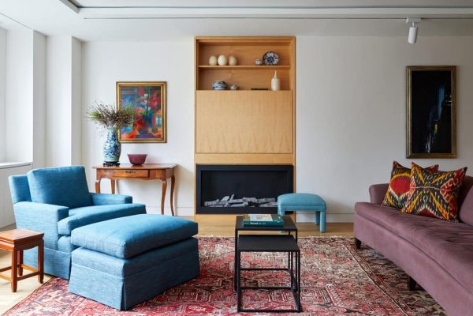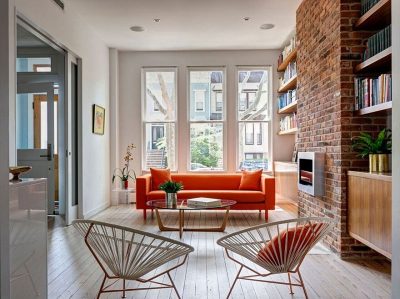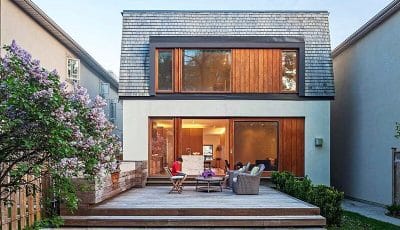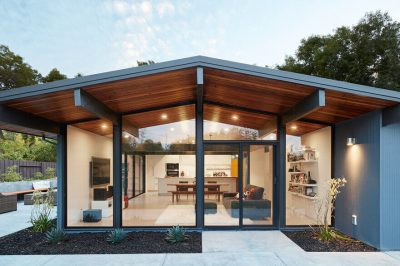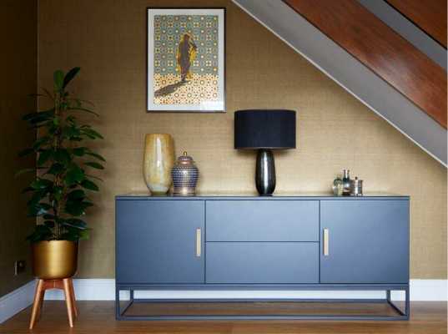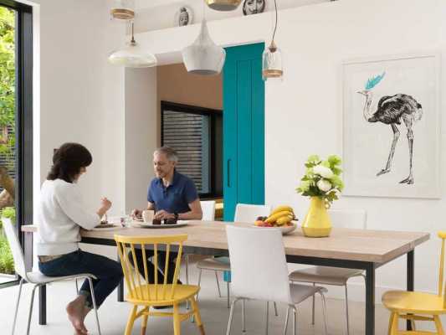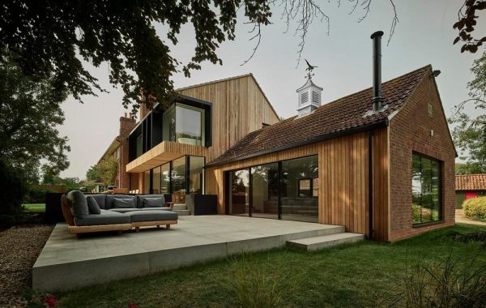Project: Geoffrey House
Architecture and Interior Design: Wanda Ely Architect
Location: Toronto, Canada
Photo Credits: Scott Norsworthy
Geoffrey House, designed by Wanda Ely Architect, is a family home in Toronto that balances functionality with imaginative design elements. Created for a couple and their young son, this project focuses on practical solutions for family living while enriching the space with thoughtful details that elevate it beyond the ordinary.
Seamless Indoor-Outdoor Connection
The design makes the most of the back of the house with a large sliding glass door that connects the living area to an outdoor seating space and BBQ on a raised deck. This integration of indoor and outdoor spaces allows natural light to flood the kitchen and family room, offering uninterrupted views of the backyard and creating an airy, connected living environment.
Bold Colors and Rustic Materials
Geoffrey House incorporates bold colors and rustic materials, reinterpreted in a modern way. A chevron-patterned panel made from reclaimed wood adds character to the back of the kitchen island. The storage wall near the back door combines high gloss white cabinets with floating white oak shelves against a rustic red brick wall, blending traditional textures with contemporary finishes.
In the powder room, black and white mosaic tiles cover the space from floor to ceiling. This is paired with a unique hanging mirror and a shallow wall-mount sink that maximizes the limited space while adding a playful yet functional design.
Playful Family Touches
The home also integrates playful, inviting family spaces. A breakfast nook, complete with banquette seating tucked into a bay window, creates a cozy spot for casual family meals. In the kids’ bathroom, a bold splash of color on the original clawfoot tub, paired with small marble hex tiles, gives the space a playful yet modern update.
Master Suite: A Private Retreat
The master bedroom serves as a serene retreat, featuring an enlarged window that offers views of the forested backyard. Exposed beams painted white and refinished original brick add to the room’s character, while a custom walnut vanity in the ensuite, paired with soft blue tile, creates a calm, elegant atmosphere. The ensuite opens into a vestibule that doubles as a changing room, enhancing both style and functionality.
Practical Features for Family Living
In addition to its thoughtful design, Geoffrey House includes several practical features tailored to family living. A dog wash station, located near the basement’s side door, offers an easy way to clean up after outdoor activities. Plywood storage shelving in the basement provides additional pantry space, ensuring the home remains functional without sacrificing style.
Geoffrey House seamlessly blends practicality with creativity, combining bold design elements, functional spaces, and playful details to create a home that is both family-friendly and inspiring. Through thoughtful design choices, Wanda Ely Architect has created a space that caters to modern living while maintaining warmth and character.
