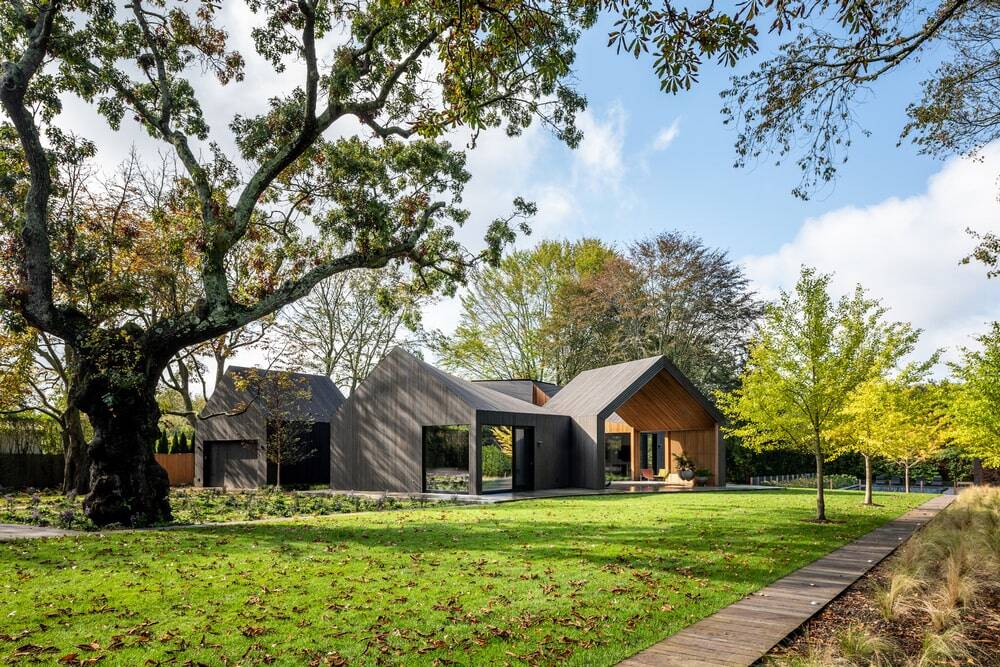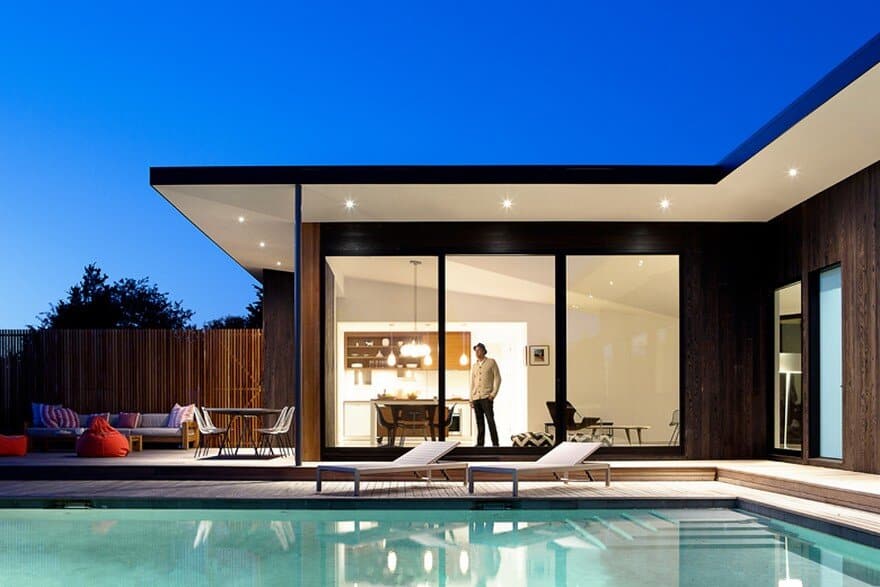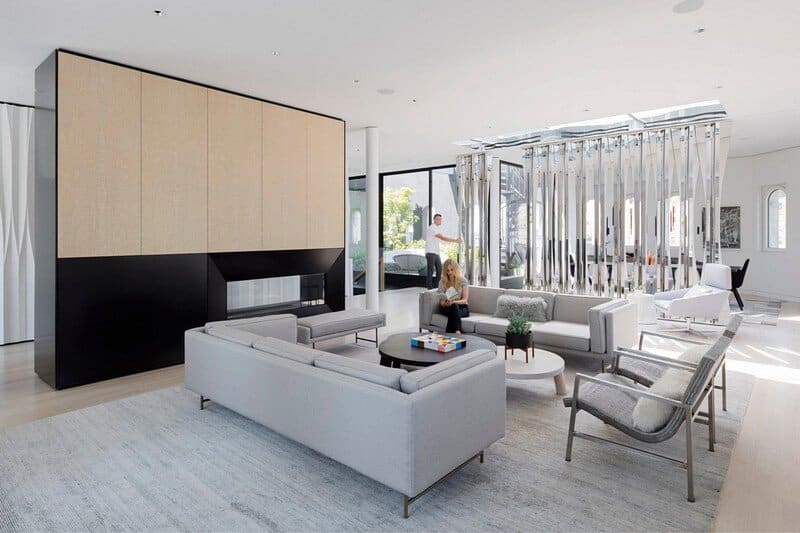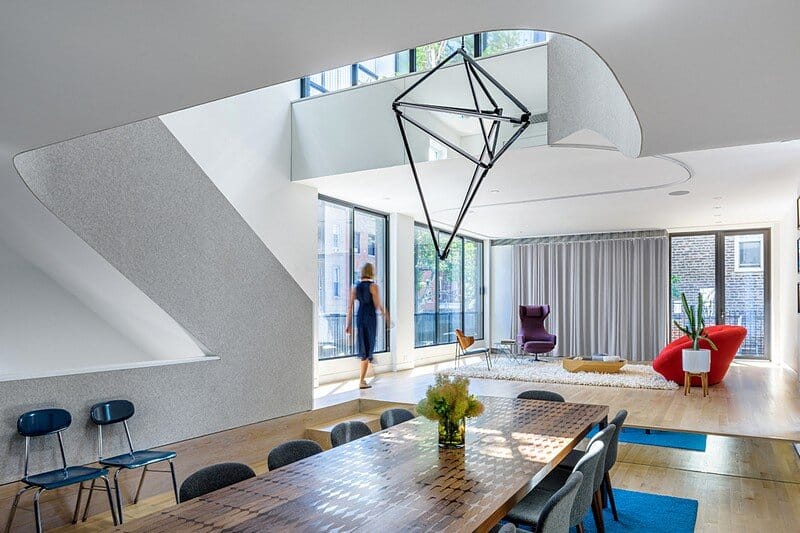Six Square House / Young Projects
The residence is made up of six 24’x24’ gabled modules, arranged to align roof ridges and create continuity from one module to the next. In contrast, each module’s roof eaves flow upward and downward, which result in…




