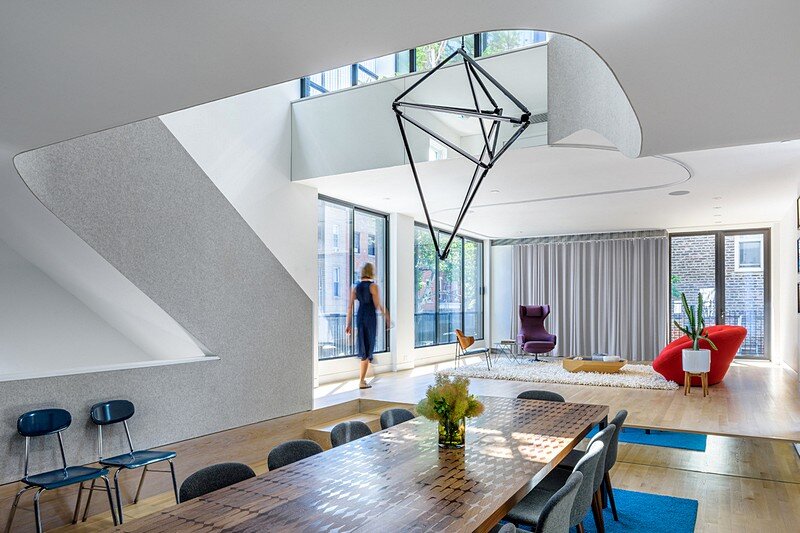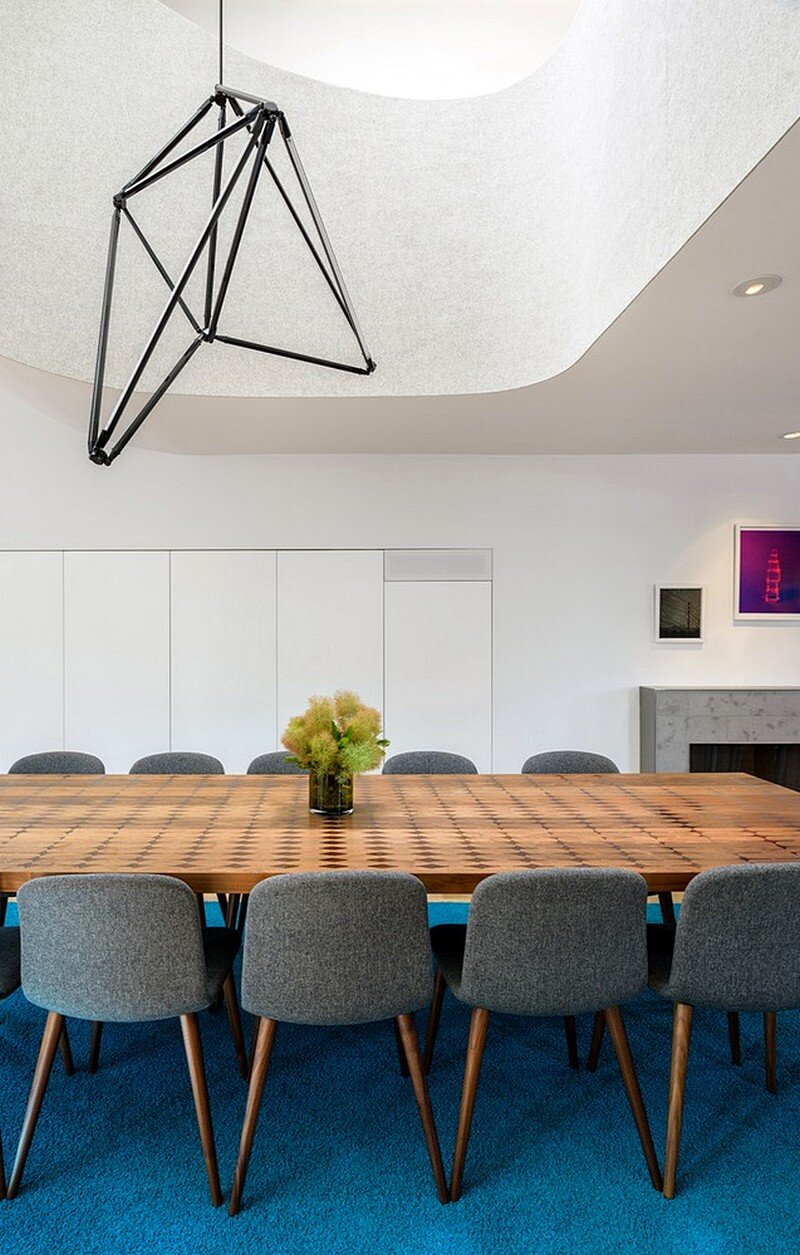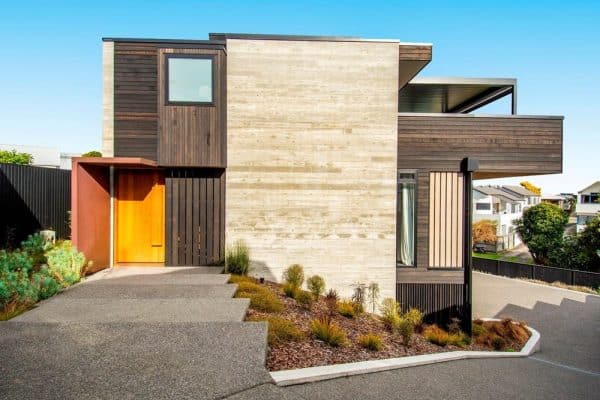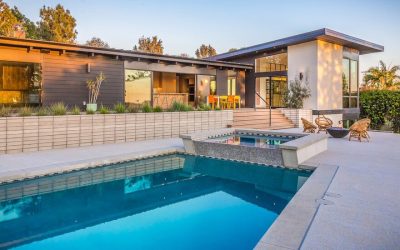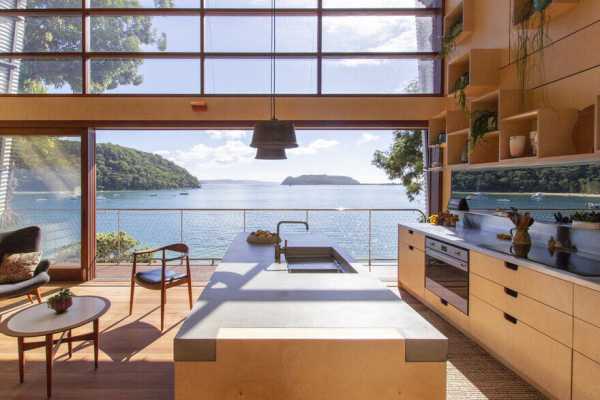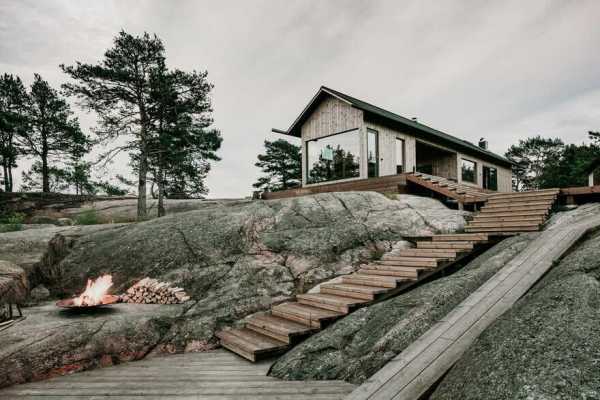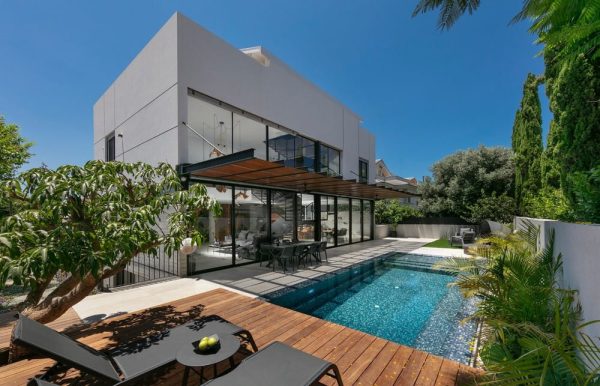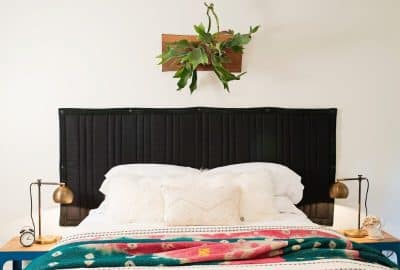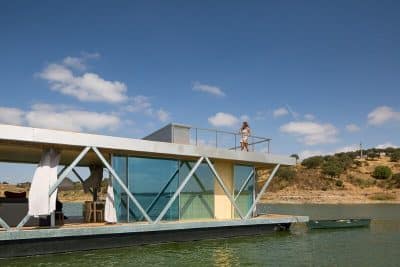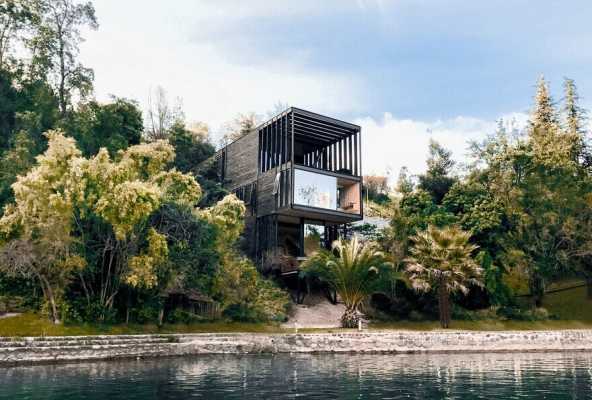
Project: Wythe Townhouse
Architect: Young Projects
Principal-in-charge: Bryan Young
Lead Designer: Mark Watanabe
Project Team: Kate MacGregor, Nayoung Kim
Structural Engineer: Silman
MEP Engineer: Engineering Solutions
Dining Table Fabrication: Tietz Baccon
Construction: Advanced Building Contractors
Landscape Designer: Emily Baver
Location: Williamsburg, Brooklyn, NY, US
Photography: Alan Tansey
The Wythe Townhouse involves the gut renovation of, and addition to, an existing townhouse on a corner lot in Williamsburg, Brooklyn, NY. The project was completed in 2016 by New York-based Young Projects.
To satisfy the client’s aspirations of maintaining the existing commercial occupancy on the ground floor while maximizing residential space on the upper floors, the second floor was extended to create one continuous living zone sandwiched between sleeping above and working below. The ground floor footprint remains compact to maximize the floor area ratio (FAR) dedicated to residential space.
This new addition is, from the exterior, undeniably other. A zinc monolith hovers on pilotis over the backyard, bridging between two traditional brick buildings and maintaining the modest budget by minimizing expensive excavation and foundation work.
A new garden planted on top of the addition provides an elevated backyard with increased exposure to sunlight and more privacy from the street. This leaves the ground level free for utilitarian uses like sheltered off-street parking and extra storage.
On the interior, the boundary between the existing structure and the new addition is more subtly expressed as both a line of connection and a line of dissonance. It is a conceptual fault line that bisects the living space and sets the stage for a variety of smaller zones. A curtain meanders throughout the new addition providing opportunities for temporary subdivisions within the larger space. The path of the curtain is reflected across the fault line in the sinuous curve of the main stair. This stair winds around the double-height living area of the existing structure, meeting the curtain at a point that ties new to old.

