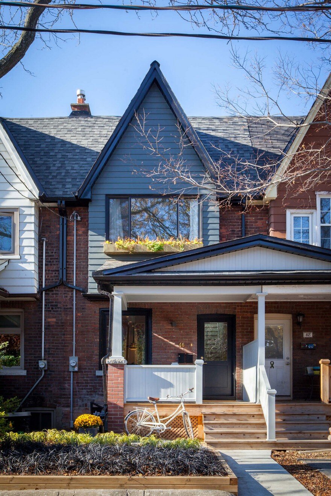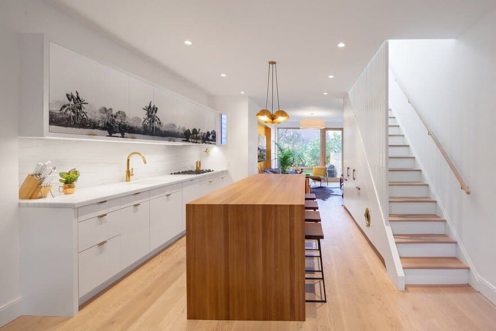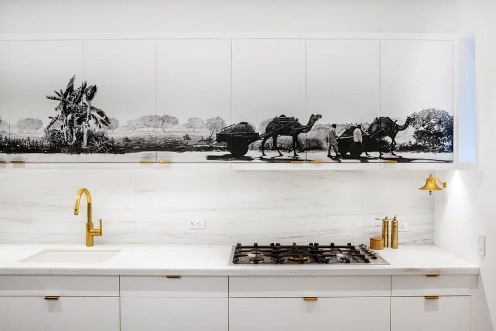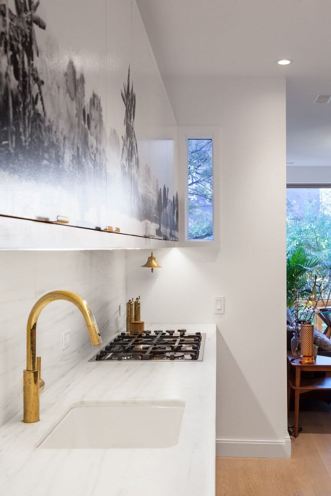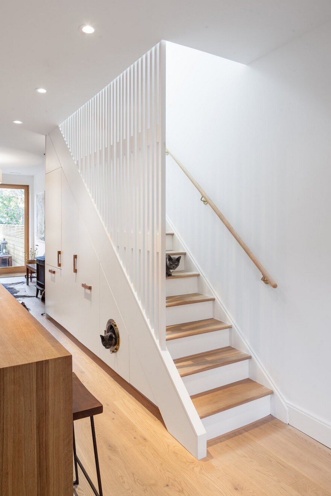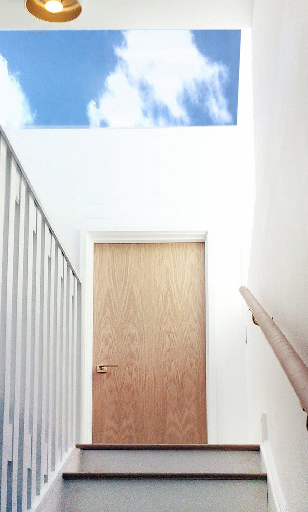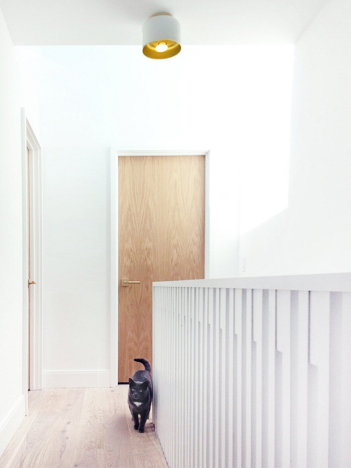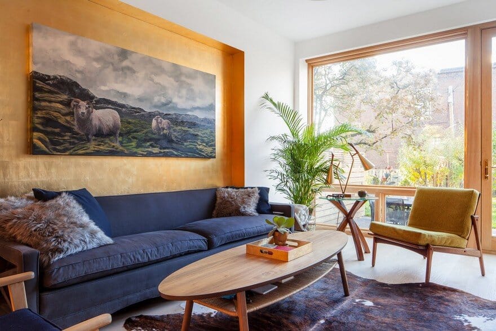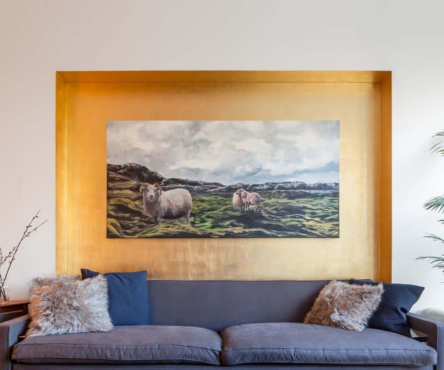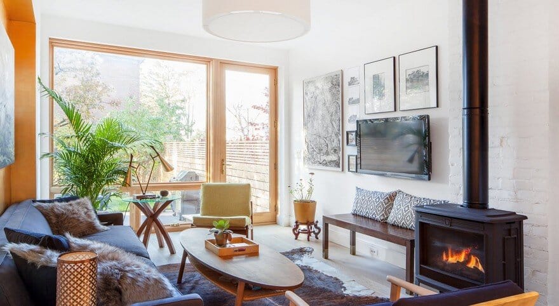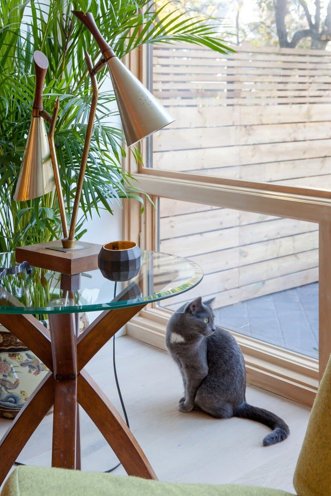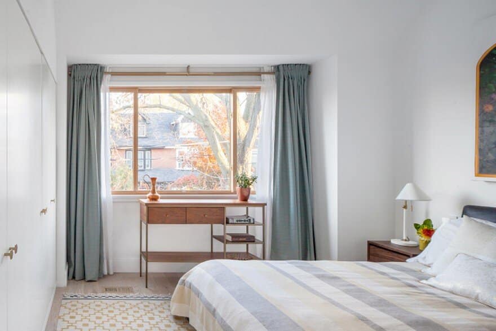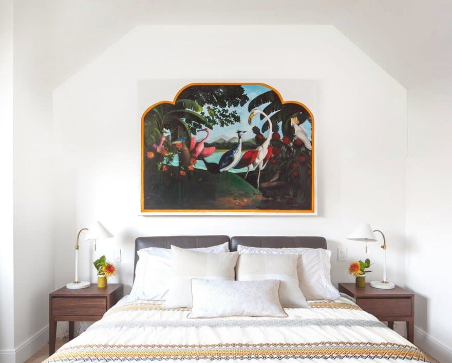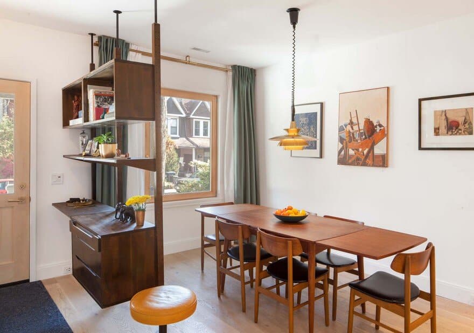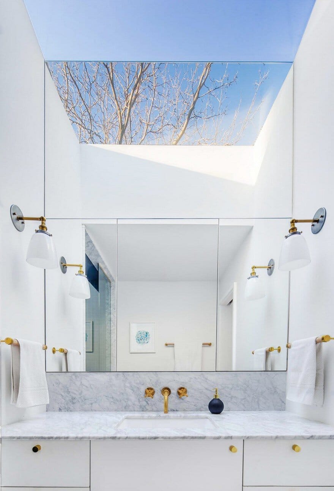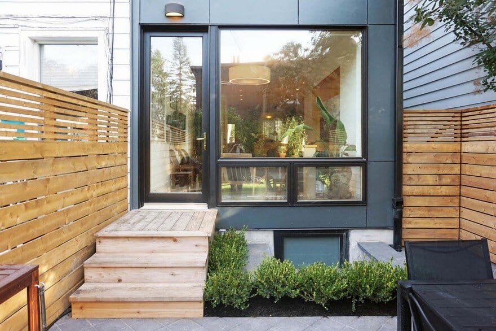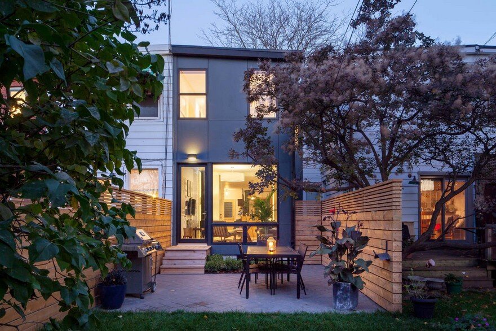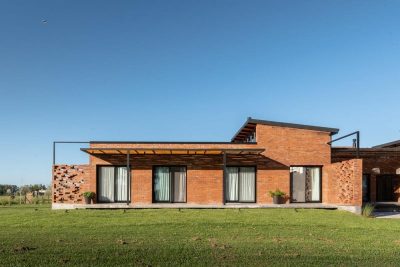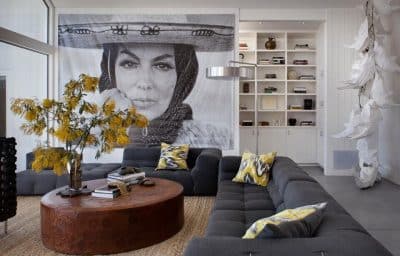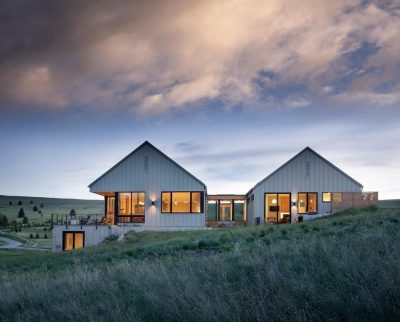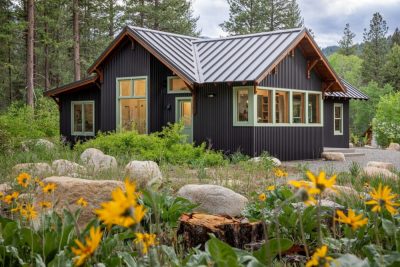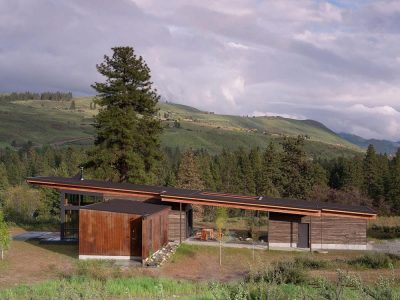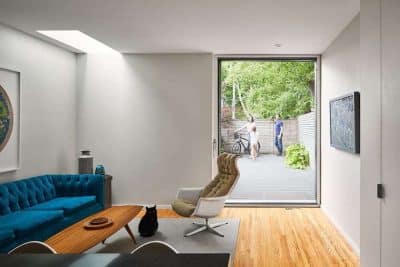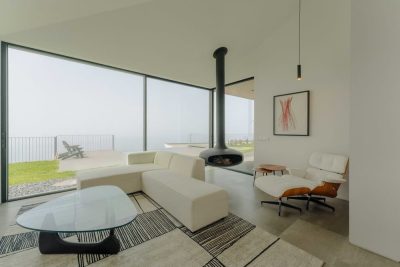Architects: CAB Architects
Project: Edwardian House Renovation
Location: Roncesvalles, Toronto, Ontario, Canada
Size: 1200 SF
Photography: Scott Norsworthy
This 1912 rowhouse had fallen into disrepair by the time it was purchased. We sought to turn the dilapidated Edwardian into our home and studio. Having been in the hands of one family since its initial construction, we were sensitive to maintain the building’s presence on the street while also infusing our personalities into the new space.
The interiors are characterized by their use of warm materials, custom millwork, and an emphasis on original artwork. The kitchen was moved to the centre of the ground floor plan, allowing it to serve as the nexus between living and dining spaces. Since the kitchen is so prominently featured, the design approach was to minimize the presence of equipment by emphasizing materials and integrating art. The refrigerator was built-in underneath the stairs, alongside a closet, pantry, and cat litter pull-out. The island is a waterfall oak butcher block, contrasting the marble countertop and backsplash behind. The upper cabinets feature a sprawling mural drawn by the architects.
The living room was sited at the rear of the house with a fully glazed opening overlooking the backyard. As a counterpoint to the view outside, a gold-leaf clad niche anchors the room by providing a spot for the sofa.
Bringing natural light into the space was a priority, since only the front and rear facades are open to the exterior. We planned for two large skylights to bring light into the building’s center. One was placed over the top stair landing, seamlessly integrating with the walls below to dramatic effect. Similarly another in the master ensuite is paired with a large expanse of mirror disappearing into the sky, adding a feeling of openness to the compact, efficiently laid out room.

