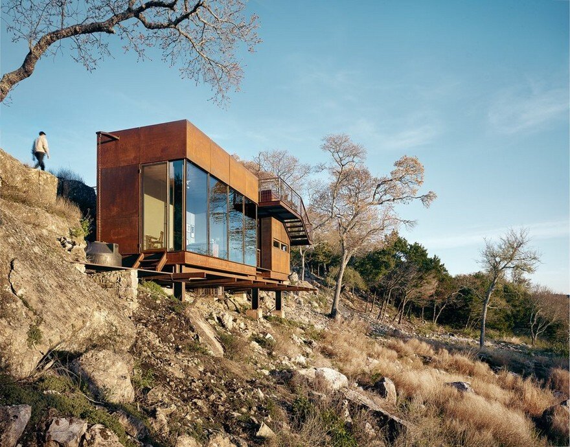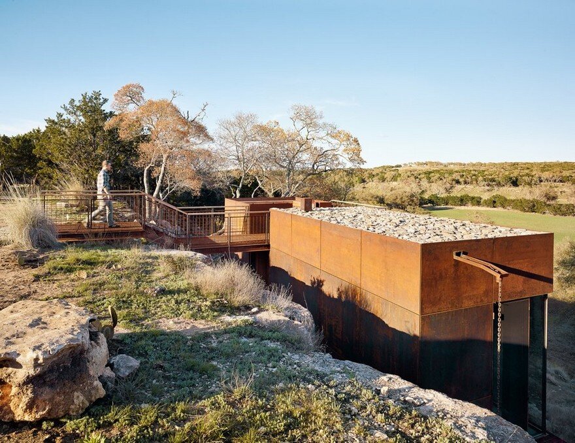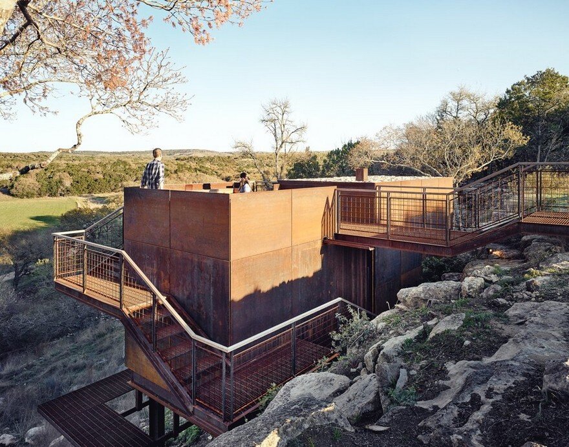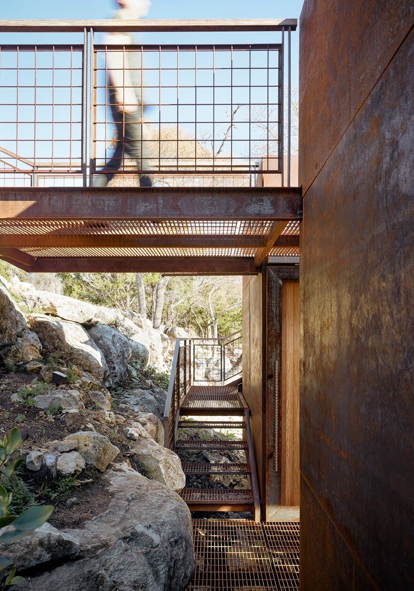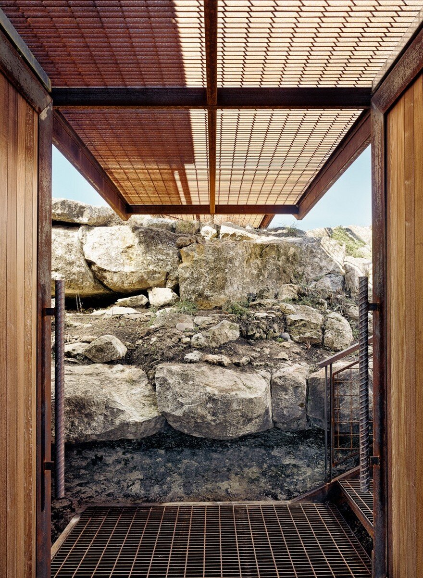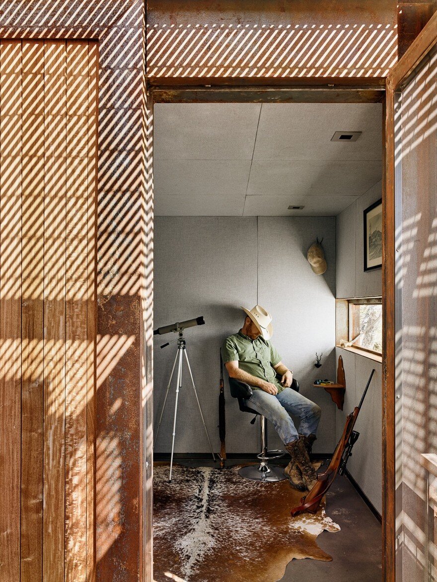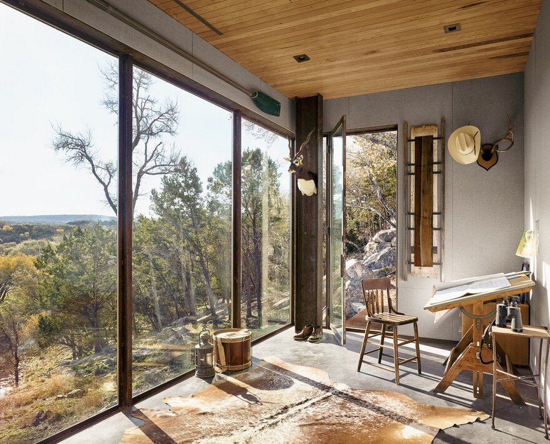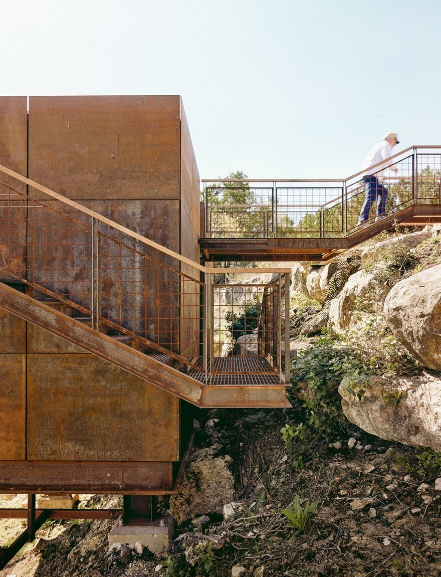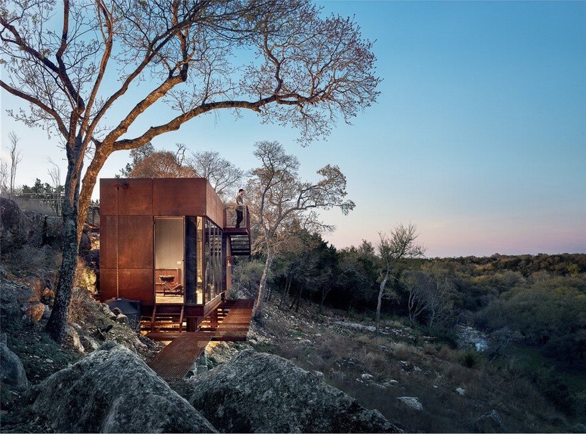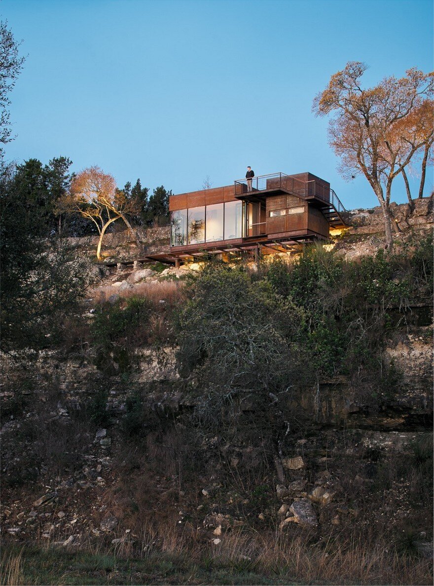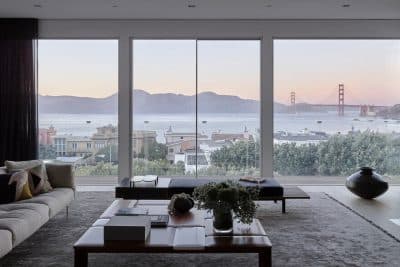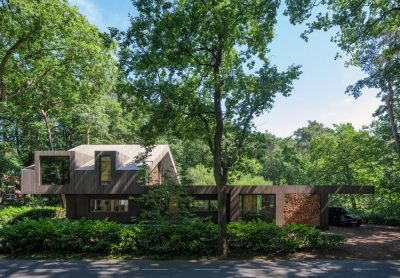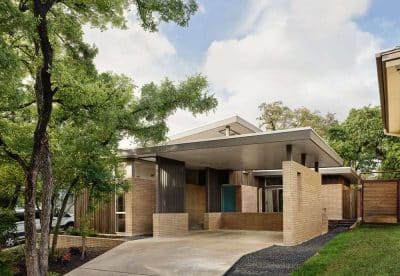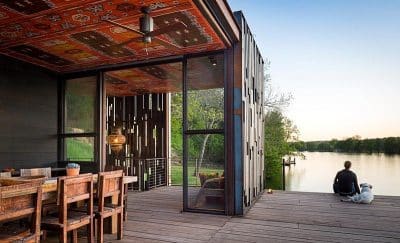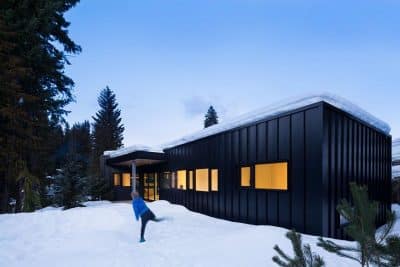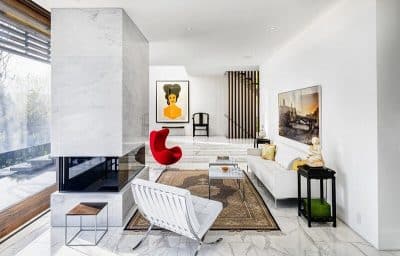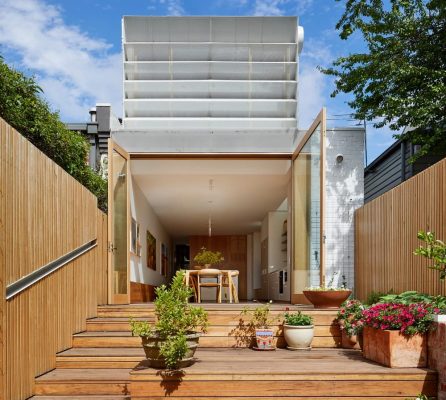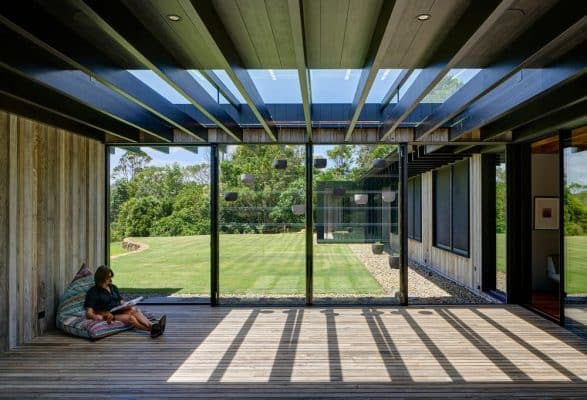Project: Clear Rock Ranch
Architects: Lemmo Architecture and Design
Location: West Texas, United States
Area: 450sf
Photography: Casey Dunn
Text by Lemmo Architecture and Design
Clear Rock Ranch Lookout is a raw steel hunting blind, writing studio, and observation deck that celebrates the stunning landscape and wildlife views. The 450sf building is nestled below a limestone cliff edge, and has to be “discovered” when approached from the top of the mesa. This gradual reveal of the building strengthens the unfolding landscape panorama made possible from the unique vantage provided by the structure.
The site was specifically chosen for its views by the owner after years of slowly traversing and mapping the wooded cliff edge. The modern form contrasts with the Hill Country vernacular used on the rest of the 1,000 acre West Texas ranch. Naturally weathering steel was chosen to age with the surroundings and to pay homage to the owner’s youth spent welding oil tanks.
Large sheets of glass, a variety of warm woods, and a highly detailed assembly complete the “jewelbox in the landscape” expression of the lookout.


