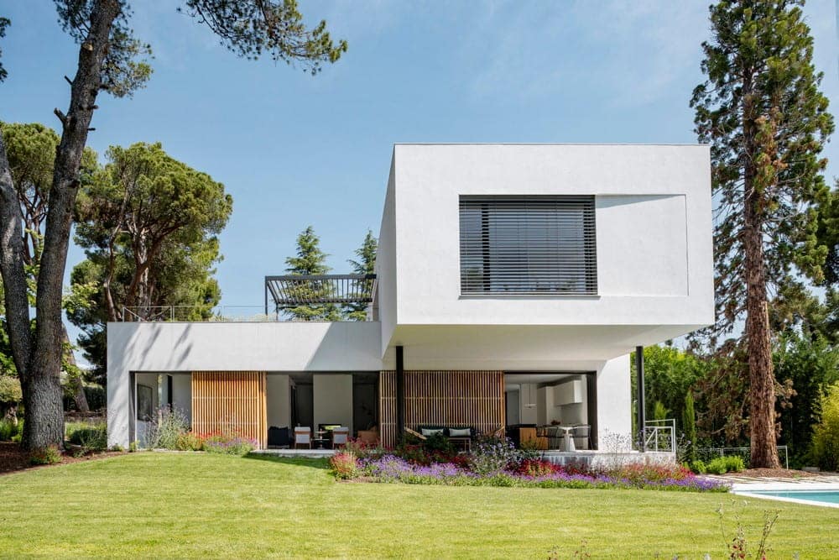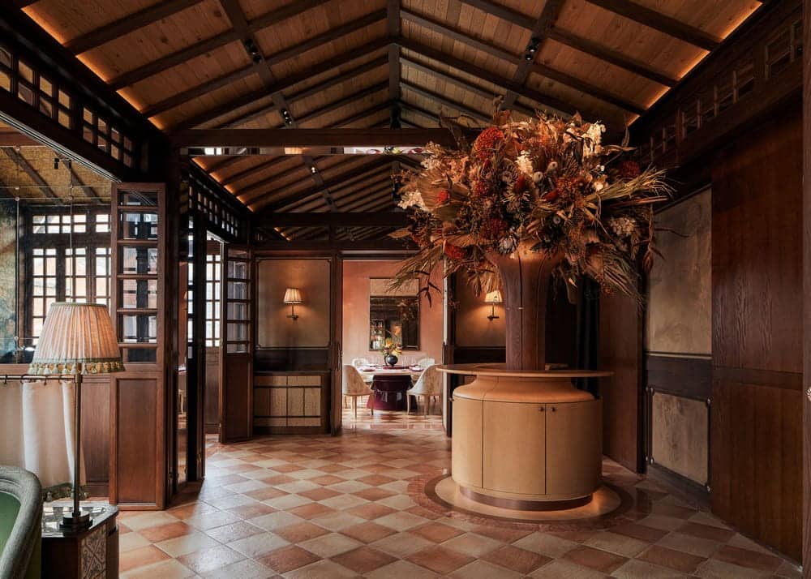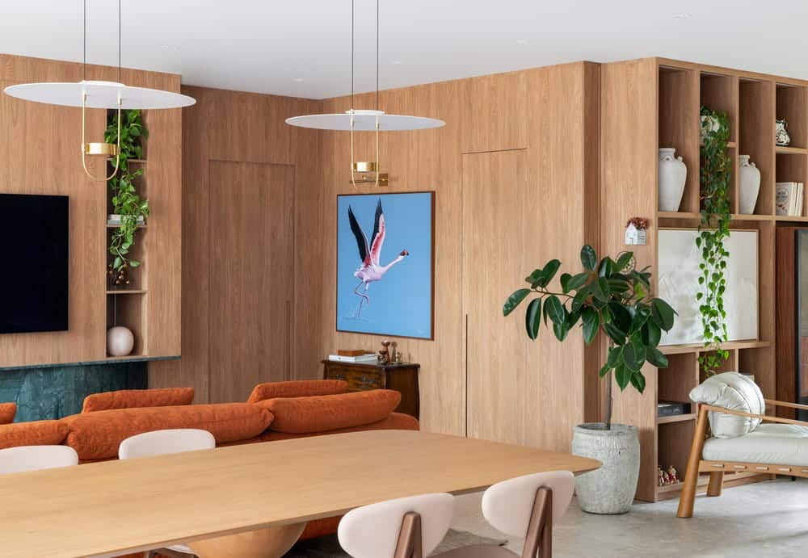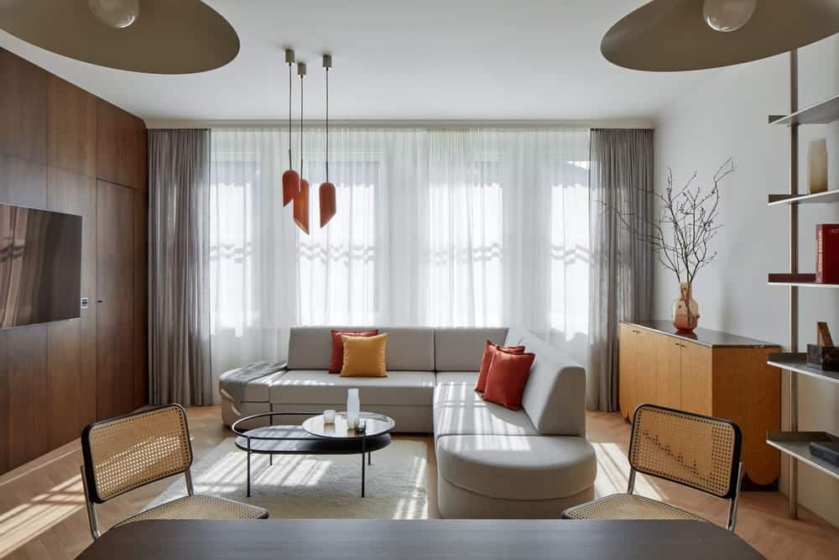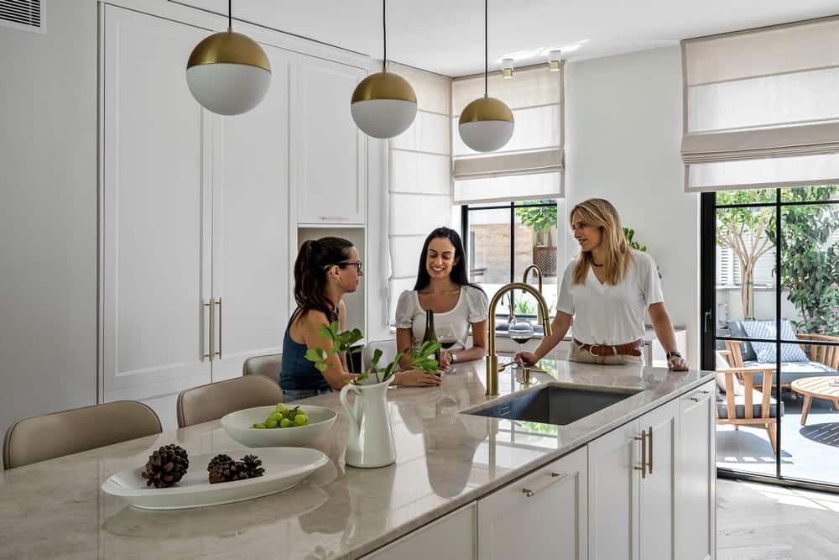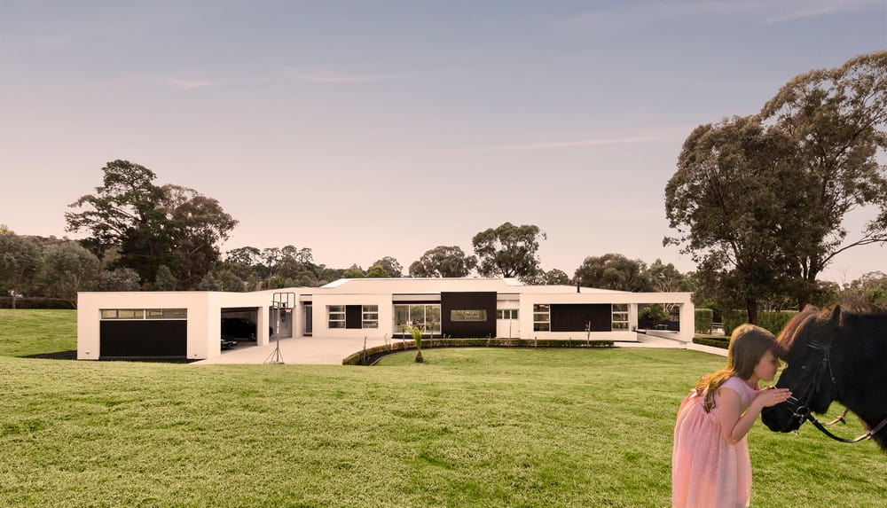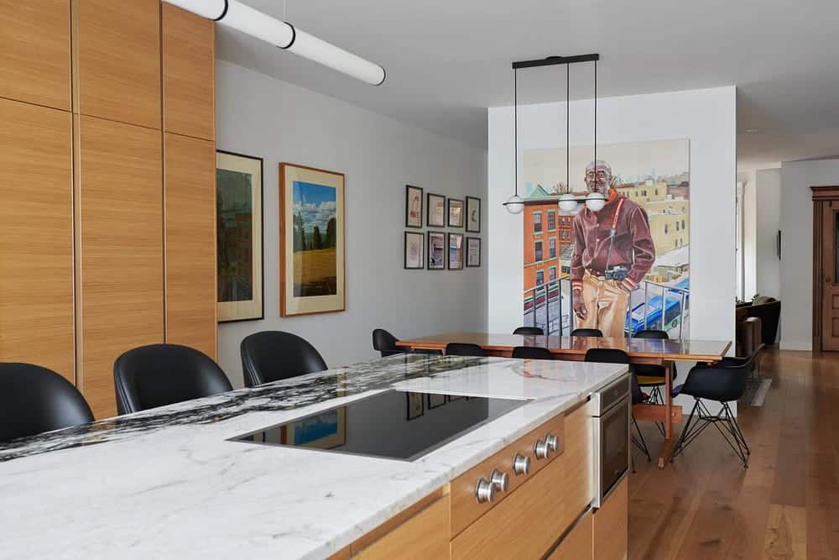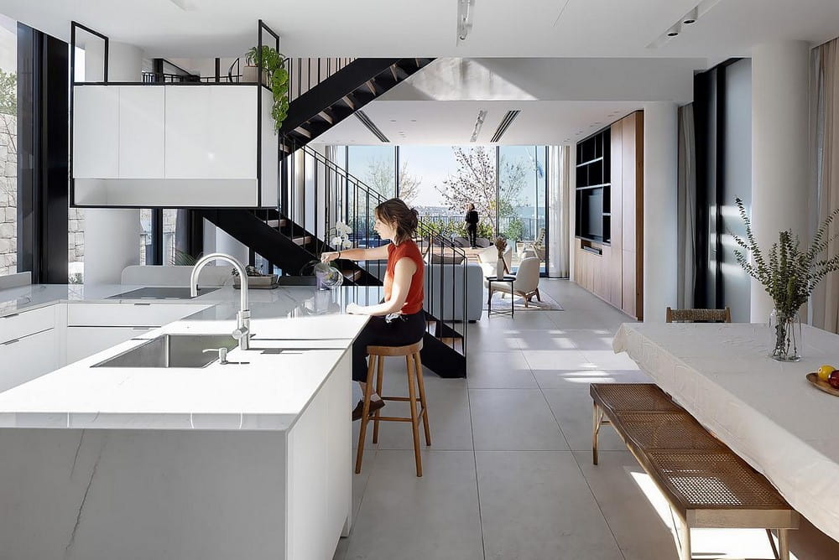Golf Architecture Project, Madrid / ÁBATON
The Golf Architecture Project owes its name to the serene views of a golf course it boasts. This feature, alongside the preexistence of trees on the site before construction, served as a starting point for the project, as well as a clear objective: to respect the vegetation in the layout of the house and use its potential to frame the positioning of the new residence

