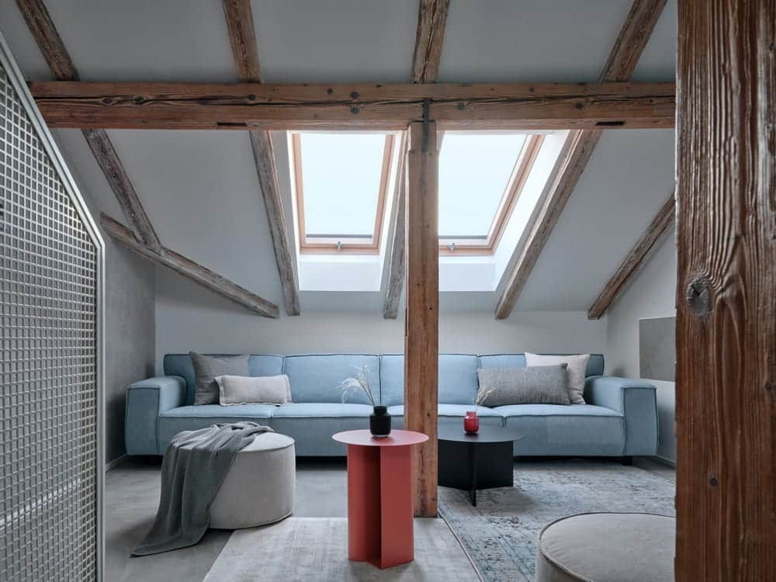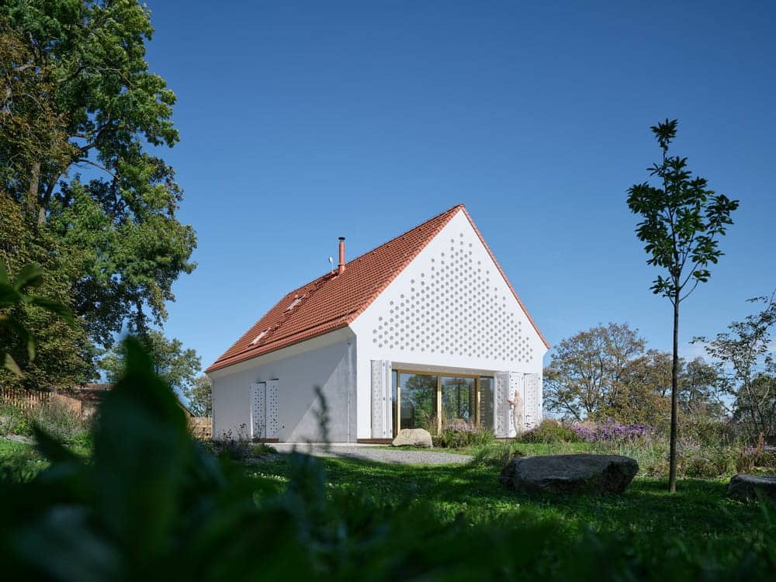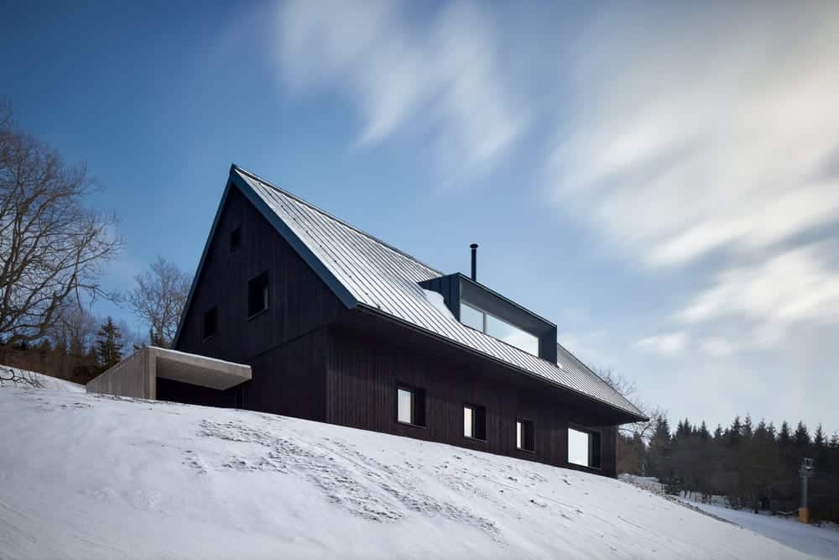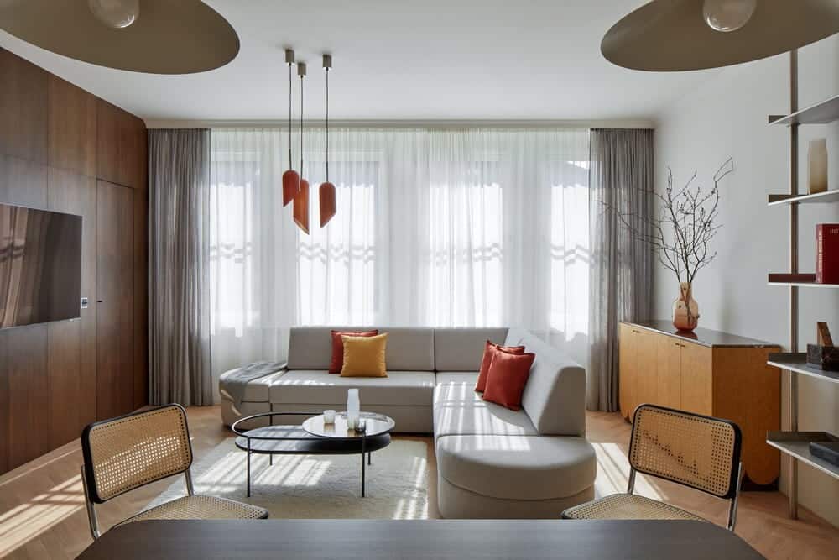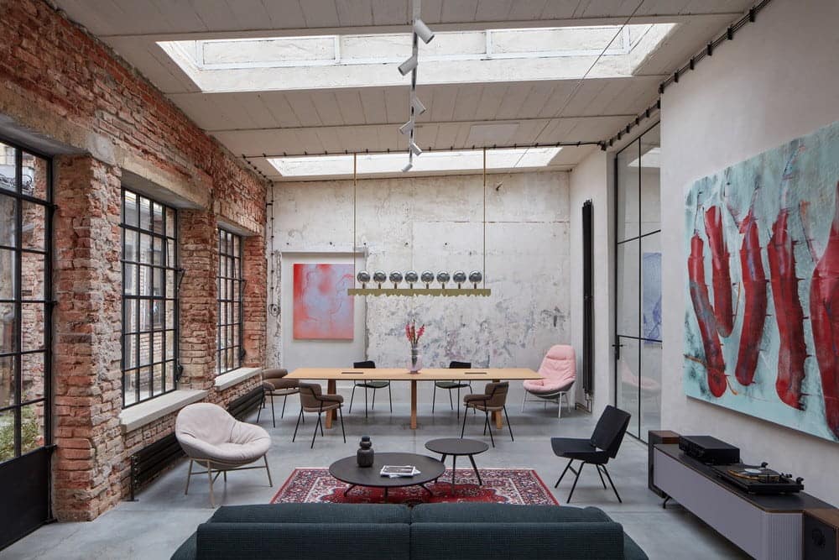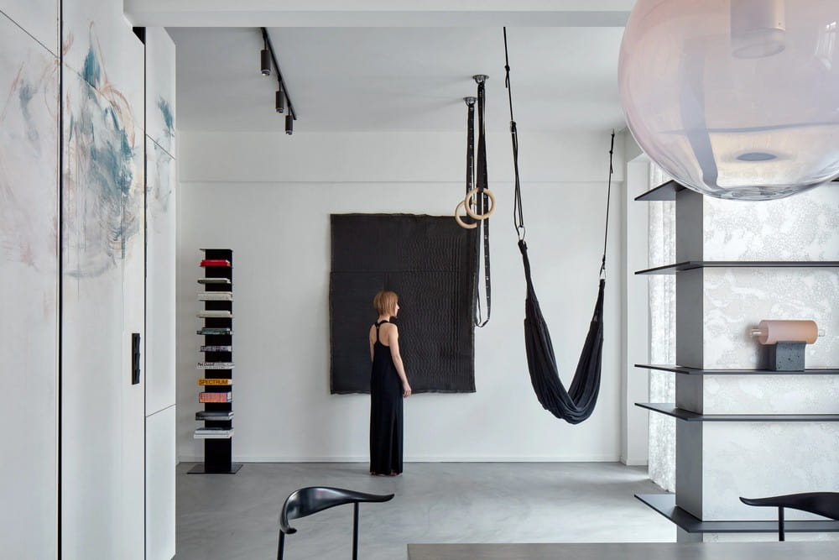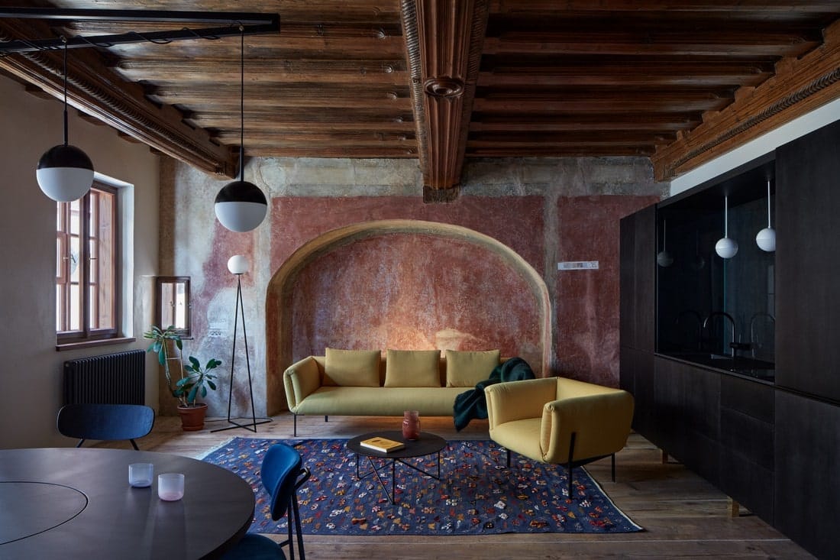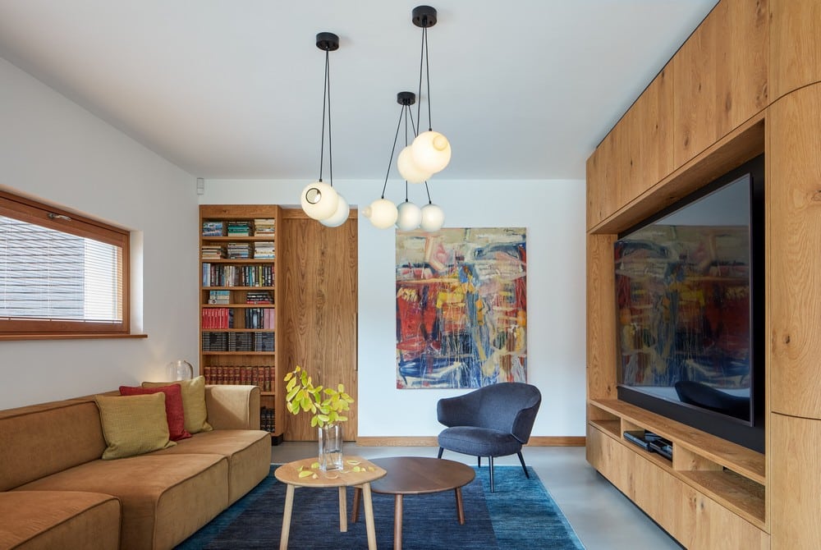Arbes Square Apartment / Formafatal Studio
Nestled beneath the sloping rooflines of a historic Prague building, the Arbes Square Apartment by Formafatal reimagines a once-dark attic into a luminous, two-level retreat perfect for discerning renters. By preserving the building’s storied bones while introducing…

