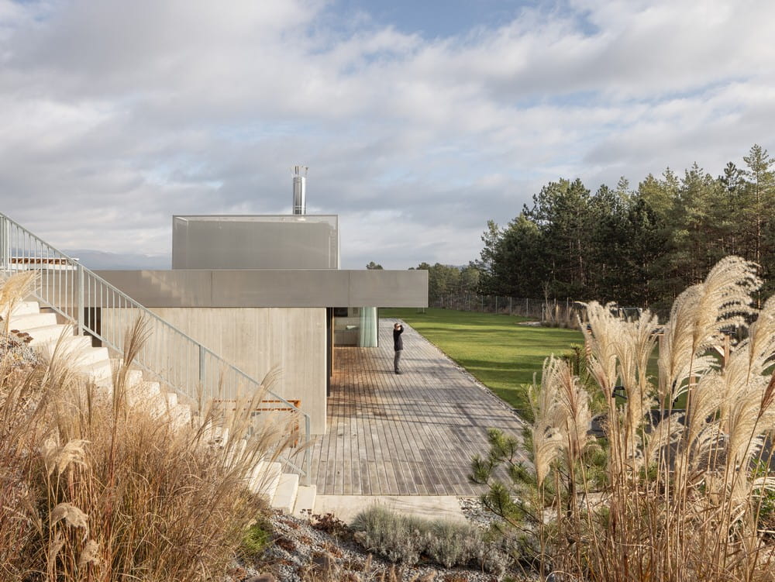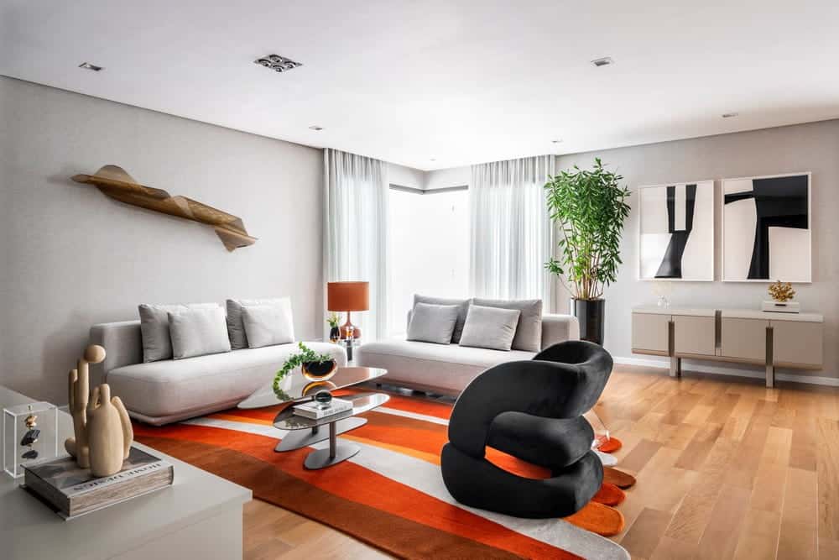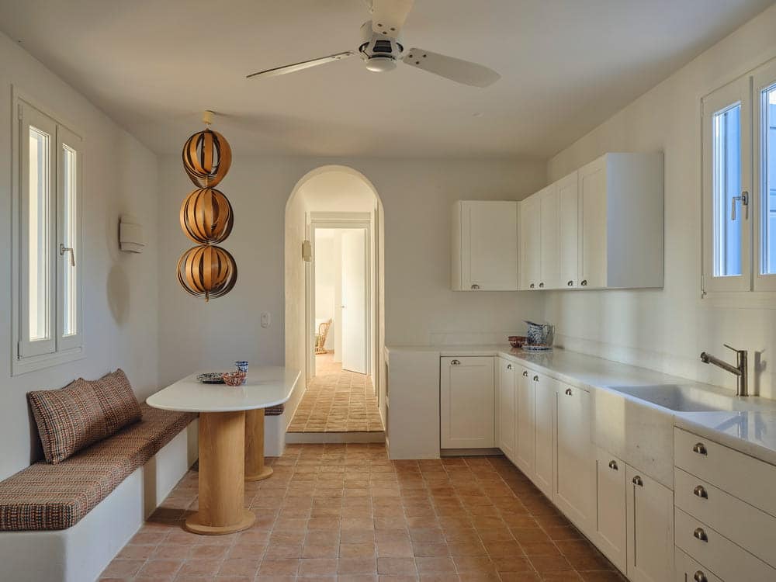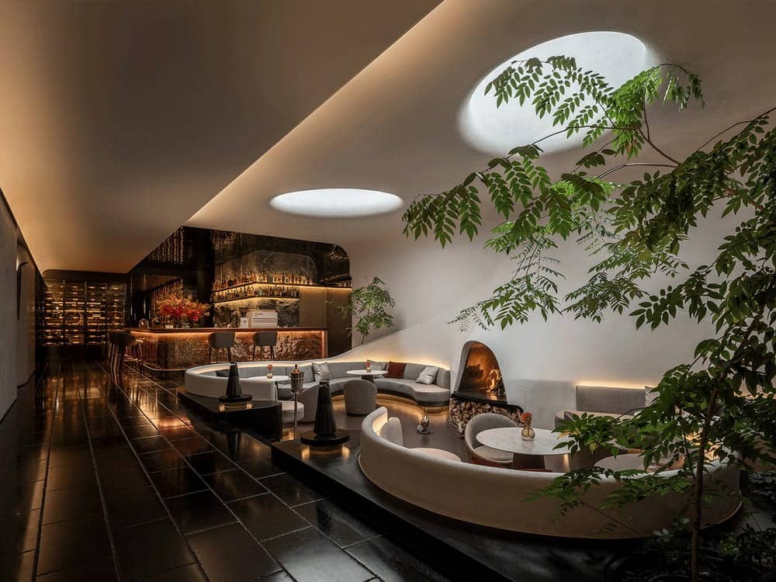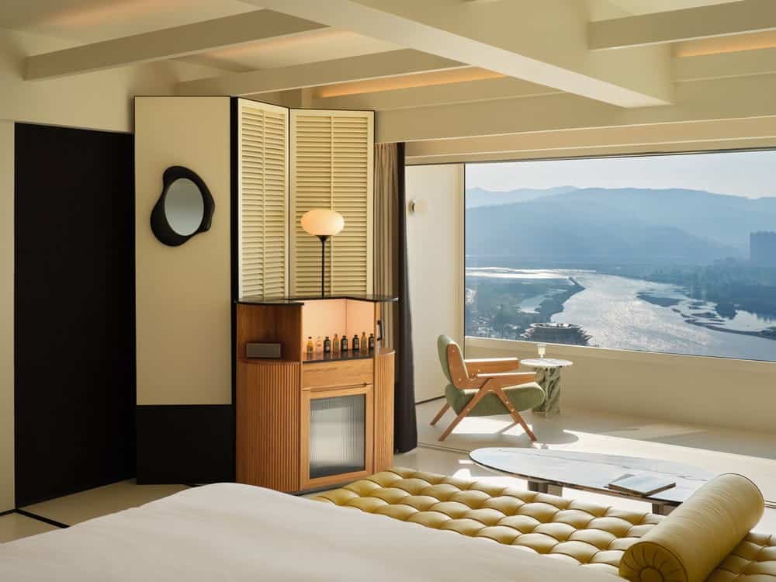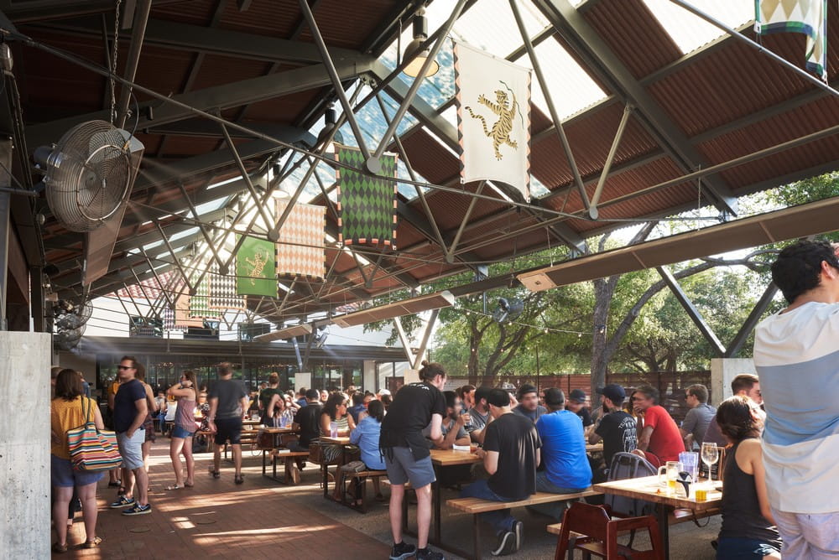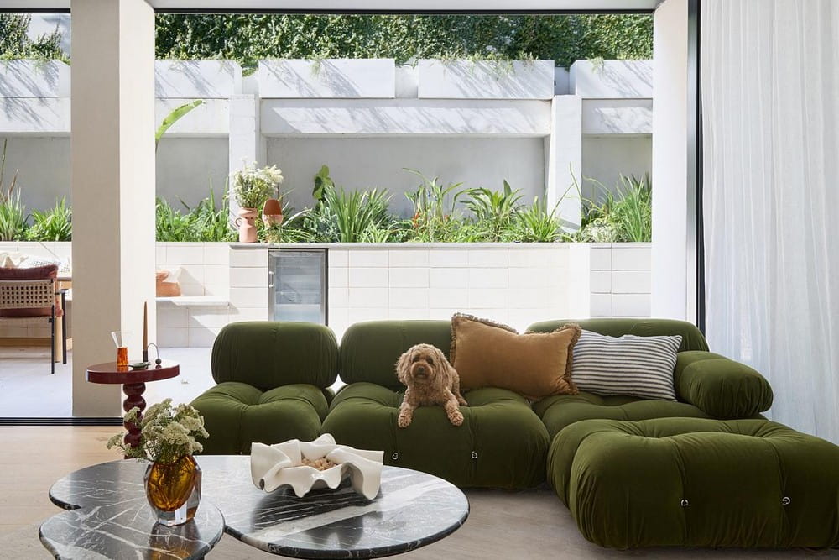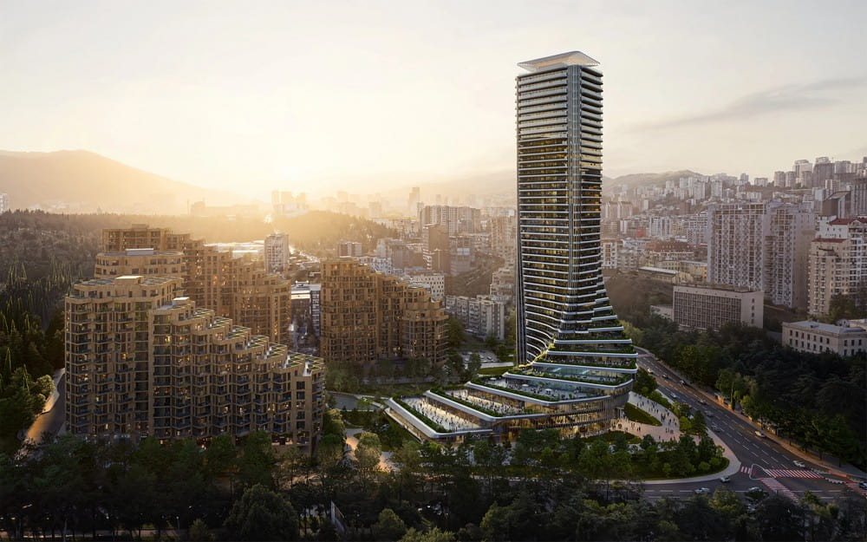Zasadený House / Paulíny Hovorka Architekti
Zasadený House by Paulíny Hovorka Architekti blends seamlessly into the sloping terrain above Banská Bystrica. Moreover, its name—“embedded” in Slovak—reflects how the home nestles into the hillside. Consequently, this single‑story residence feels both protected and connected to its lush mountain surroundings.

