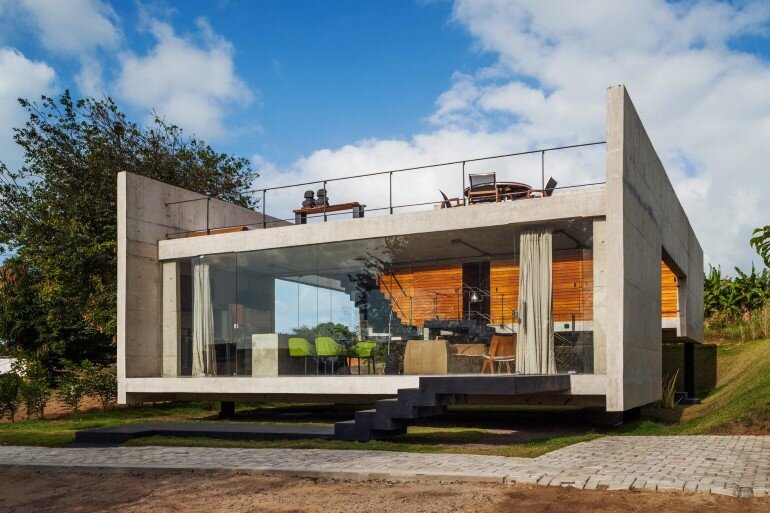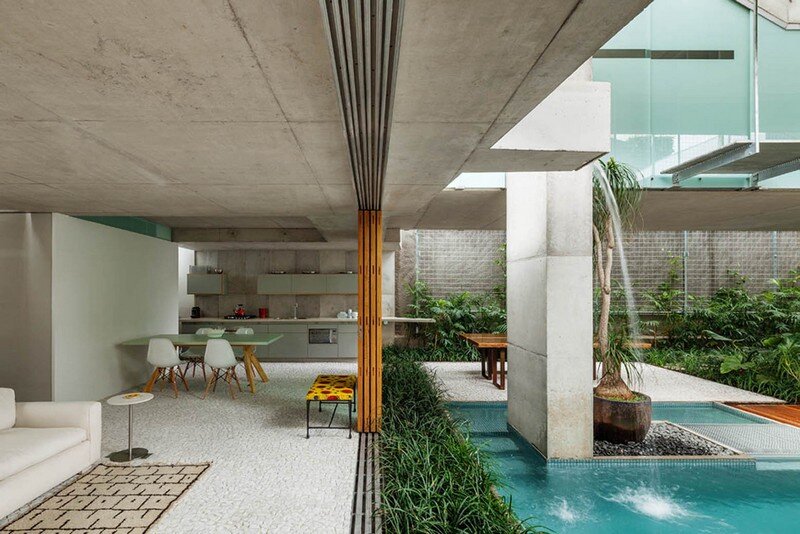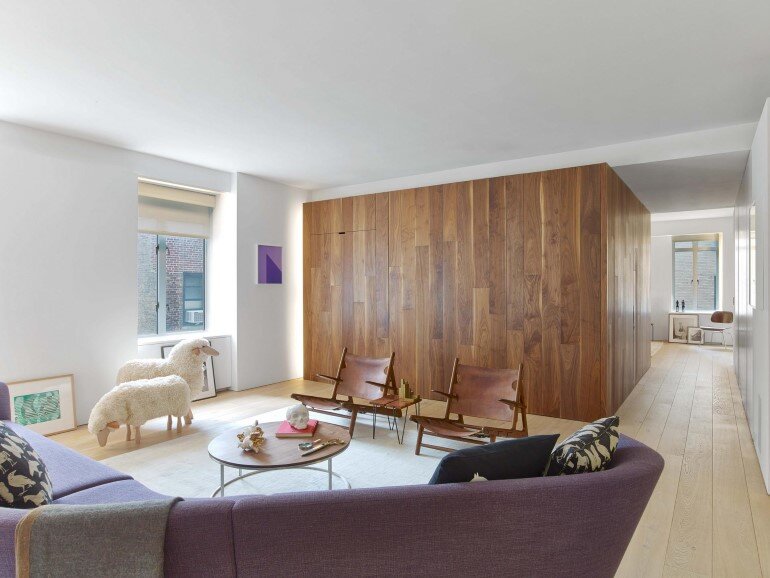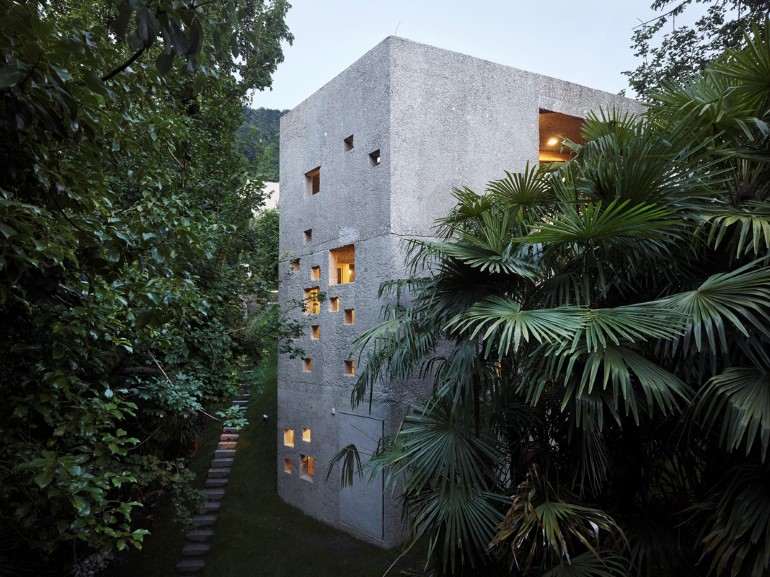Two Beams House – Wiew, Ventilation and Natural Lighting
The Two Beams House, designed by Yuri Vital Escritório, is a modern concrete residence in Tibau do Sul, Brazil. This unique home combines structural simplicity with an innovative design, creating a sophisticated yet affordable living space. Located on Brazil’s beautiful Natal coast in Rio Grande do Norte, Two Beams House offers an open environment that immerses residents in nature.








