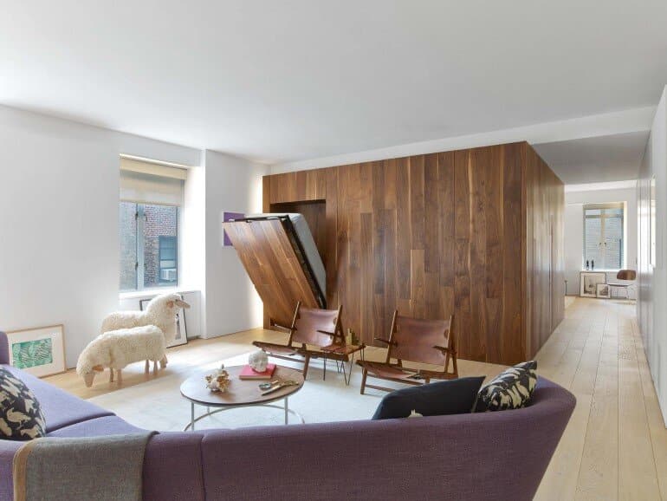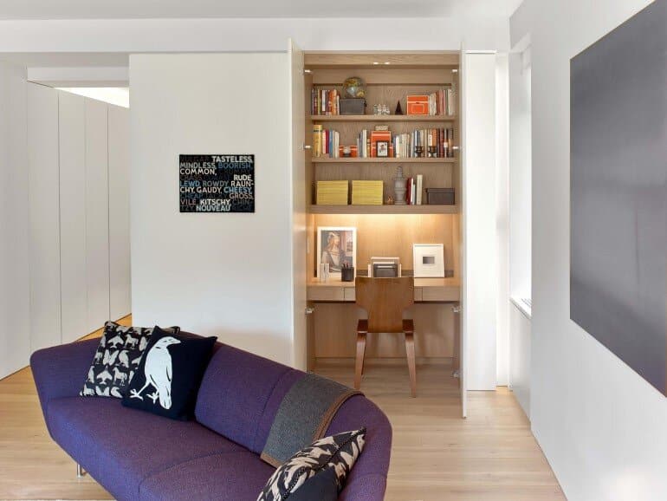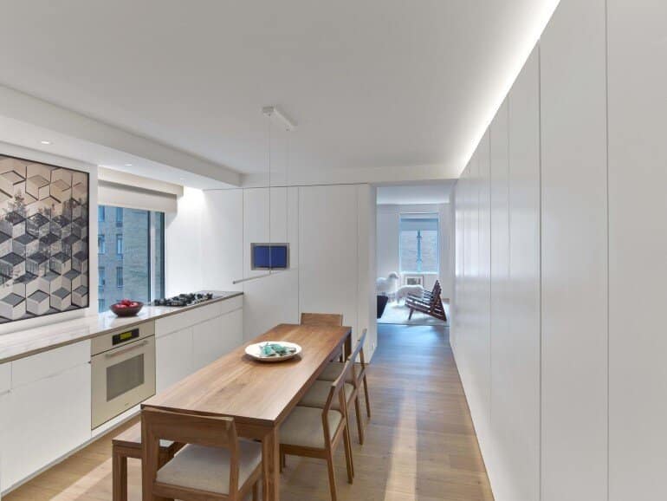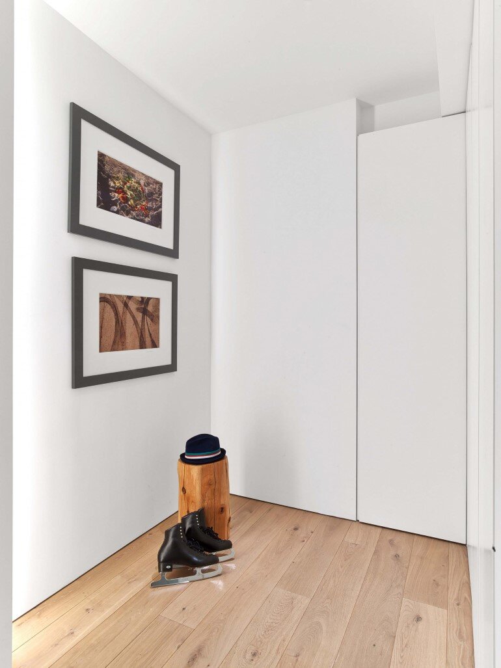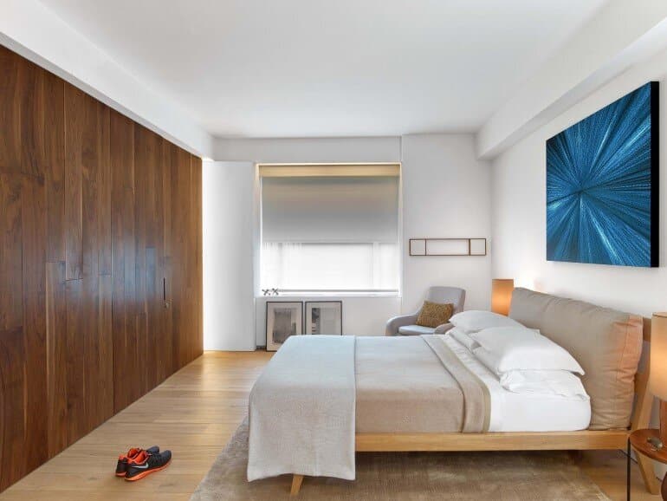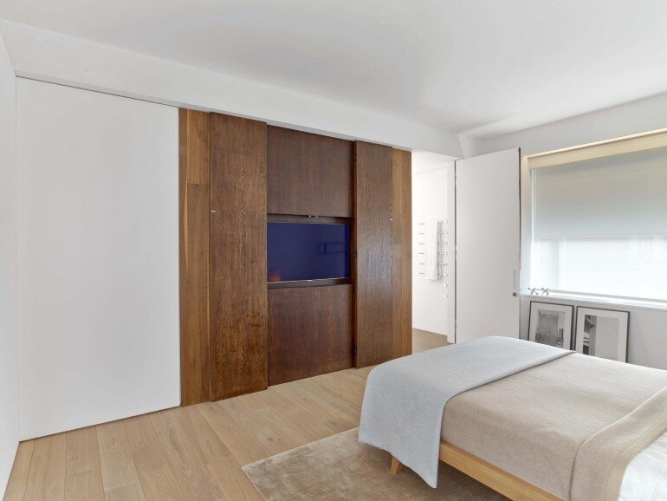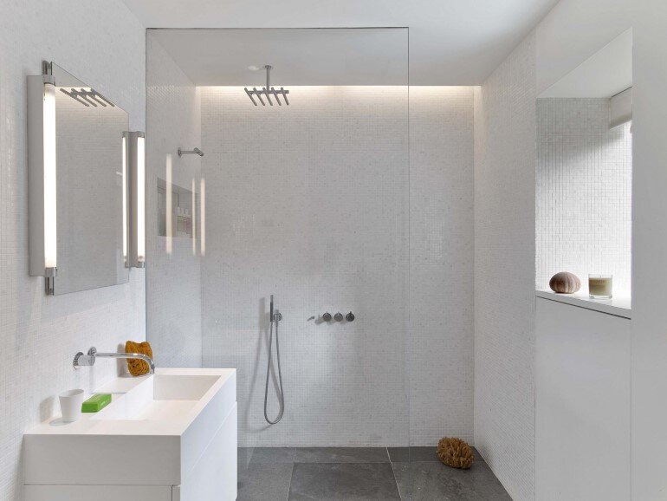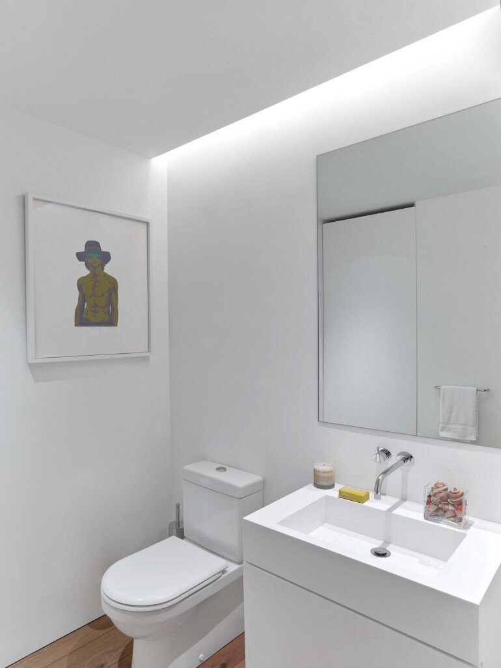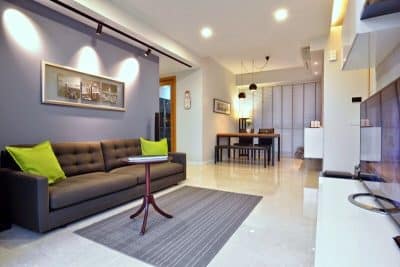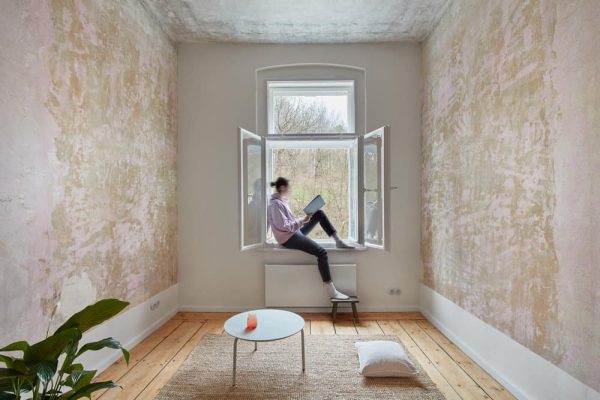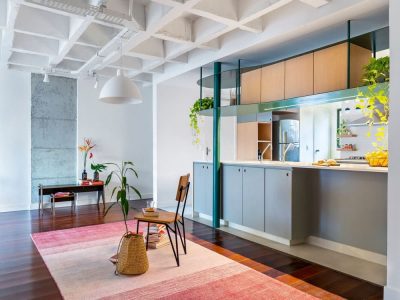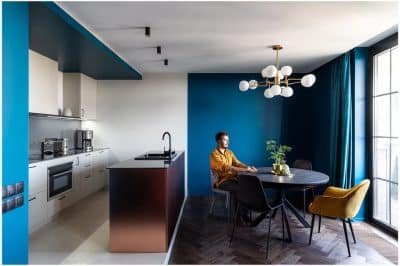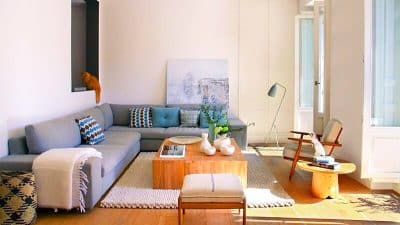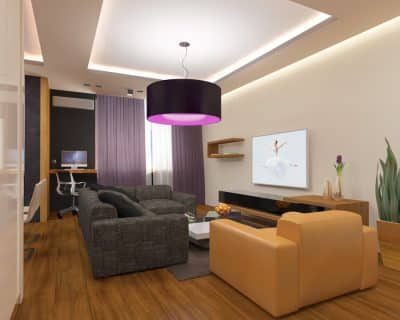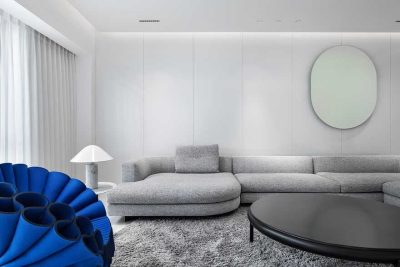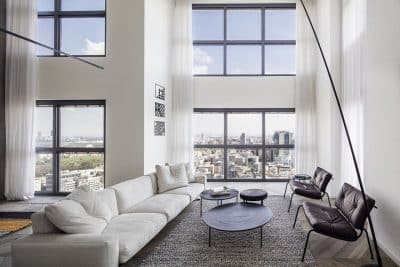Project: Central Park West Apartment
Interior Design: Messana O’Rorke
Team: Brian Messana, Toby O’Rorke
Location: Central Park West, New York City
Photographs: Eric Laignel
Located in the Majestic, a landmark building along Central Park West, the 155 Central Park West Apartment reflects a calm, minimalist design envisioned by Brian Messana and Toby O’Rorke of the New York firm Messana O’Rorke. Covering an area of 107 square meters, the apartment combines walnut paneling and other organic touches to create a space that feels both natural and luxurious.
Embracing the Art Deco Spirit with Modern Design
The apartment’s original layout presented bright but overly complicated spaces that did not take full advantage of its promising proportions. Inspired by the Majestic’s Art Deco heritage and fueled by the client’s enthusiasm, Messana O’Rorke reimagined the apartment as a simple yet engaging space. The design strips back unnecessary elements to celebrate the building’s historical essence while introducing modern luxury.
Strategic Use of Space and Light
Facing the constraints of fixed wet areas in the bathroom and kitchen, the architects reconfigured the apartment into three main interconnected spaces: the kitchen, living room, and bedroom. By centering the design around the dining table in the kitchen, they effectively dissolved the previously narrow and dark corridor, opening up the floor plan and fostering a fluid transition between areas.
Innovations in Design and Layout
The transformation of the bathing unit into a separate, distinct object not only strengthens the relationship between the living and bedroom areas but also visually expands them. To address the structural challenges posed by the apartment’s beams, Messana O’Rorke cleverly designed the boundaries of each space as shifted blocks. These blocks, with offset connections and slight reveals, enhance the visual flow and add an element of architectural interest.
A Contemplative and Cohesive Aesthetic
The apartment’s aesthetic is carefully curated to promote a contemplative living environment. Pigmented concrete tiles add subtle texture and warmth underfoot, while the pure white of built-in containers and the plain wood finish of the bathing unit contribute to a serene and cohesive look. Each material was selected to resonate with the organic, minimalist theme, ensuring that the space remains both functional and visually appealing.
Conclusion
The renovation of the Central Park West Apartment by Messana O’Rorke stands as a testament to the power of minimalist design fused with thoughtful architectural strategies. Through careful space planning and a focus on natural materials, the apartment has been transformed into a modern home that pays homage to its Art Deco roots while offering a fresh, luxurious living experience.


