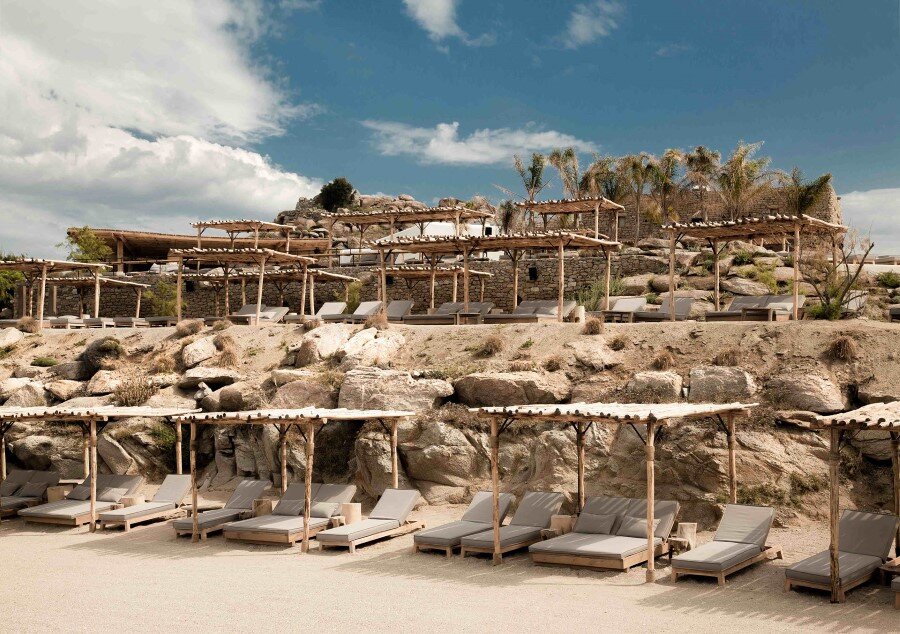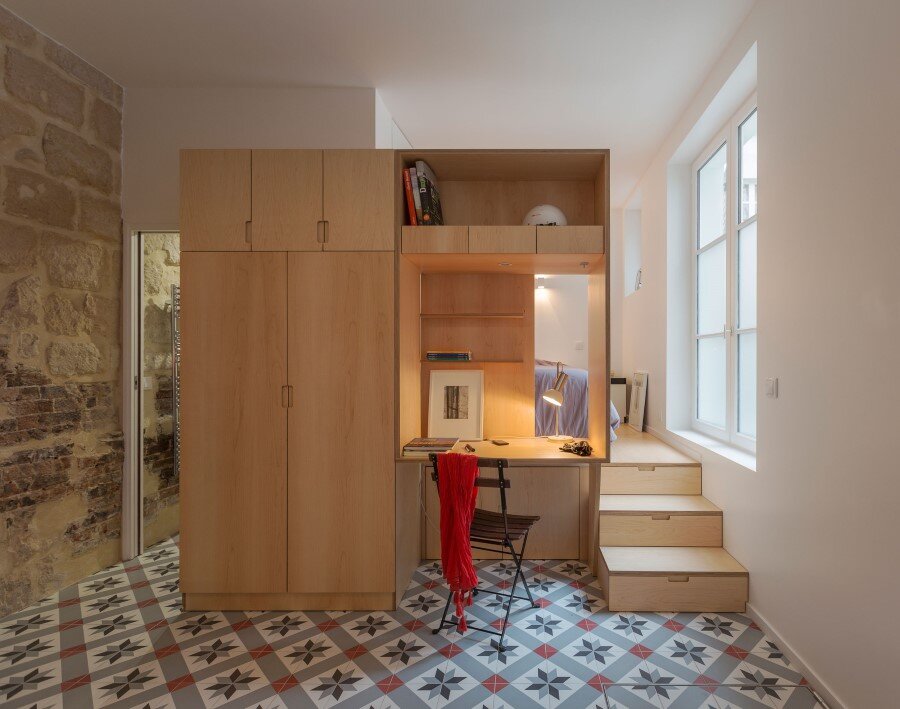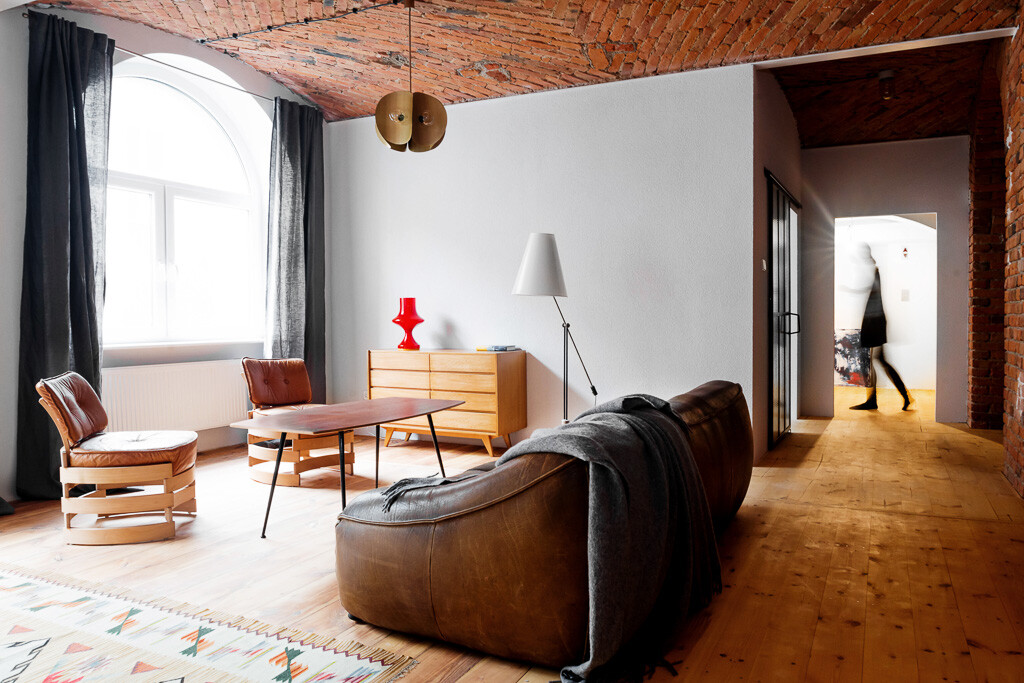Gate Lake Chalet / Boom Town
Project: Gate Lake Chalet Architects: Boom Town Location: Harrington, QC J0V, Canada Architect in Charge: Eric Joseph Tremblay Project Year: 2015 Photographs: Angus McRitchie Gate Lake Chalet was completed by Canadian studio Boom Town at the end of 2015. Description by Boom Town: Located on the shore of the Gate Lake, on a slightly sloping […]








