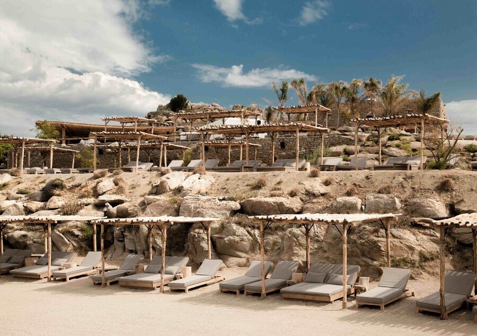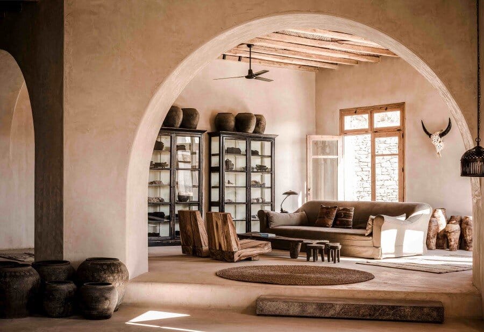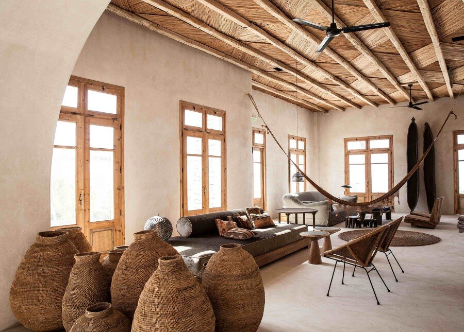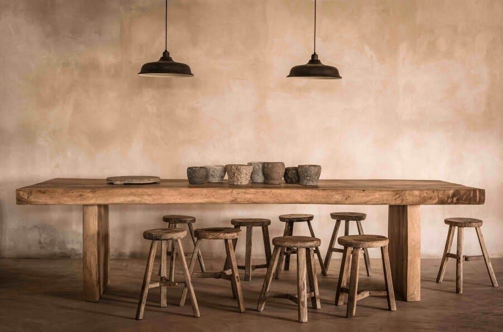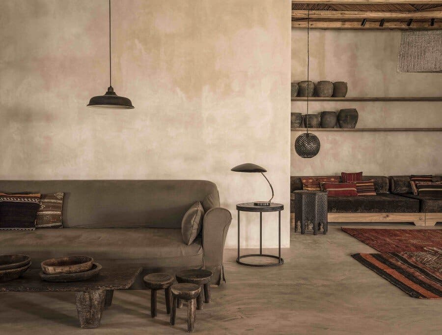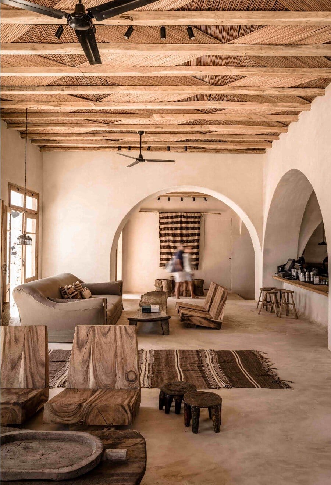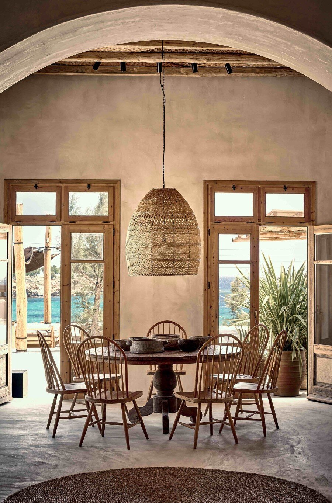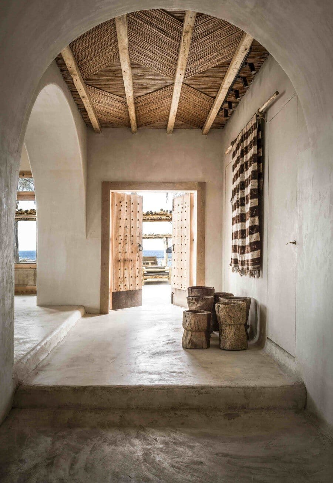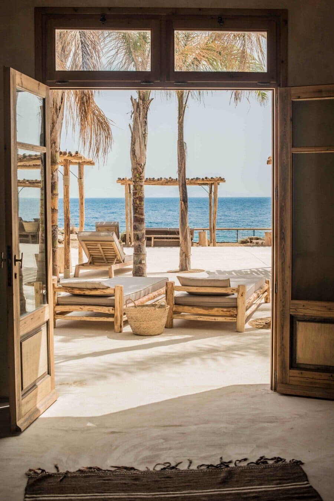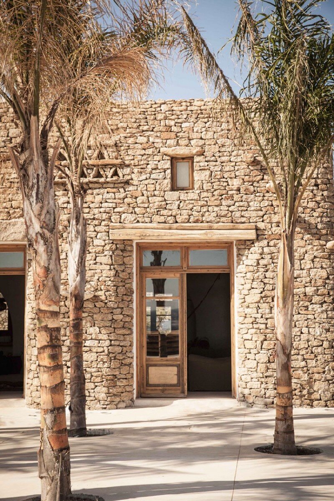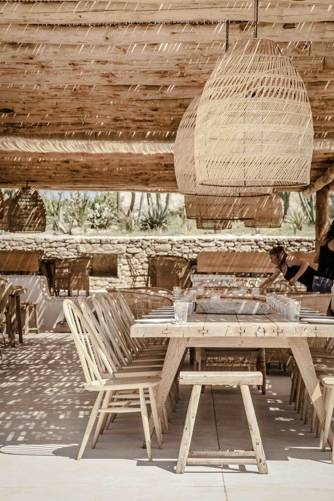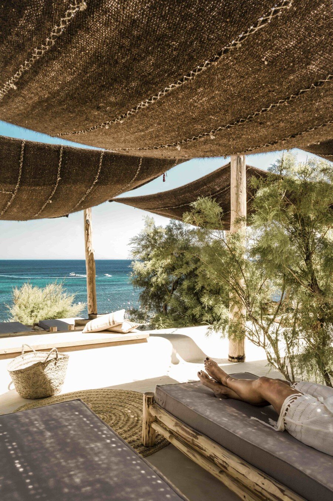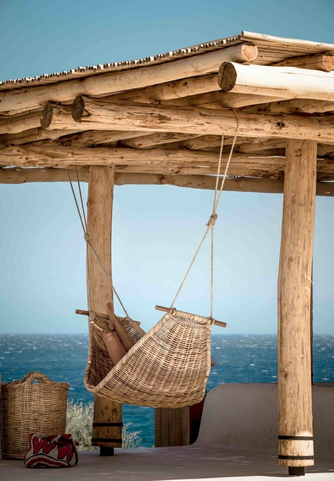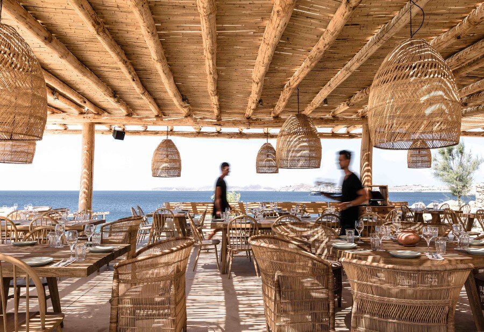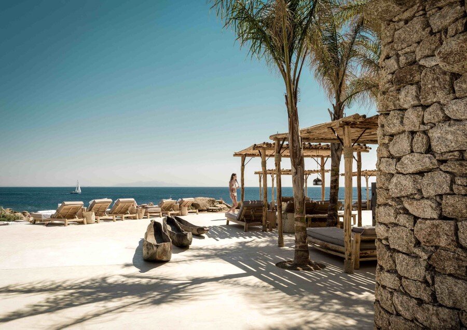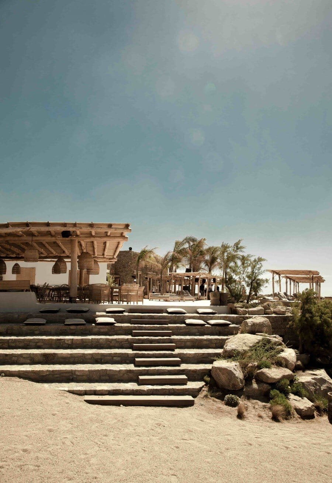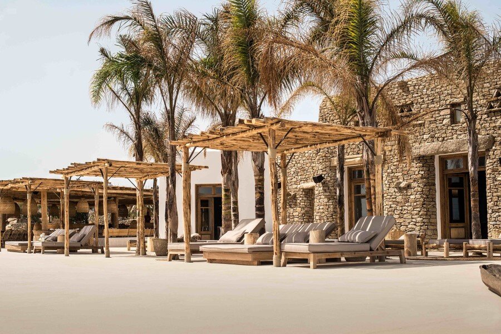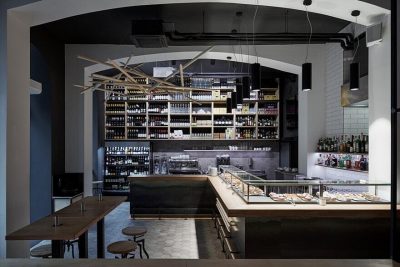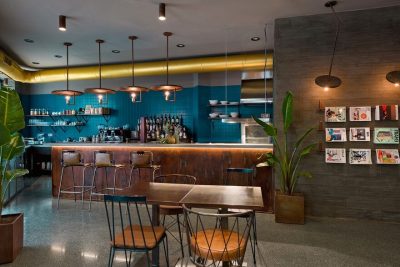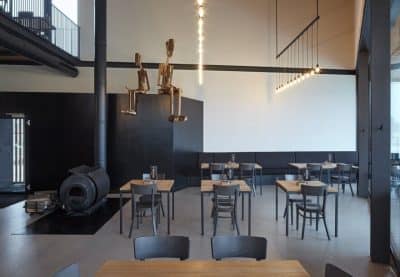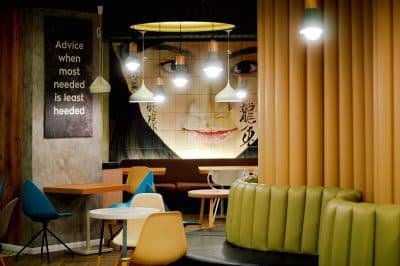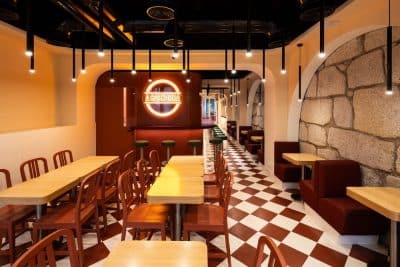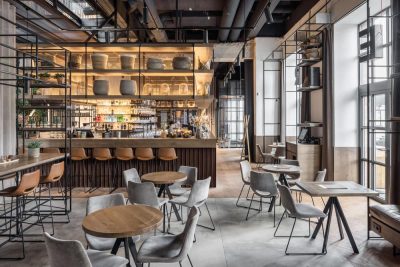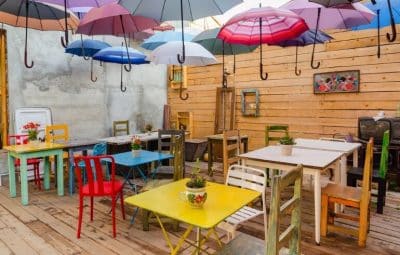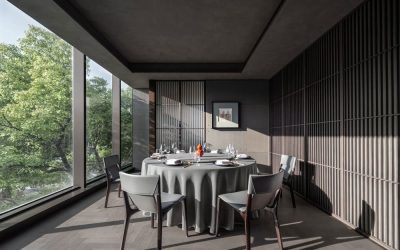Project: Scorpios Mykonos
Interior design: Annabell Kutucu & Lambs and Lions
Architect: K-Studio Architects
Location: Mykonos, Greece
Photography: Stebe Herud
Annabell Kutucu & Michael Schickinger in collaboration with K-Studio Architects have designed Scorpios Mykonos, a modern-day agora nestled between two stunning beaches that offer rare uninterrupted views from Mykonos (Greece) across the open Aegean Sea.
Scorpios believes in doing and being more, in transforming beauty into an unforgettable beach experience, in turning strangers into friends, perhaps even soulmates. But much more than just a beach and a restaurant; Scorpios is a welcoming holistic world built upon both simplicity and luxury. Annabell Kutucu “Scorpios Mykonos is the celebration of traditional craftsmanship, organic materials and a bohemian style interior design, presenting a tactile laid-back luxury atmosphere.”
Central to the 6,000 sqm beach property is the gently weather-worn stone house with classic white washed stone accents. Simultaneously evoking 1960’s Greek glamour and contemporary modernism, the structure consists of a 274 sqm indoor floor with a lower level, and 2,500 sqm of outdoor terraces. The entirety exudes a sense of ease and lightness.
A dialogue between unobtrusively sensual décor and organic beauty continues resulting in a lightness, and warmth. An emphasis on simplicity and the essential, together with celebrating traditional craftsmanship and local Greek culture, are the guiding principles behind both the design and hospitality. Mixing minimalism with rich textures and handcrafted details, nothing is overbearing but just right.

