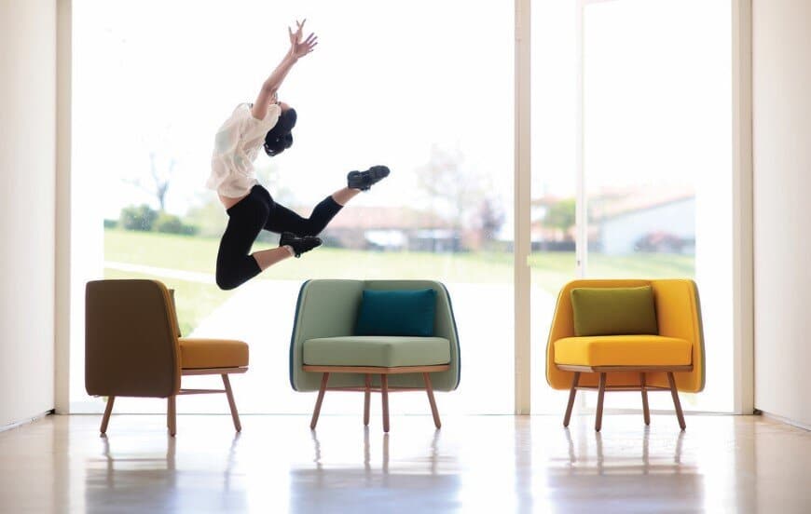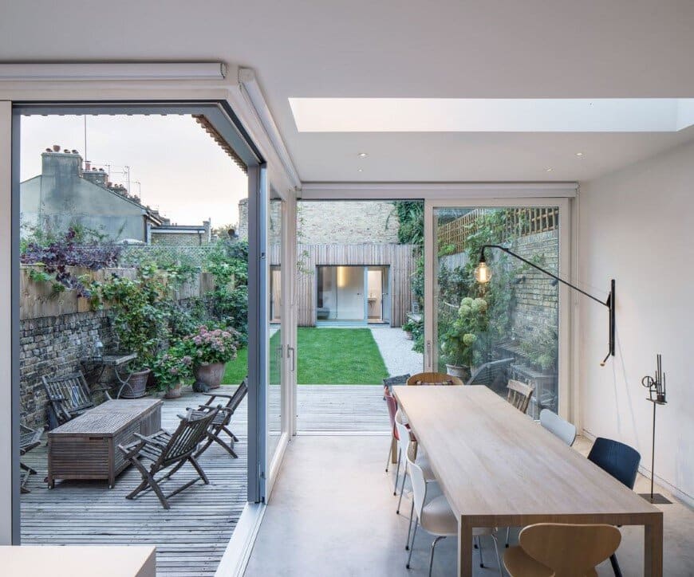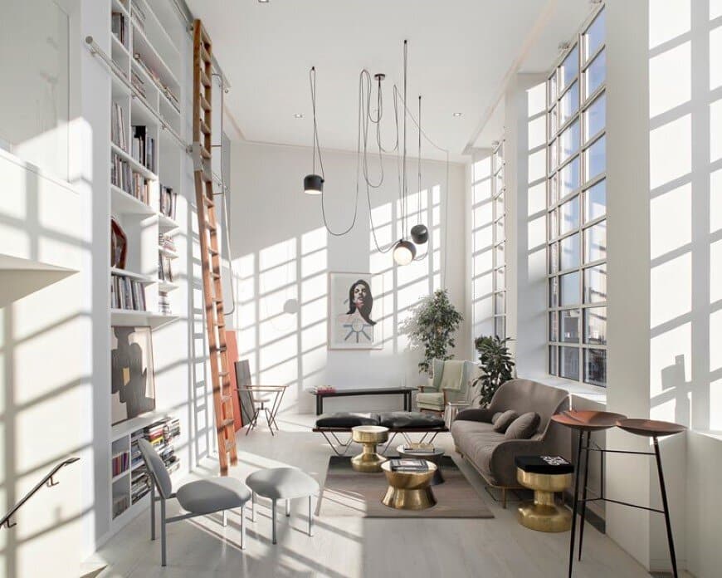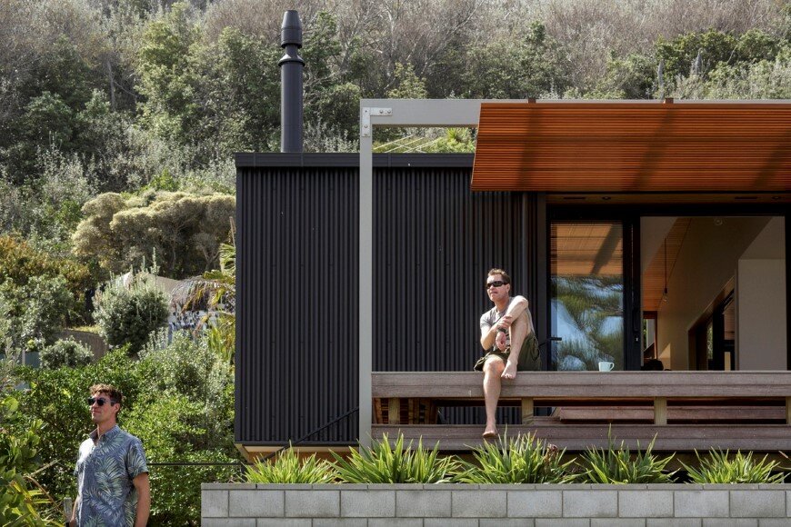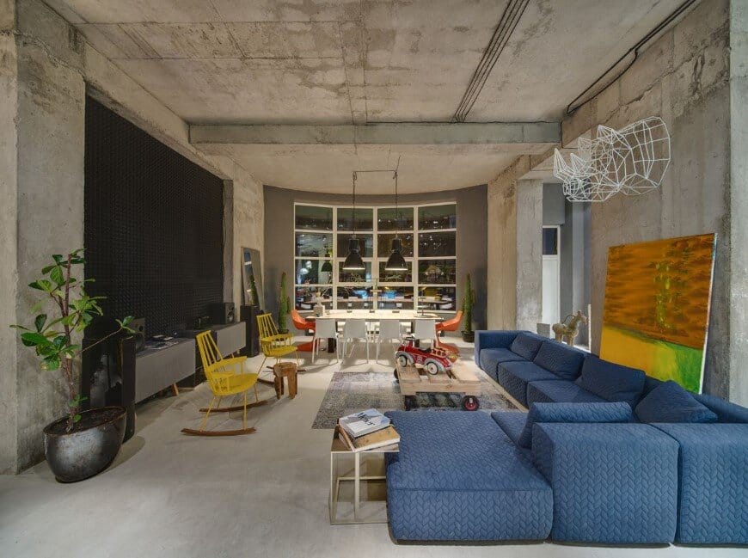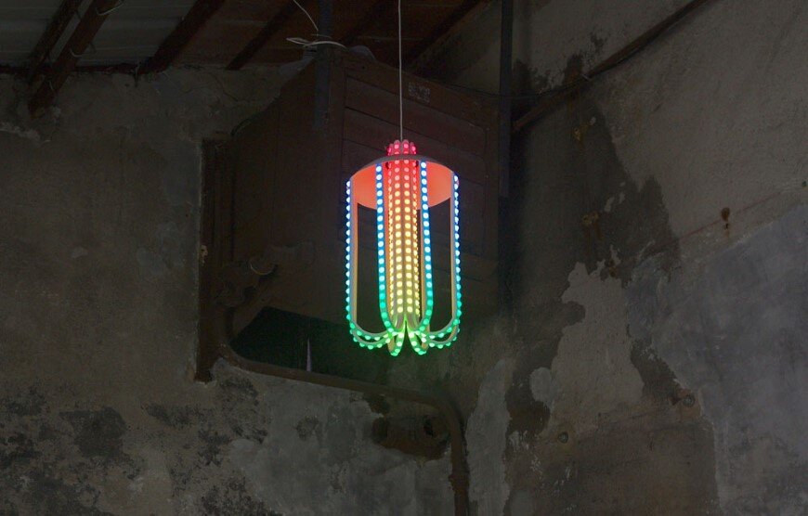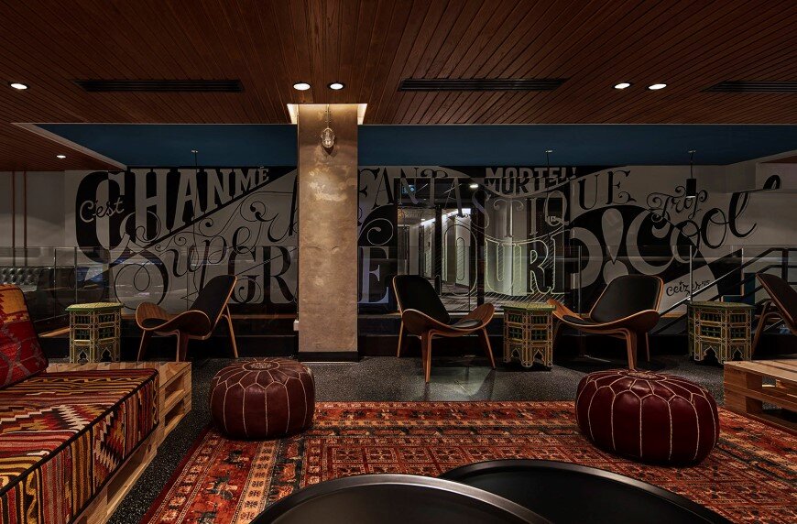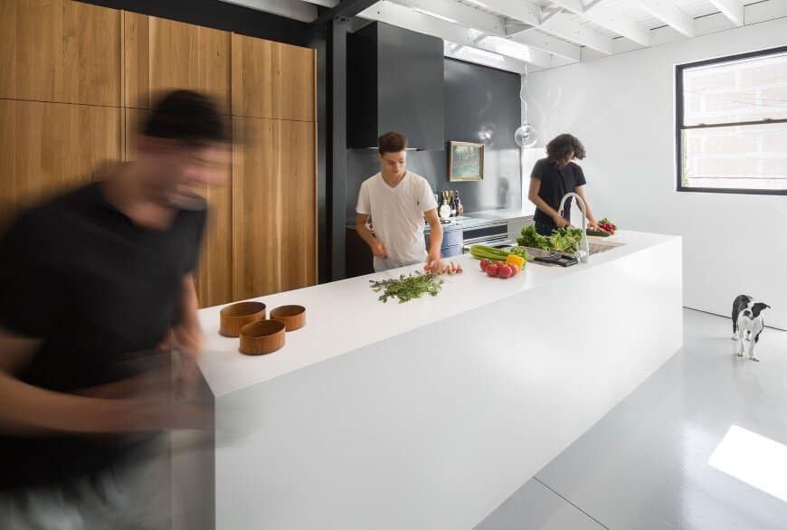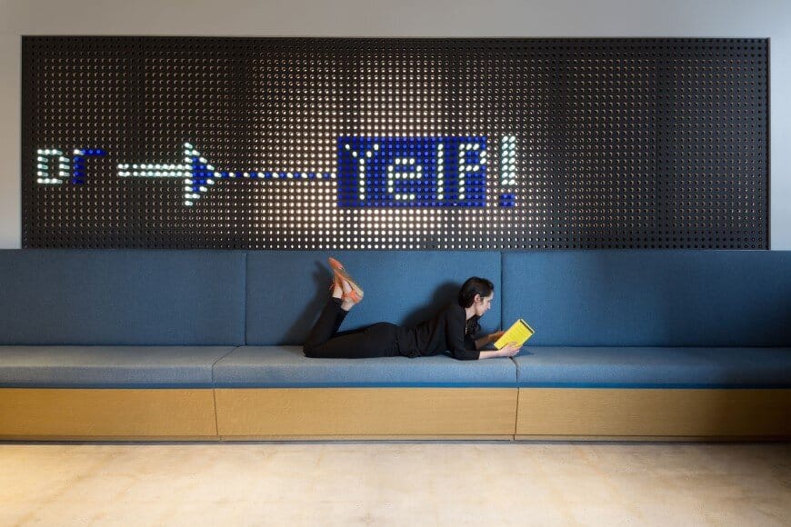Bi Silla by Spanish designer Silvia Ceñal Idarreta
Bi Silla collection was designed by Spanish designer Silvia Ceñal Idarreta for Two Six brand. The designer’s presentation: Bi Silla is the stylish and comfortable chair you want in a lobby. Thanks to its symmetry can be adapted…

