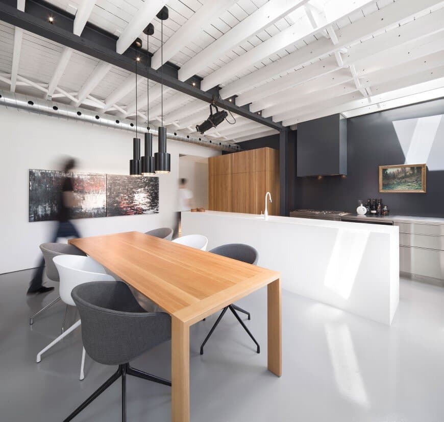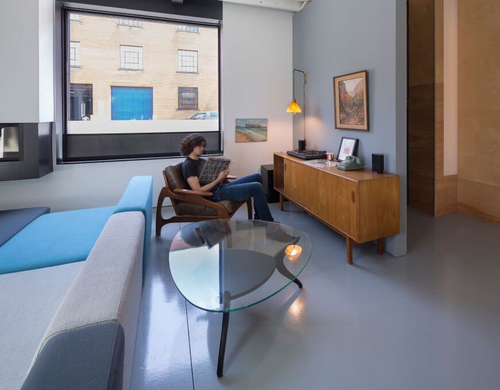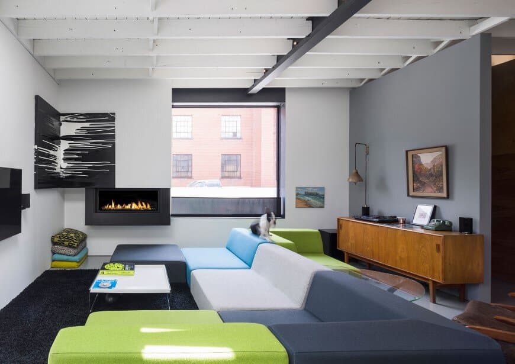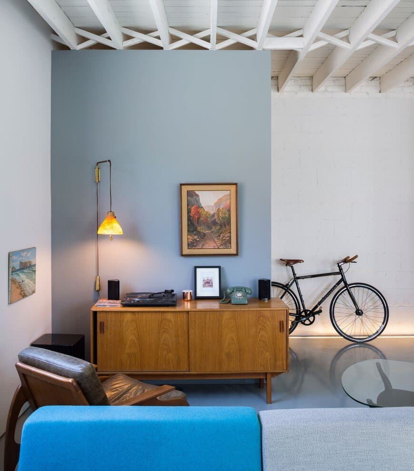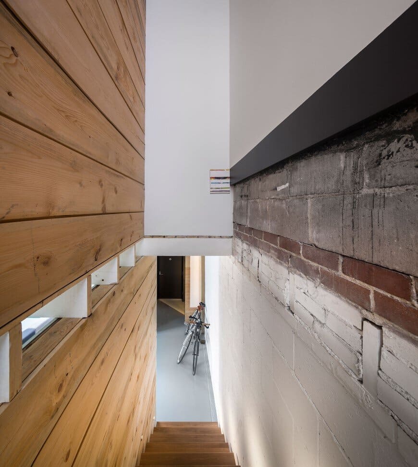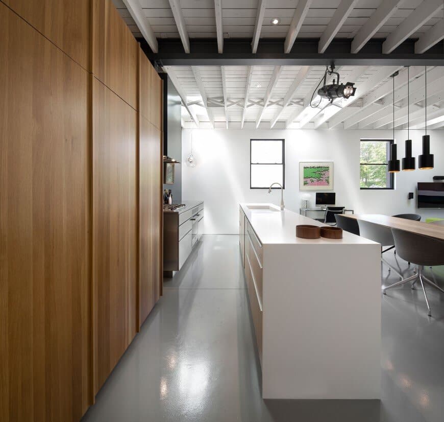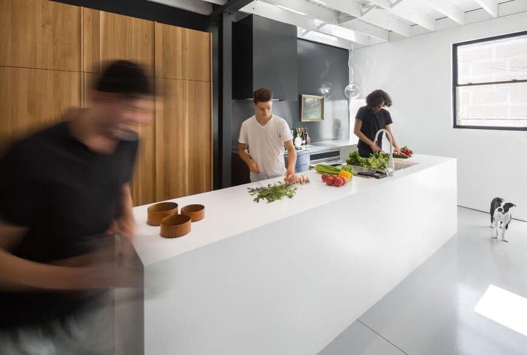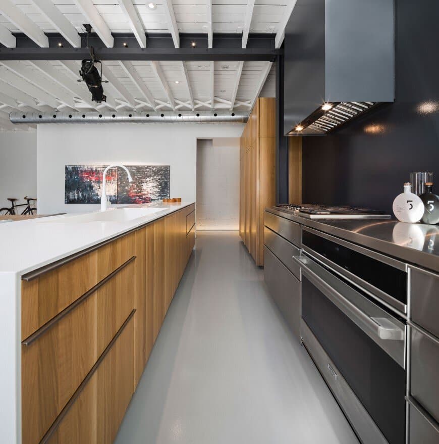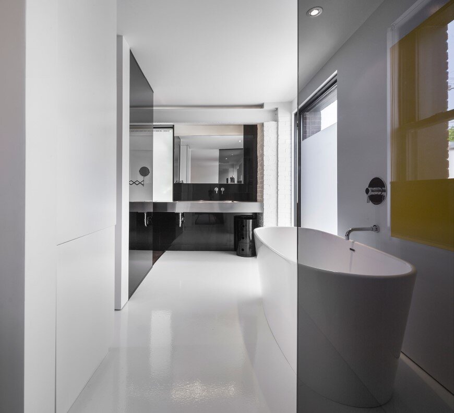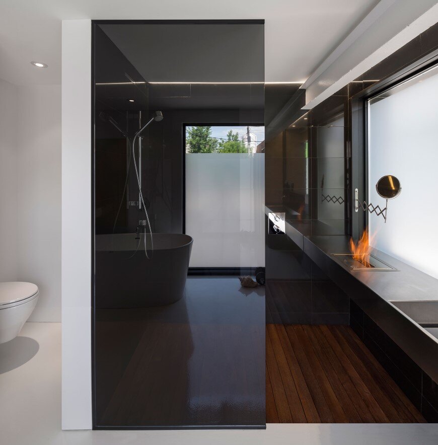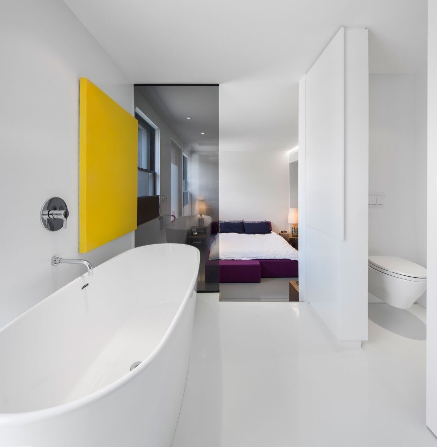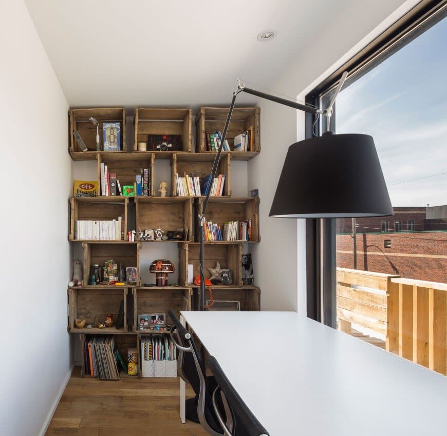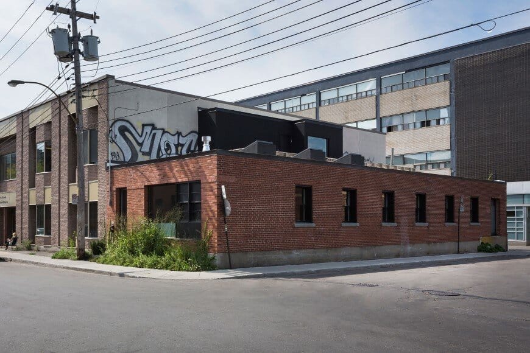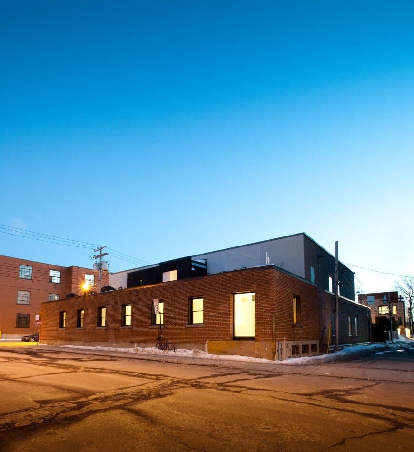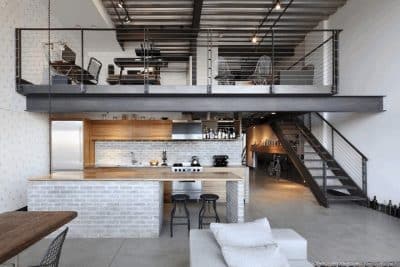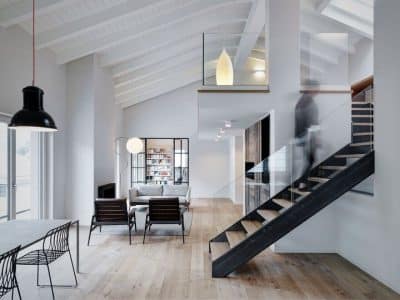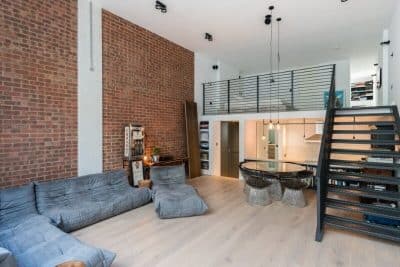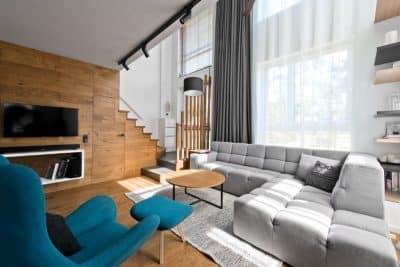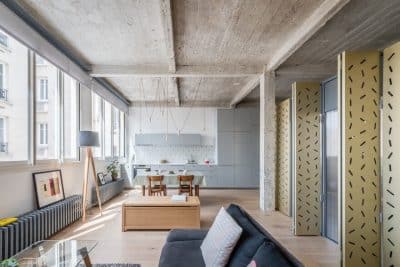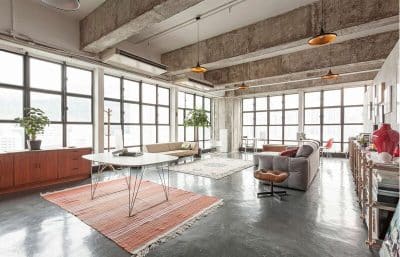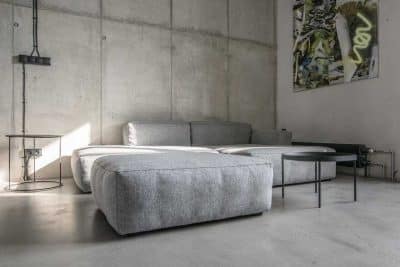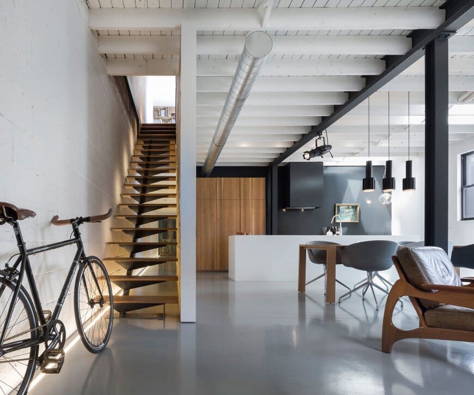
The designer’s presentation: A designer, his two sons, and their tireless terrier Winston share a small 1950’s building that stands rather unnoticed among its neighbors in the Mile-Ex district. The robust walls of this former workshop, however, hide a jewel conversion within.
If the recomposed facade is surprisingly private, its large windows and full-height steel door, slightly recessed, announce the minimalist mastery of the interior plan: a wide corridor extends along the north-south axis, adjacent an existing party wall of exposed masonry accentuated by a thin line of light, serving well-defined living spaces, bright and convivial, where everyone can go about their activities without affecting those of others, all the while fostering a certain air of intimacy and affection.
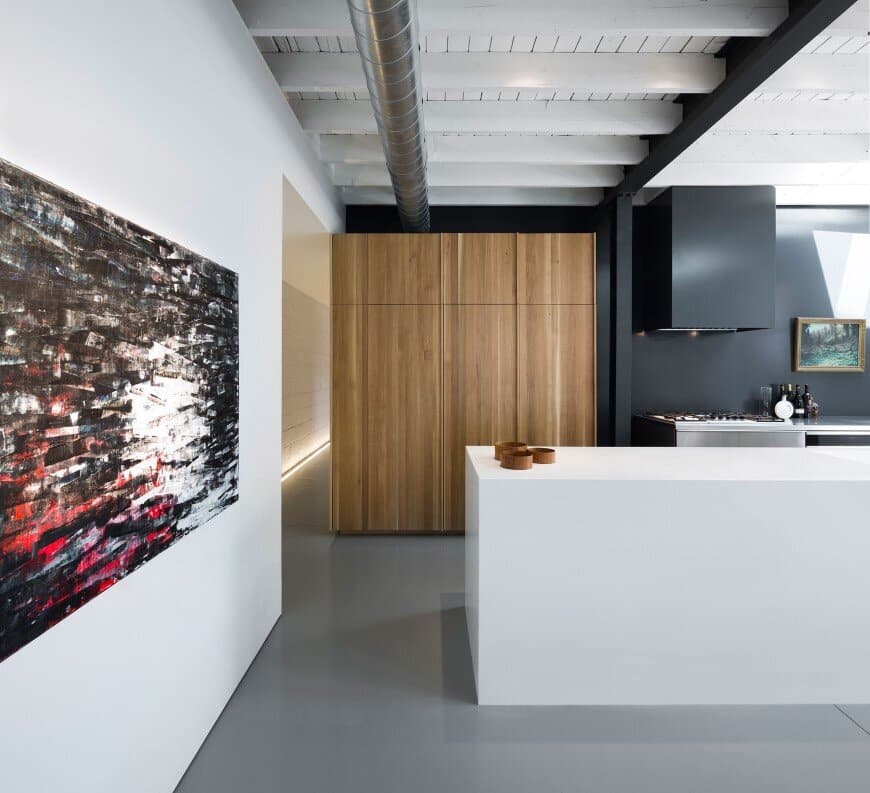
A single stringer staircase provides direct access to a green roof terrace, offering both privacy and urban presence. Beyond the common area follows, in sequence, the boys’ rooms and the master bedroom, with a private bath, distinguished by the marriage of painted concrete, ipe wood, porcelain, stainless steel, glass, water and the occasional fire of a small brazier.
