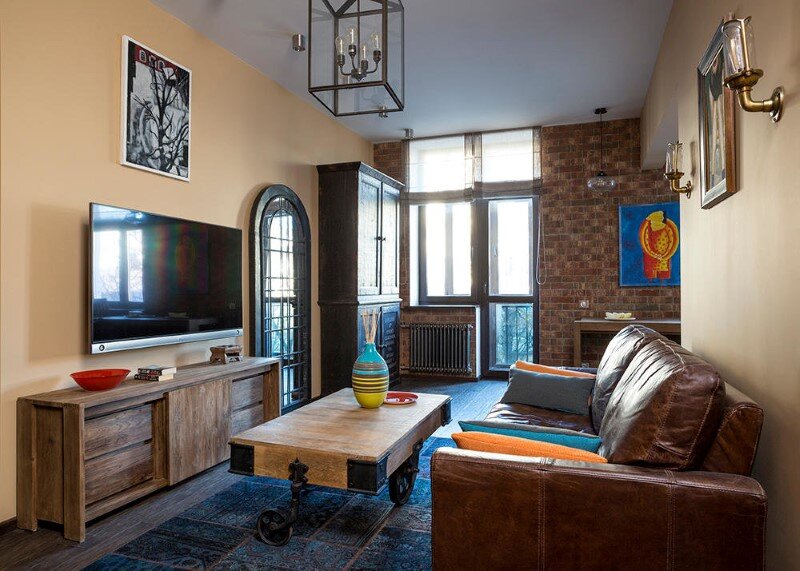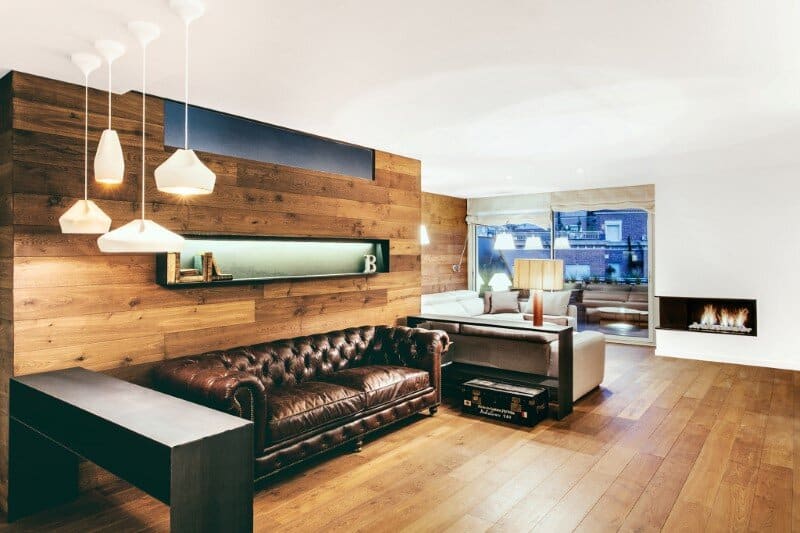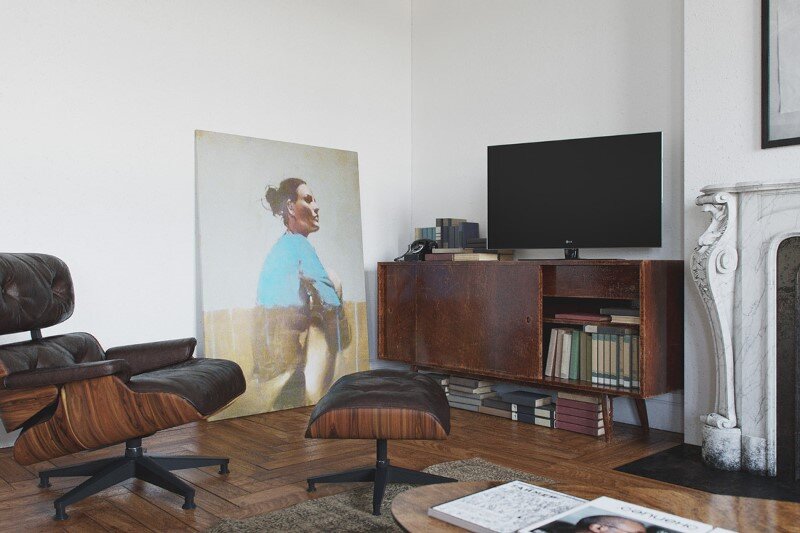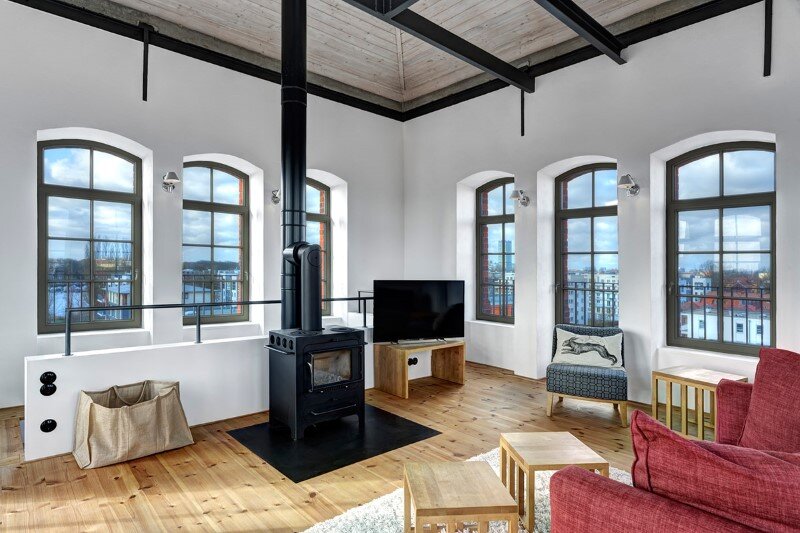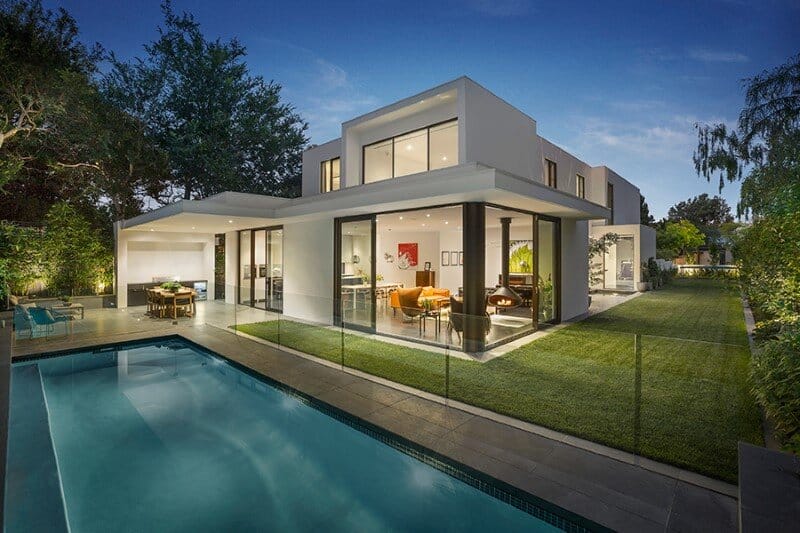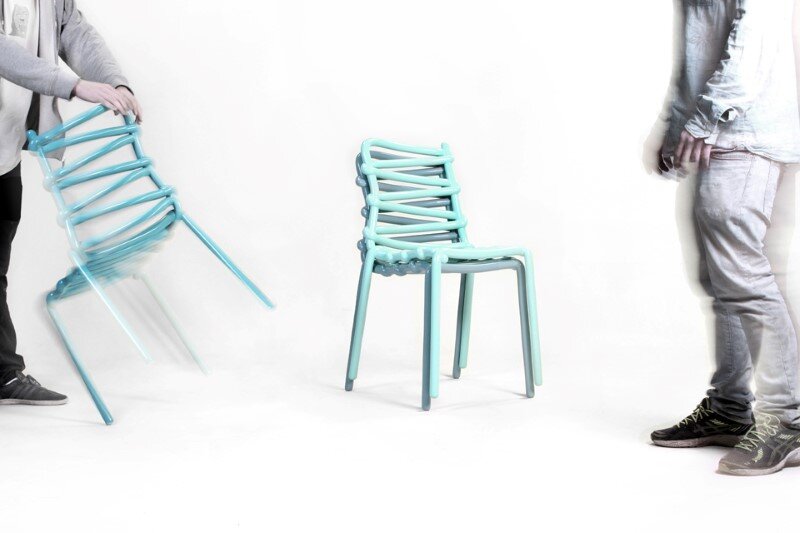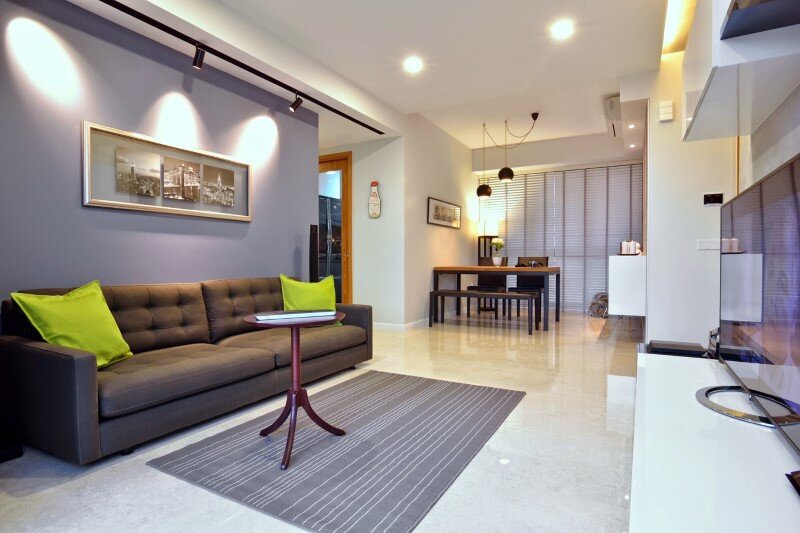74 sqm Apartment in Moscow with a Lot of Authentic Furniture
This apartment is the latest interior design project completed by Moscow-based Odnushechka Studio. The apartment has 74 sqm and is located in Moscow. The project was completed in 9 months and used a lot of authentic furniture. Photographer Eugene Kulibaba

