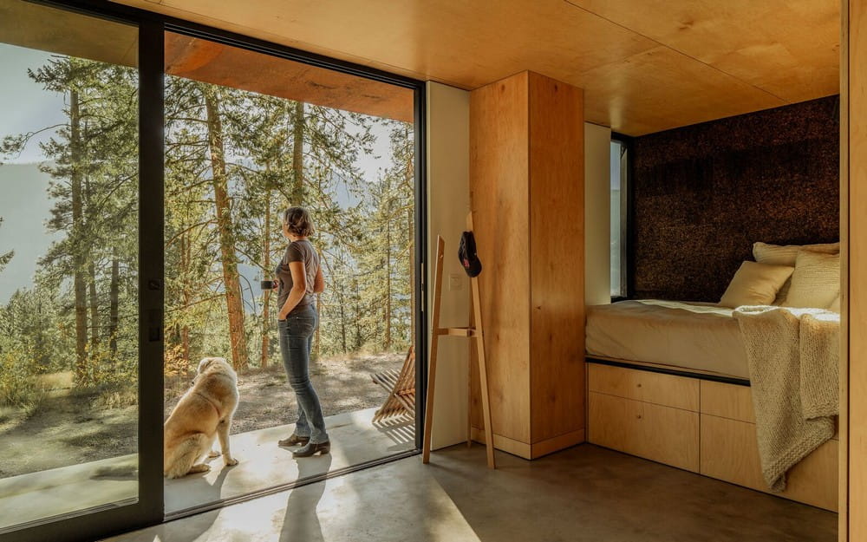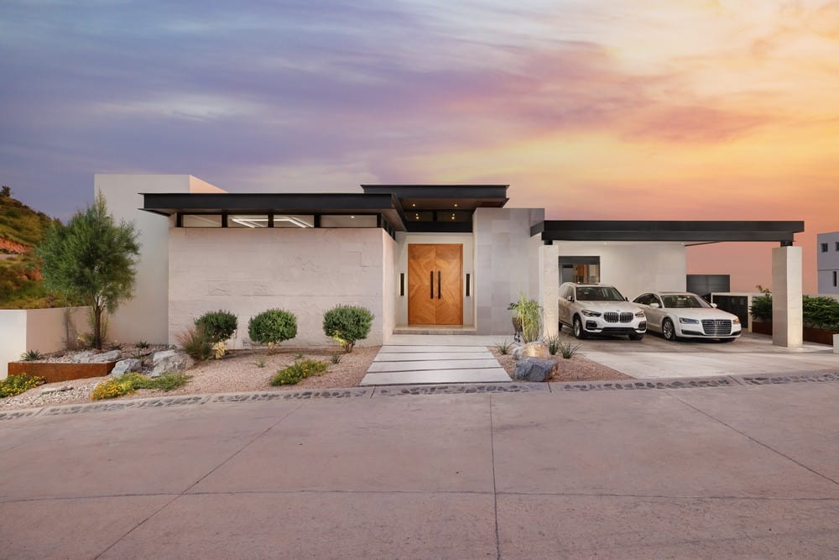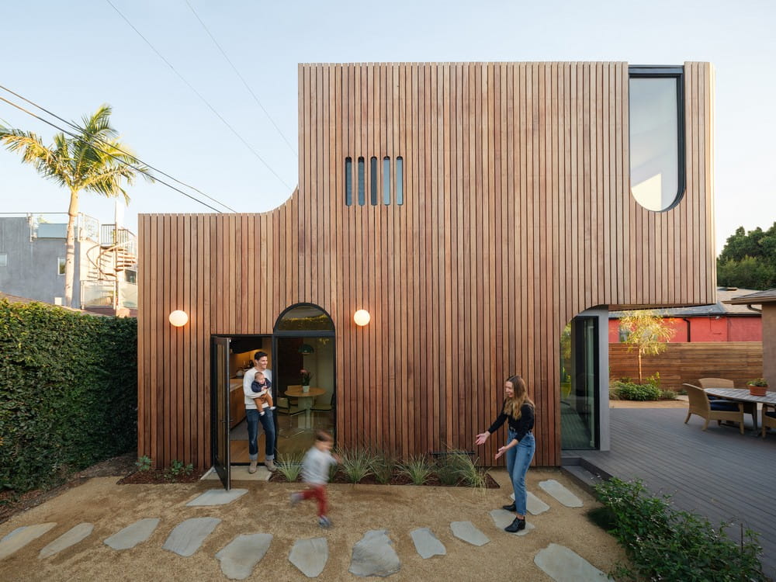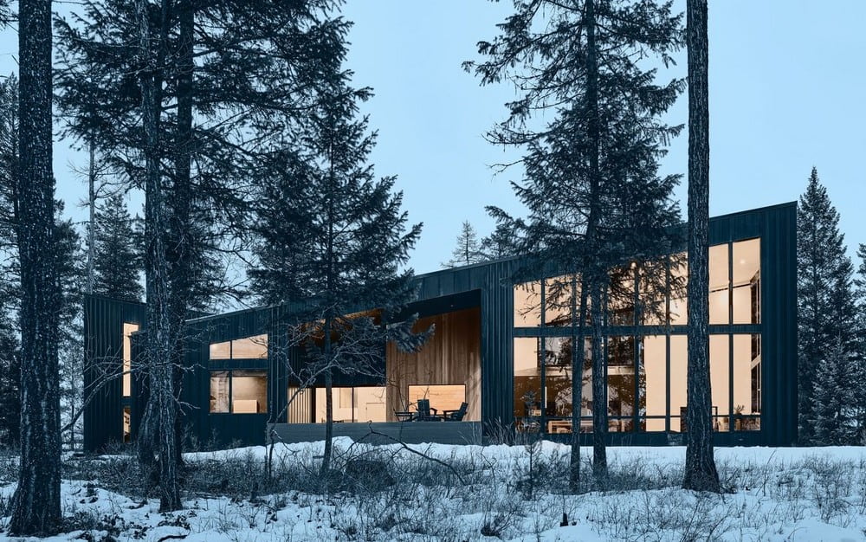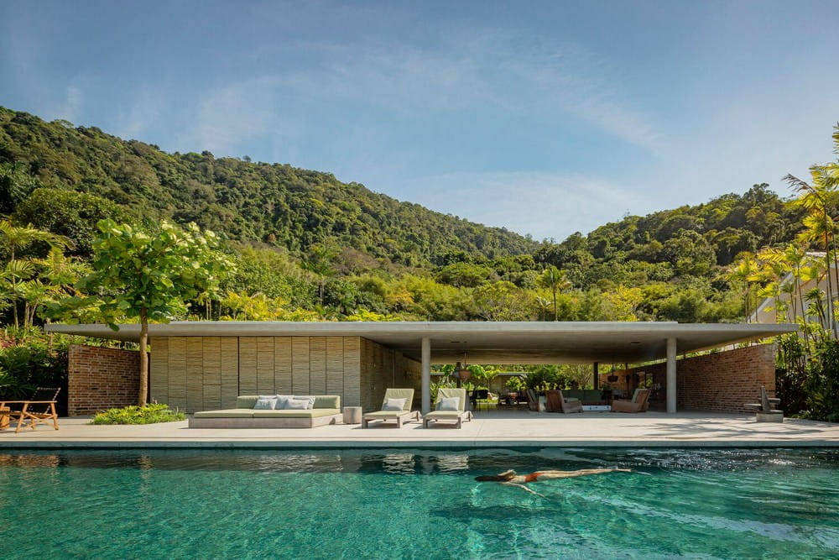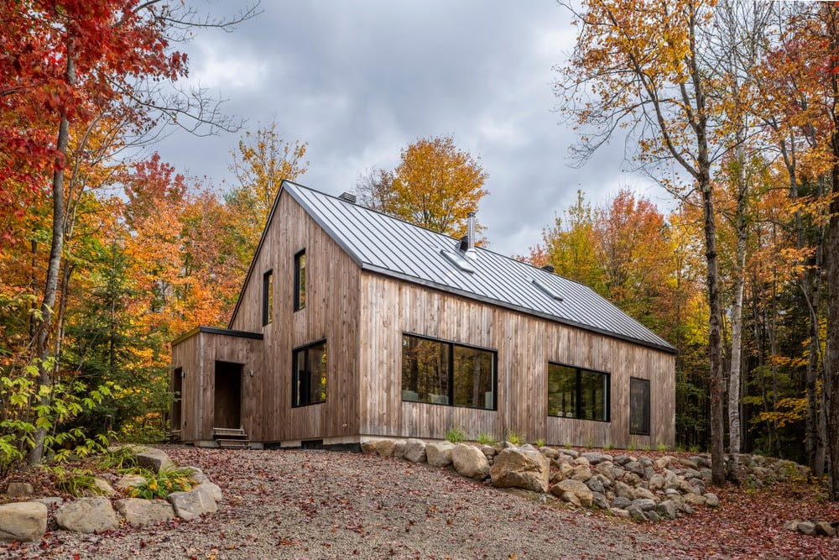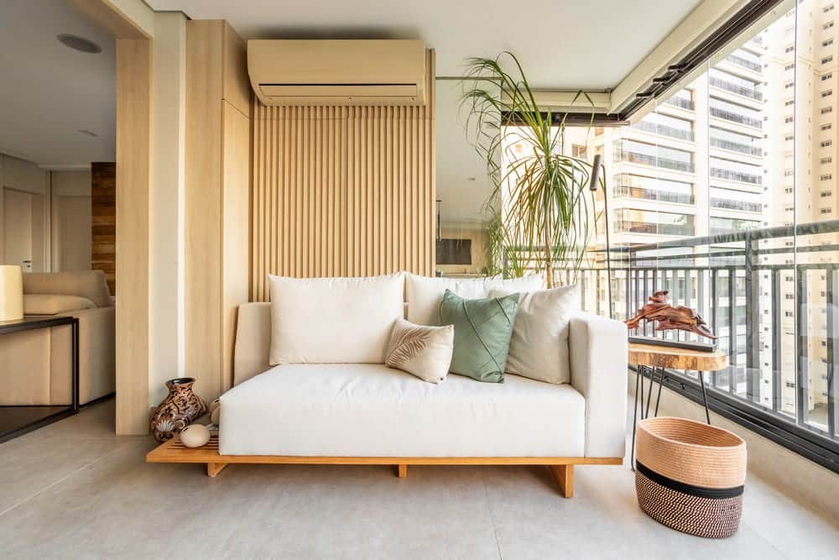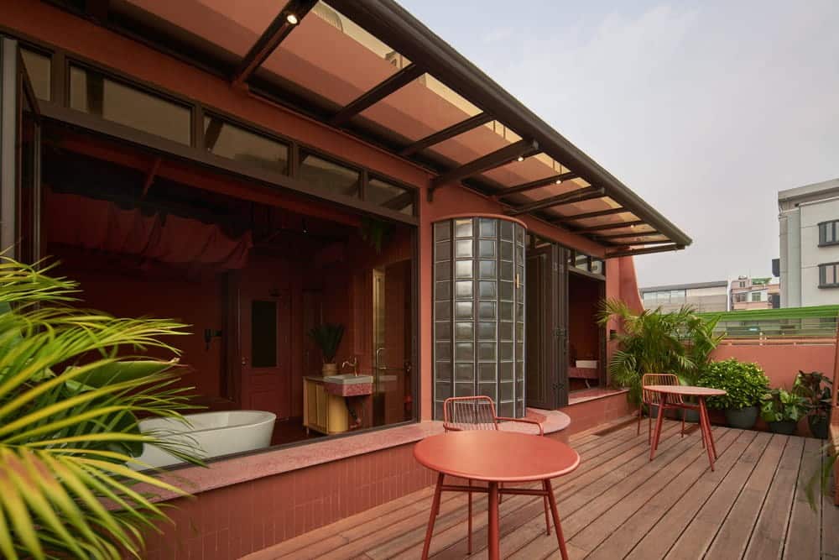Tinyleaf Cabin / GO’C
Nestled in the heart of Methow Valley in Mazama, Washington, the Tinyleaf Cabin, designed by GO’C, serves as a perfect retreat for outdoor enthusiasts. With direct access to mountain biking and cross-country skiing trails, this small outpost offers dramatic views and year-round recreation opportunities that attracted our client to this captivating region.

