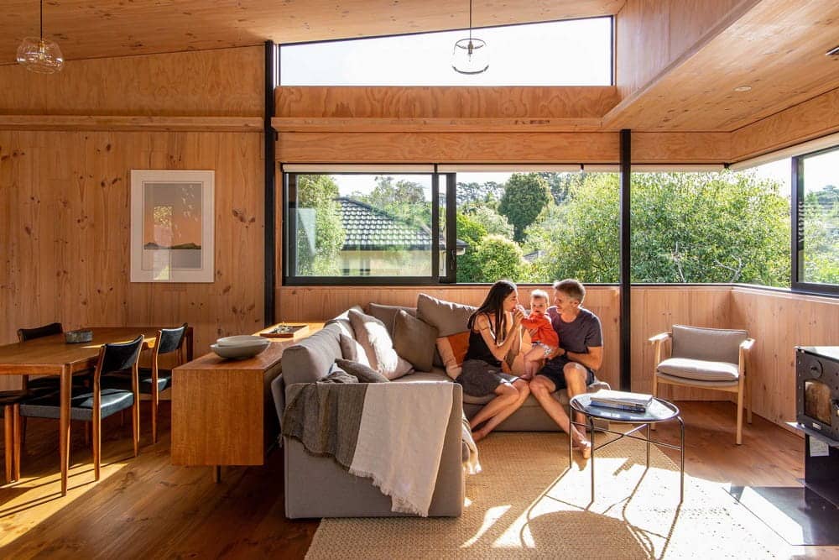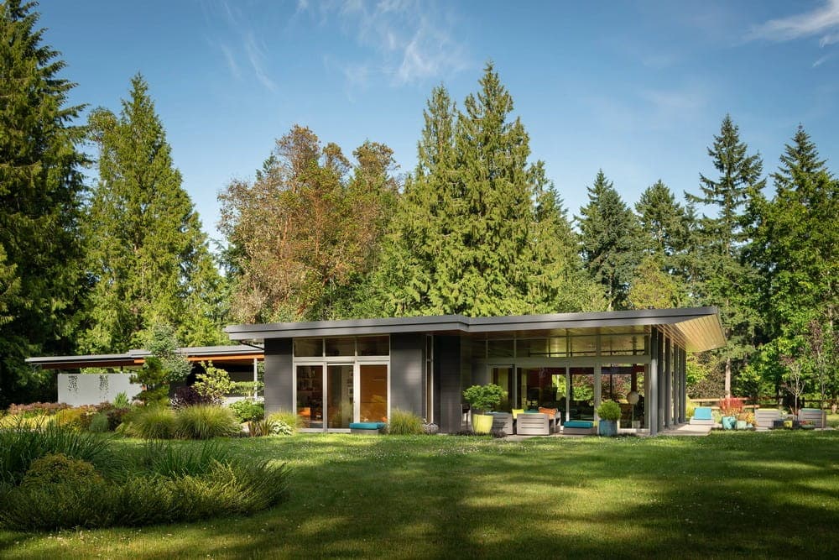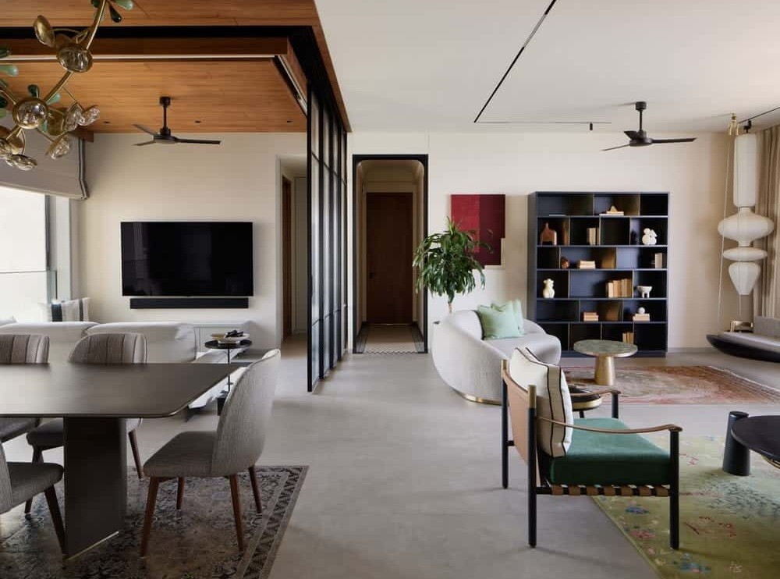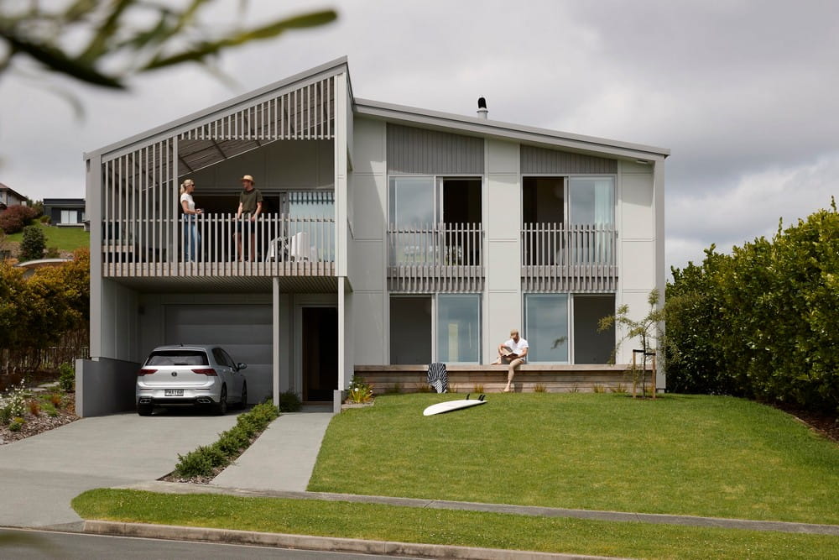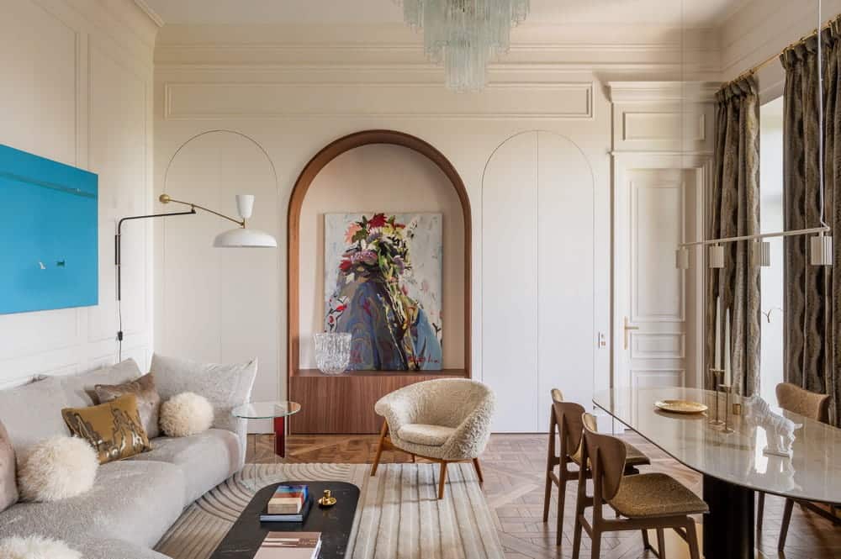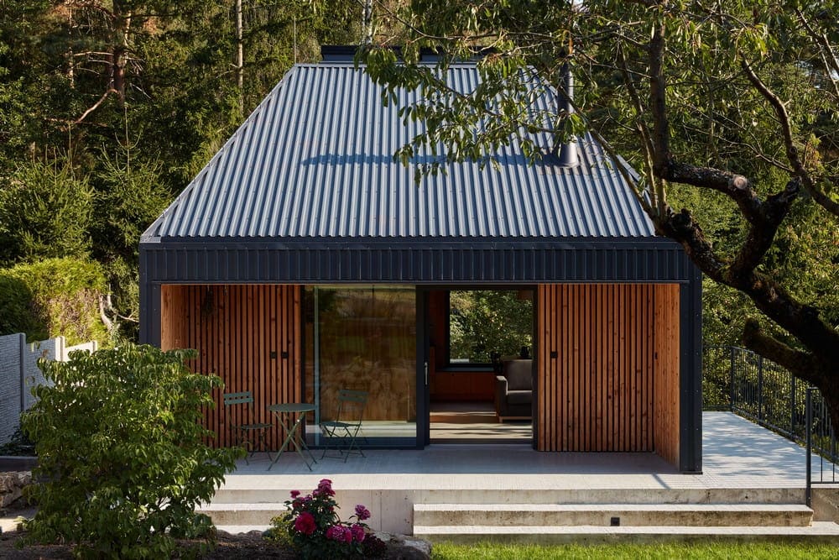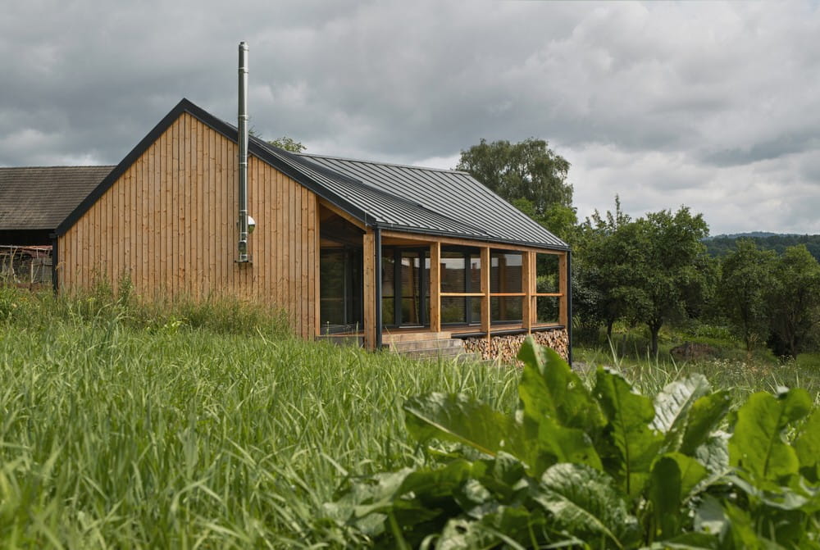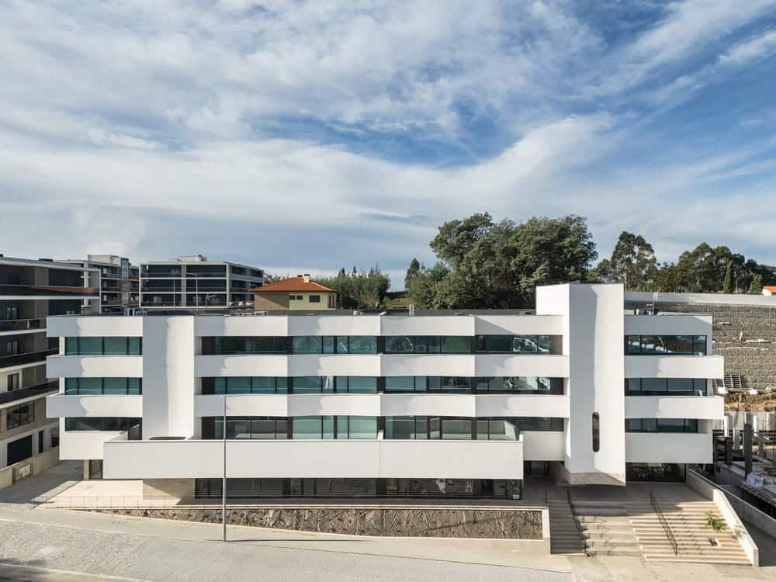Back House / Strachan Group Architects
Back House is a charming retreat tucked behind another home, designed as a minor dwelling for a young family. This compact residence enhances quality of life by making the most of a sunny spot in the rear garden. With an efficient footprint of just 64 sqm, it offers everything a home needs while remaining delightfully detailed and highly functional.

