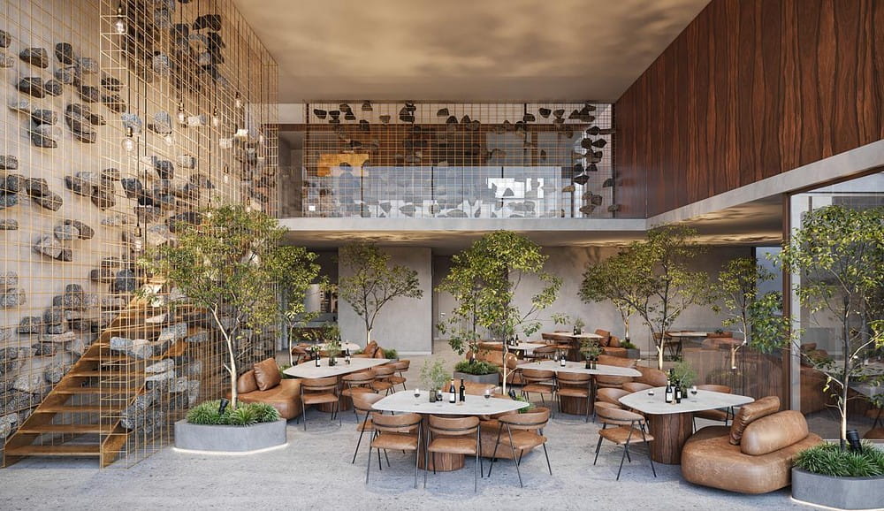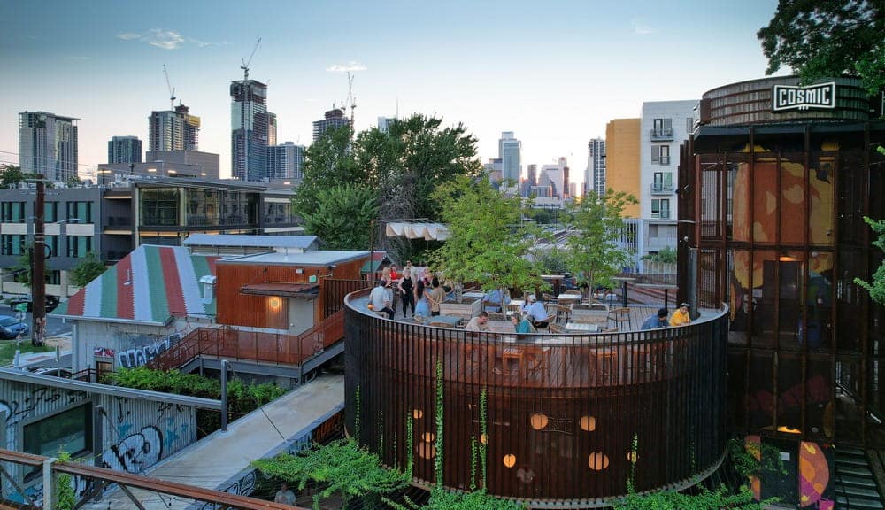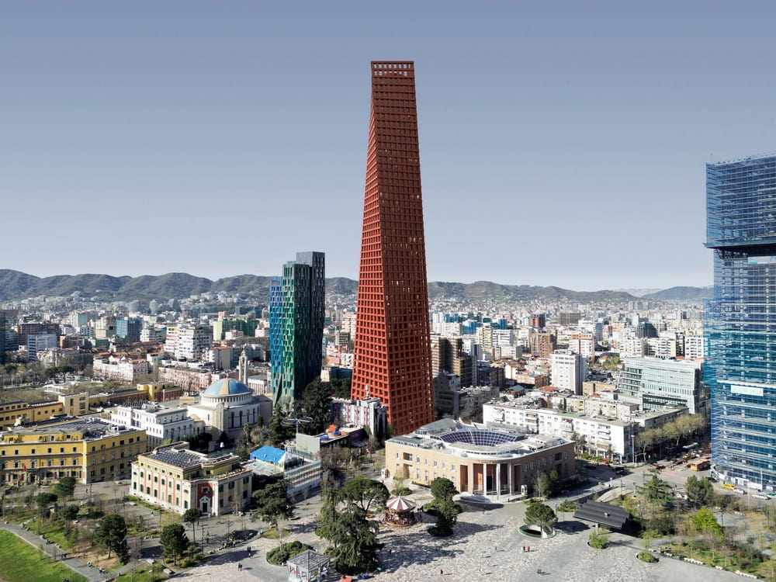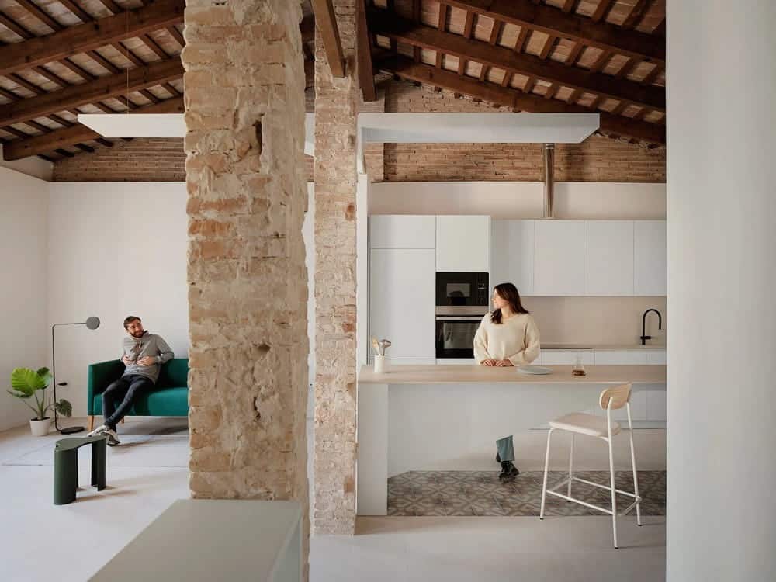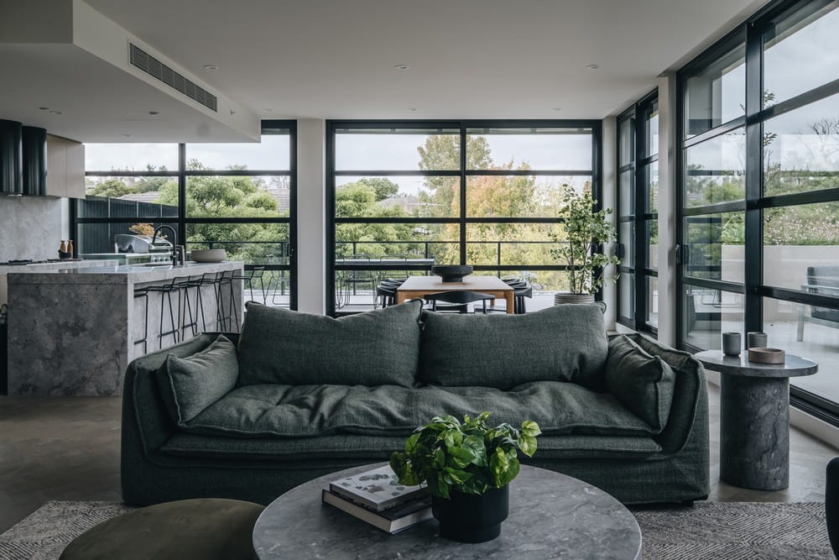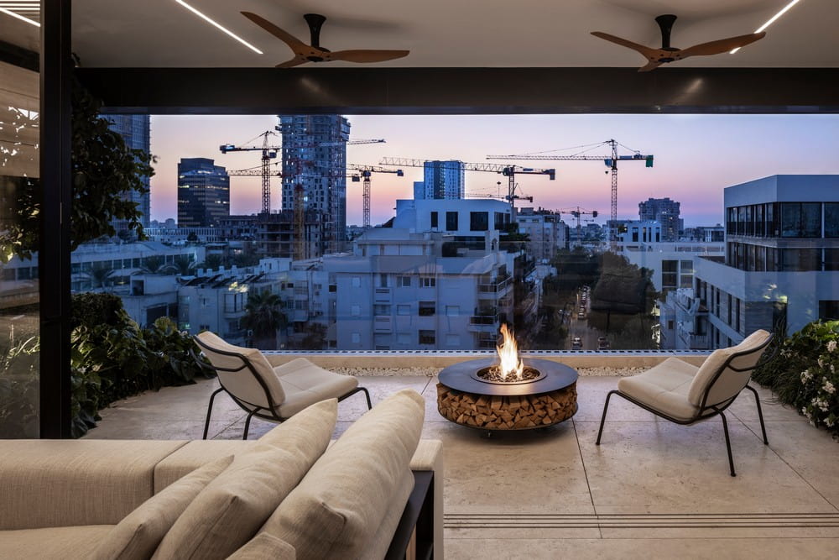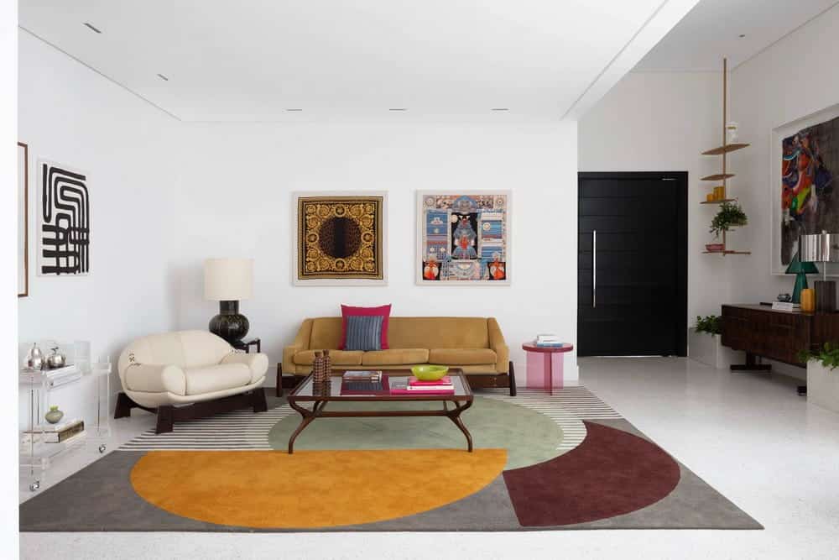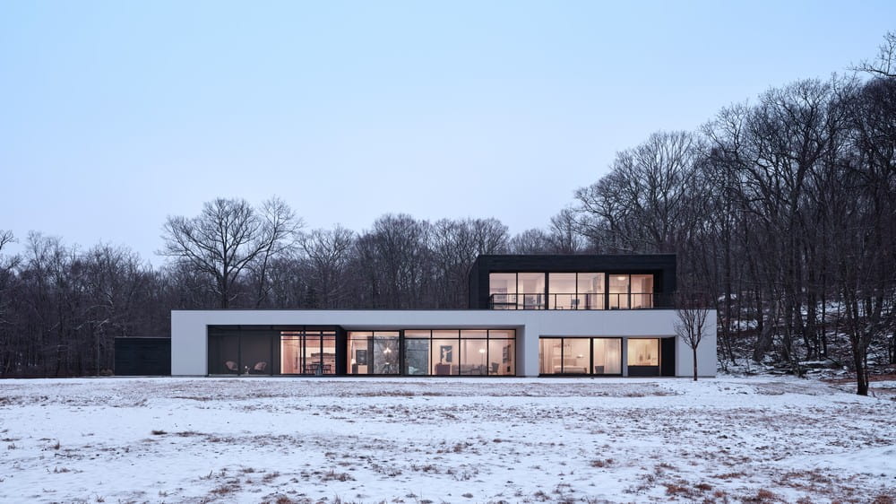Vive le Vin Hotel and Residences / INSPIRA Conceito e Design
Vive le Vin Hotel and Residences is a remarkable project located in Pedra Azul, Espírito Santo, Brazil, encompassing a total area of 11,300 m². Nestled in a mountainous region renowned for its extensive Atlantic Forest and cool temperatures, this residential condominium offers a serene and lush backdrop that inspires both relaxation and creativity.

