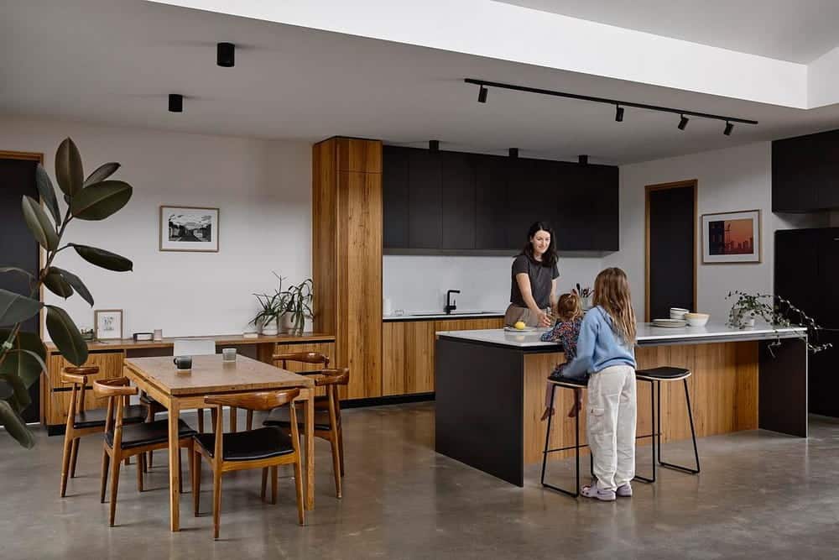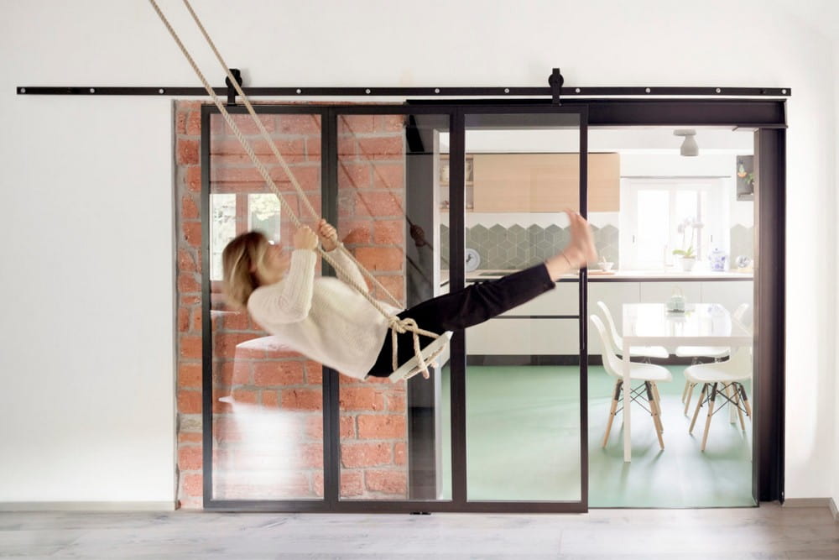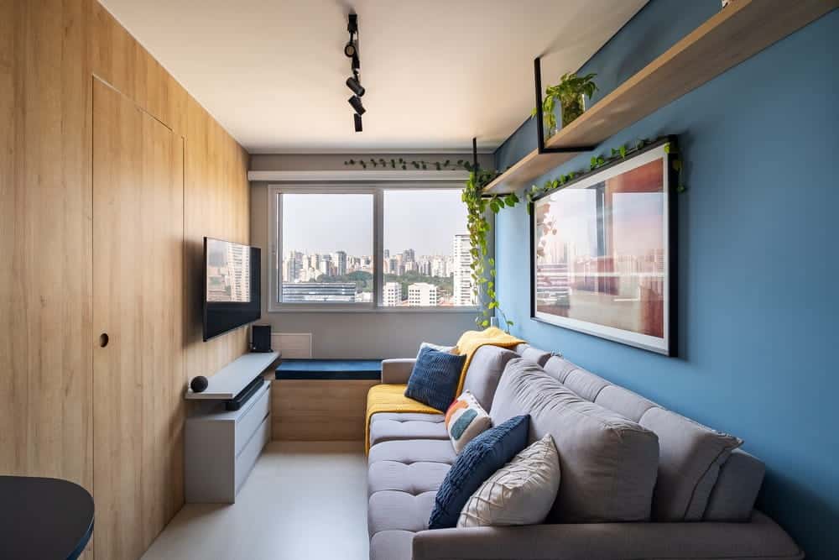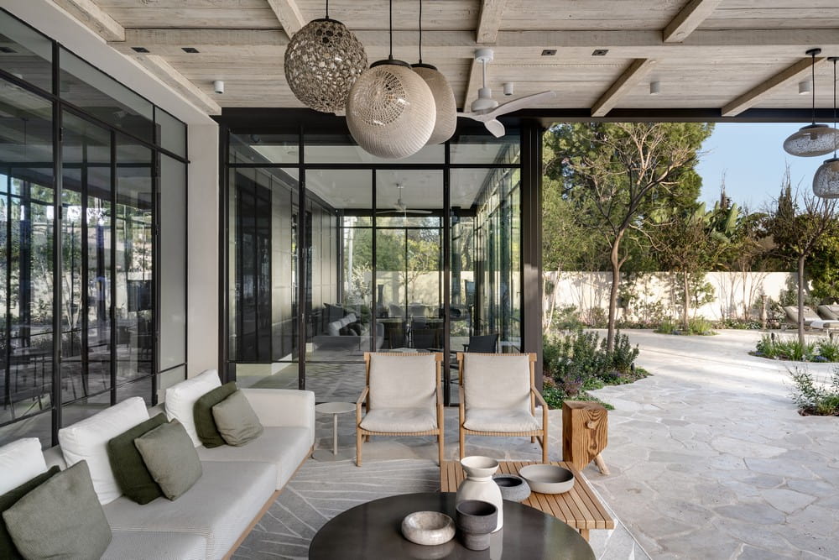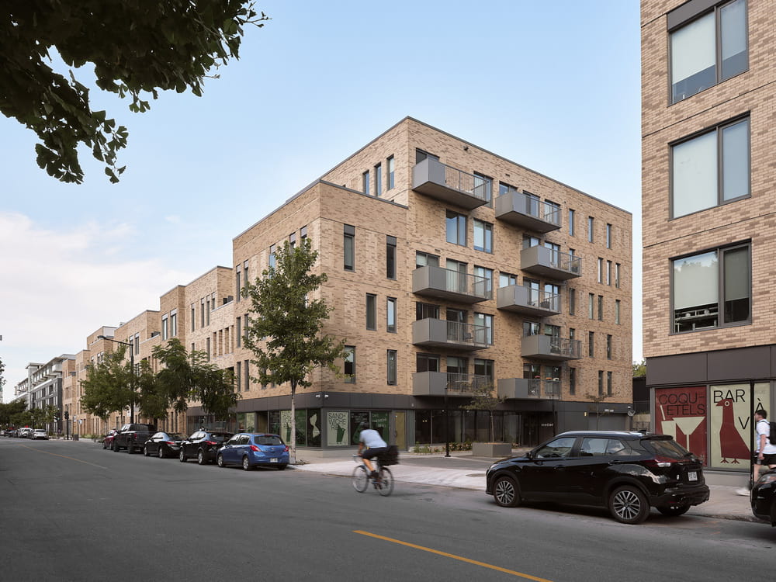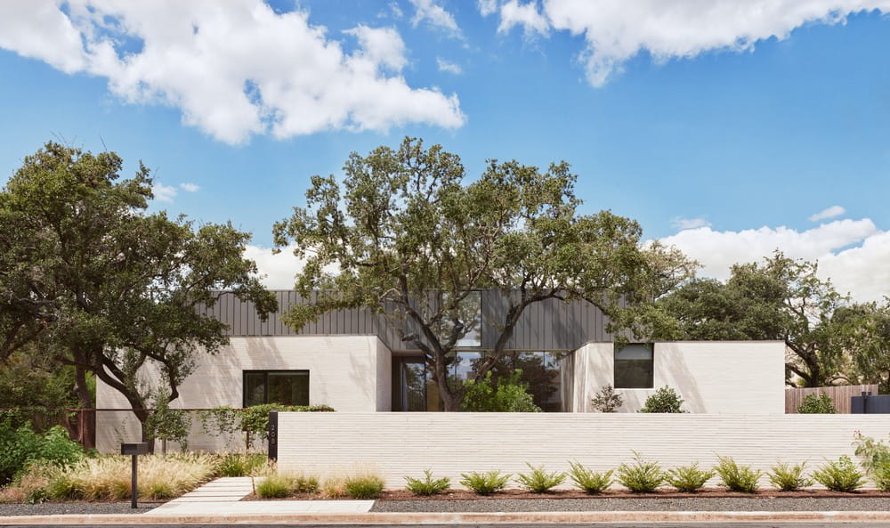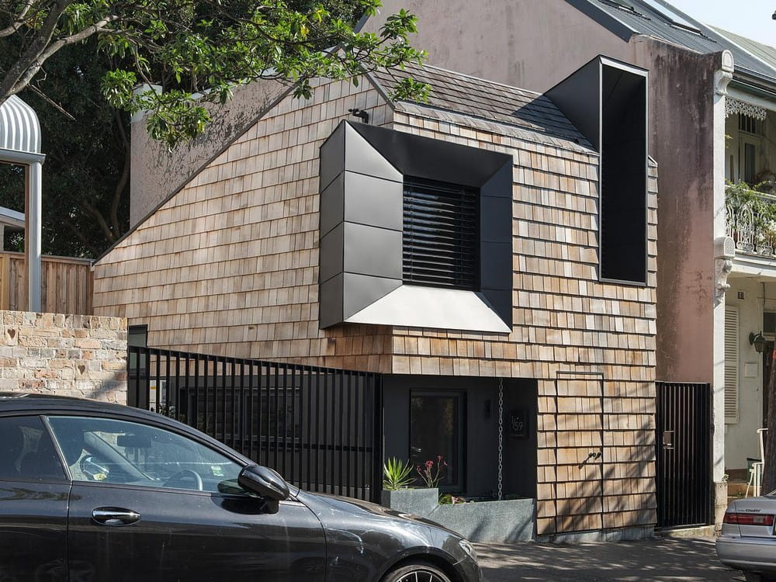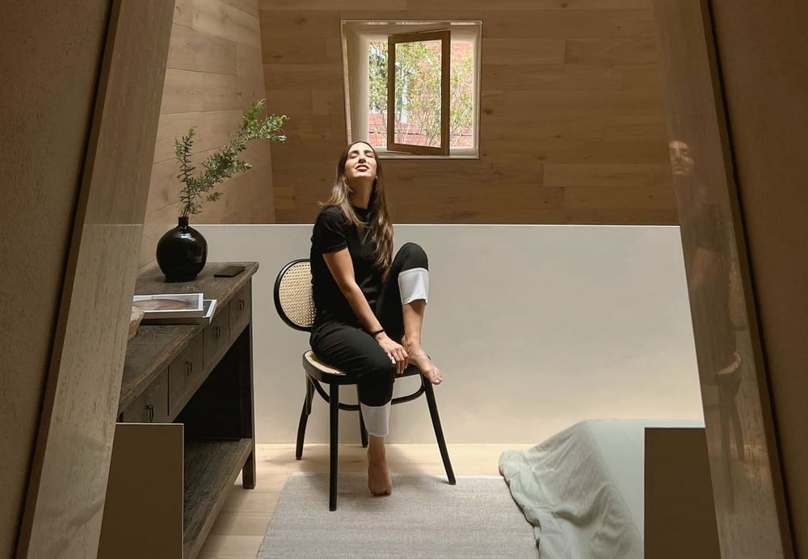Golden Point House / Porter Architects
Tucked into the vibrant inner-city suburb of Golden Point, Golden Point House by Porter Architects tells a story of evolution and balance. Surrounded by homes ranging from the 19th century to contemporary builds, this early 20th-century residence stands out with its heritage charm.

