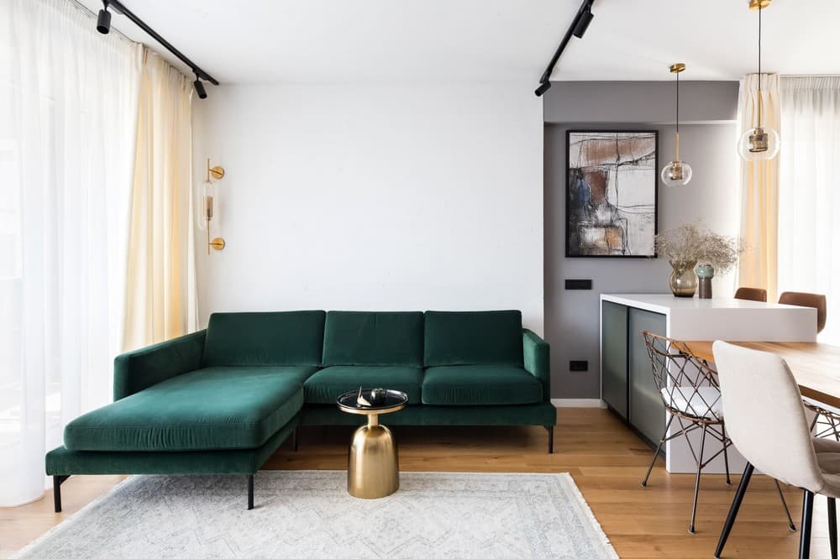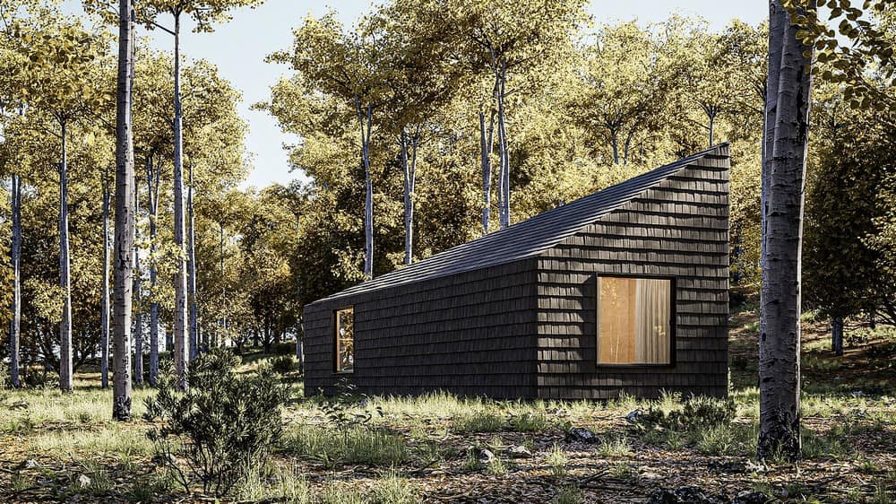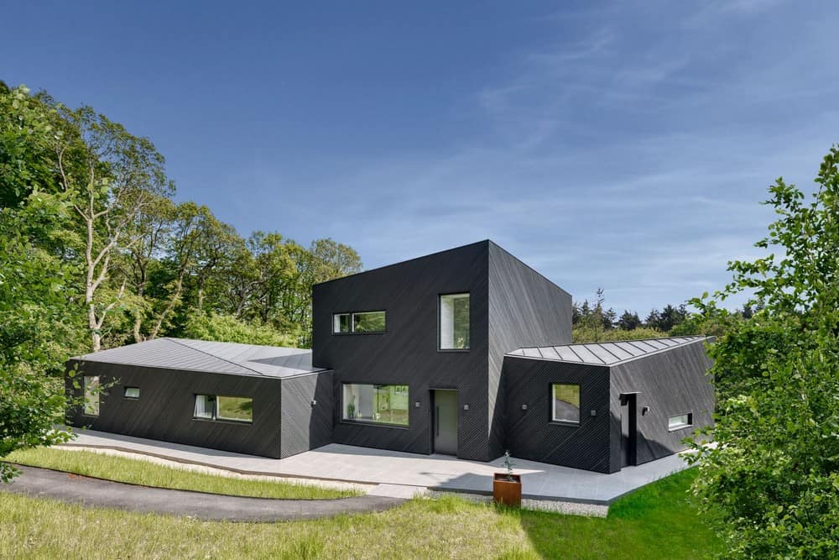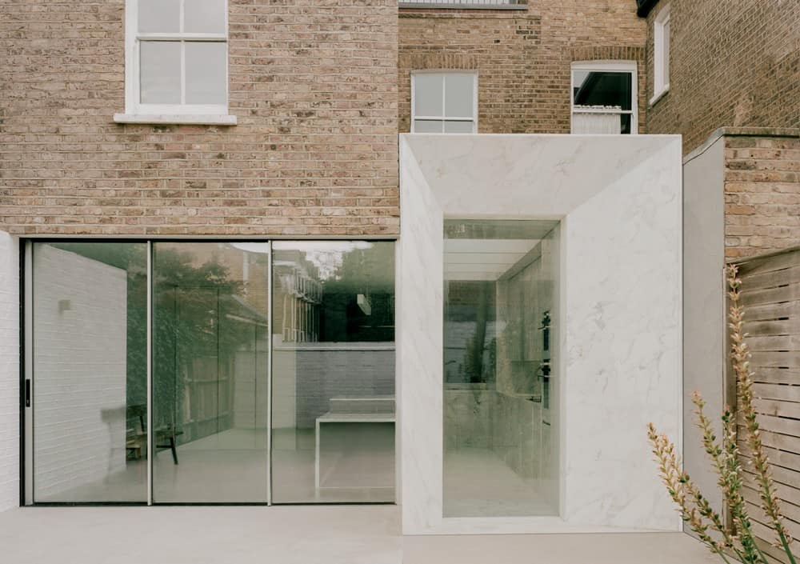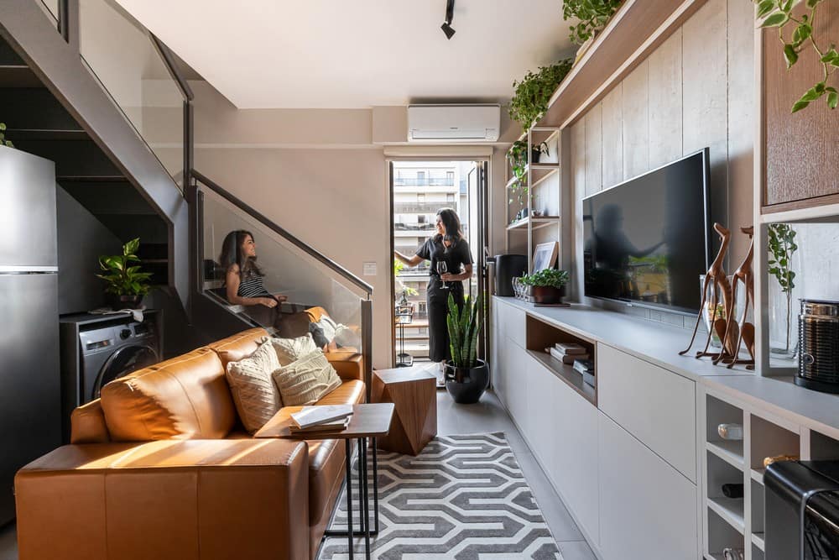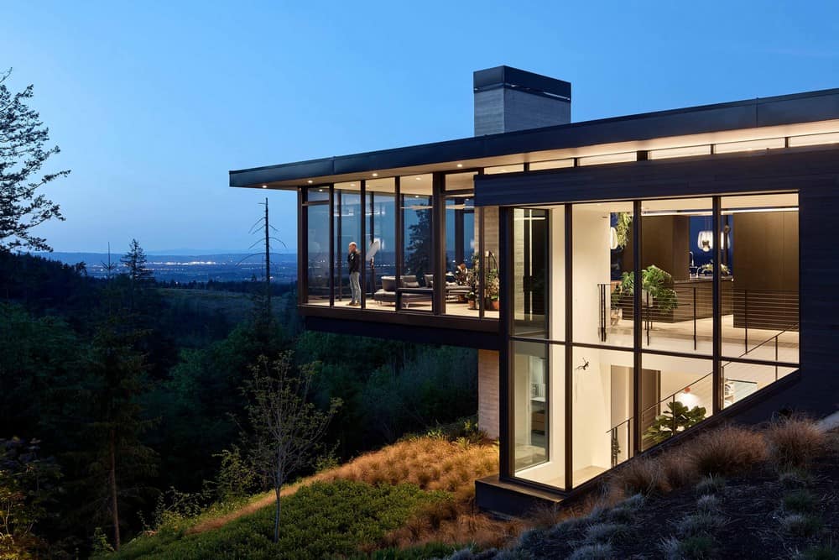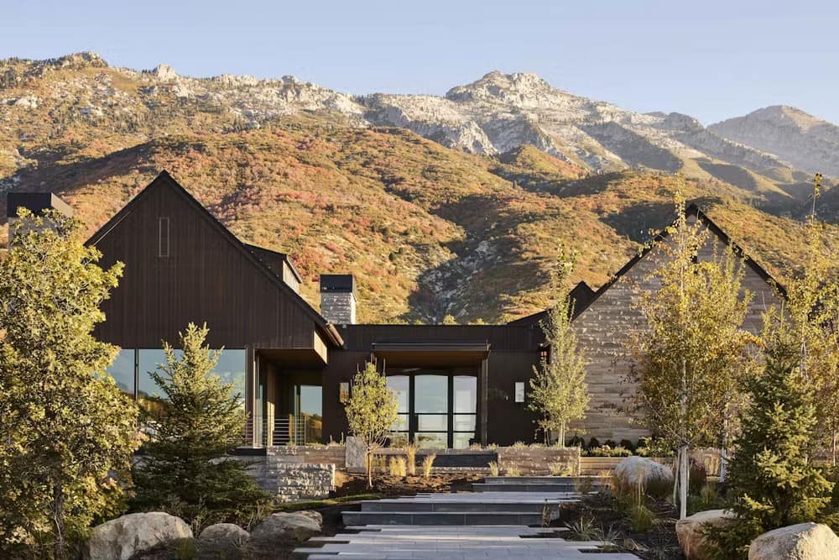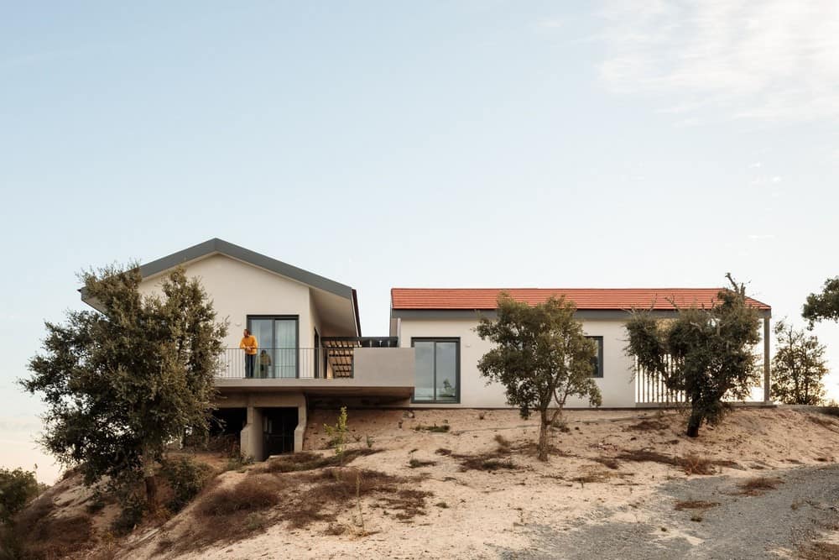Stylish Black Lines Apartment, Bucharest / Jooca Studio
Stylish Black Lines Apartment is located in Bucharest, in a building finished in the beginning of 2020. It has two bedrooms : a master bedroom and an office that becomes the guest bedroom when needed.

