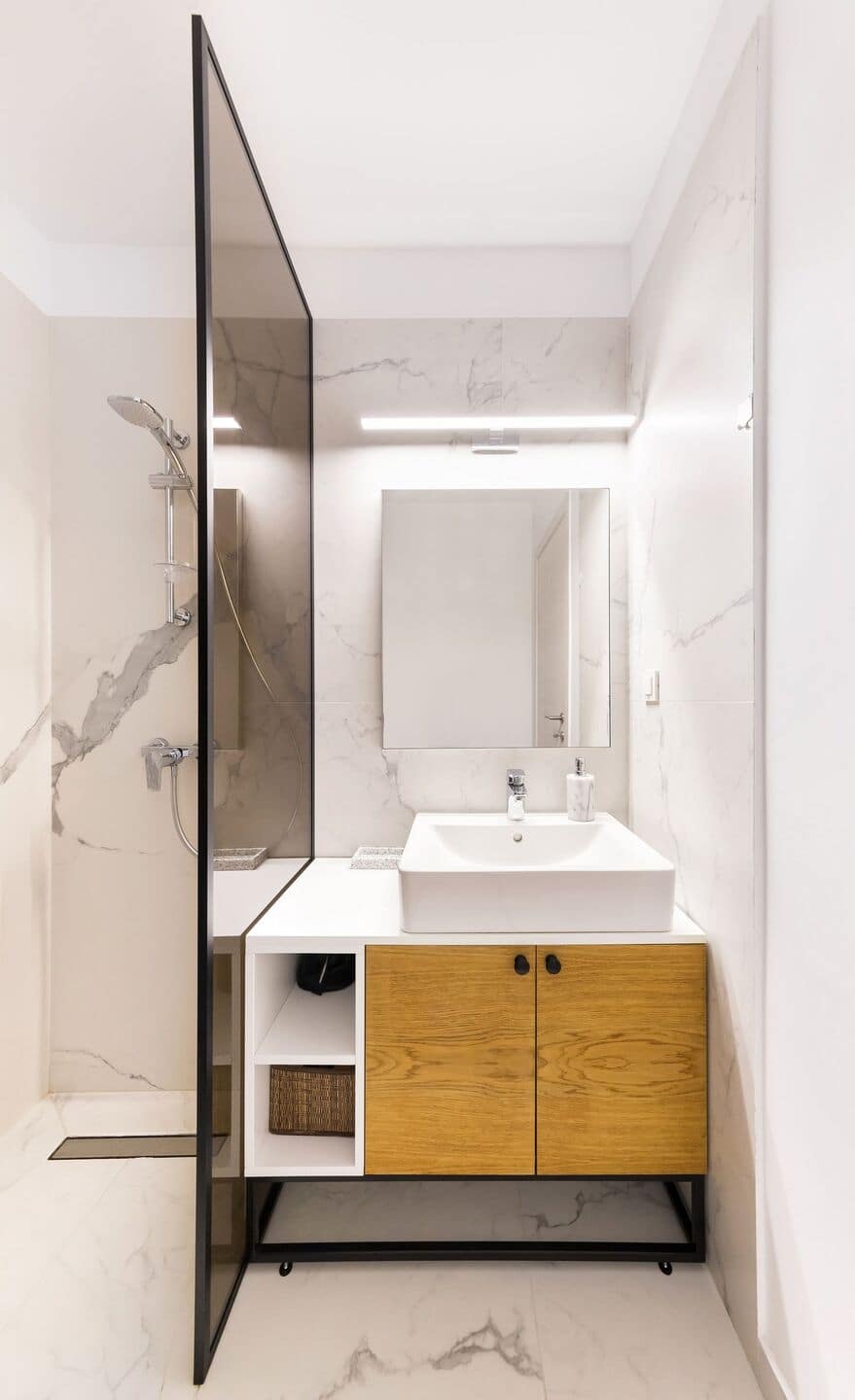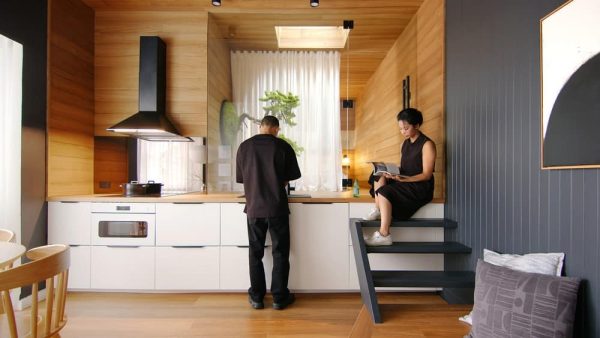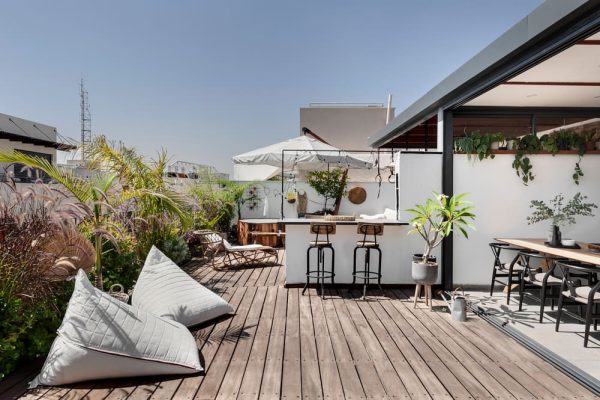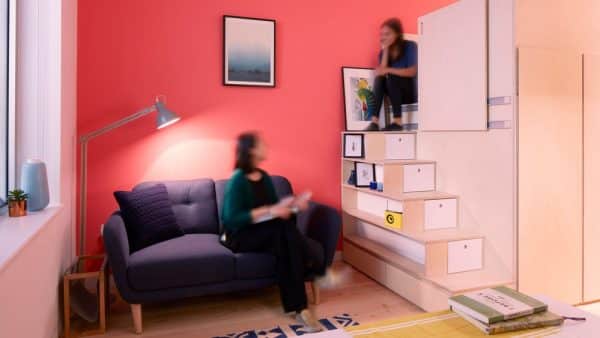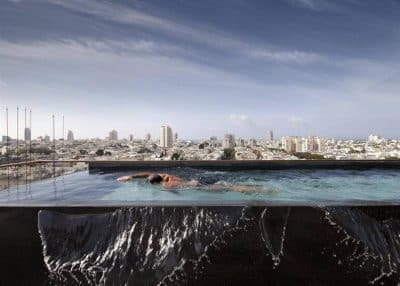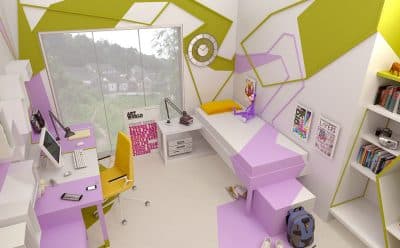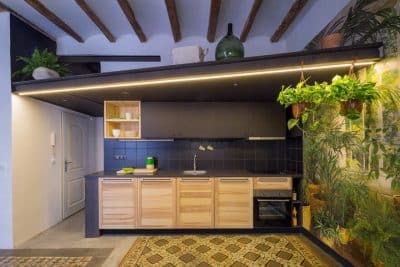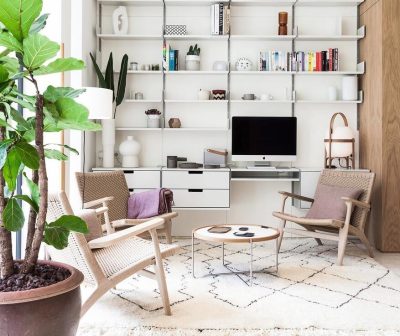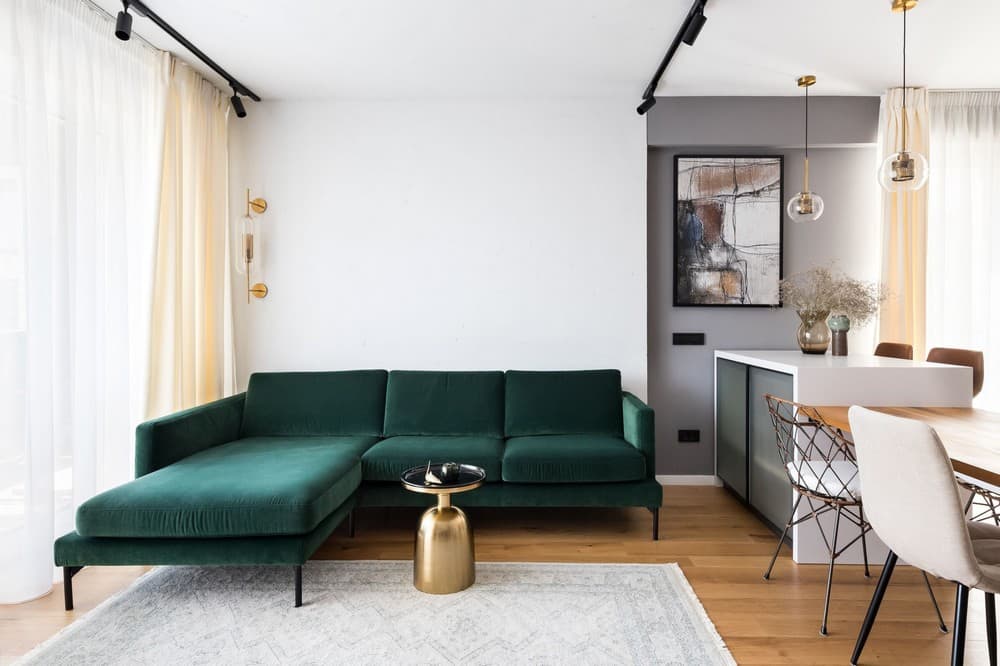
Project: Stylish Black Lines Apartment
Interior Design: Jooca Studio
Team: Alexandra Nastase, Alexandra Stamate
Location: Bucharest, Romania
Area: 90m2
Year: 2020
Photo Credits: Alexandru Prodan
Stylish Black Lines Apartment is located in Bucharest, in a building finished in the beginning of 2020. It has two bedrooms: a master bedroom and an office that becomes the guest bedroom when needed. The initial partition was modified a little bit, because we wanted to create an open-space between the kitchen and the living room.
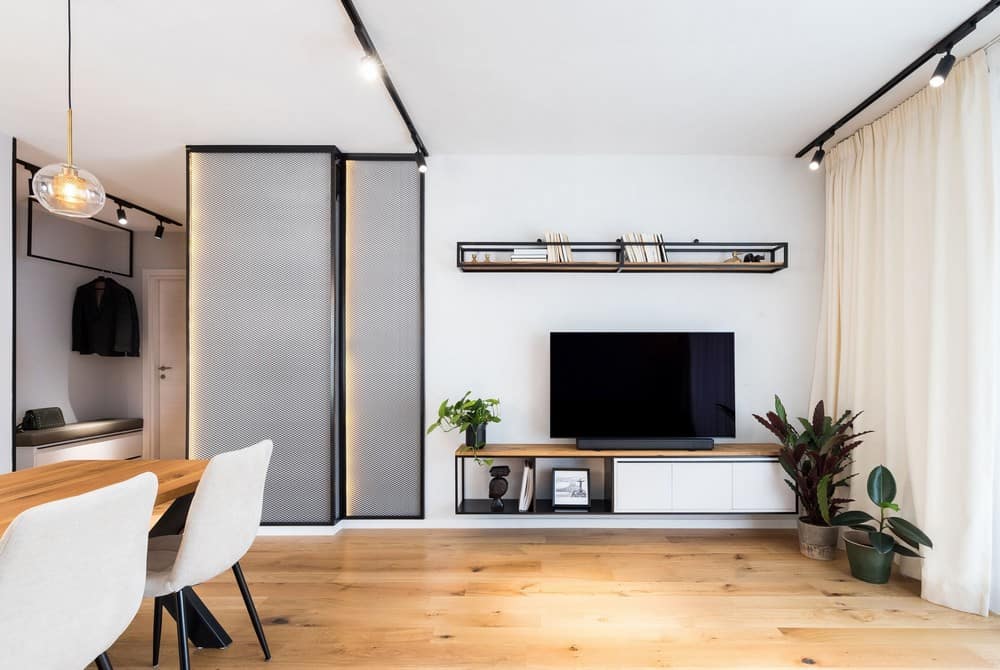
Day area
The black metallic elements, the well defined lines, the insertion of hard wood parts all around the furniture and the color accents found mainly in the upholstered objects, create all together a stylish industrial atmosphere inside this new apartment.
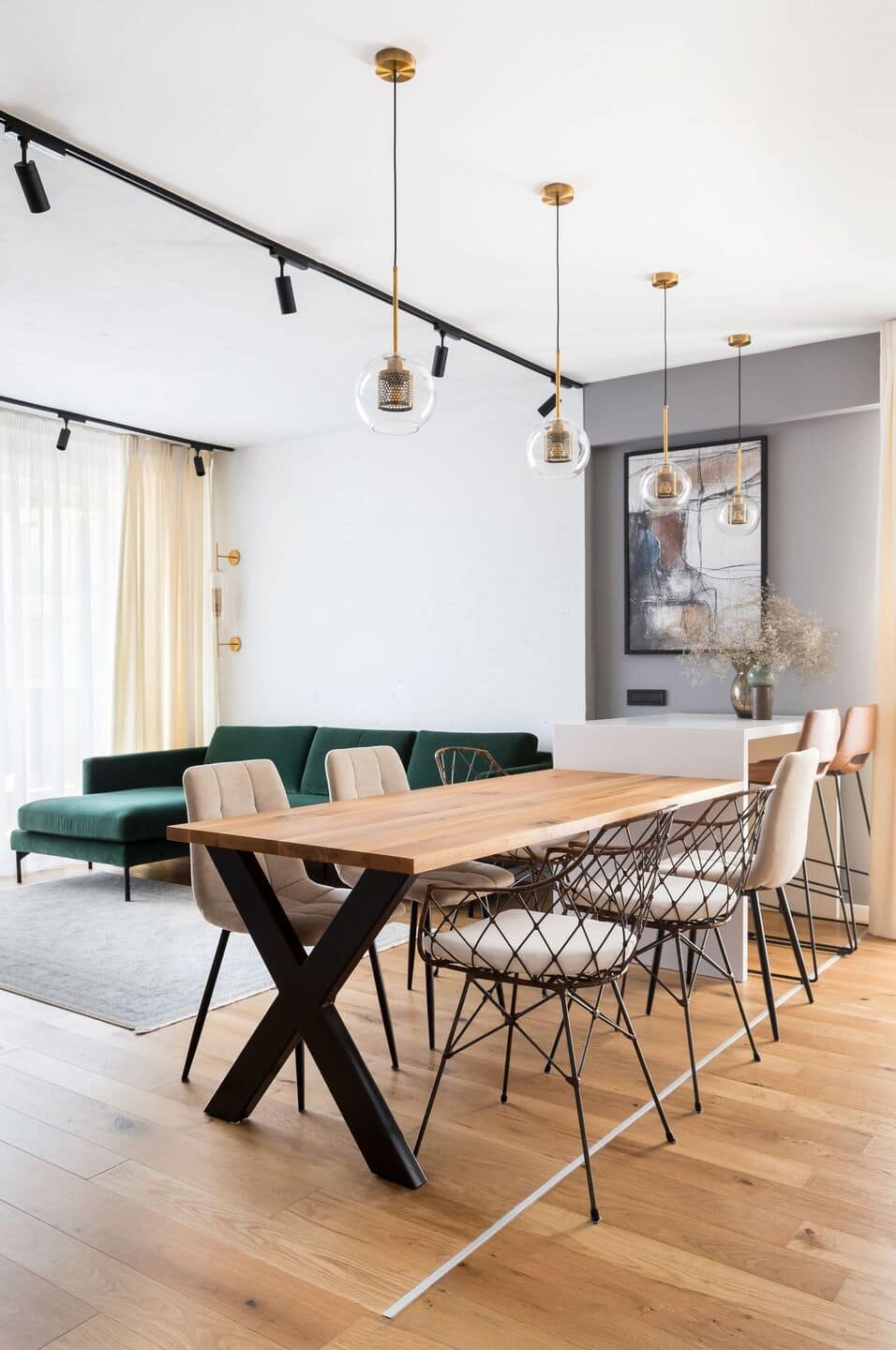
The entire design process started from the client’s attraction for the industrial style. Then we took some of the specific elements and combined them to get a more stylish and modern look. Those metallic elements are now found all over the apartment: at the ceiling and wall lamps, inserted around the furniture like chairs, shelves, tables and photo frames.
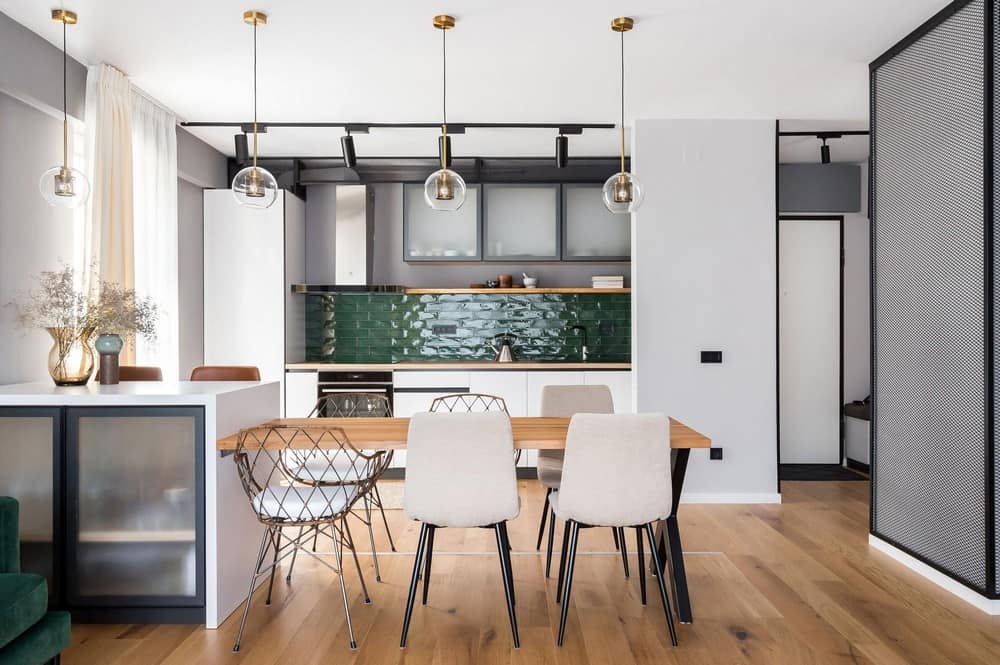
In the open-space area we added some decorative panels made out of mesh sheets with metallic frames, all painted in black. Their role is to hide the ventilation and the pipes from the hood in the kitchen area, but also they have a visual separating role to mark where the dining area stops and where the living room begins.
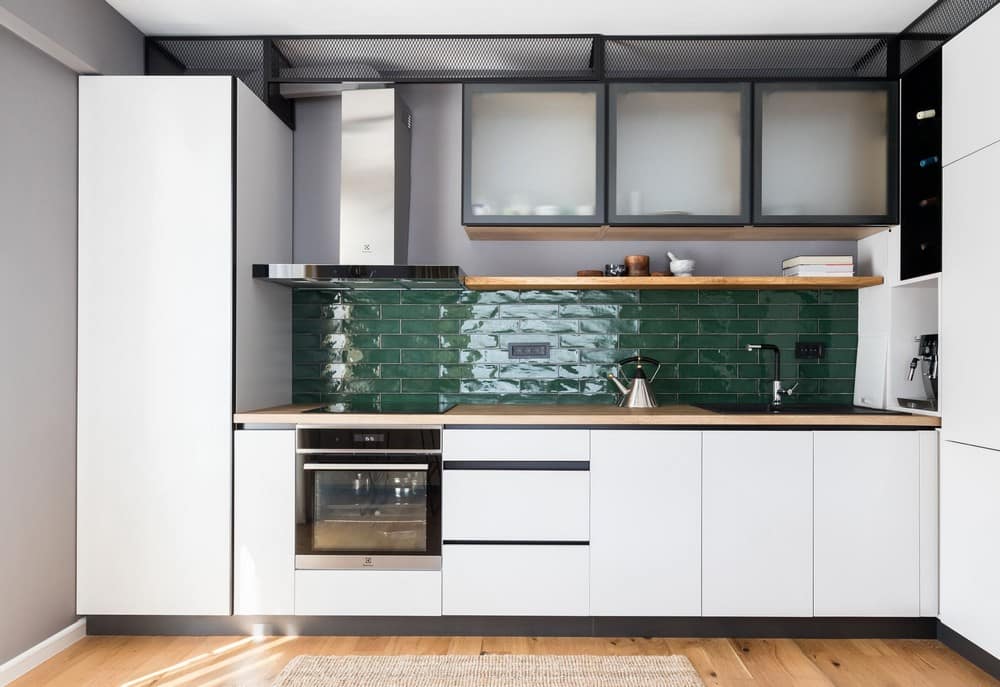
For the kitchen furniture, we’ve used hard wood for the countertop and shelves, MDF for the bottom cabinets and Krizet glass for the suspended cabinets. The same type of decorative glass is also used for the doors of the bar isle. The dining table is custom made, with solid oak wood countertop and heavy metallic black legs.
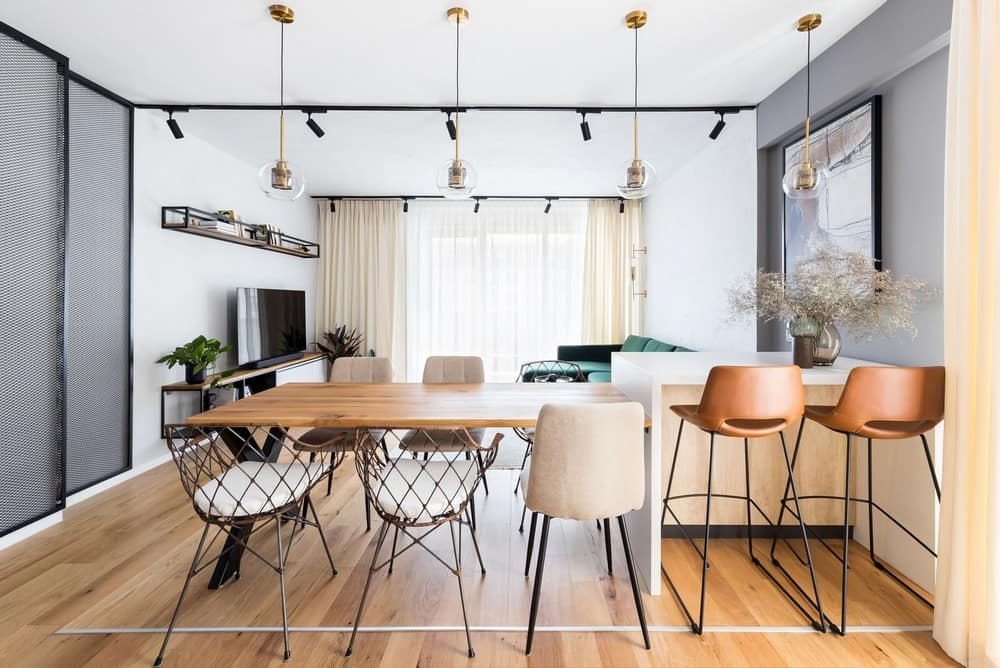
The master bedroom’s design is based on the same stylish industrial concept used in the day area. The black lines mixed with concrete textures and hard wood elements are the important elements of the room.
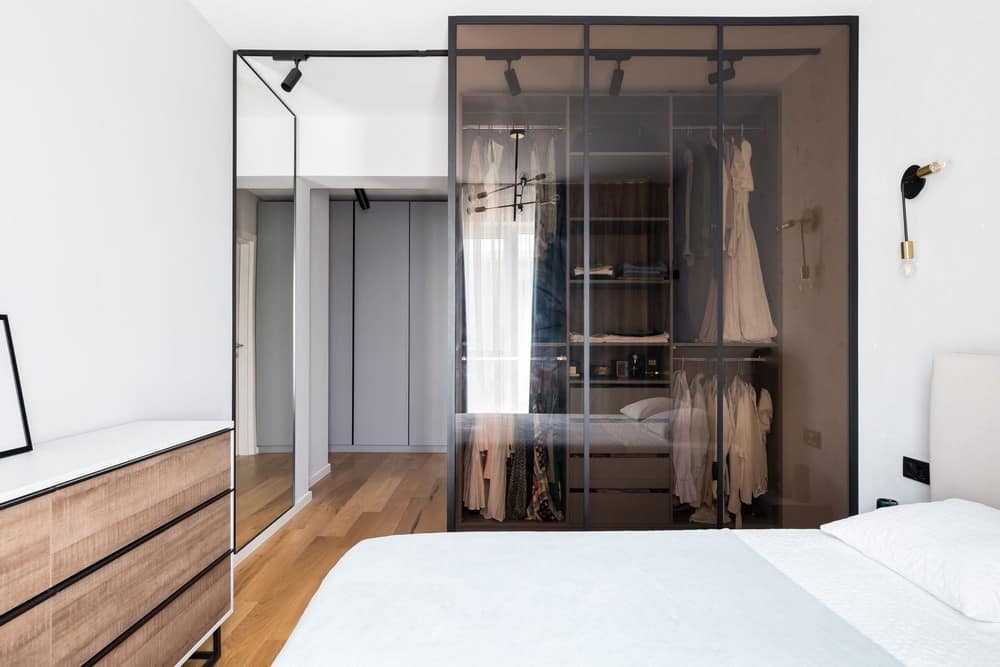
The owners needed a big storage space, so we decided to build an open dressing inside the bedroom. The closet doors were removed and we’ve used a smoky glass panel as a separation between the dressing and the rest of the room. The open shelves are highlighted by led stripes placed underneath, and we’ve used wood for the back of the closet for a bigger contrast.
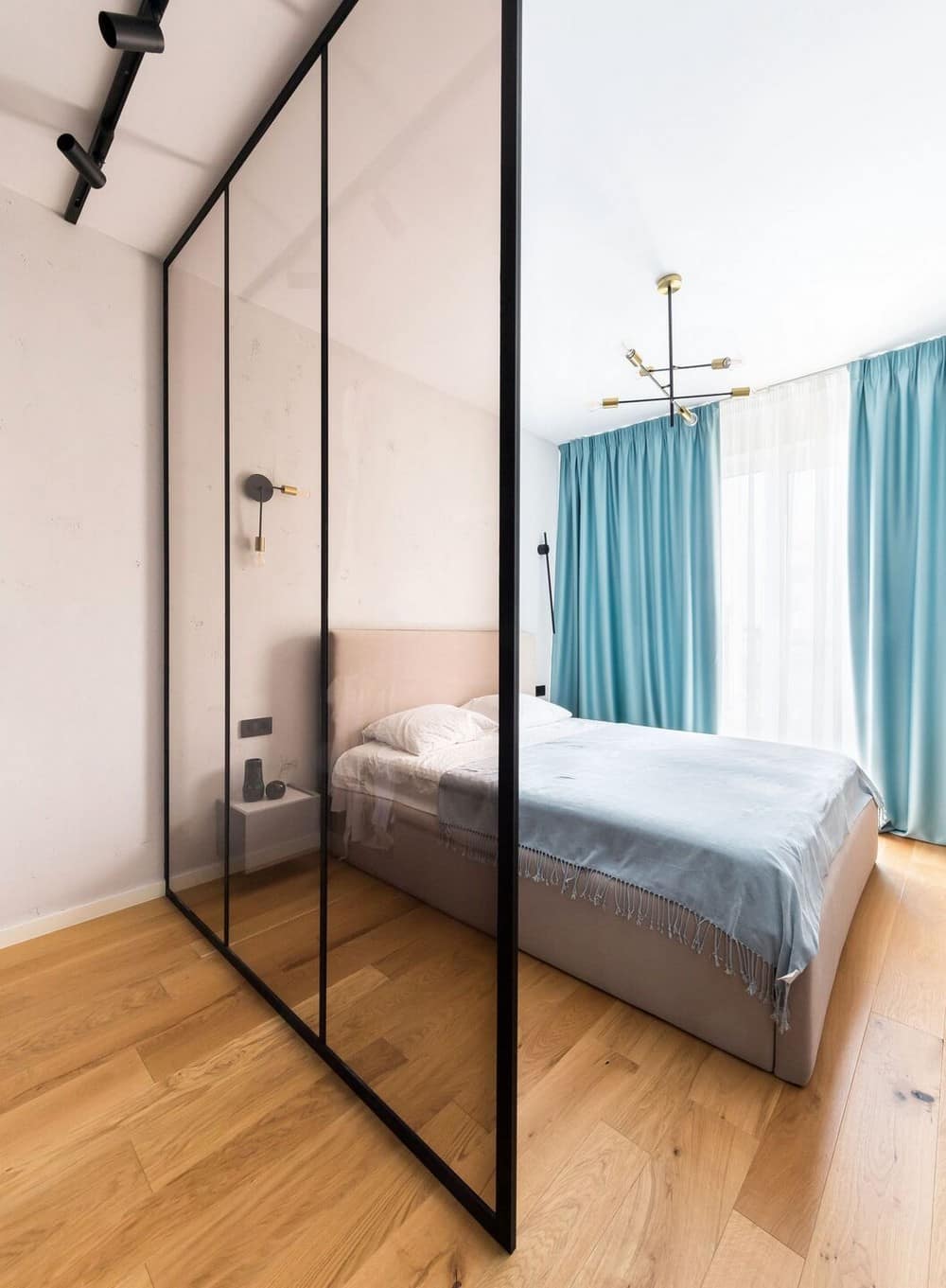
The upholstered bed is also custom made. The material used is a soft and delicate fabric, with a beige-pink light color which creates a antithesis with the concrete texture used for the wall.
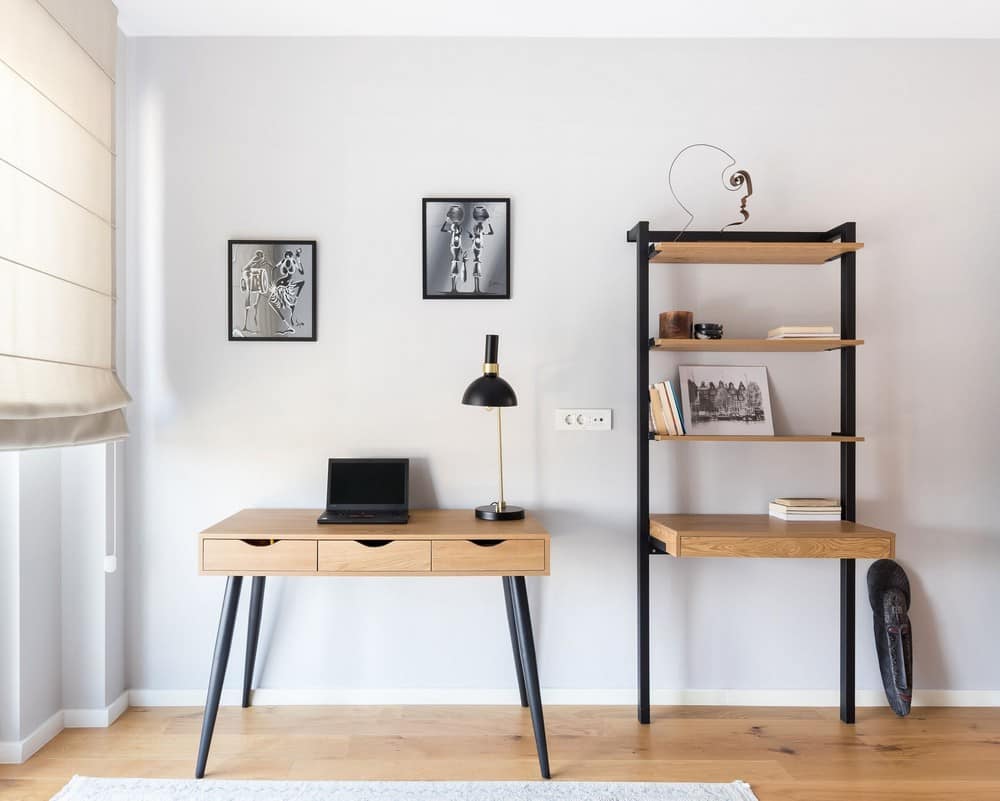
The most different room in the whole apartment is the office. Because it is used also as a guest room, we’ve used much warmer and brighter colors, softer materials and texture and the metallic elements are fewer.
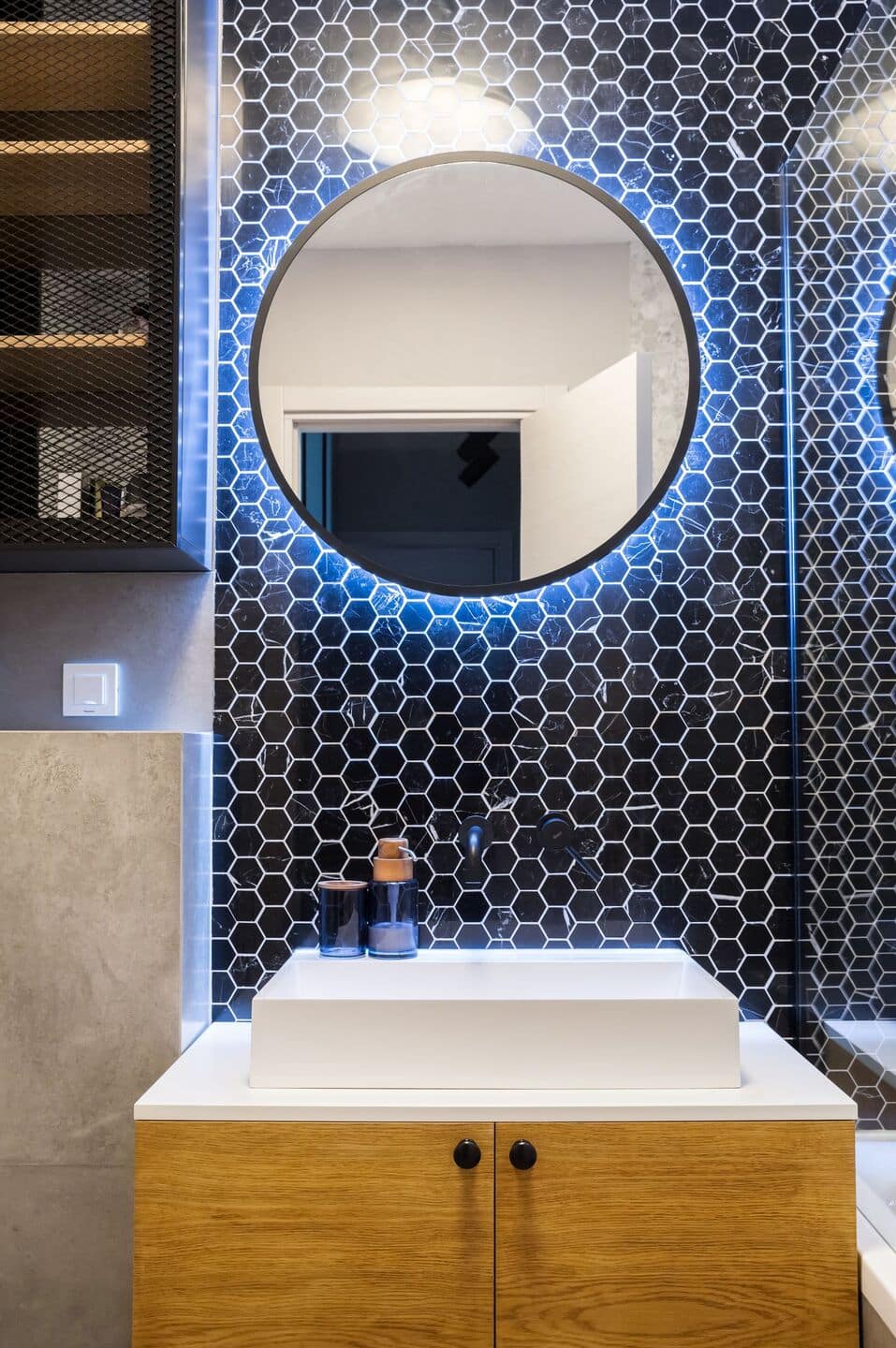
For the master bathroom we chose two marble mosaic texture for the walls, a black one and a white one, made in a hexagonal shape. For the floor, we’ve used concrete look alike ceramic tiles. Some of the sanitary items are black, like the sink and bathtub water taps and they go really well with the black cabinet places above the toilet. The same mesh panels with black frame are used for the furniture, and the big round mirror with ambient backlight is the centerpiece of the bathroom.
