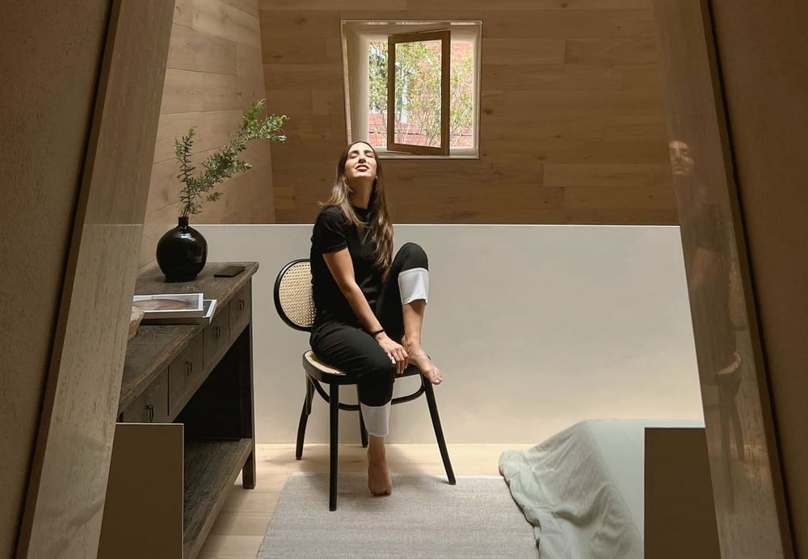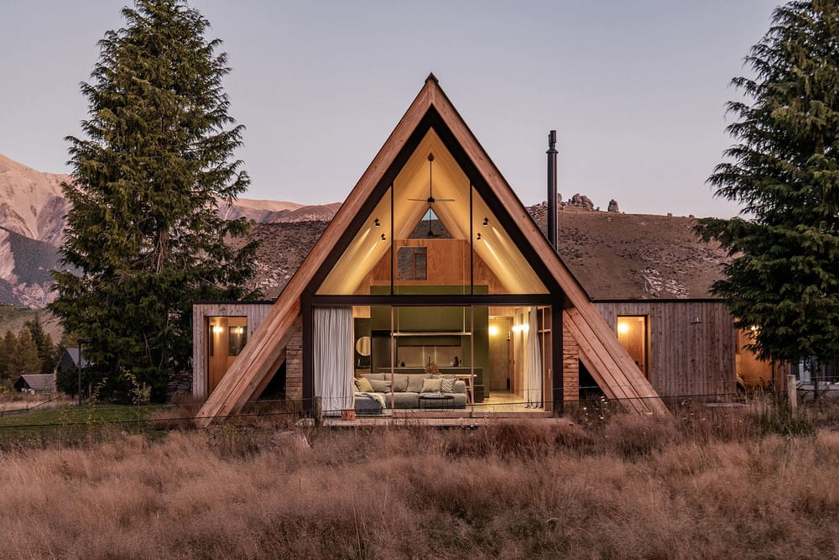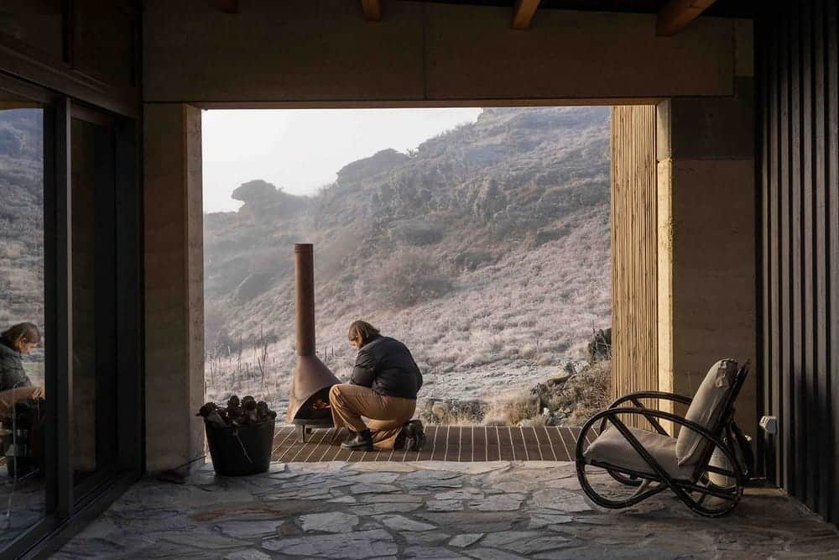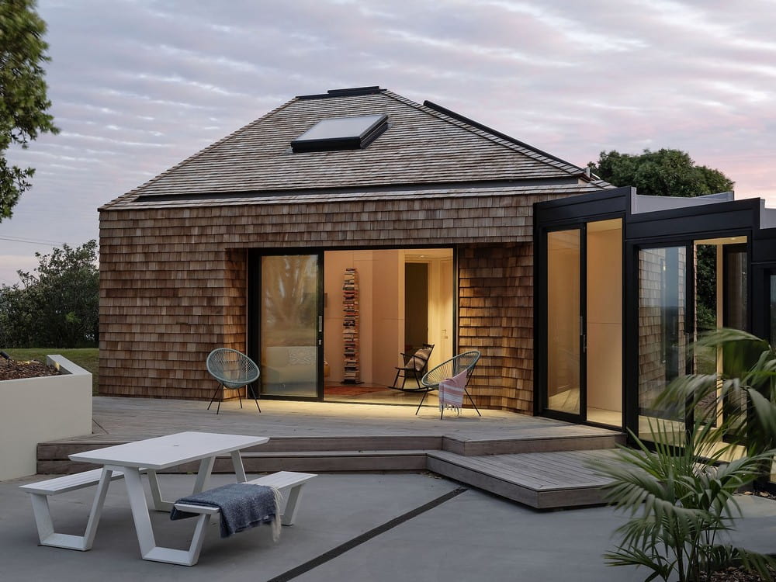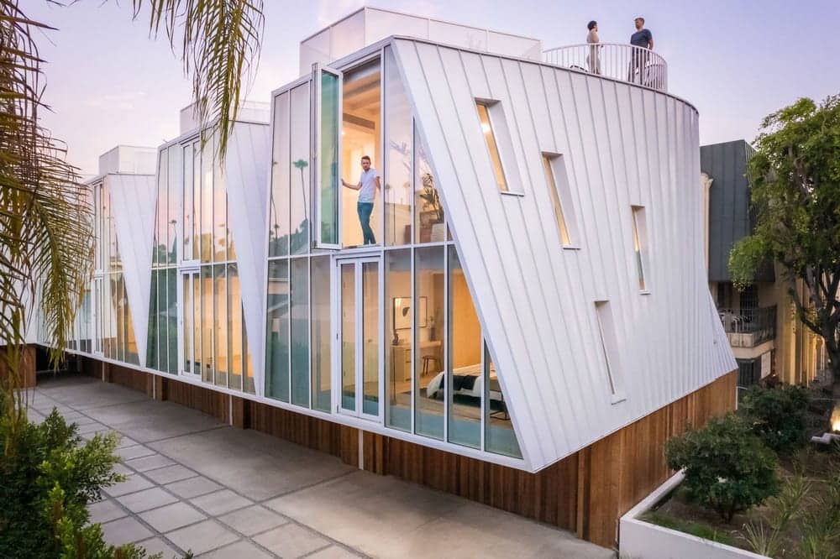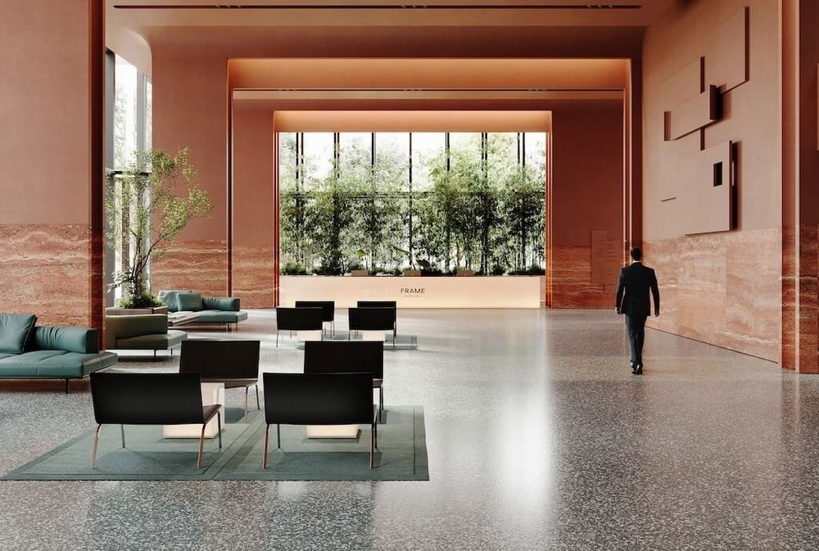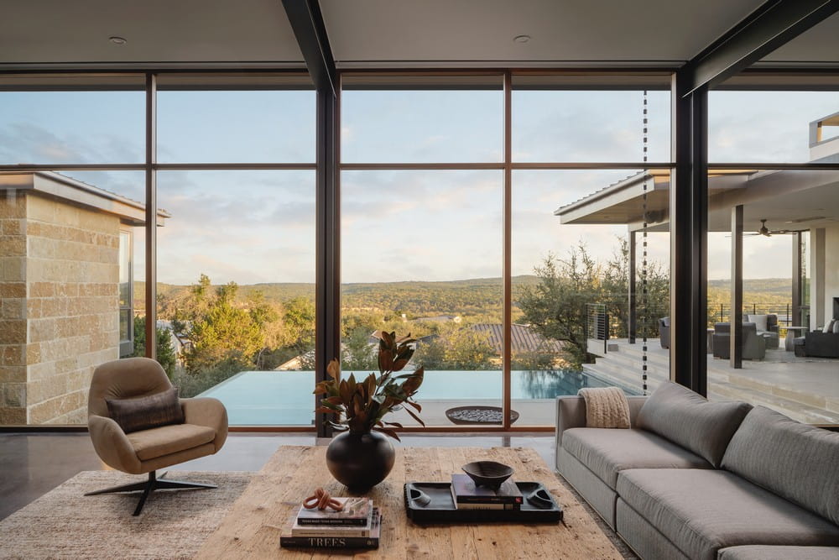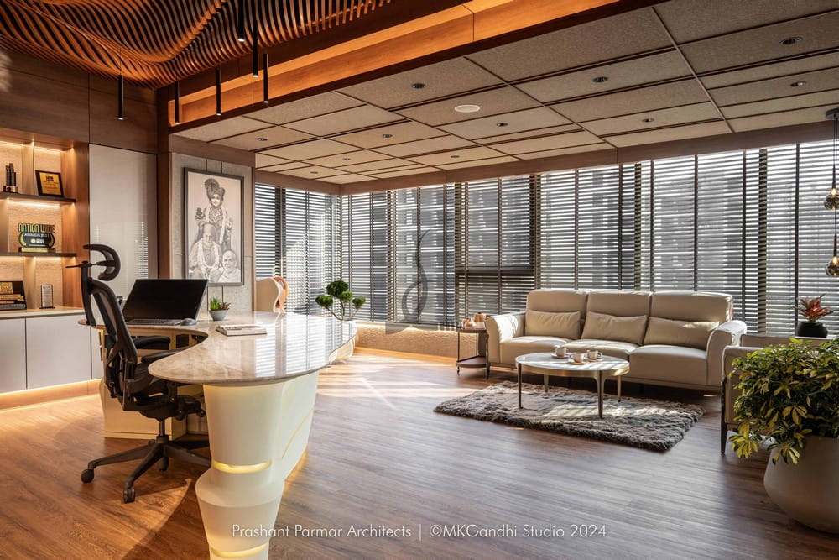Casa Emma / HW Studio Arquitectos
Casa Emma, designed by HW Studio, is a deeply evocative project rooted in an architectural experience that left a lasting impression on the firm’s principals. A few years ago, they visited the Paula Rego Museum by Eduardo Souto de Moura, where they felt profoundly moved by the light and tranquility within.

