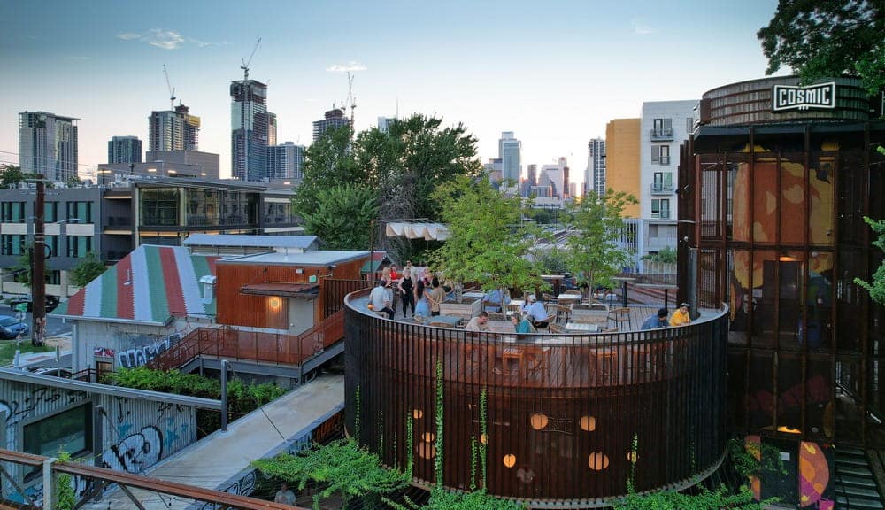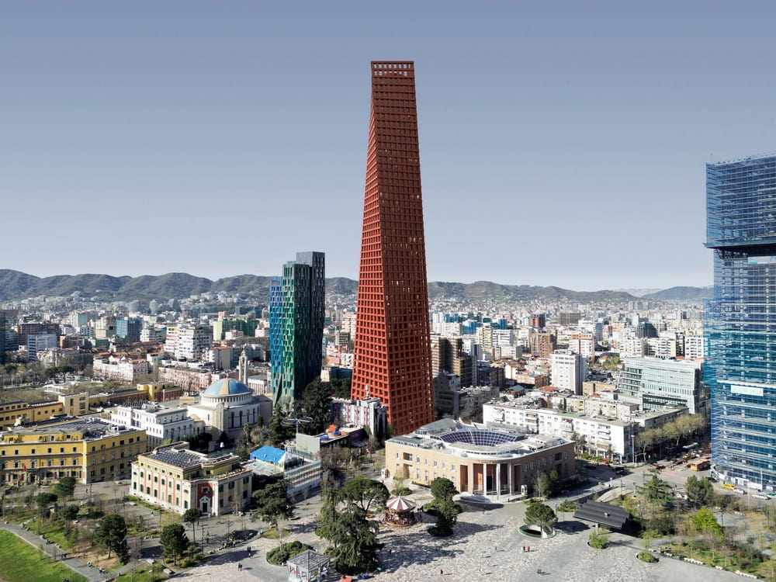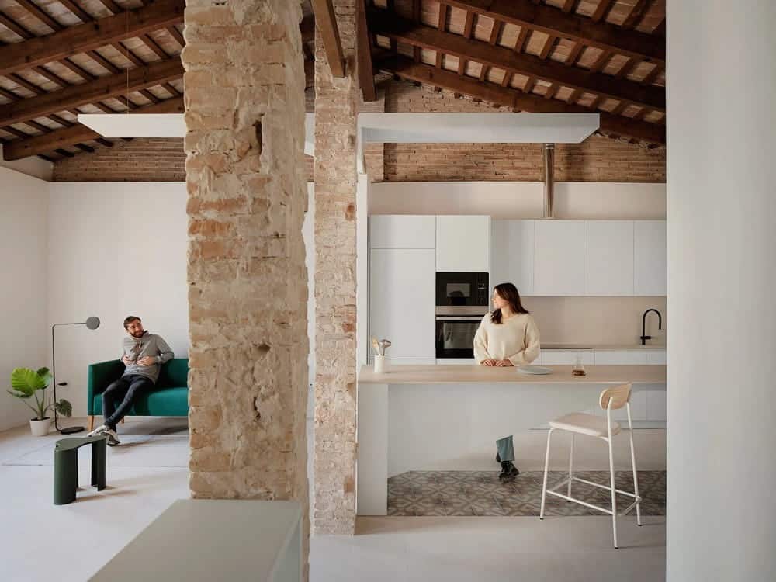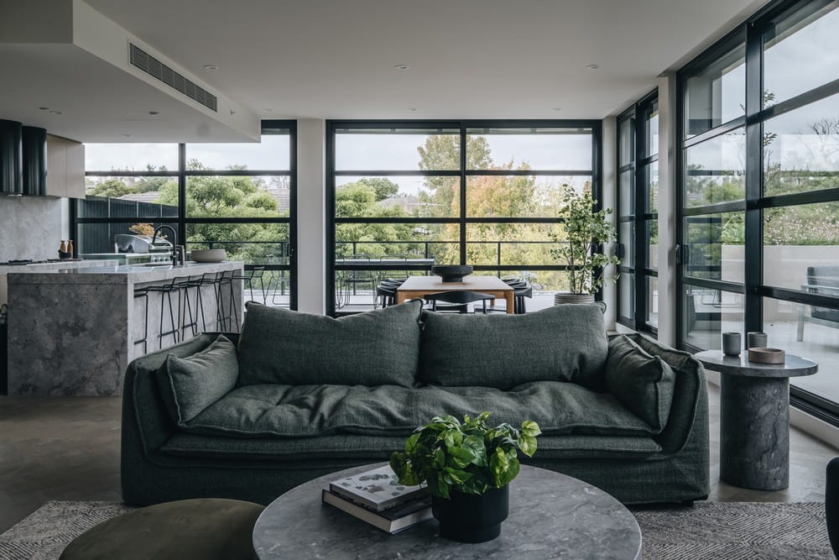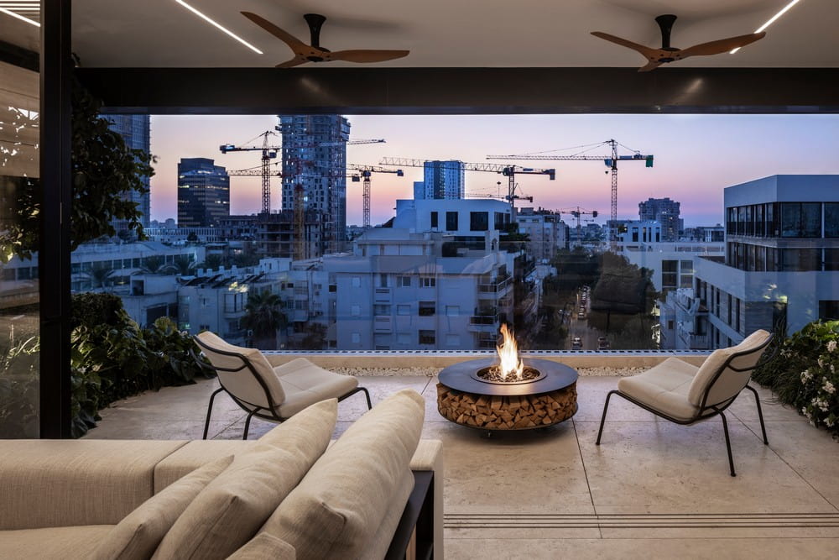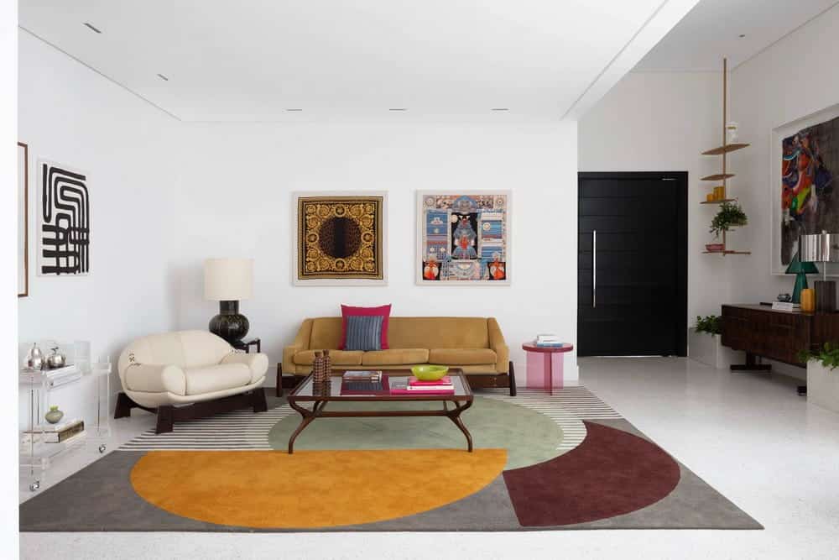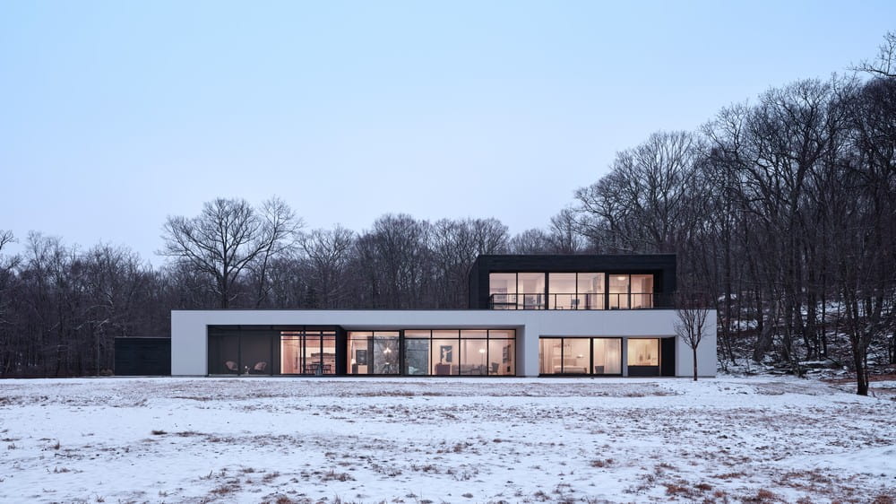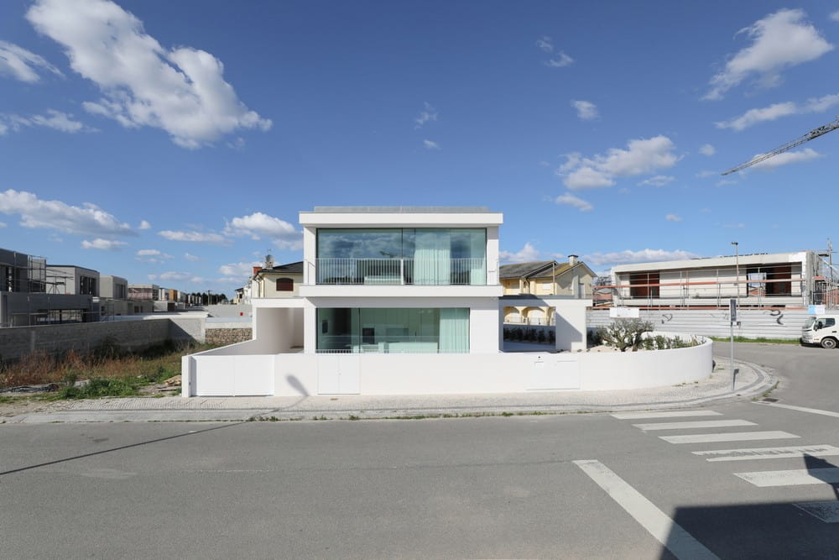Cosmic Saltillo / Clayton Korte
Cosmic Saltillo by Clayton Korte transforms two long‑abandoned early‑1900s warehouse buildings in East Austin into a vibrant, landscape-focused hospitality space. Once used by Texaco to store petroleum products delivered by rail, these industrial relics now house a thriving restaurant and bar—Cosmic Coffee & Beer—offering a unique blend of history, art, and sustainability.

