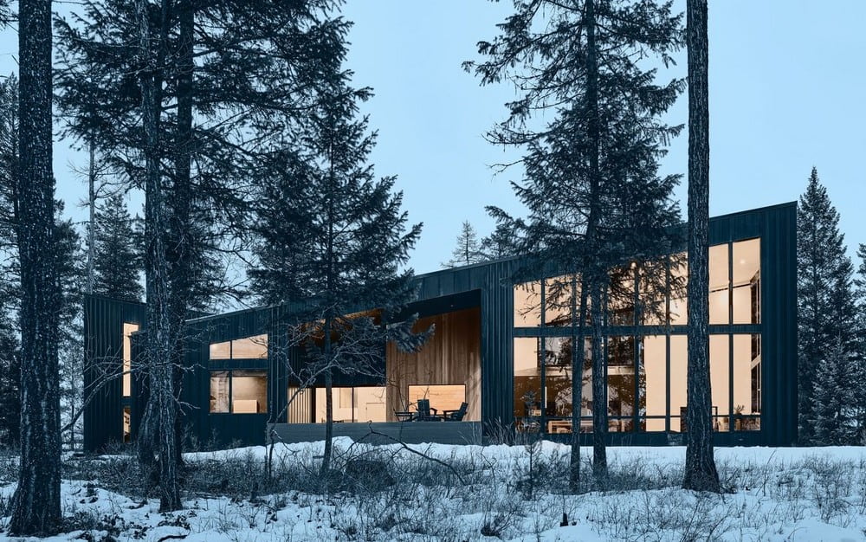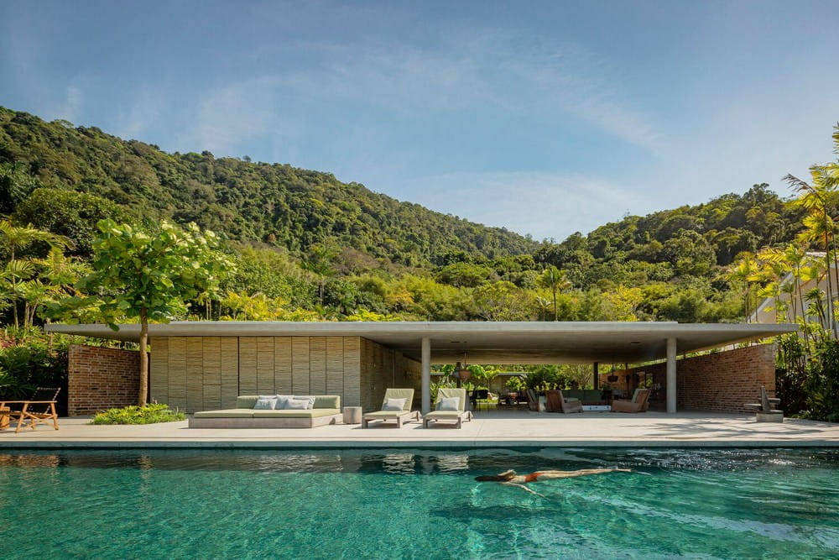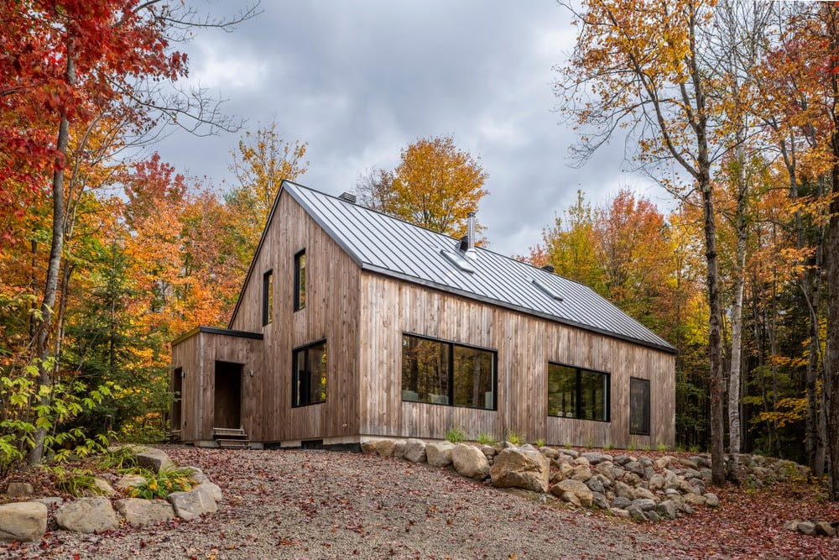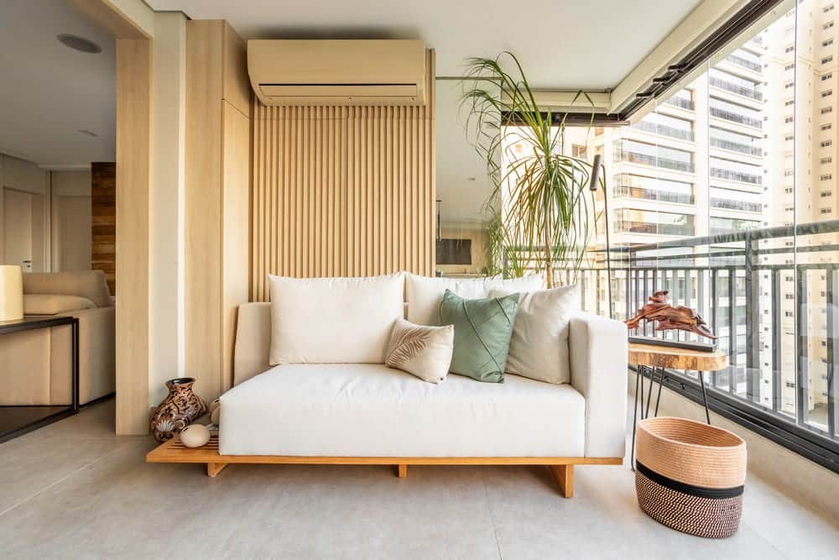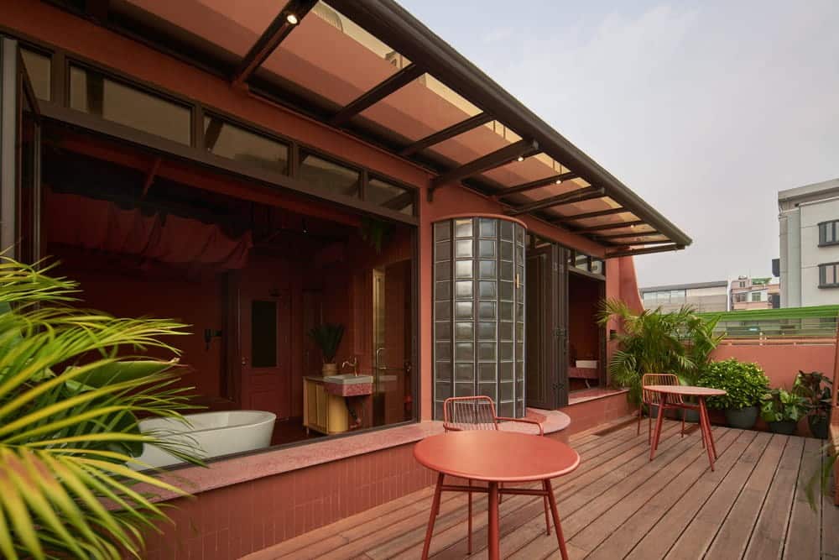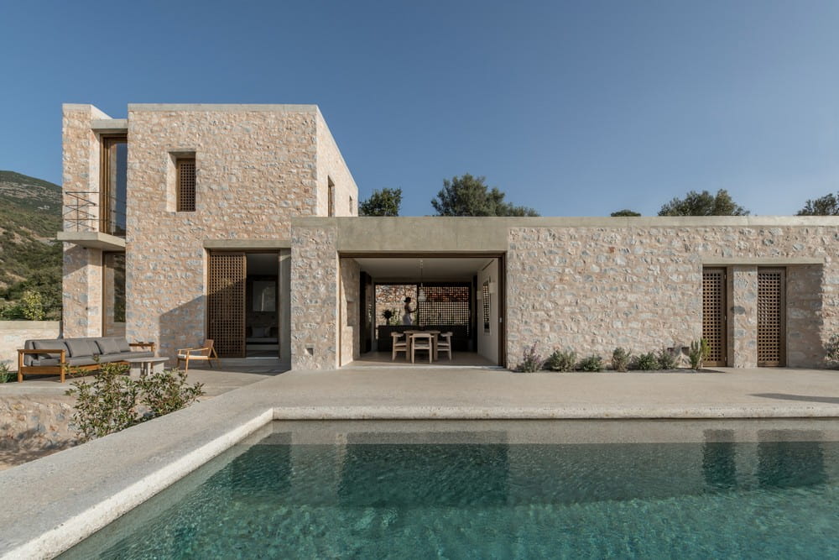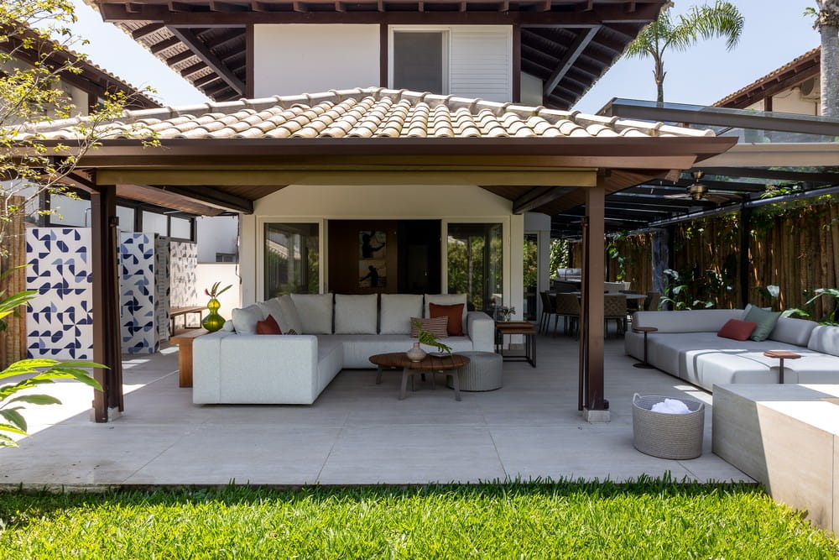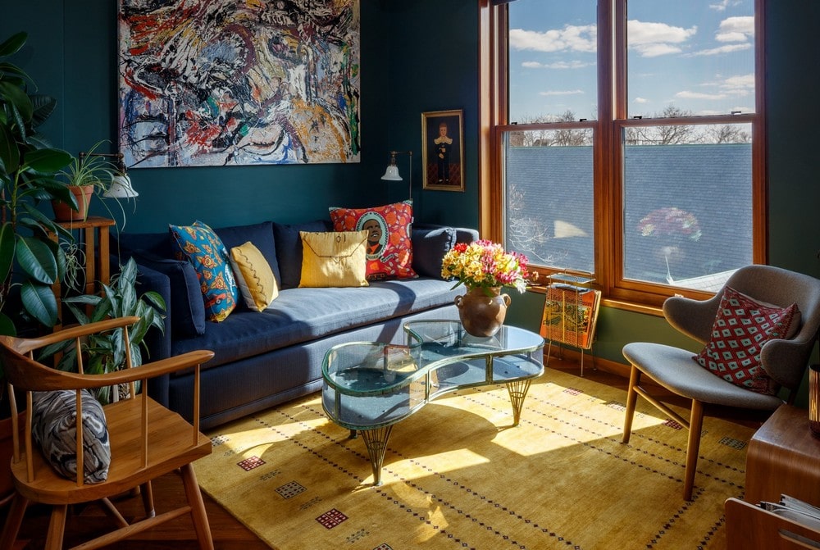Shadowbox Residence / The Ranch Mine
Located near the Rocky Mountains in Whitefish, Montana, the Shadowbox Residence is a remarkable architectural feat by Cavin Costello of The Ranch Mine. Designed as a sanctuary, this residence expertly blends modern luxury with the natural splendor of Montana’s wilderness, offering a unique retreat in one of the most picturesque regions of the United States.

