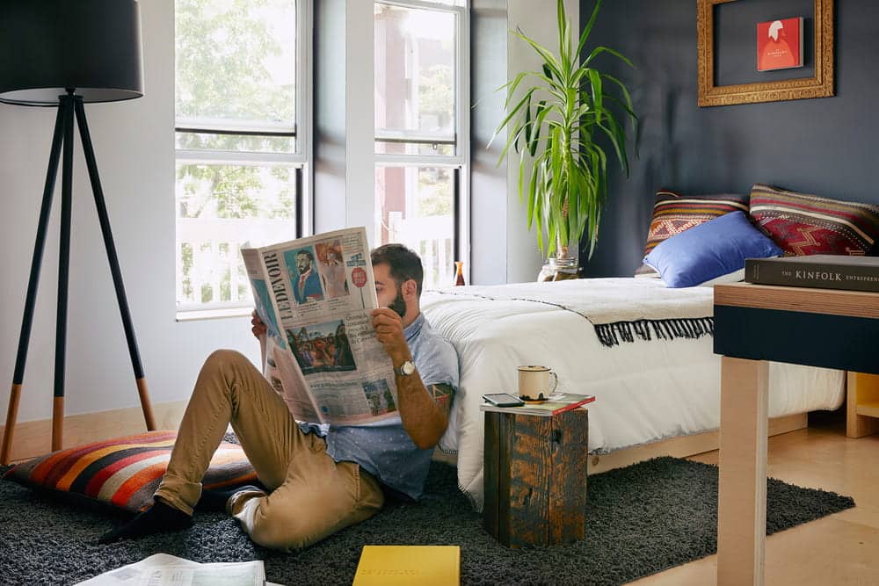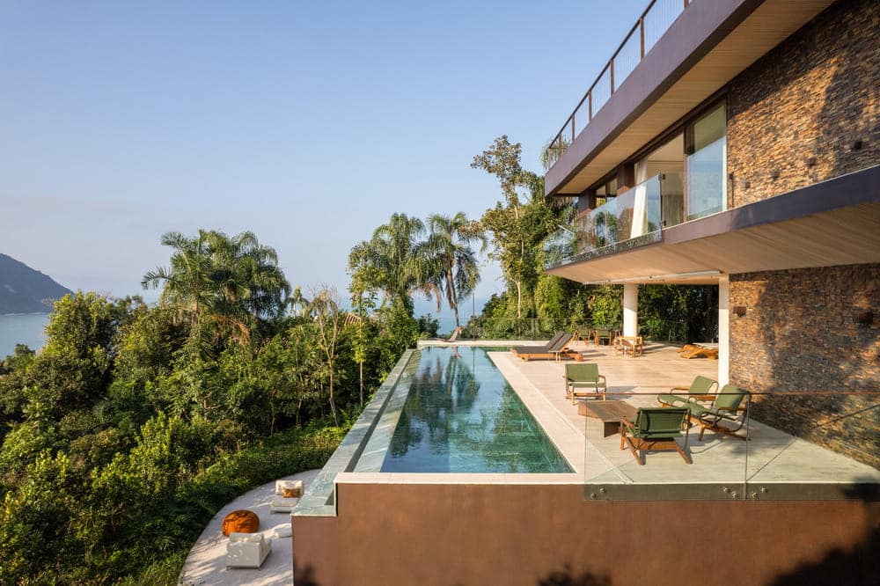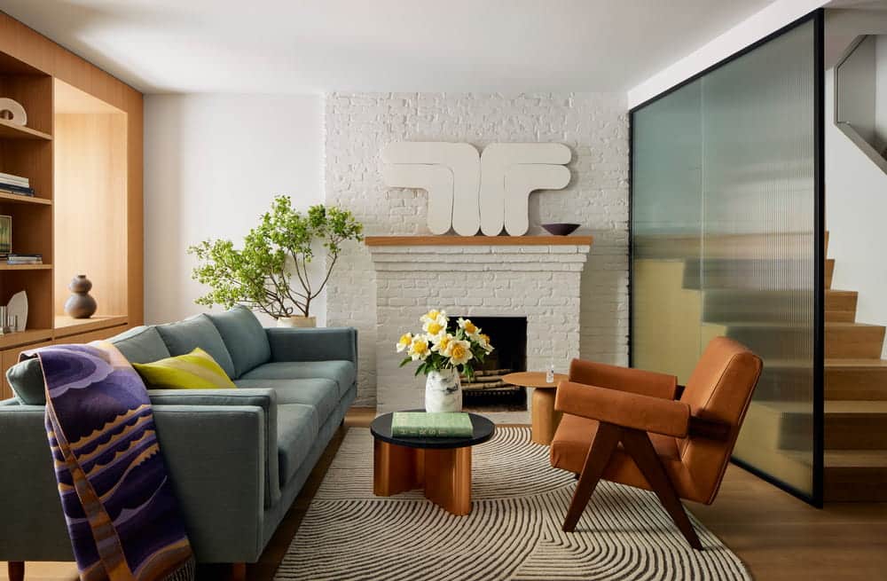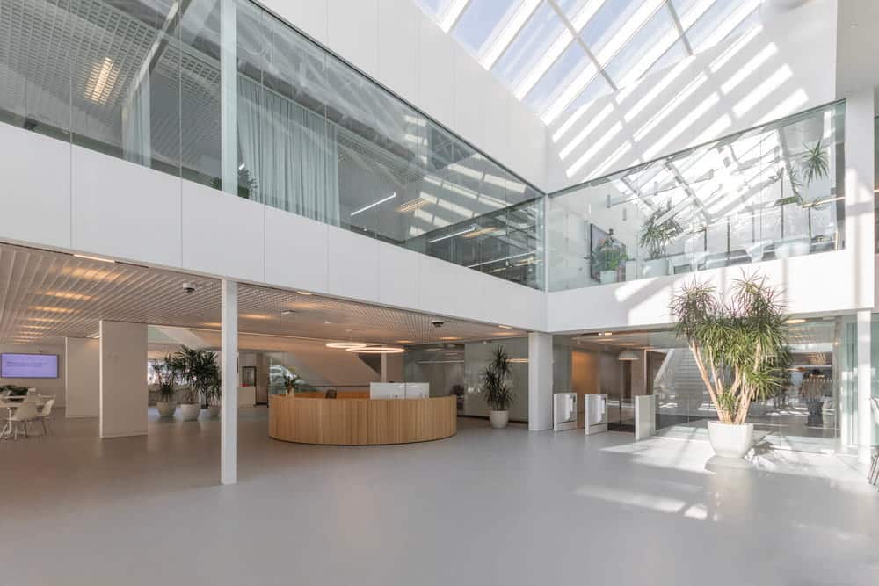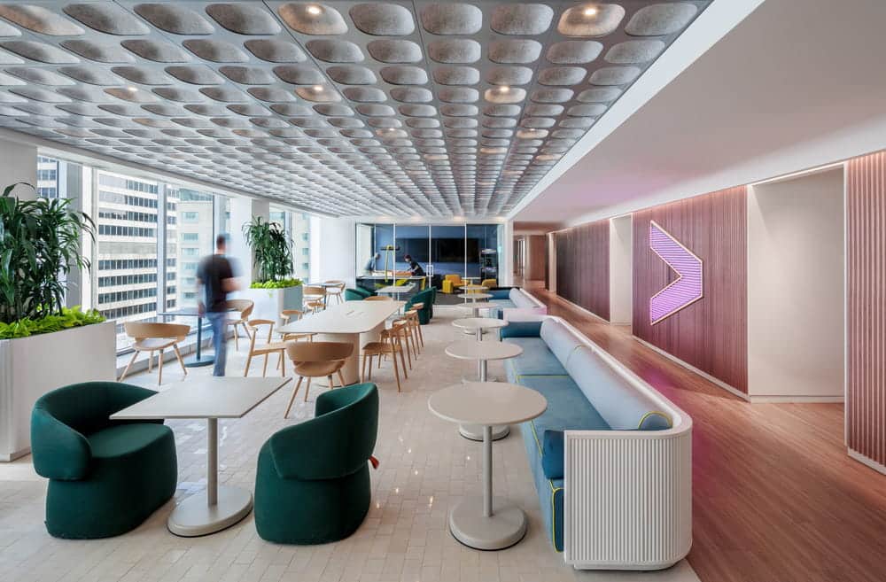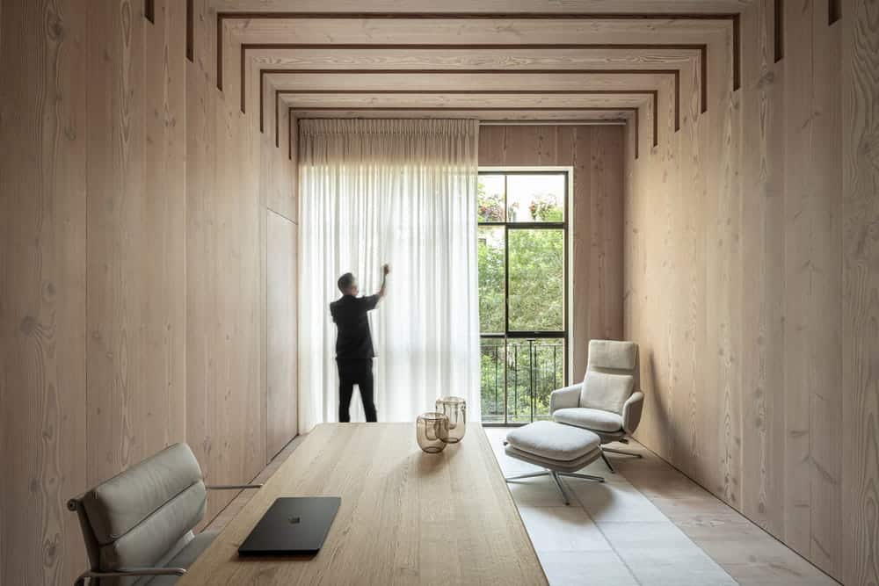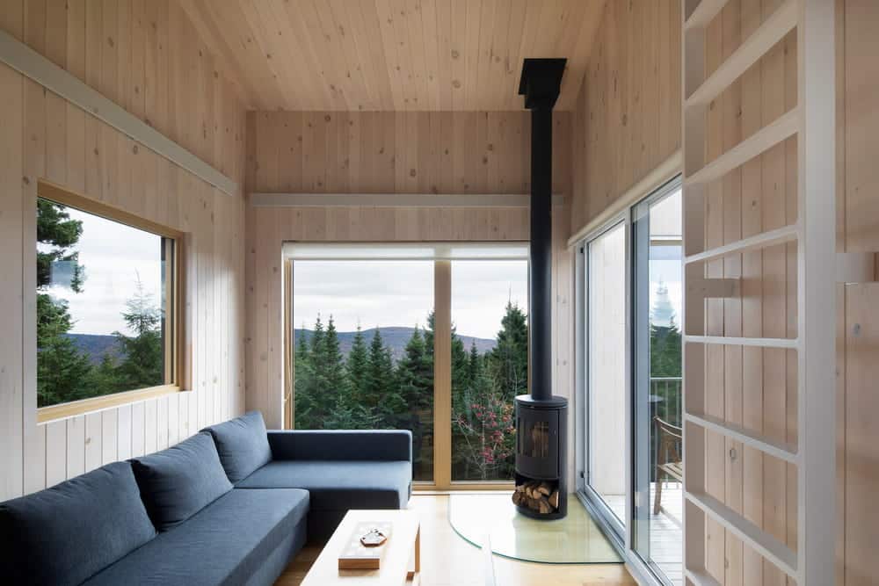Maison SOKO, Quebec / Mark+Vivi
SOKO is MARK + VIVI’s first mixed-use project located in downtown Sherbrooke’s transitioning commercial neighborhood, just South of King Ouest. Nestled at the intersection of the Magog and Saint Francis rivers in Quebec’s quaint Eastern Townships, the newly renovated 12,000 square foot, 5-unit apartment building is currently home and studio for designers Mark Fekete and Viviana De Loera, founders of MARK + VIVI.

