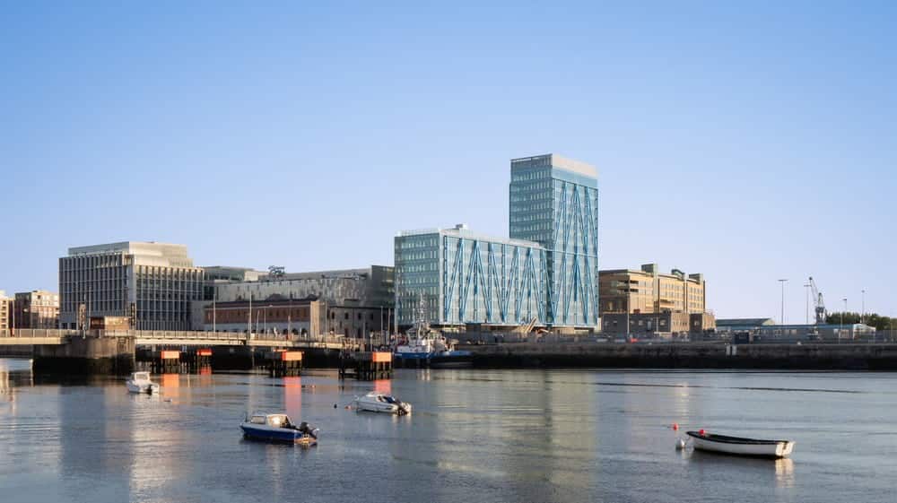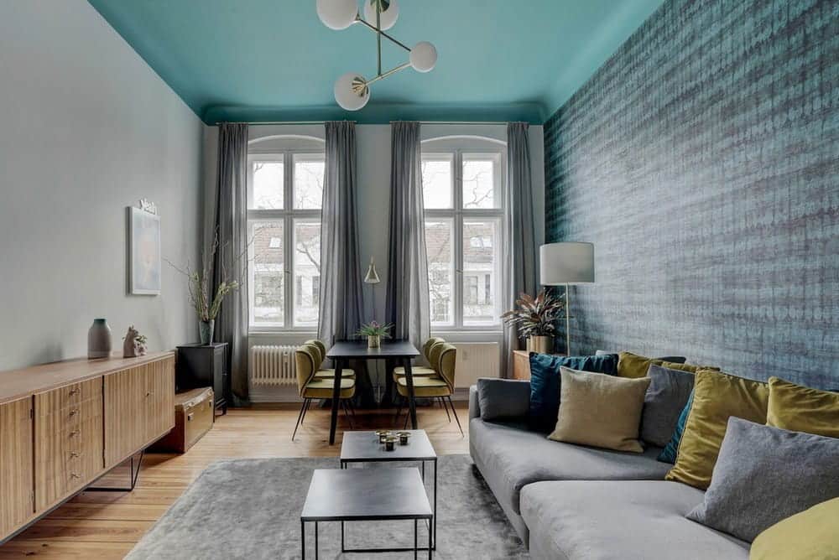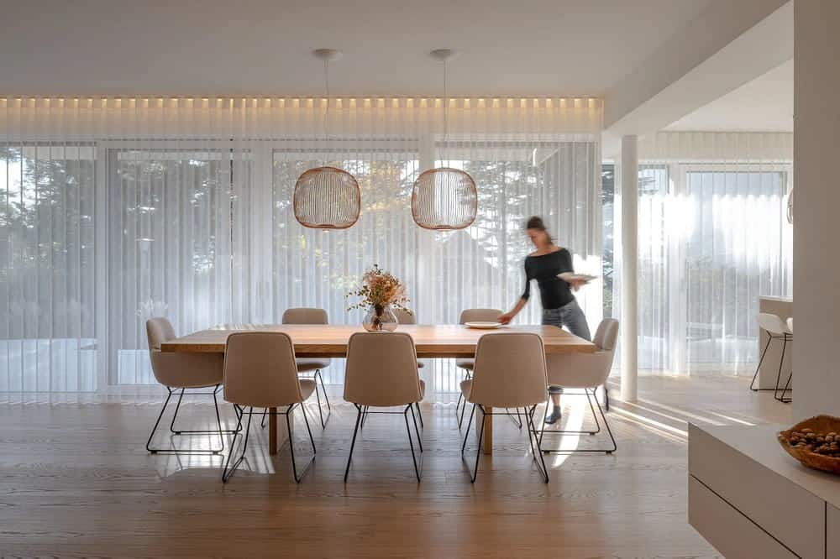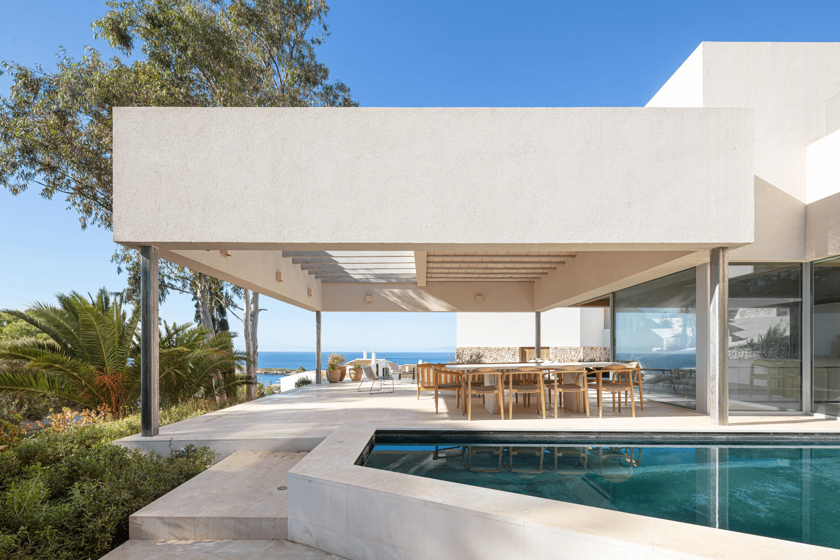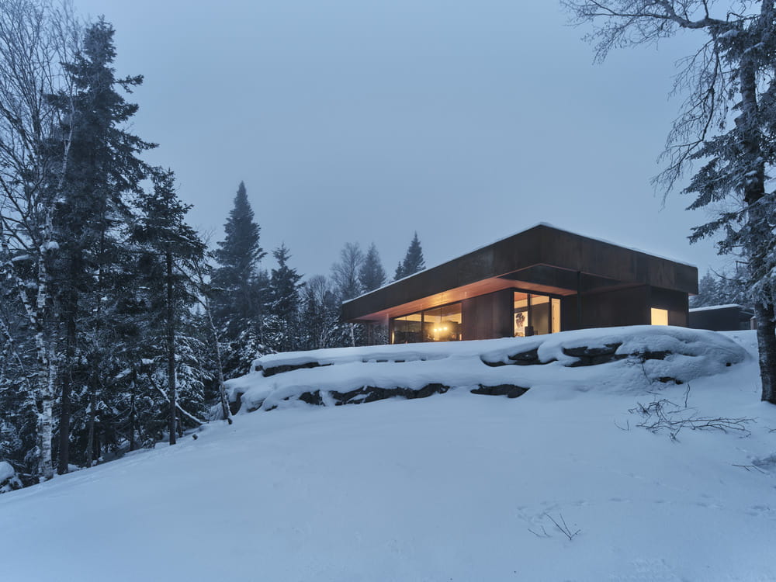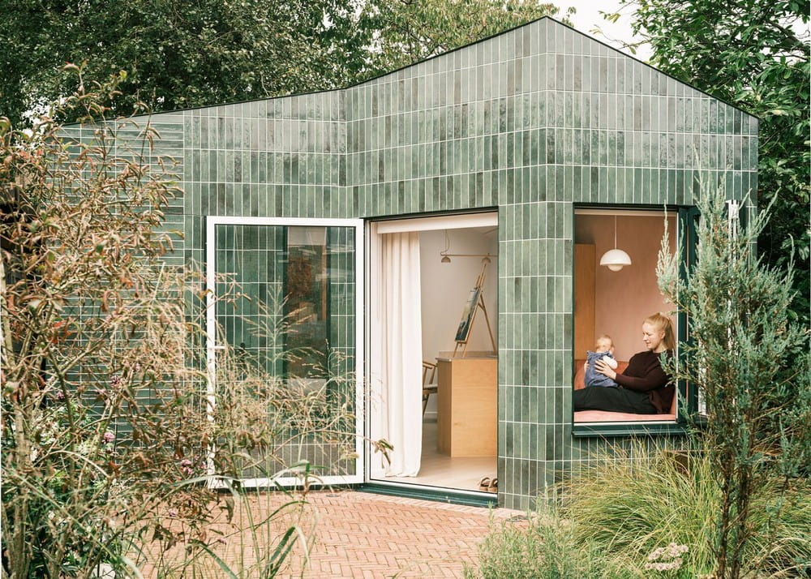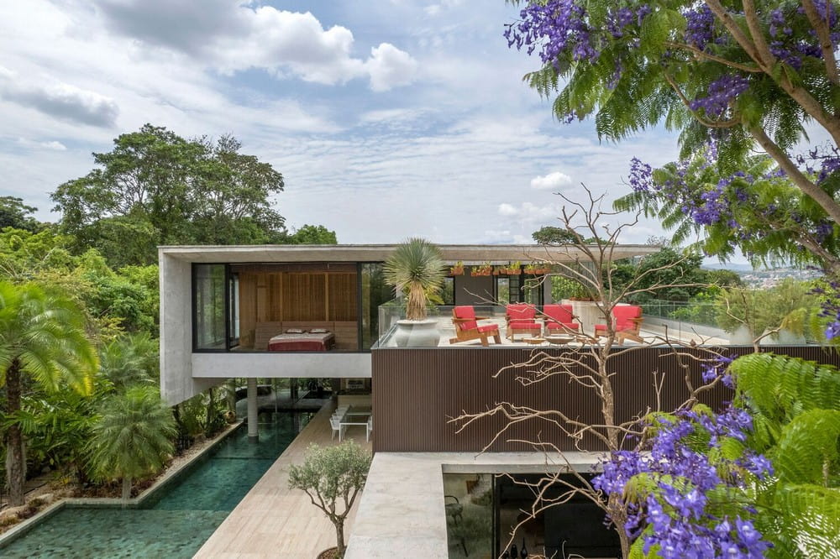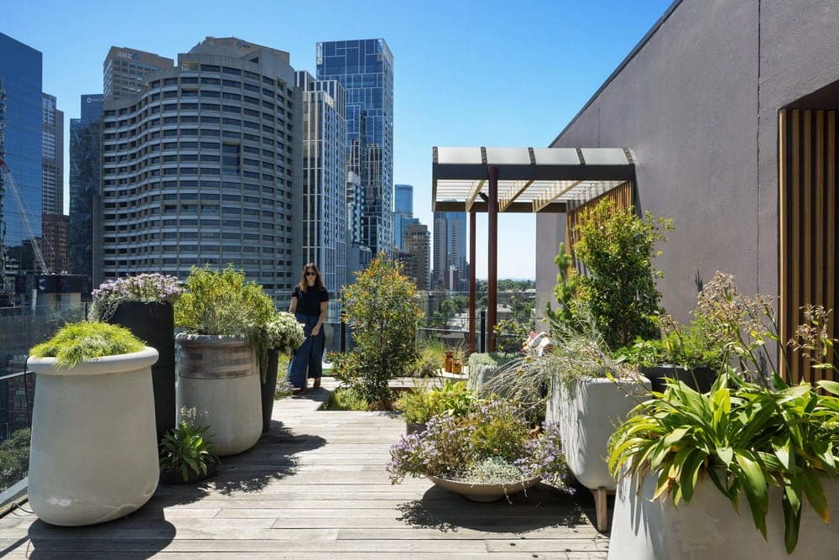EXO Building: Ireland’s Iconic Landmark of Innovation and Urban Connectivity
EXO Building by Shay Cleary Architects stands tall as the highest commercial office structure in Ireland. Not only does it redefine modern design with its innovative external exo-skeleton, but it also creates a vibrant working environment and reshapes the urban fabric of Dublin’s docklands.

