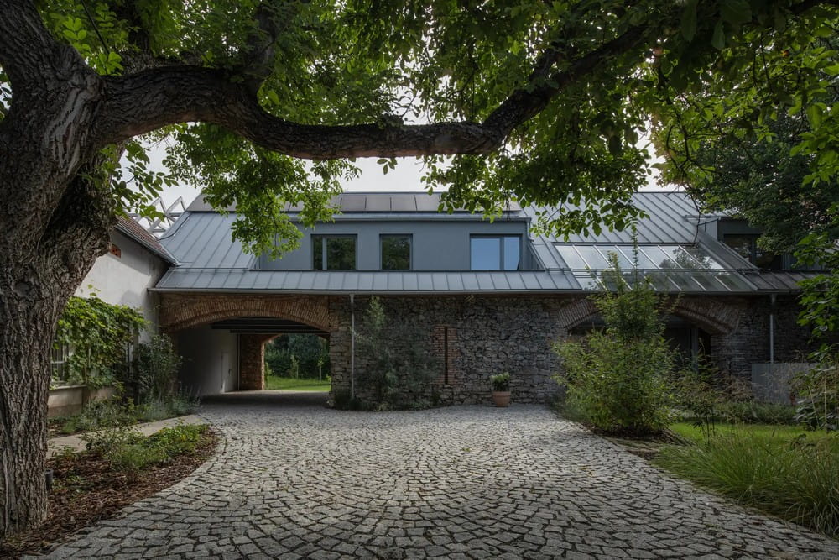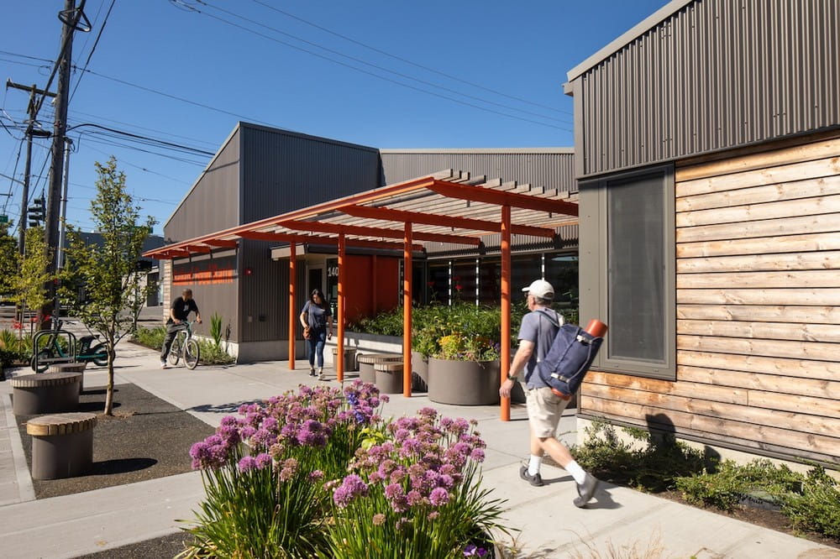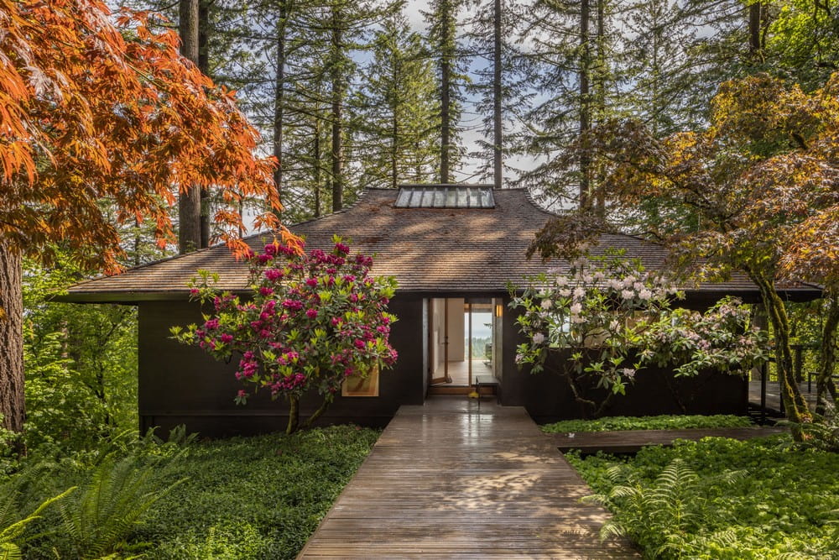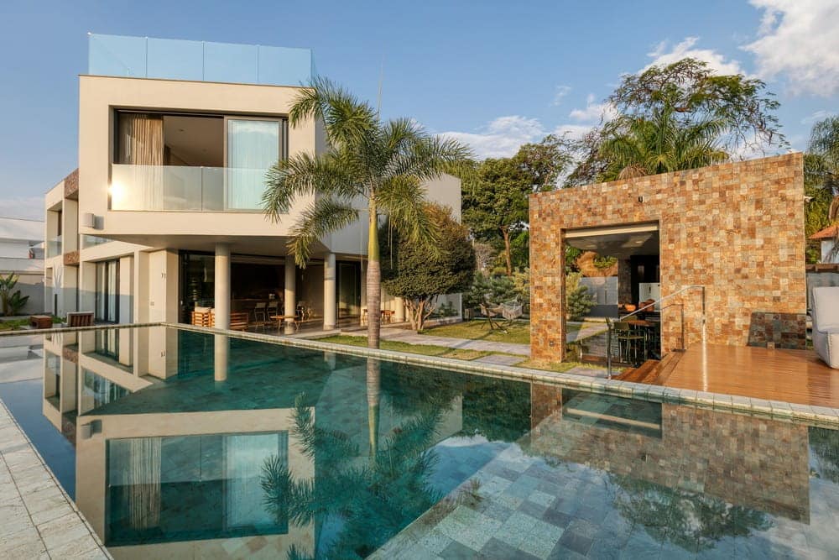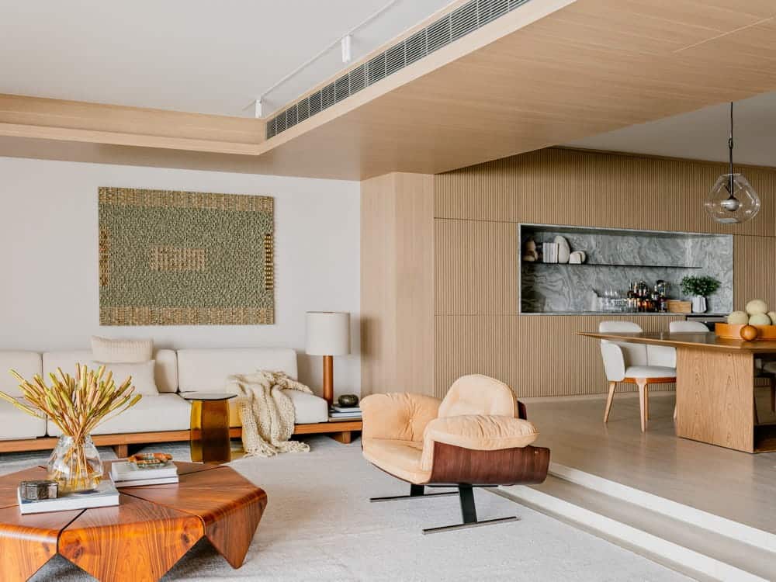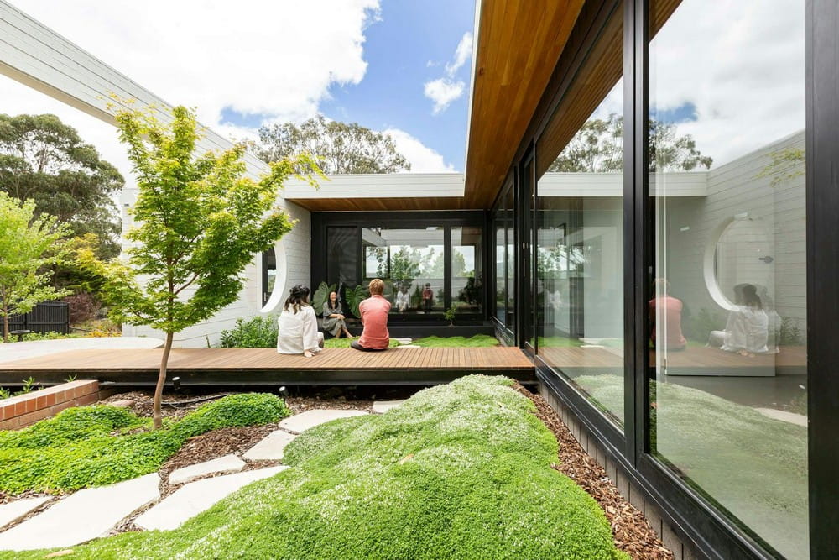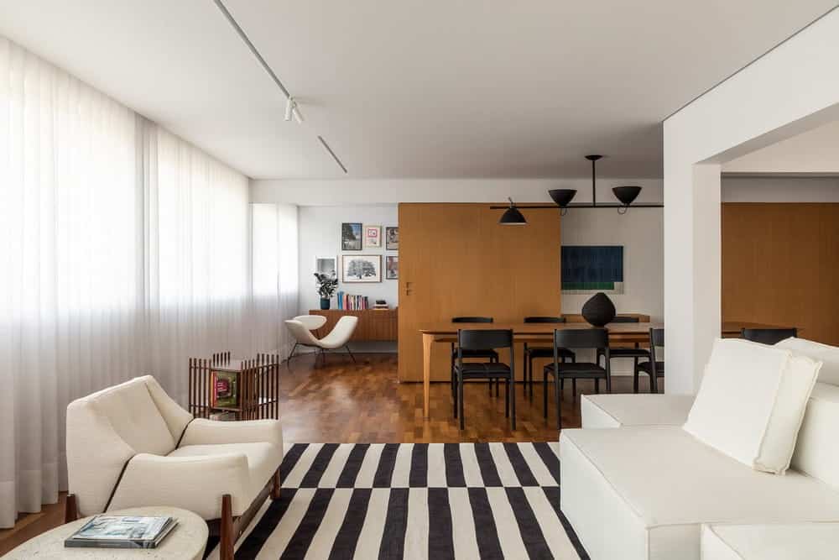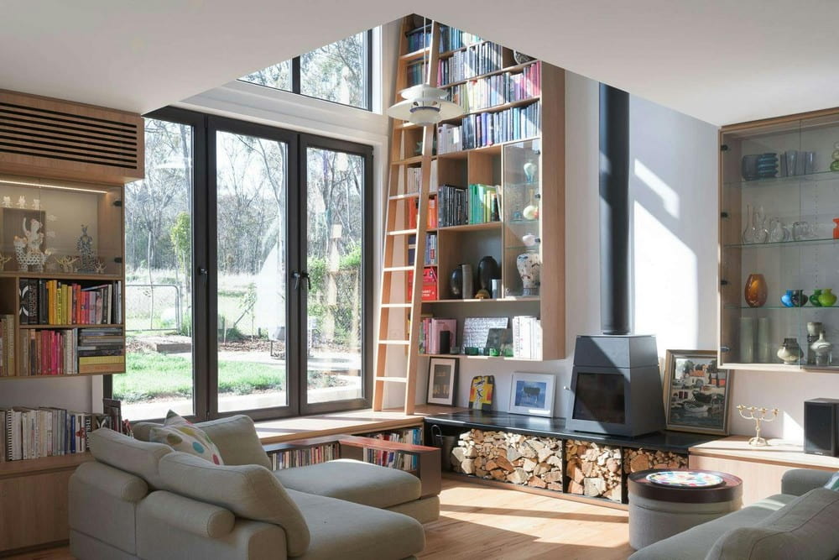The Forgotten Barn / Karnet Architekti
The Forgotten Barn by Karnet Architekti is more than just a renovated building; it’s a harmonious blend of past and present. Václav and Marie have created a space where history is honored, and modern living thrives. This project showcases how thoughtful design can preserve cherished memories while providing a beautiful and functional home for future generations.

