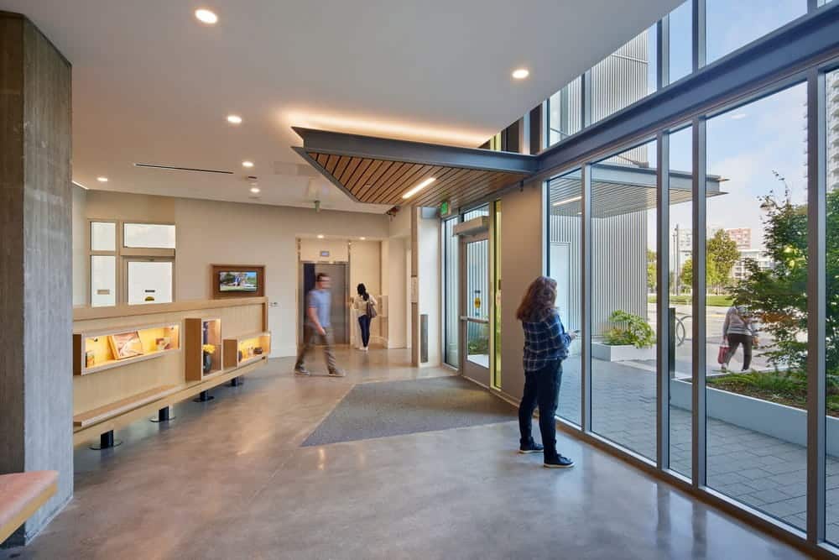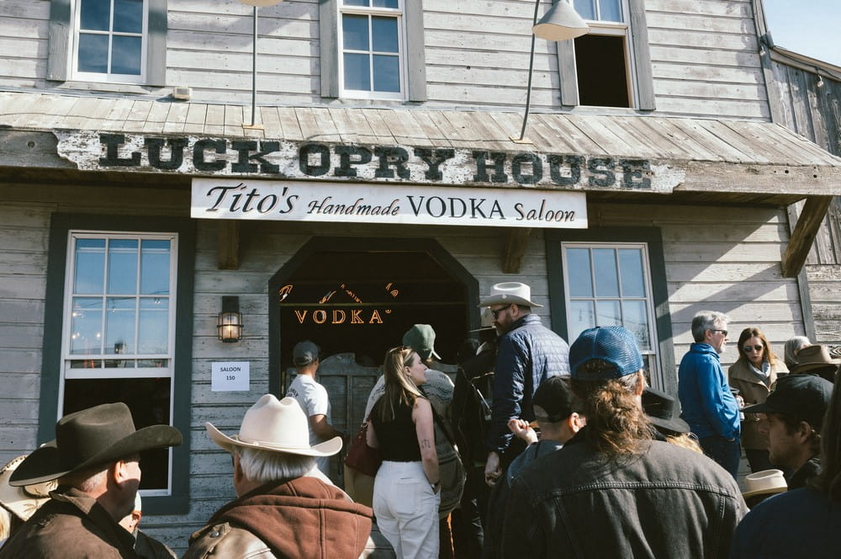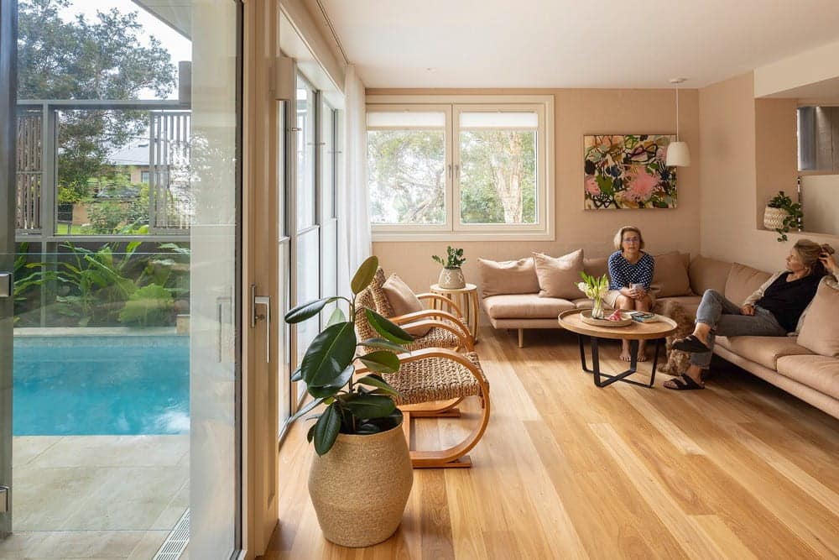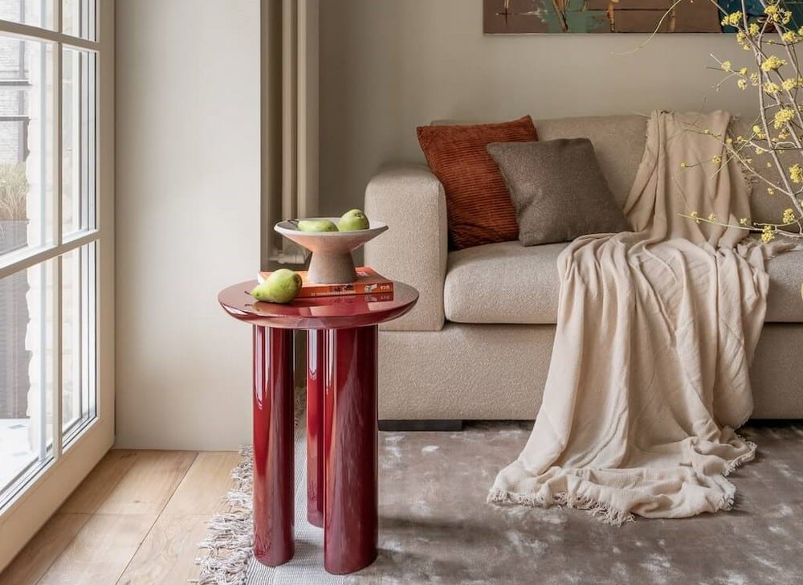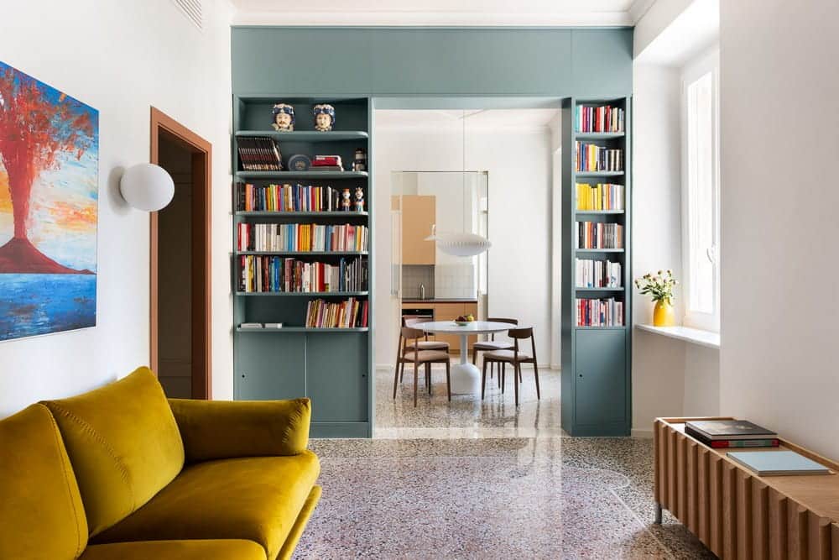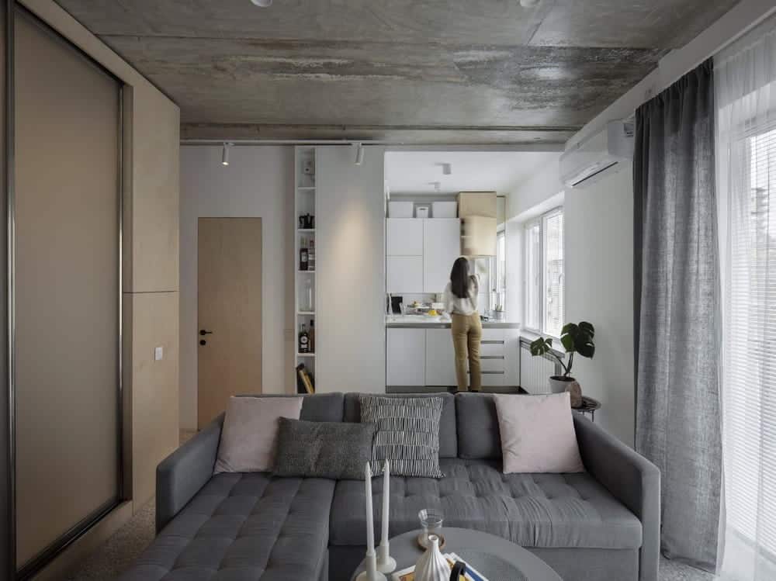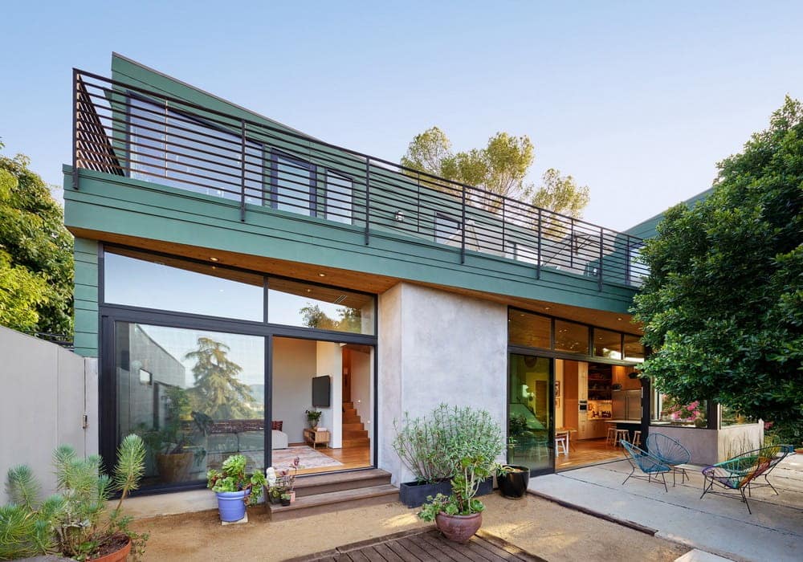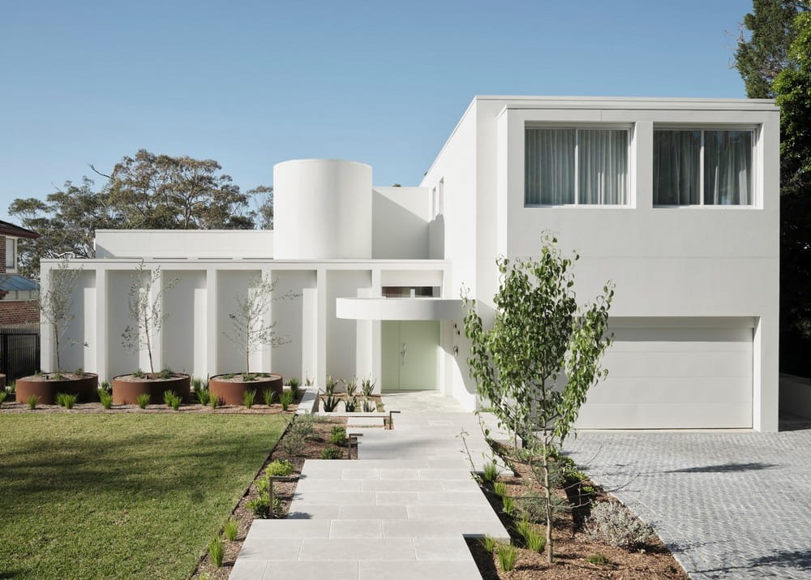Sister Lillian Murphy Community: A Model for Sustainable Urban Housing
The Sister Lillian Murphy Community, located in San Francisco’s Mission Bay, is a thoughtfully designed affordable housing project created by Paulett Taggart Architects in collaboration with Studio VARA. The project addresses the increasing demand for inclusive housing in the urban setting while ensuring a high quality of life for its residents.

