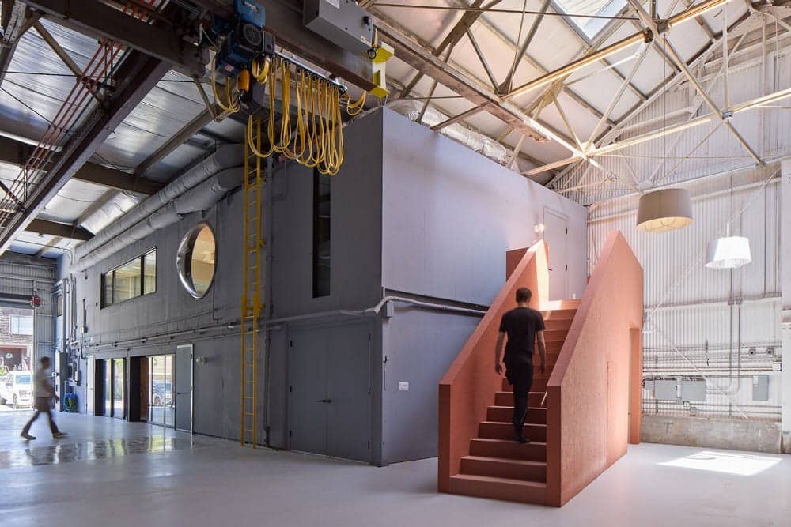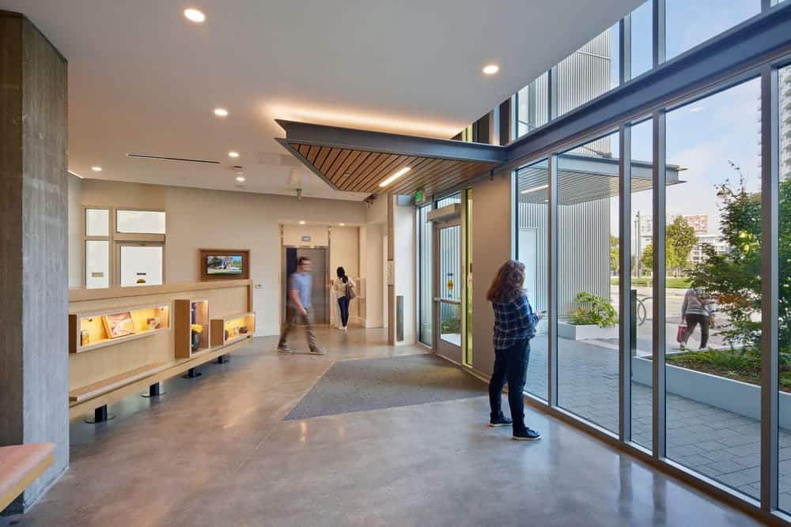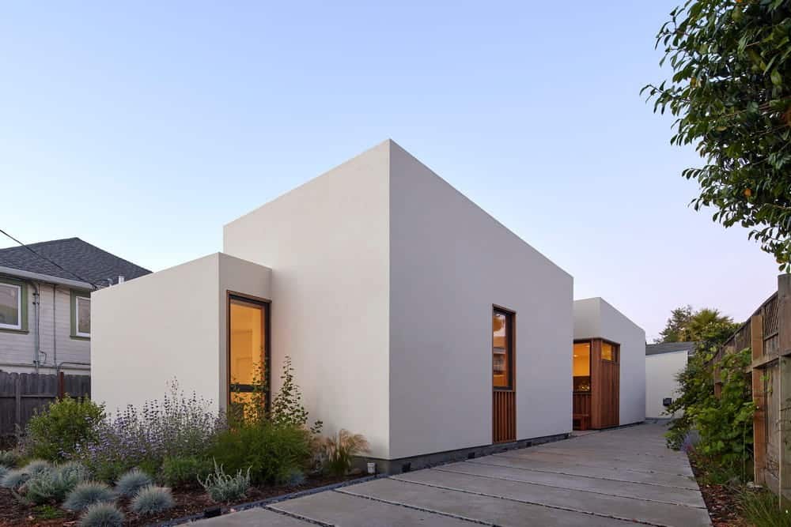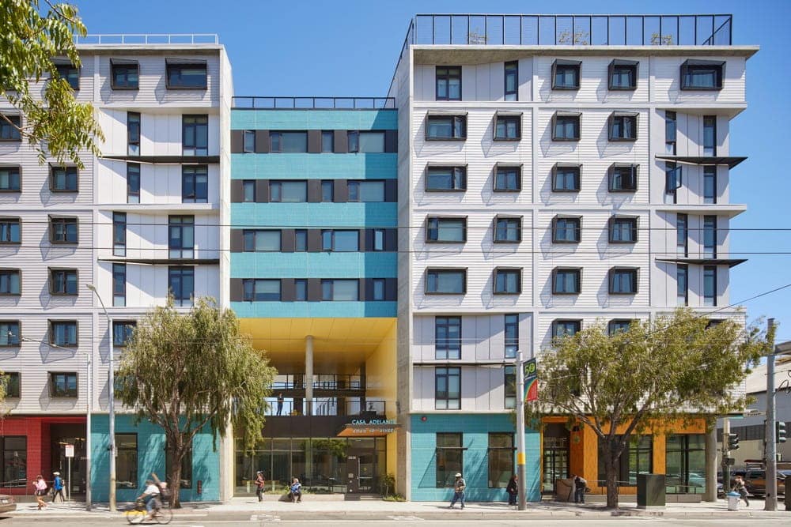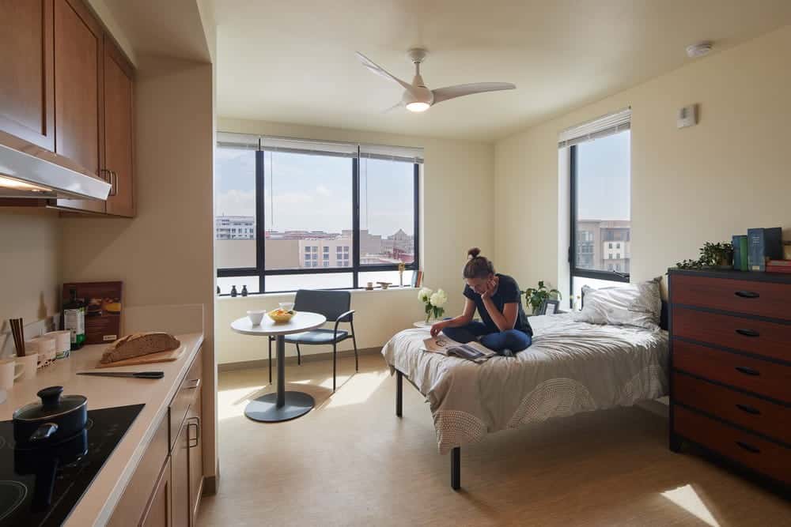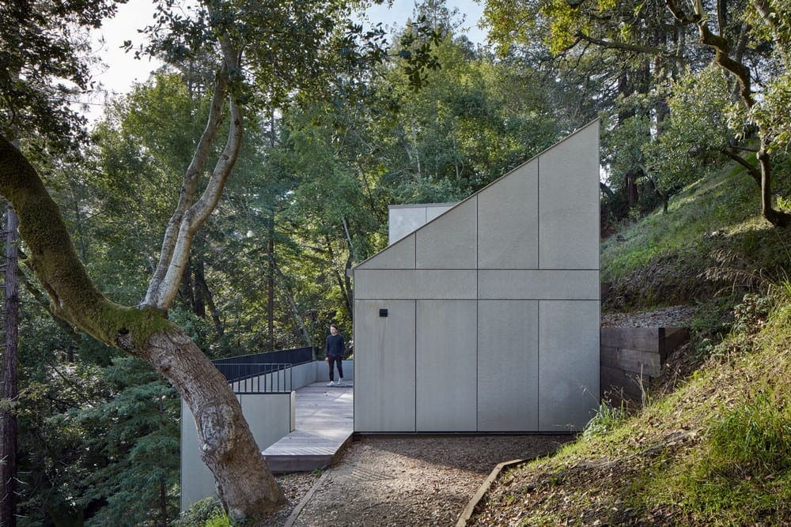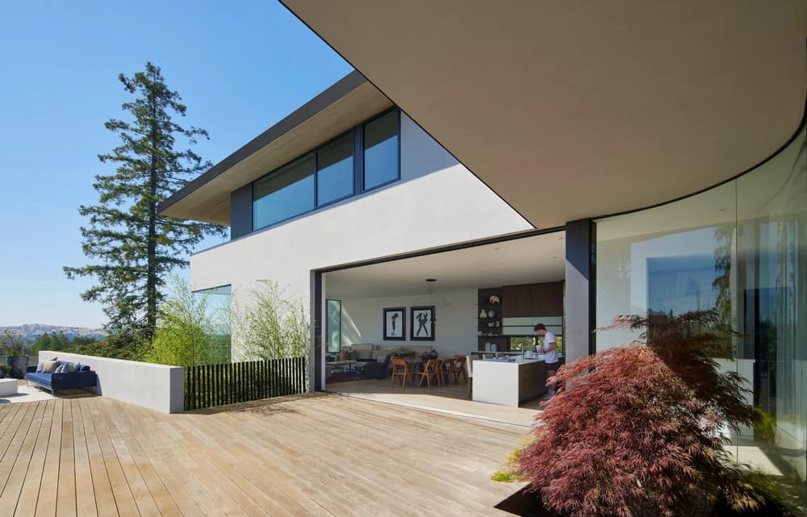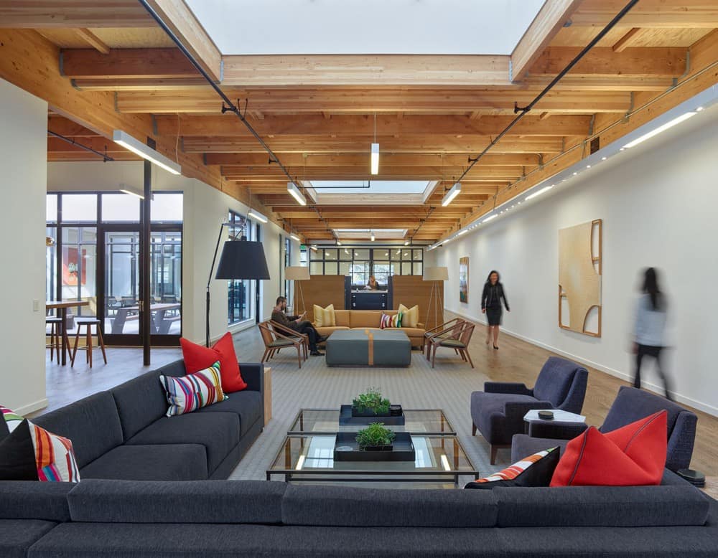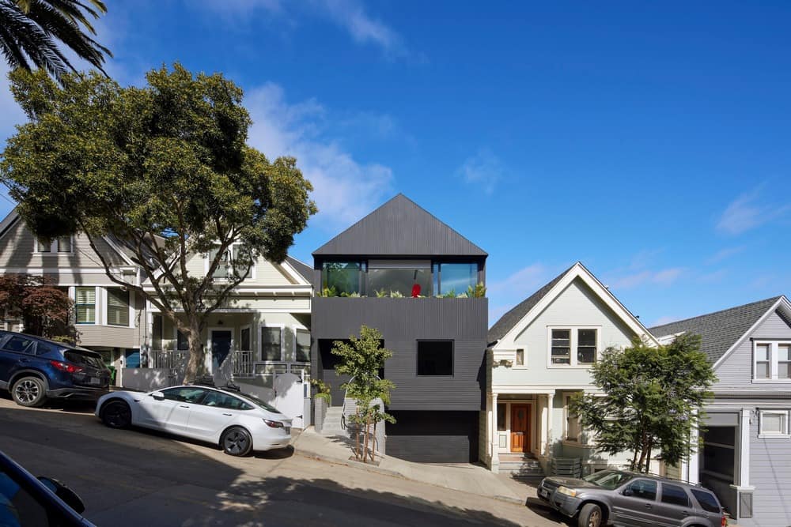Hybrid Work and Party Space / Obata Noblin Office
Hybrid Work and Party Space by Obata Noblin Office transforms a 10,750 SF open‑format warehouse in the historic Bay Area into a dynamic environment that adapts to both work and celebration. Situated amongst a mix of industrial…

