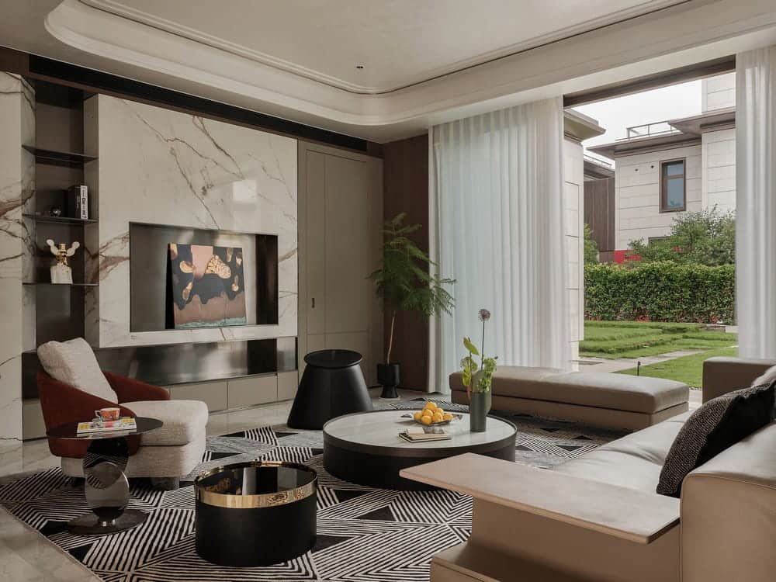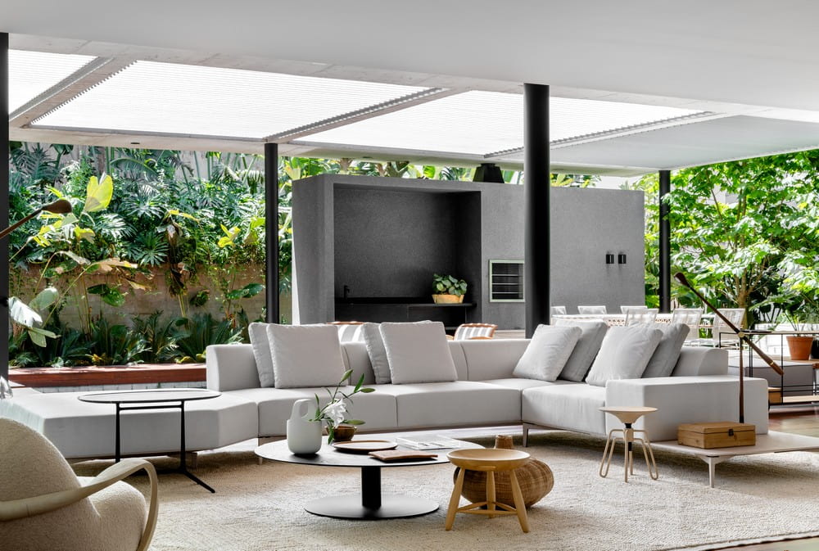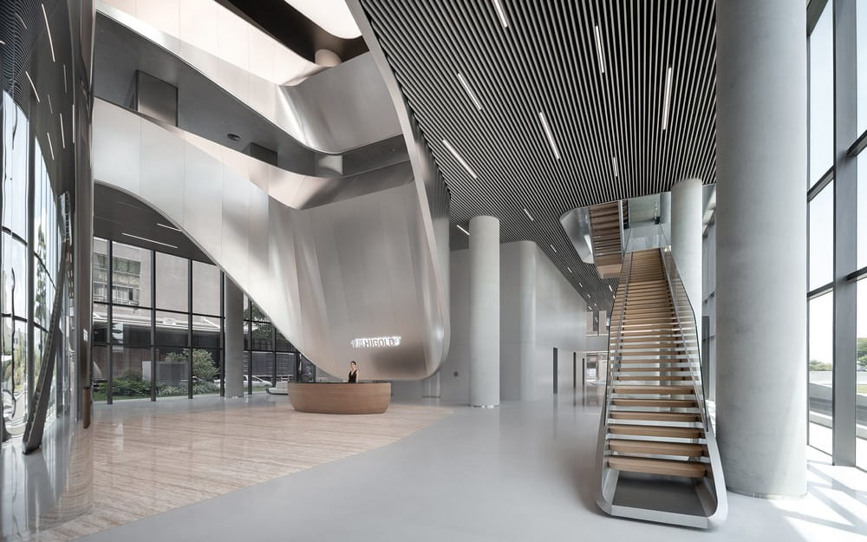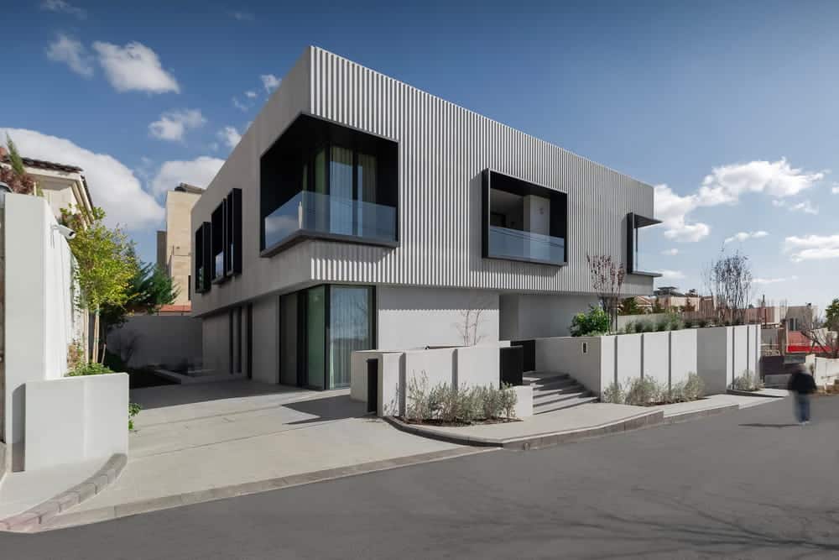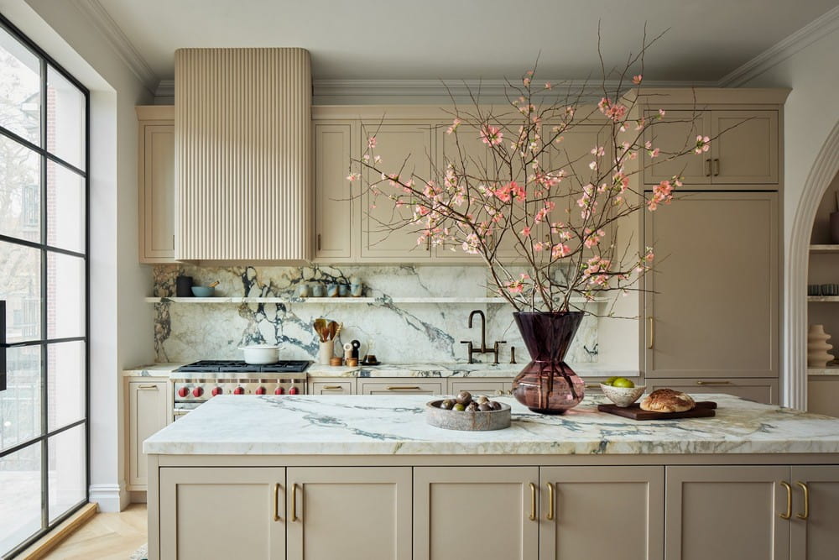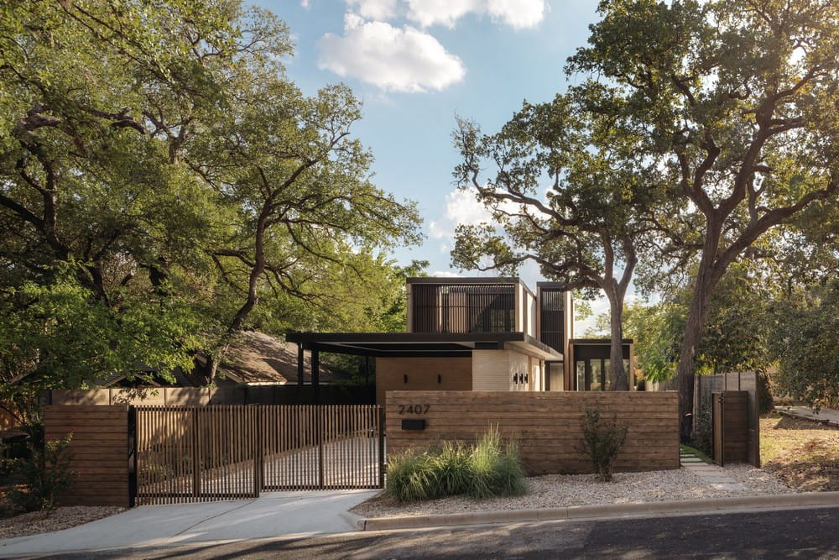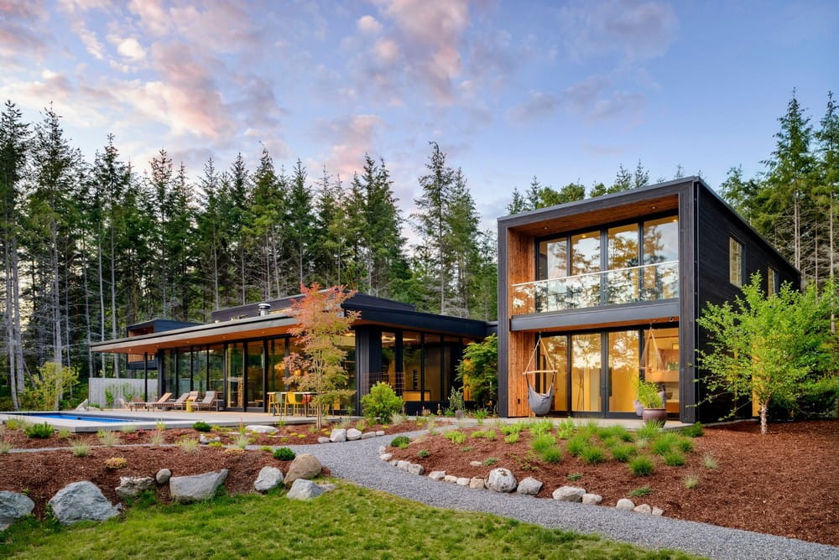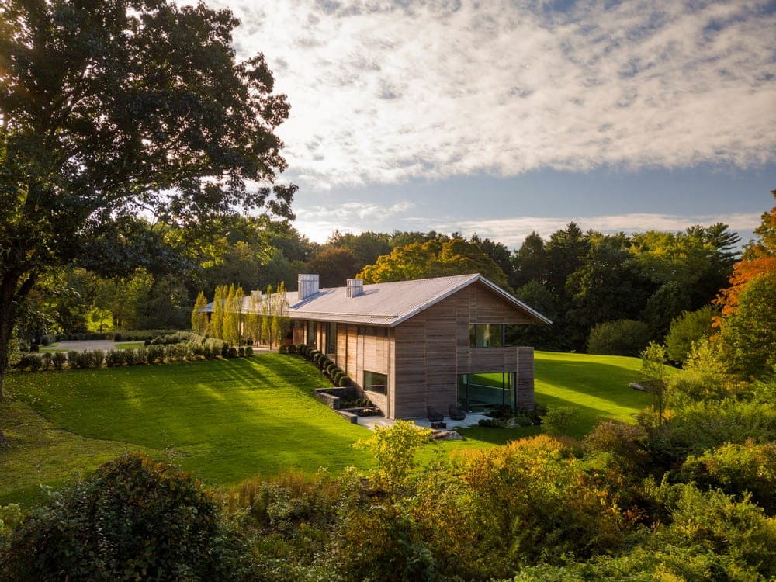Shanghai Villa / P&H Interior Architecture Design
Inspired by Octavio Paz’s poem The Simple Life, Shanghai Villa, designed by P&H Interior Architecture Design, embodies the idea that “home is just home.” This philosophy guided the project, replacing grandeur with authenticity and creating a space that exudes friendliness and intimacy.

