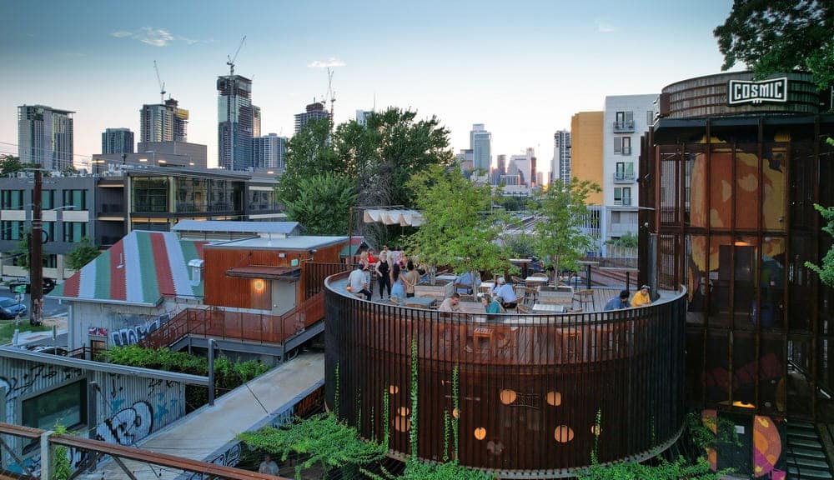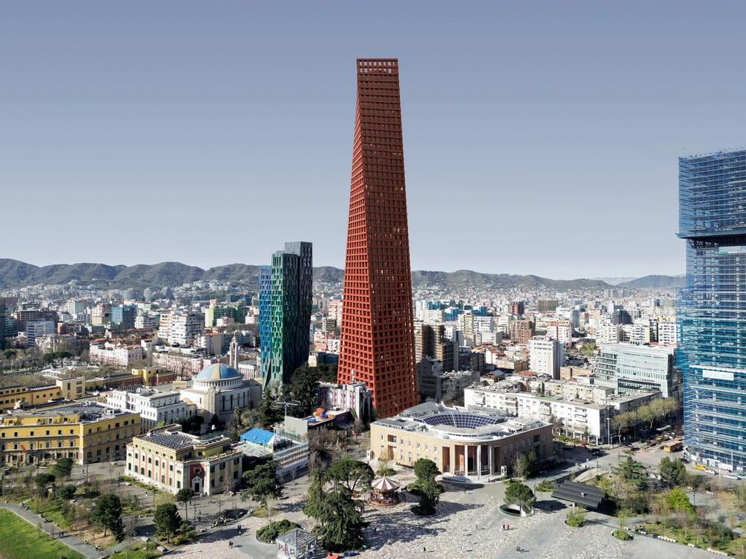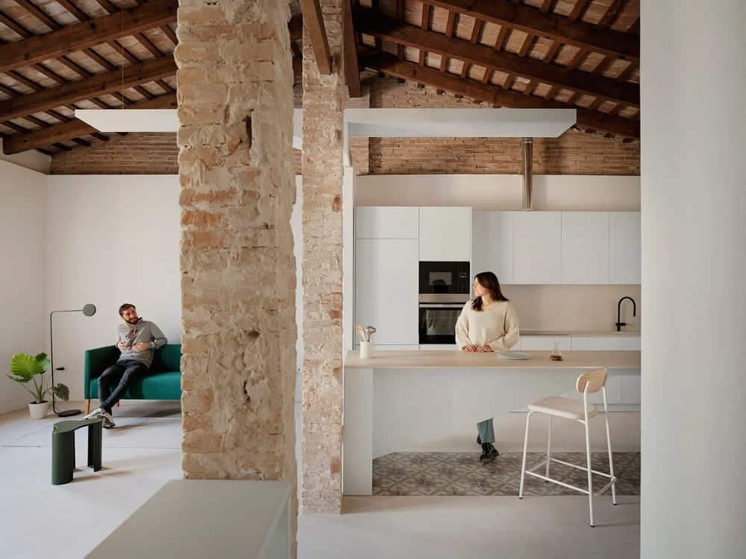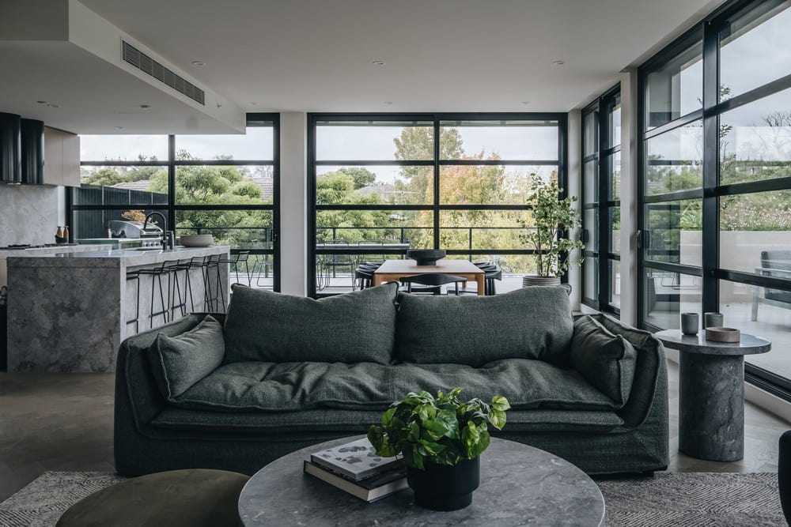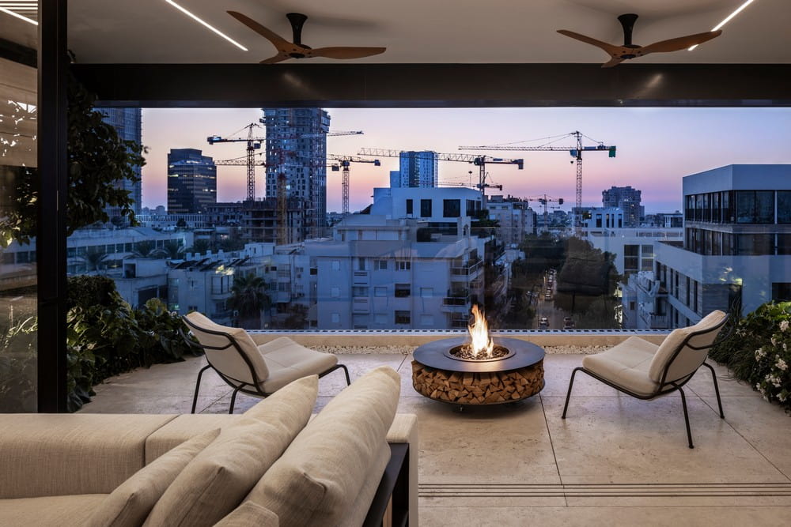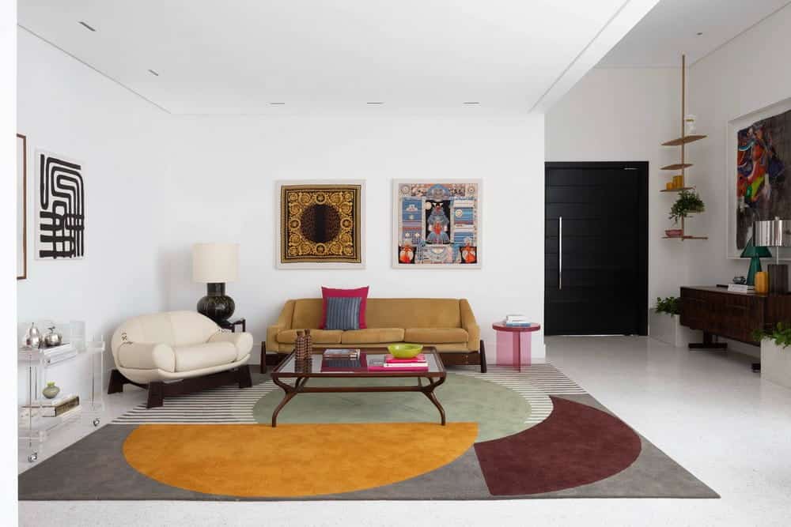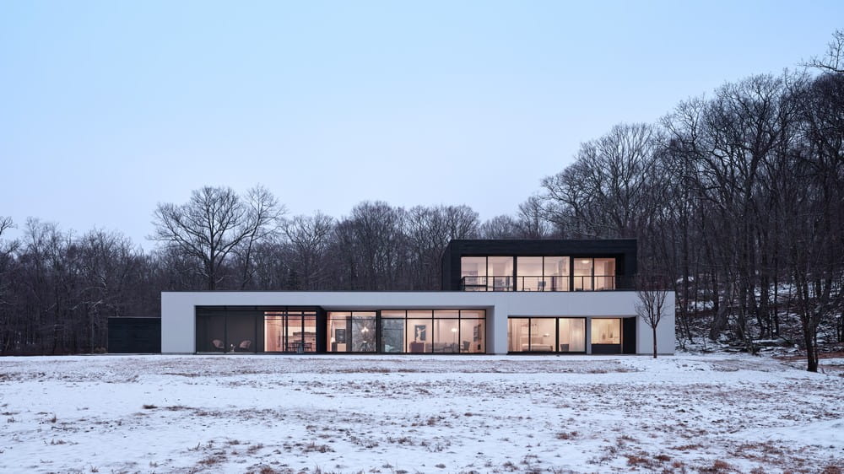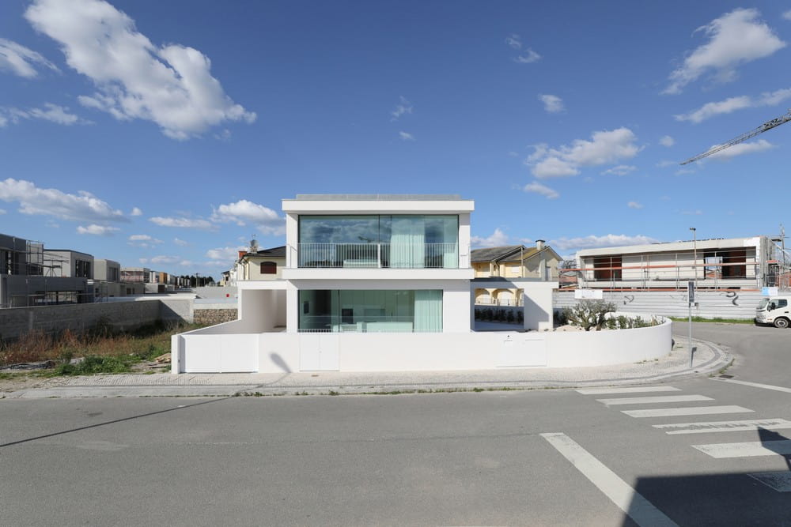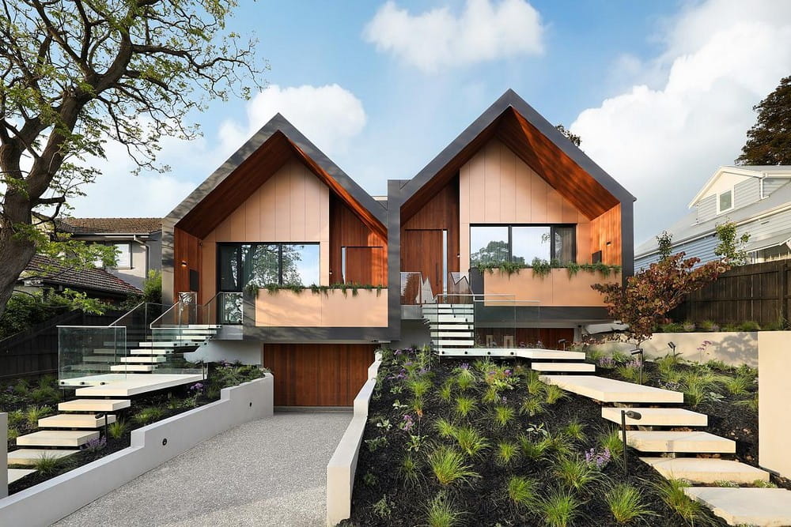Cosmic Saltillo: Breathing New Life into East Austin’s Industrial Heart
Cosmic Saltillo by Clayton Korte transforms two long‑abandoned early‑1900s warehouse buildings in East Austin into a vibrant, landscape-focused hospitality space. Once used by Texaco to store petroleum products delivered by rail, these industrial relics now house a…

