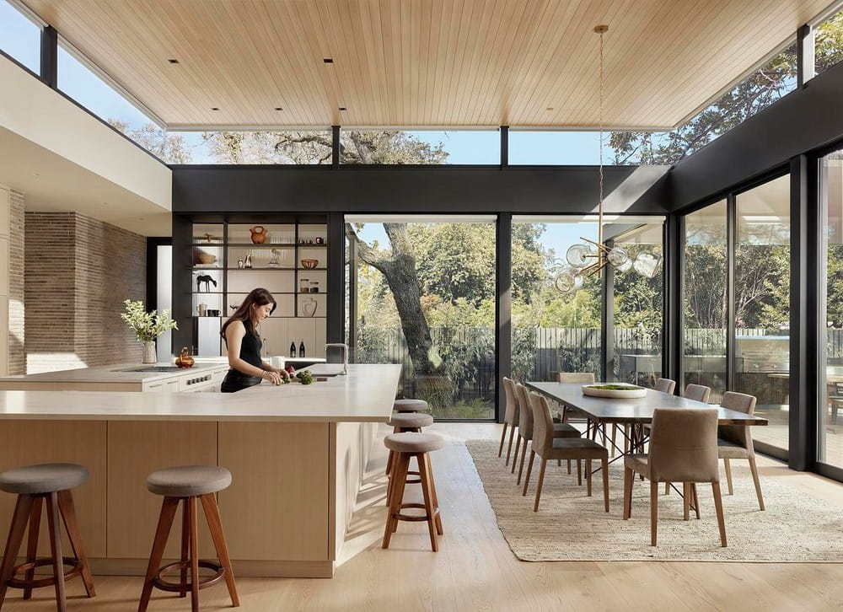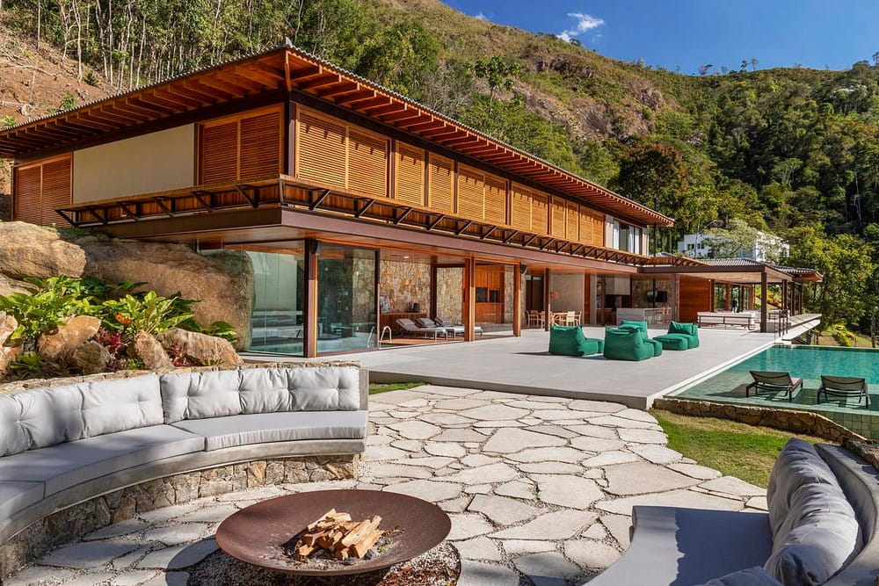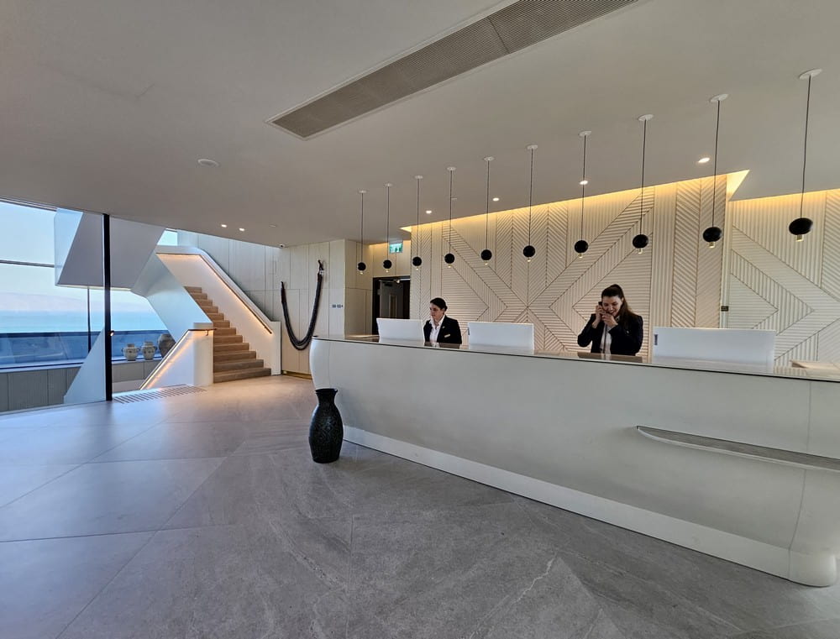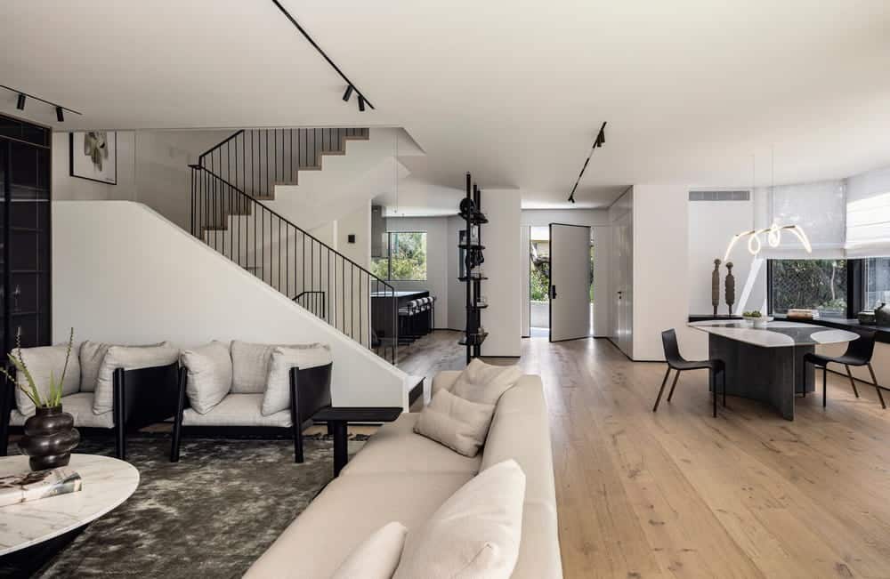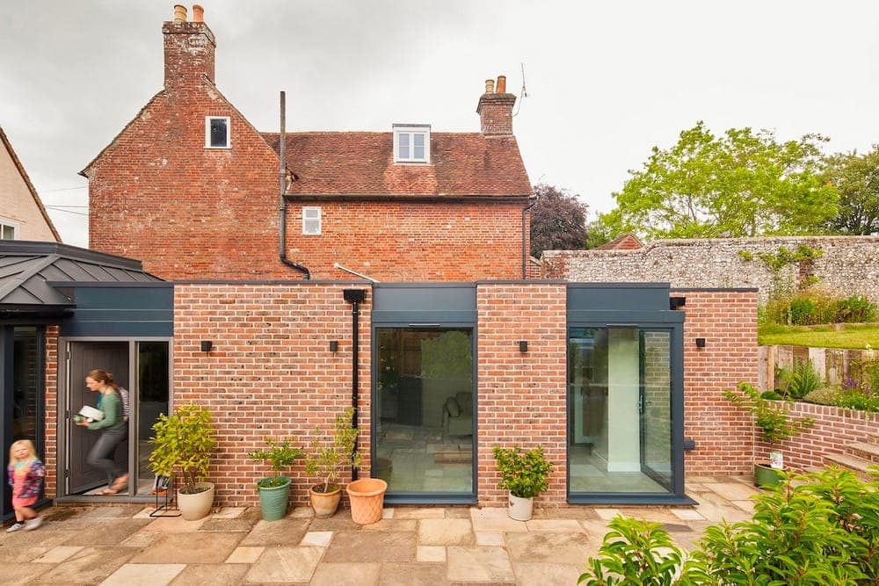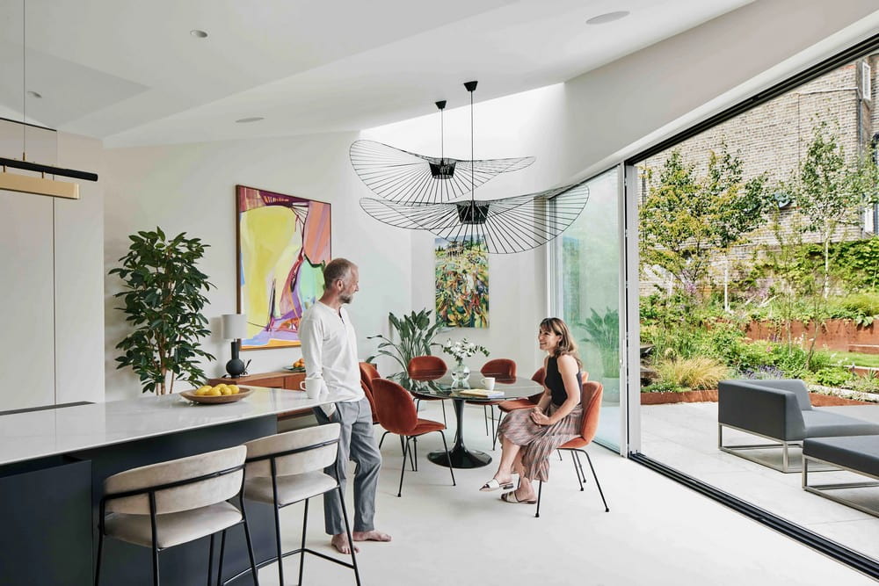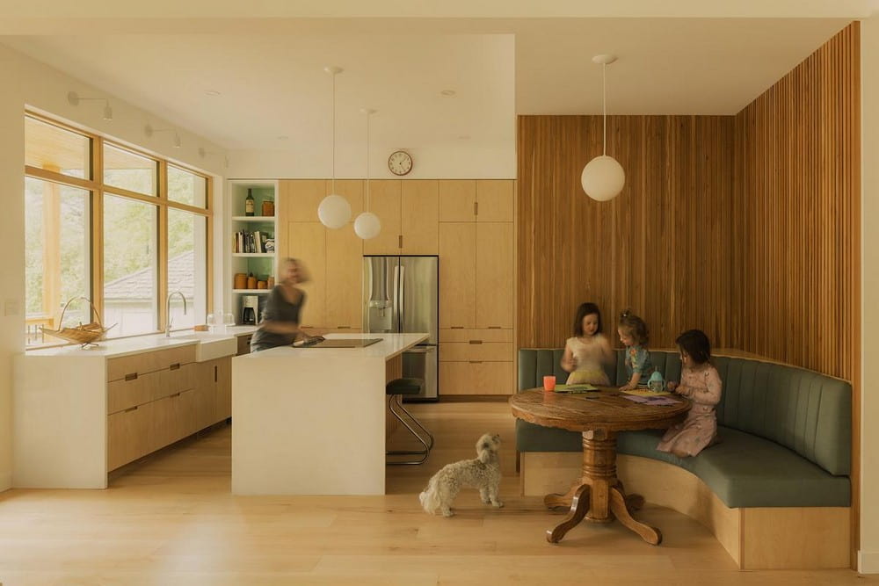Gatwick Private Hotel / Kosloff Architecture
Kosloff Architecture masterfully transformed the ground floor shells of the historical Gatwick Private Hotel into a versatile single-family home and studio in Melbourne, Australia. This project not only provides flexible living arrangements but also respects and incorporates the building’s rich history.


