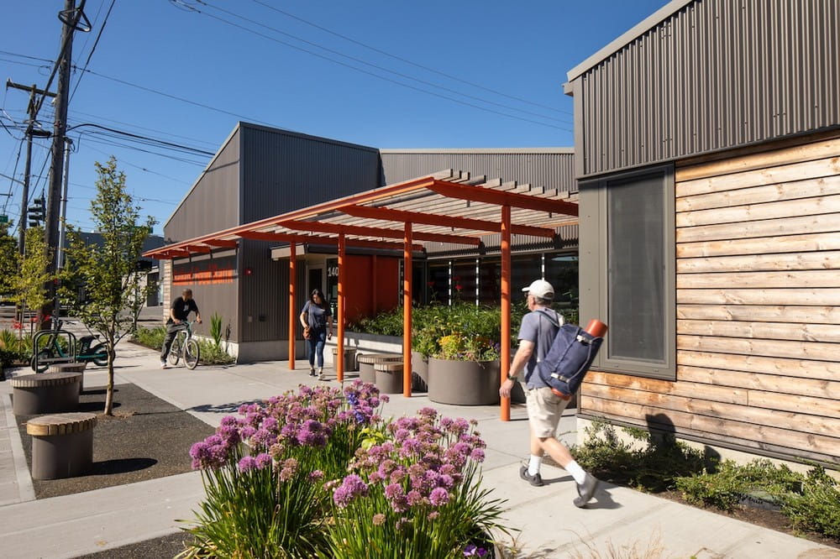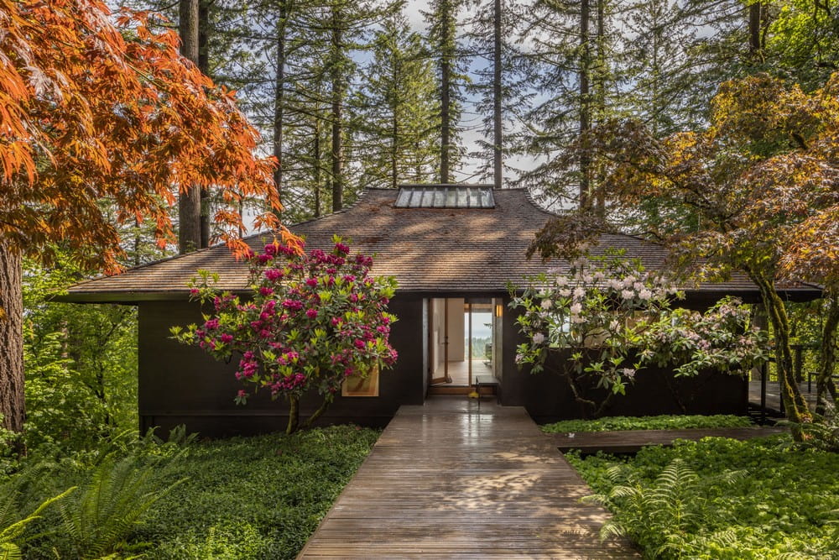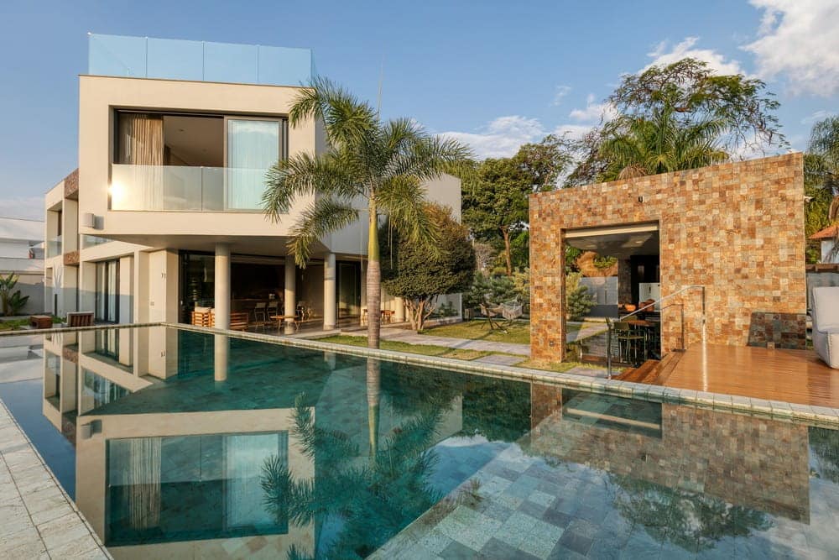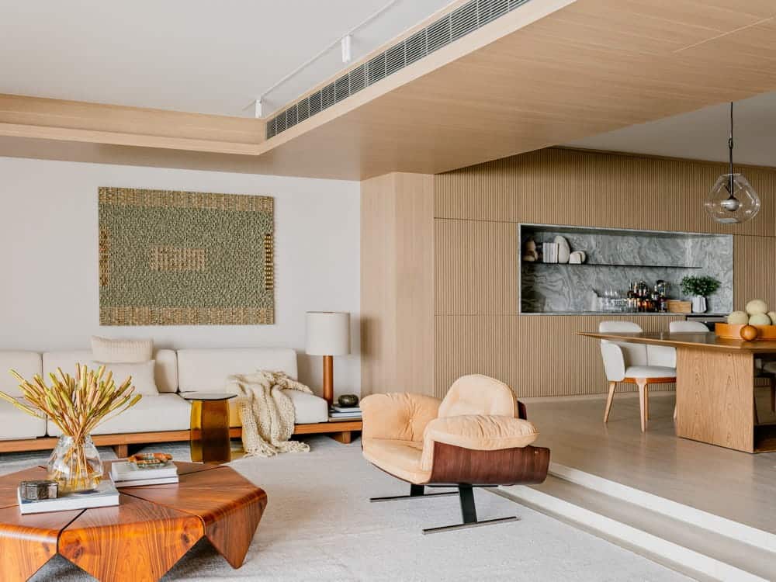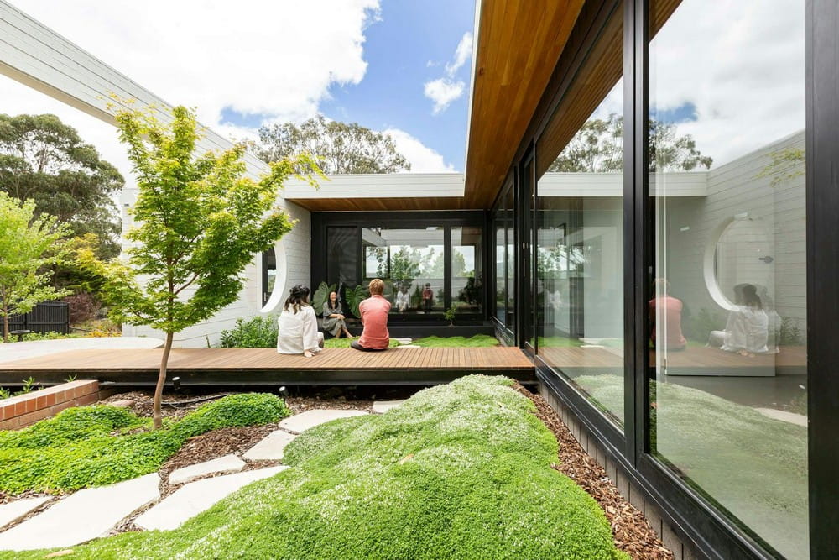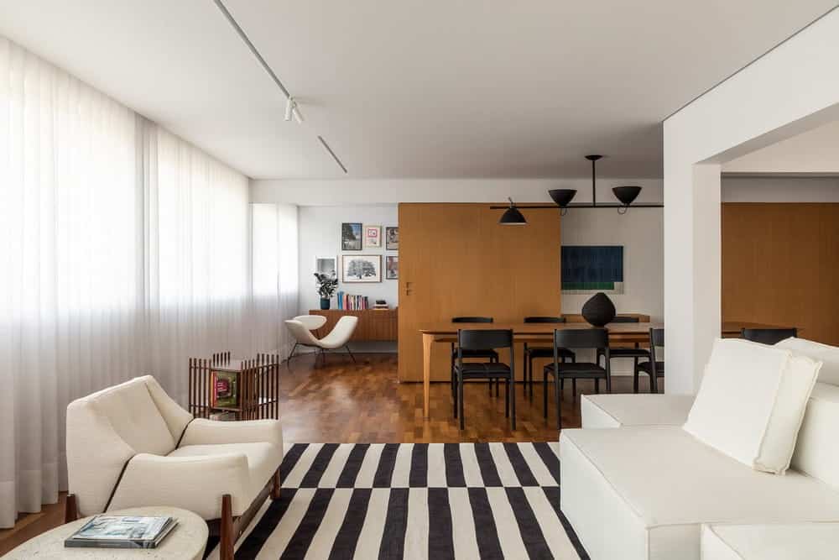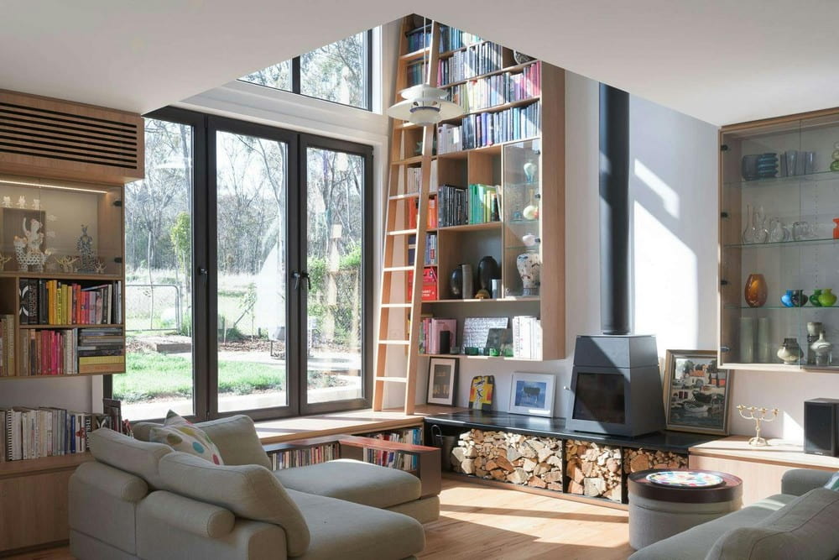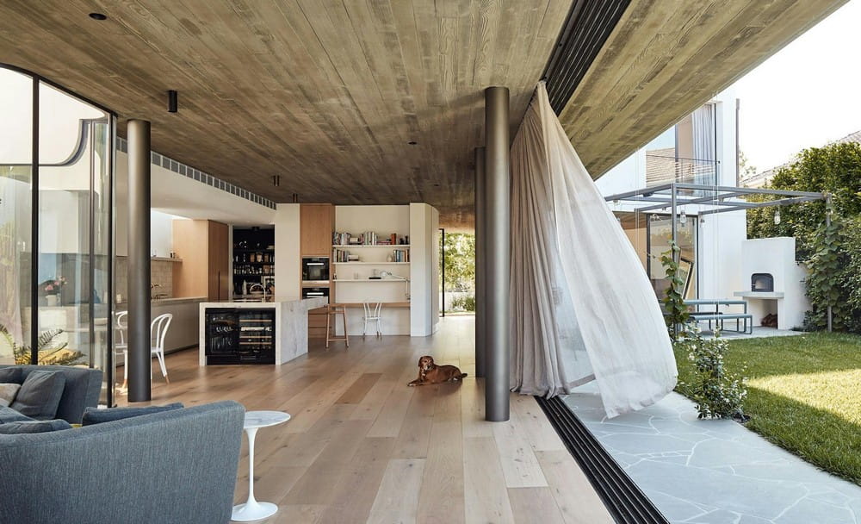Ballard Food Bank, Seattle / Graham Baba Architects
Since its inception in the late 1970s, the Ballard Food Bank has grown significantly to support the most vulnerable members of the community. Initially focused on addressing food insecurity, the organization now offers a range of social and medical services. This expansion is made possible through collaborations with various community partners.

