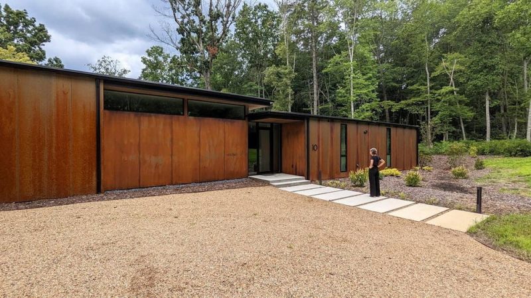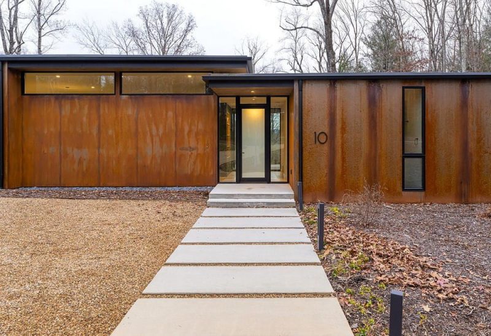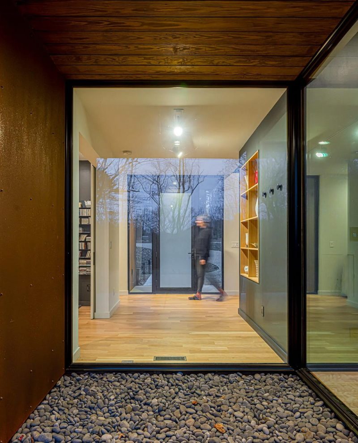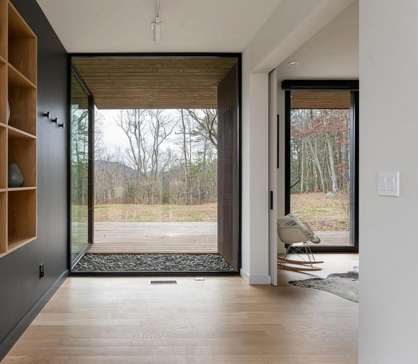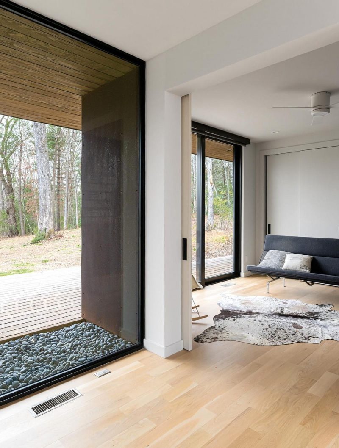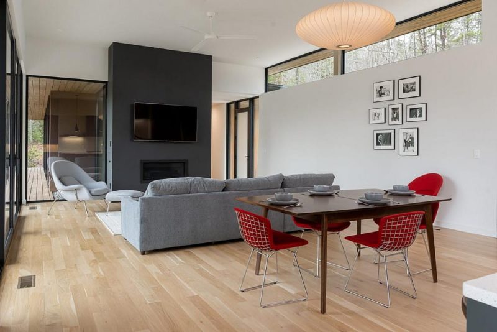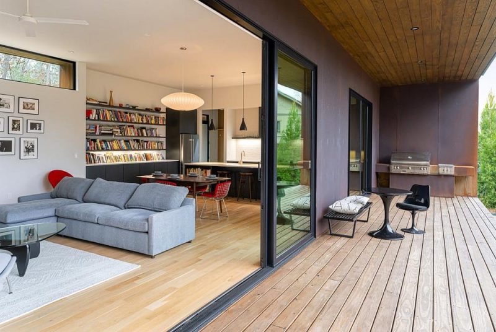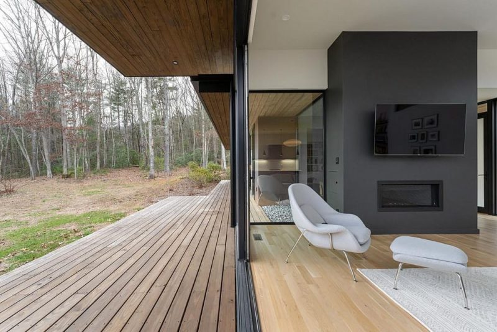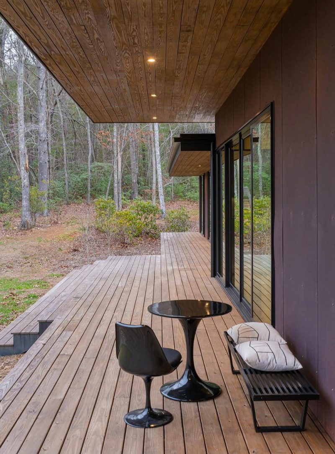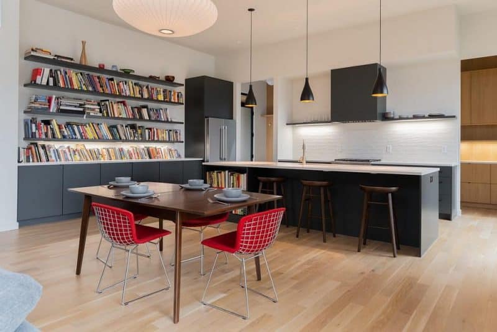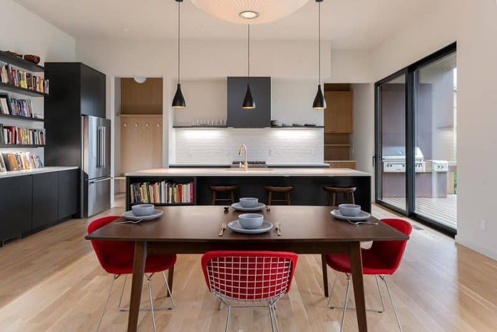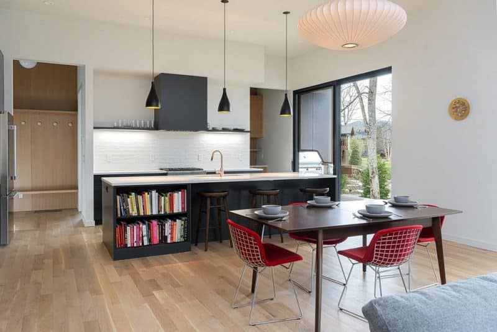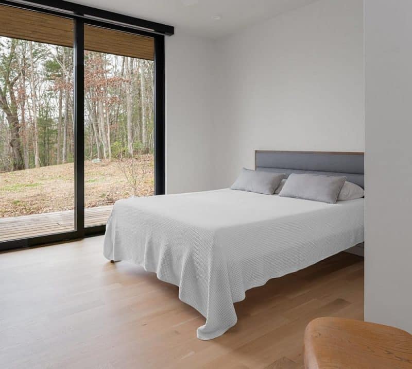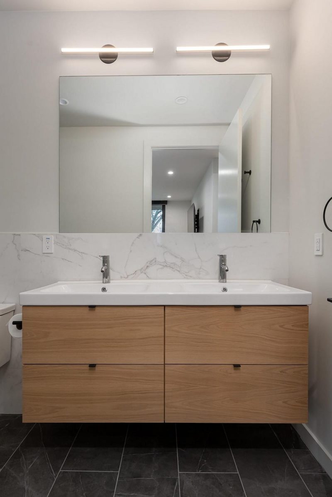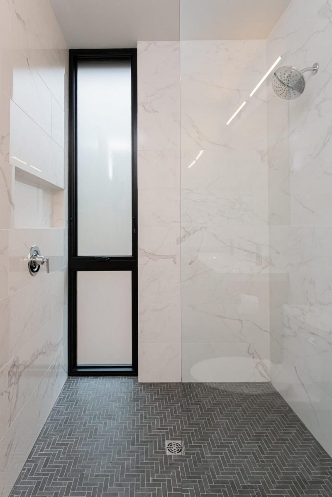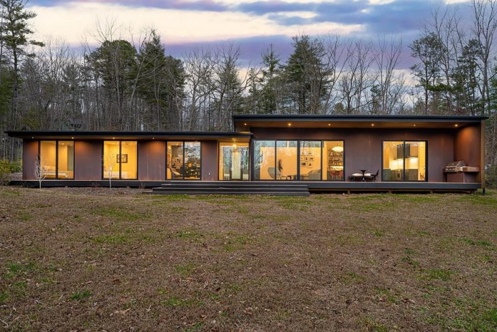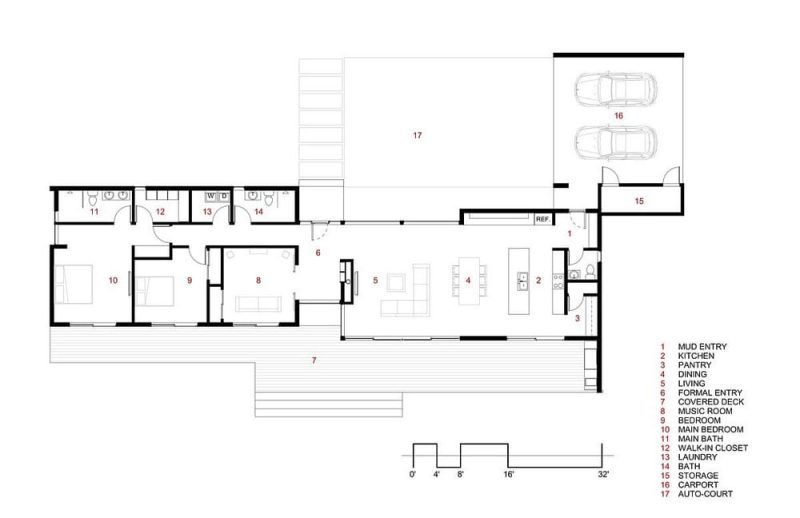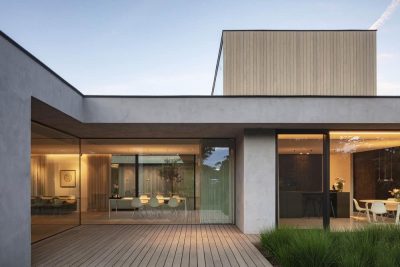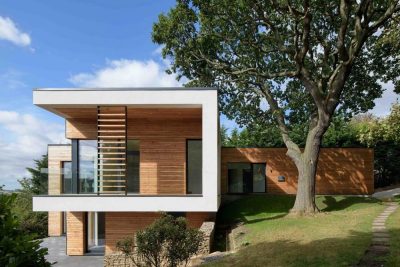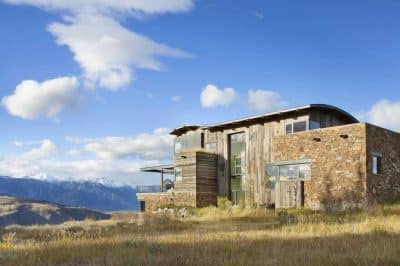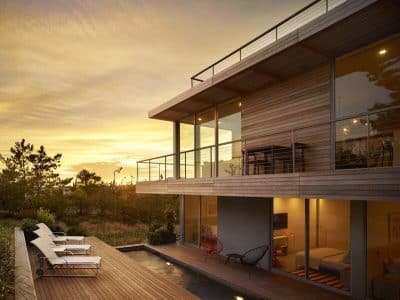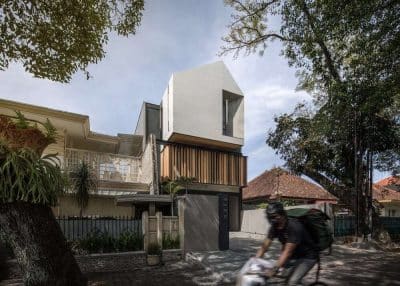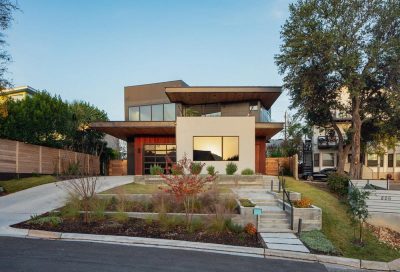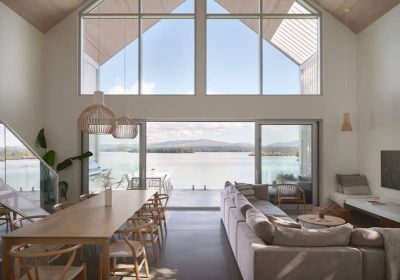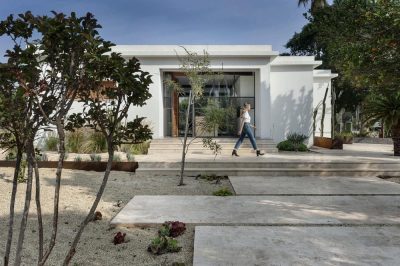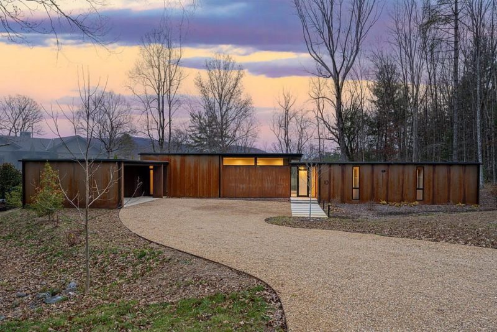
Project: Pavilion House / Age-in-Place Retreat
Architecture: Rusafova-Markulis Architects
Builder: Green Light Home Builders
Structural Engineering: GILES FLYTHE ENGINEERS
Landscape Architect: Vision Design Collaborative
Location: Asheville, North Carolina, United States
Area: 2000 ft2
Year: 2022
Photo Credits: Ryan Theede
Age-in-Place Retreat by Rusafova-Markulis Architects was commissioned by a single client in Asheville, NC, who envisioned a long-term home designed for comfort, independence, and graceful aging. Situated on a triangular parcel—half meadow, half forest—the residence occupies land that was once part of a larger farm dotted with mature oaks and open pastures. Its distinctive site constraints inspired a design that balances privacy, openness, and a deep connection to nature.
Site and Context: Borrowed Landscape
Because the property lacked a traditional street frontage, the design embraces the Japanese principle of shakkei, or “borrowed landscape.” From the street and neighboring homes, the Age-in-Place Retreat presents modest façades that preserve privacy. In contrast, the southern elevations open with expansive glazing, capturing meadow views through neighboring yards and visually extending the home into the surrounding green space. The two pavilions are positioned to frame an auto-court and carport to the north, while orienting all living spaces toward natural vistas.
Dual Pavilions for Living and Rest
Rather than forming a single mass, the residence divides into two low-slung pavilions linked by a transparent entry corridor.
- Social Wing: With higher ceilings and open planning, this pavilion houses the kitchen, dining area, and living room. A mudroom entry connects directly to the kitchen, an essential feature for an avid cook. Here, abundant counters, a spacious island, and a well-planned pantry merge utility with elegance. A sliding door extends the living experience outward to a grilling area, further blending indoor and outdoor life.
- Private Wing: This wing accommodates a guest bedroom, a music room, and the primary suite. Utility spaces, such as laundry and mechanical rooms, are placed toward the street, while all bedrooms open south onto a covered deck. This arrangement creates an outdoor corridor that encourages everyday interaction with nature.
Between them, the glazed connector frames backyard meadow views and brings in daylight, while allowing cross-ventilation to flow freely through the home.
Interiors with Warmth and Simplicity
Inside, the Age-in-Place Retreat features clean lines and natural materials. White oak flooring and millwork run continuously, imparting a warm, tactile character. Dark gray accents in cabinetry and window grids ground the palette and add subtle contrast. Because the client valued timeless simplicity, each room remains intentionally uncluttered, letting views of the surrounding landscape take center stage. Practical details such as slip-resistant flooring and discreet railings also ensure long-term accessibility.
Corten Steel as a Durable Exterior
Externally, the two pavilions and carport are clad in flat sheets of Corten steel. This material was chosen for its durability, minimal upkeep, and ability to develop a rust-like patina that harmonizes with the natural tones of the forest and meadow. Over time, the steel weathers gracefully, eliminating the need for repainting and reinforcing the retreat’s ethos of resilience and longevity.
A Home for Aging Gracefully
By linking all major spaces to a generous covered deck, the design fosters an indoor-outdoor lifestyle. The single-level layout eliminates barriers, ensuring mobility and adaptability over the years. Clear sightlines, abundant glazing, and constant visual contact with the meadow create a soothing environment that supports well-being. The Age-in-Place Retreat is not only a personal sanctuary but also a thoughtful model for future-ready residential architecture.
