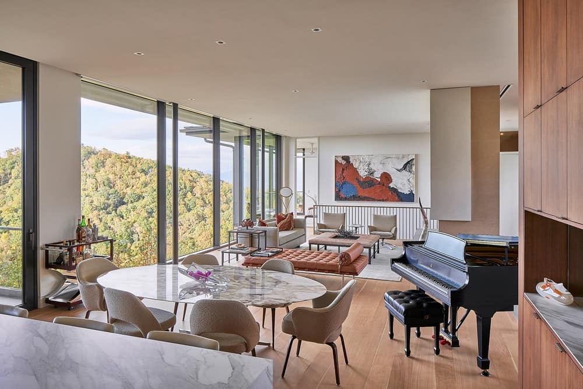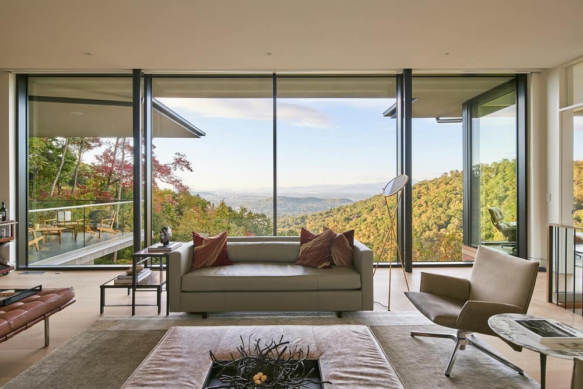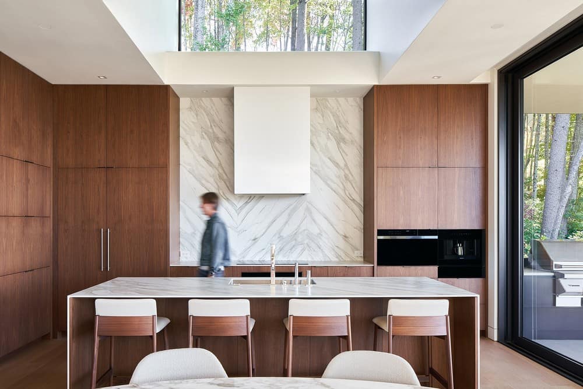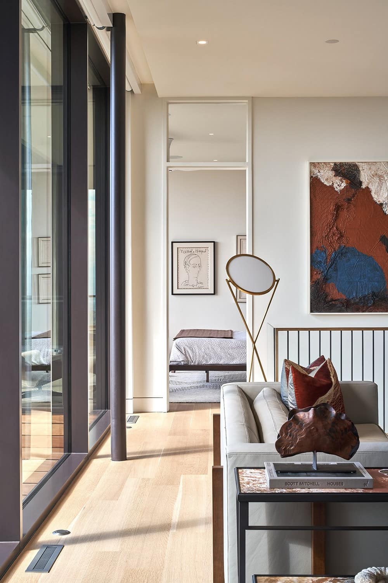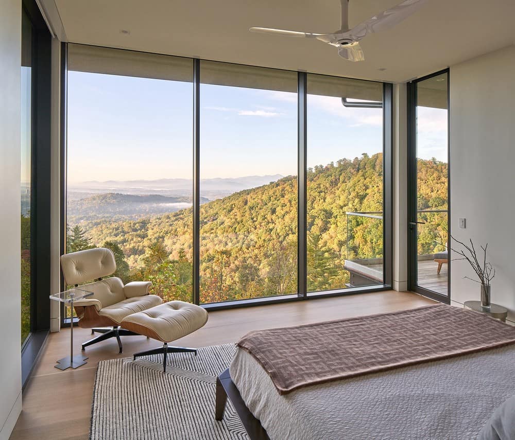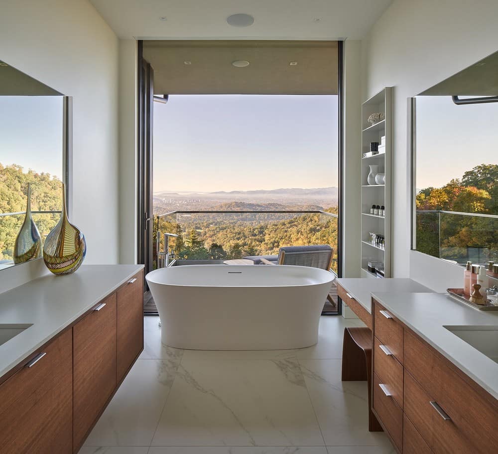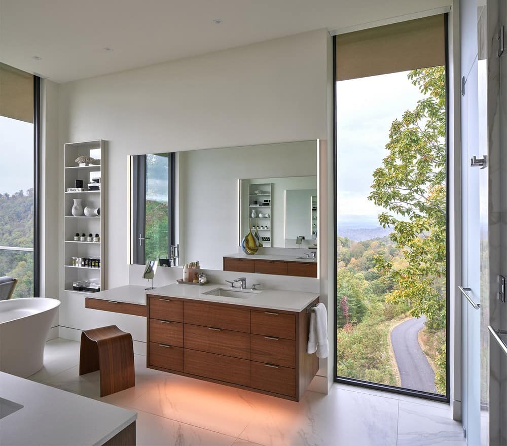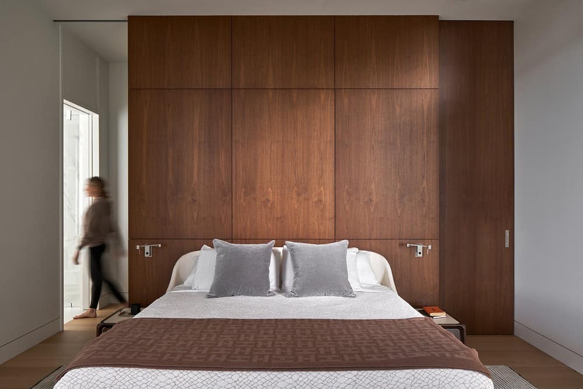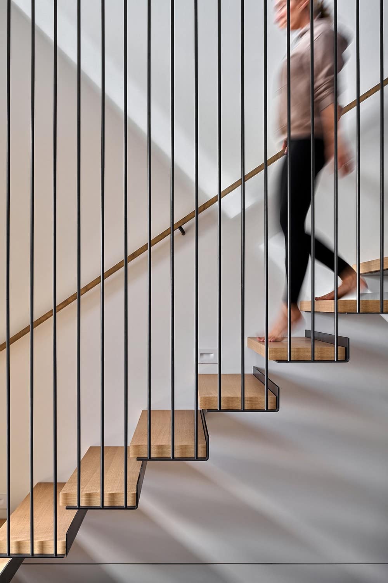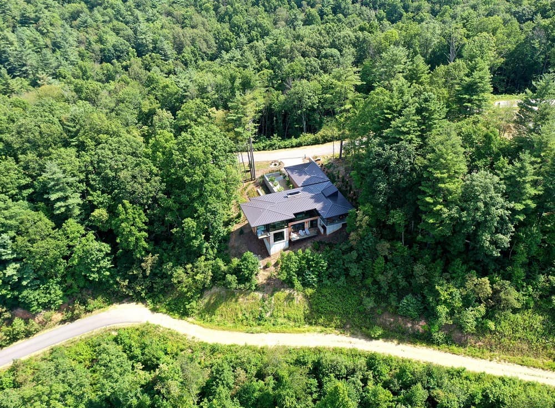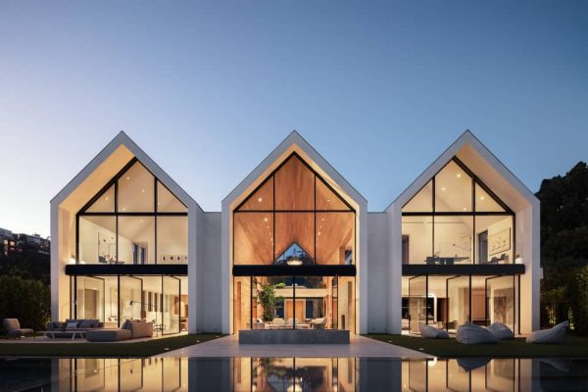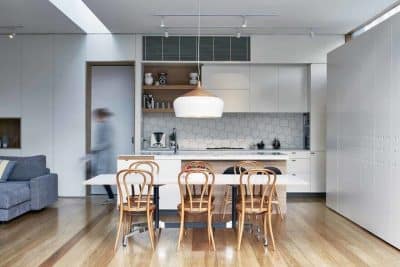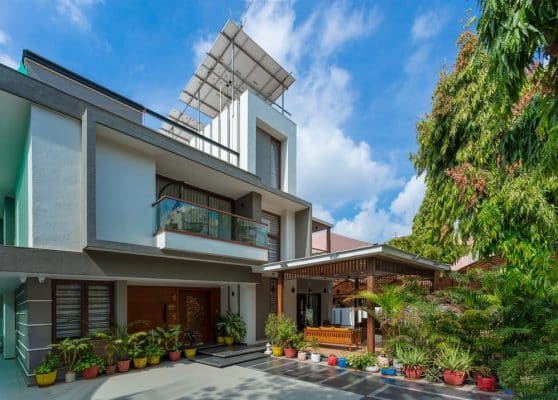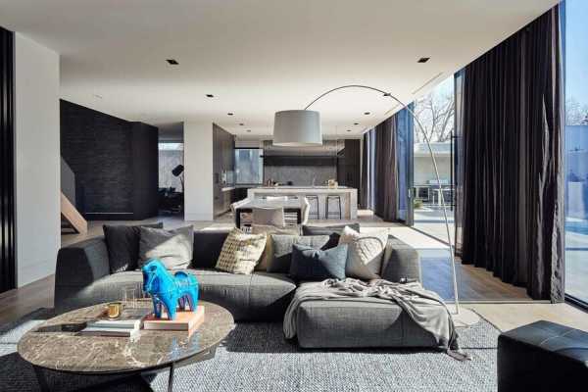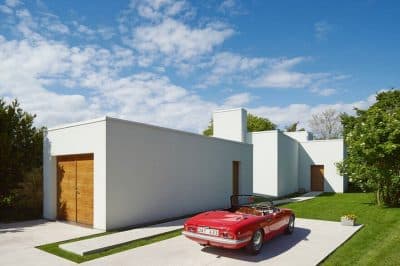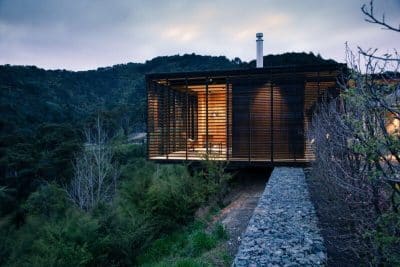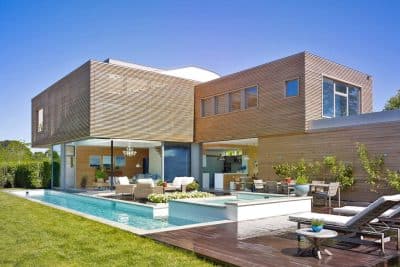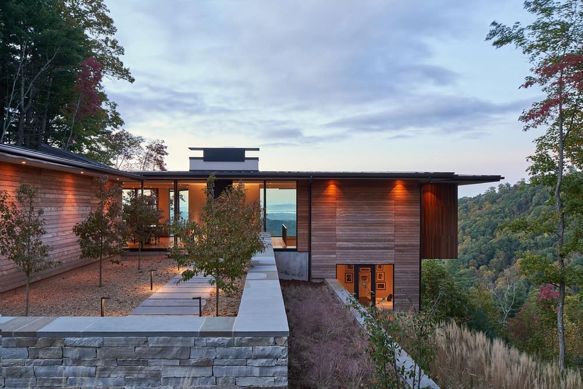
Project: Nova Residence
Architecture: Harding Huebner Architects
Location: Asheville, North Carolina, United States
Area: 3300 ft2
Year: 2022
Photo Credits: Keith Isaacs
The Nova residence is approximately 3300 sf and is built from cast in place concrete, steel, glass, stone and natural wood siding. The narrow wooded site is about 5 acres and has a steep cross slope from the north east corner to the south west corner.
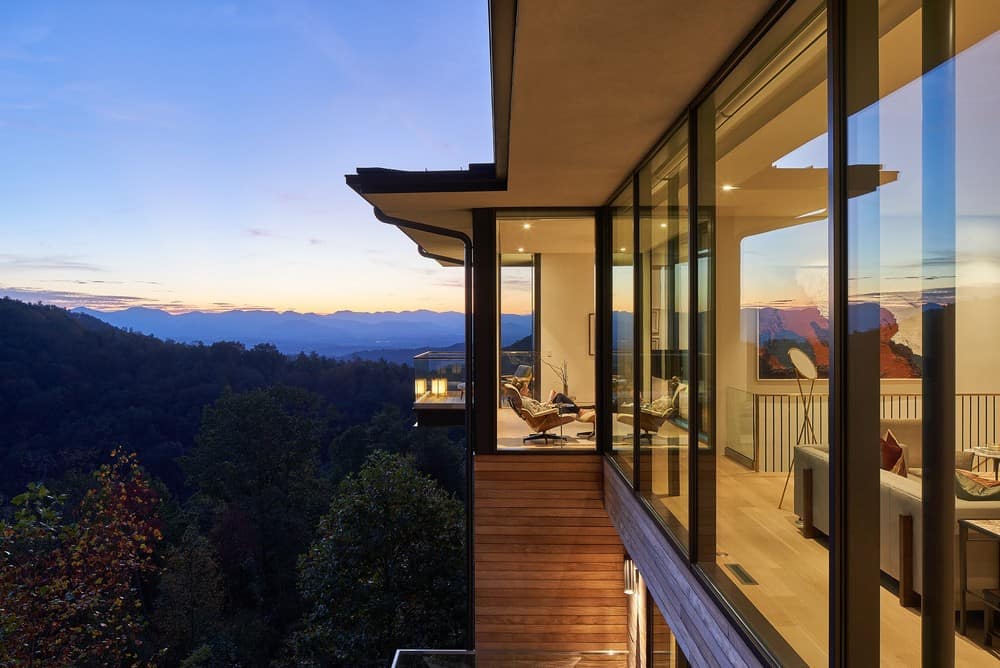
The Nova Residence is located in the mountains of Asheville, North Carolina, in the western part of the state. The site is steeply sloped with long range views of the Appalachians to the west and foreground views of downtown Asheville.
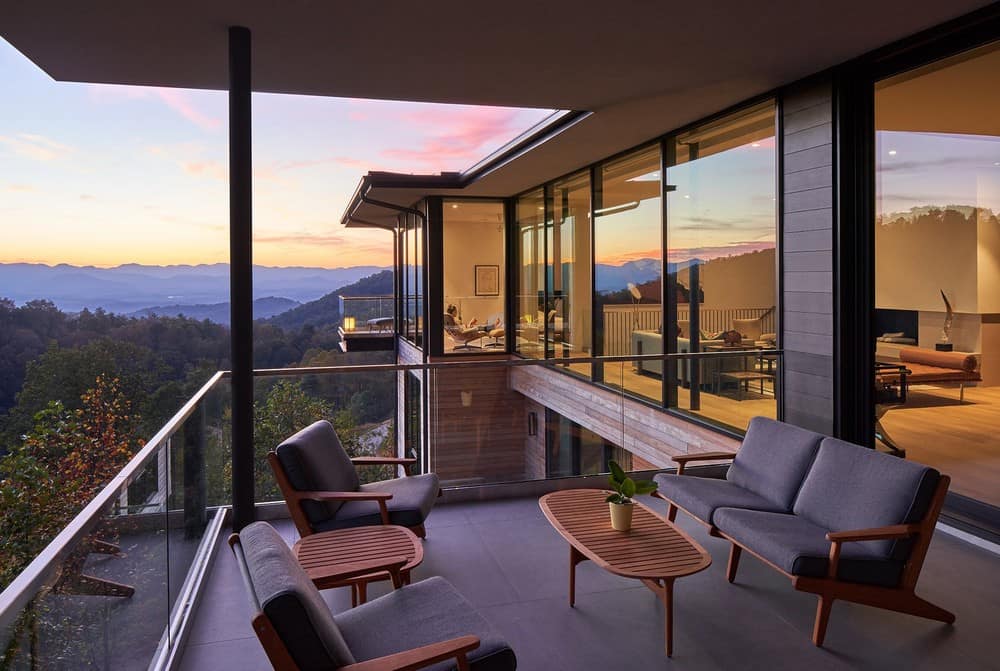
The homeowners moved here from Austin Texas by way of a two year layover in Tennessee while the house was being built. In recent years, Asheville has attracted folks from all parts of the country. Whether it’s the robust beer and food culture, mild winter and summer climates, pristine air quality, endless opportunities for an active outdoor lifestyle or simply as a respite from the bustle of larger cities. The homeowners cited all of the above.
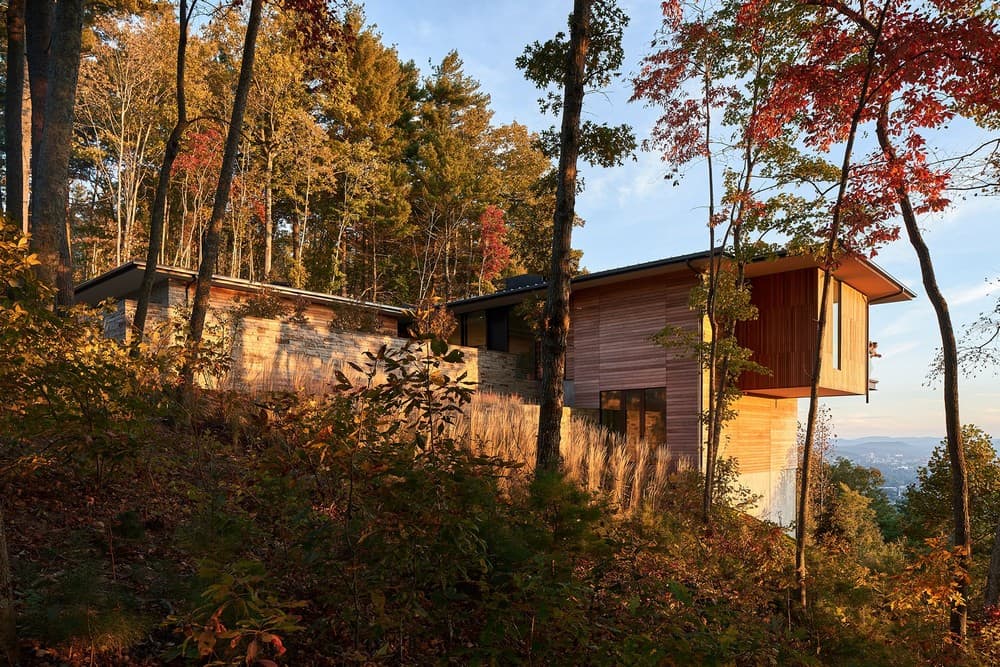
The site’s unique cross slope starts gradual, but becomes more severe moving away from the street and toward the middle of the house. The design feels like the inevitable synthesis of site conditions and the homeowner’s design objectives. The parti is a roof plane and floor plane suspending a completely glass center. The views take center stage but the interiors are enlivened by ample use of clear stained walnut, light-hued natural stone slabs, blonde oak floors and neutral toned fabrics and furniture.
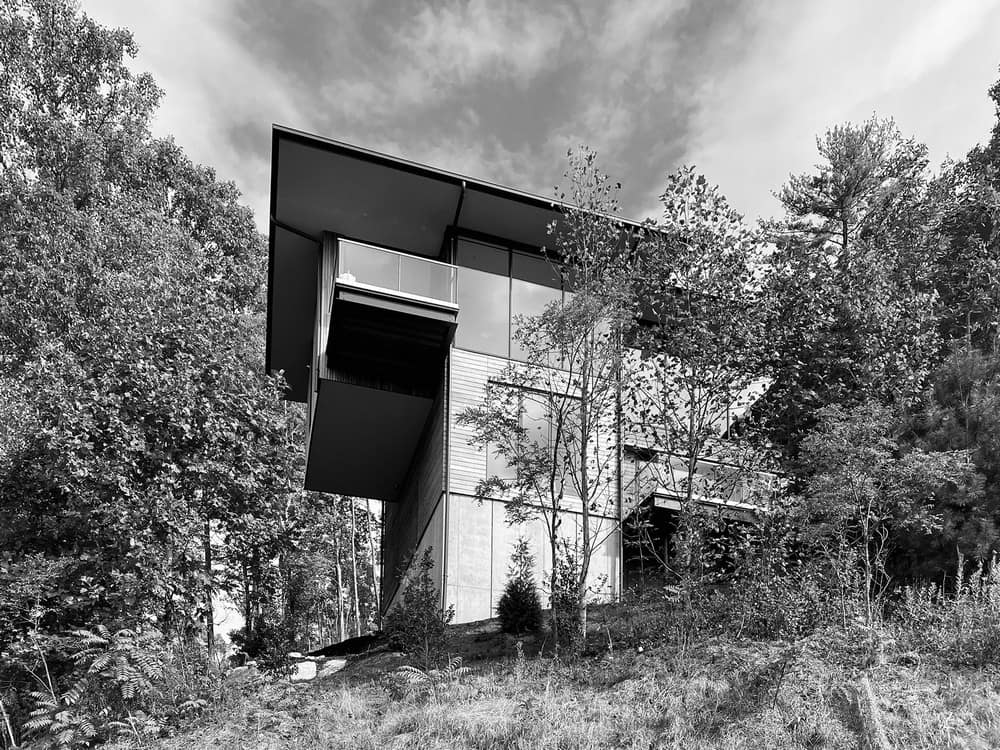
Exterior materials were selected to weather both naturally and gracefully but also blend with the surroundings. The wood siding was left to weather over time, absent of stain or paint, the stone was quarried locally and the foundation is concrete, an inherently local material comprised of sand from local waterways.
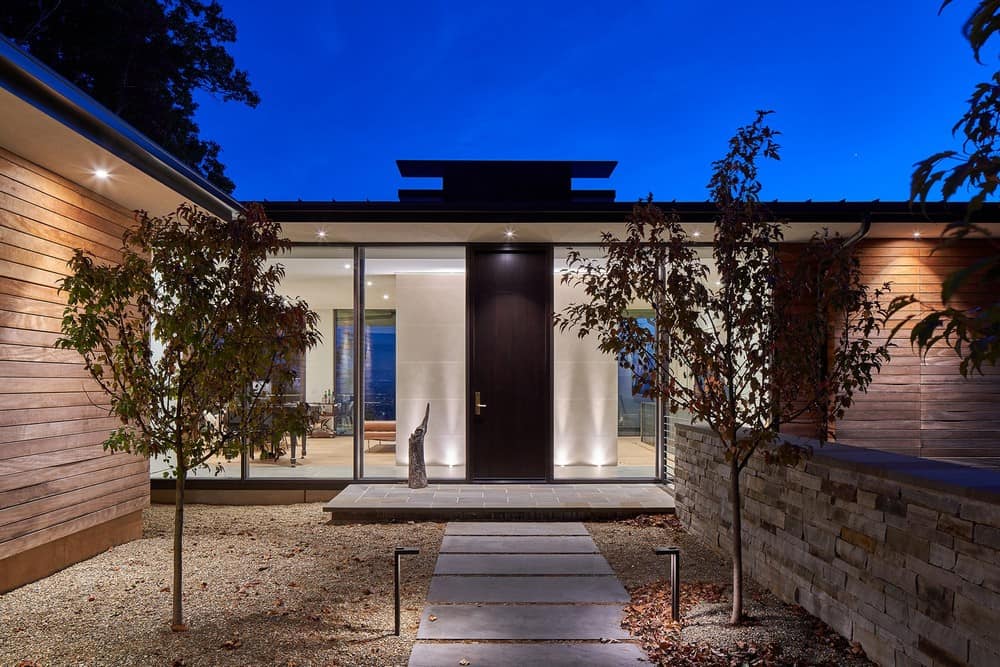
The footprint is compact and the all glass wrapper conceals a complex, cantilevered steel structure that allows the house to float lightly above the steep terrain.
