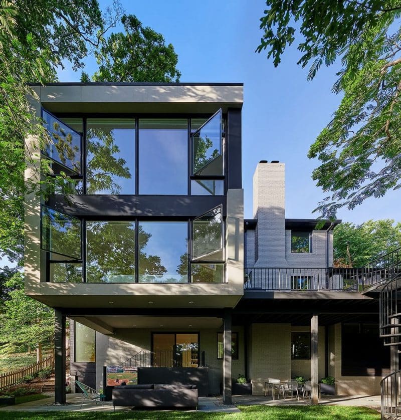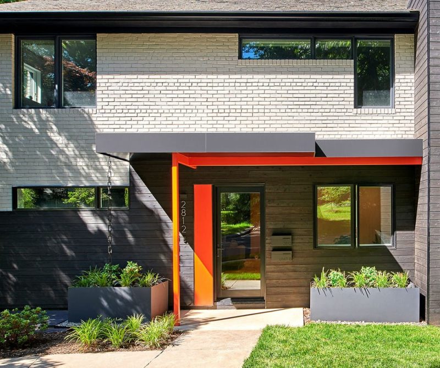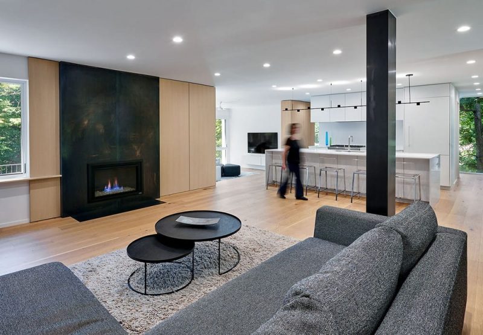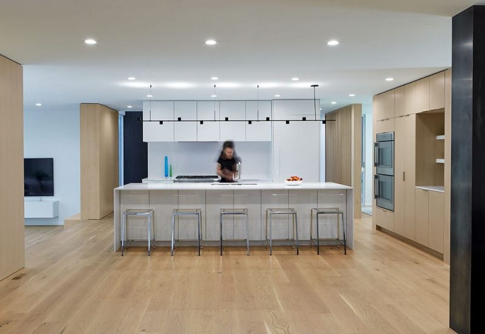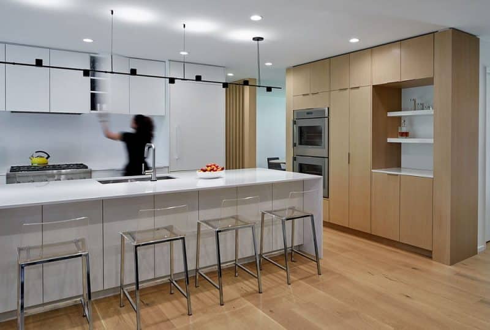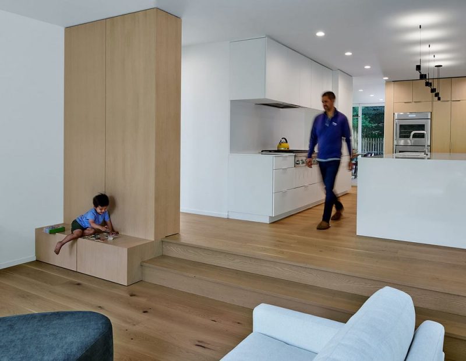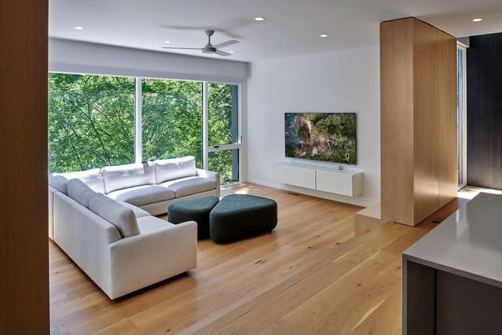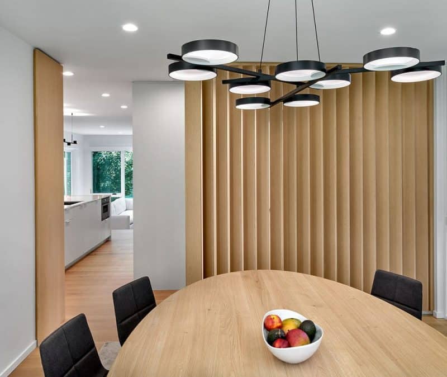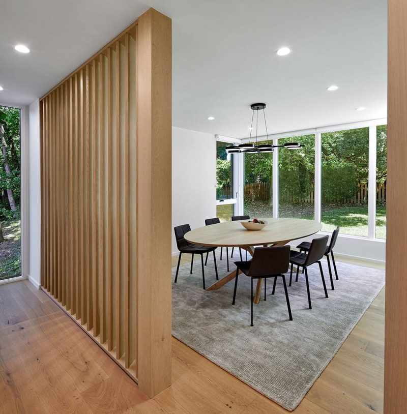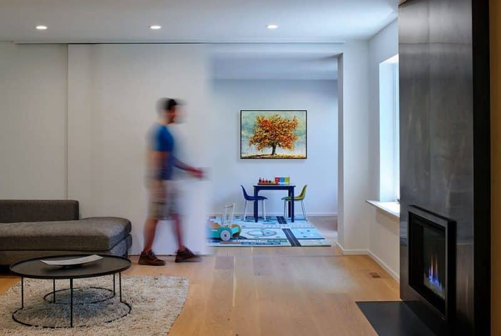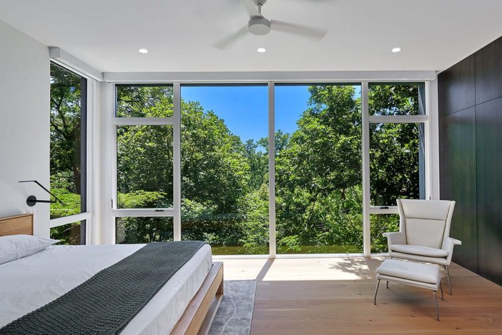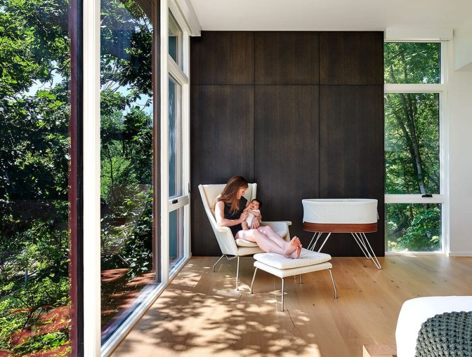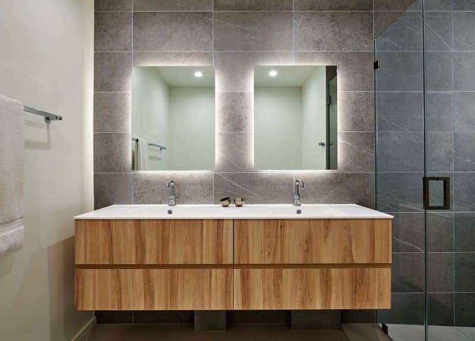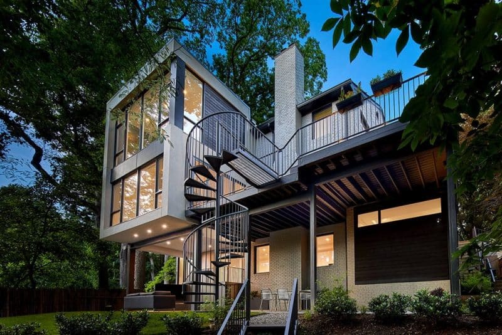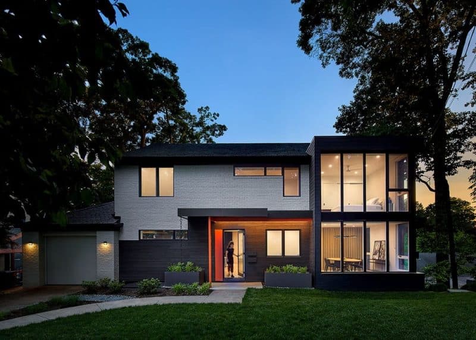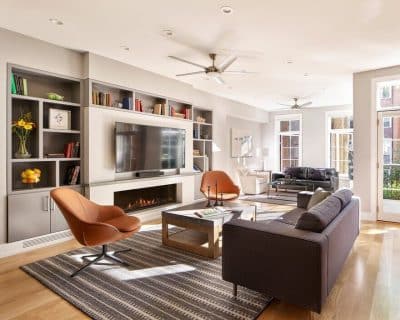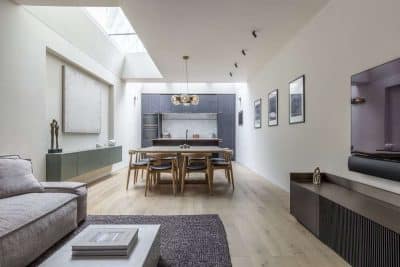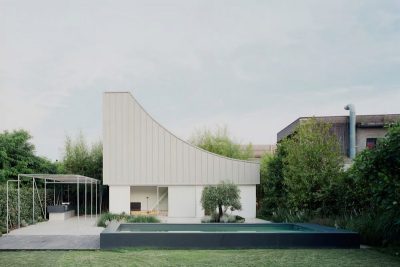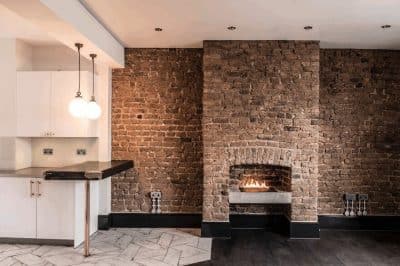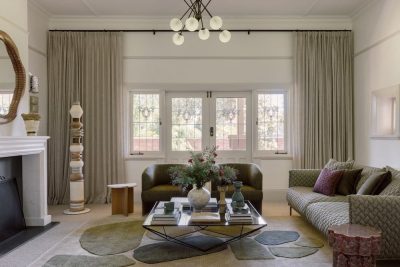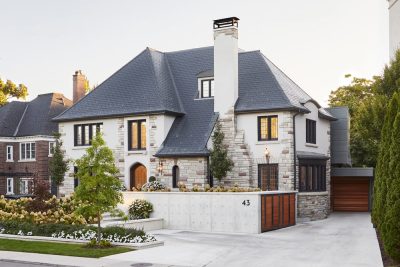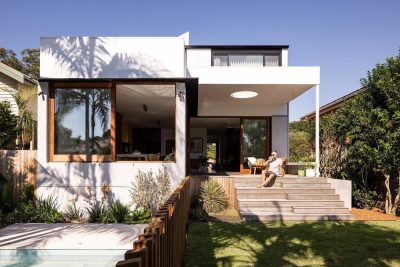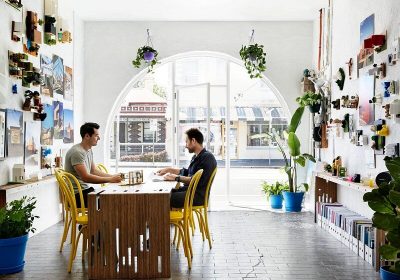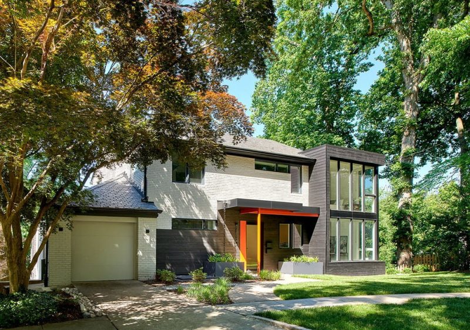
Project: PERCH House
Architecture: KUBE Architecture
Contractor: LJM Development
Location: Washington DC, United States
Year: 2022
Photo Credits: Anice Hoachlander / Hoachlander Davis Photography
PERCH House, designed by KUBE Architecture, sits on a steeply sloped site, framed at the back by a high retaining wall and offering sweeping views of trees and the city beyond. With their first child born during the design process, the owners wanted to expand the home to accommodate their growing family while fully embracing the unique site. To achieve this, the design involved a complete reorganization of the interior, opening up the first floor as a large, flowing space that connects seamlessly to a new deck overlooking the rear yard.
Purposeful Expansion with Dramatic Views
The home’s addition is strategically concentrated on one side to maximize the dramatic views. This addition consists of a series of vertical volumes, each serving a distinct function: the dining room in the front, a new staircase along the side slope, and a den and master suite at the rear. Each volume presents framed views in various shapes and sizes. Moreover, the full-glass spaces along the back give the impression of “floating” above the slope, enhancing the sense of openness and connection to the outdoors.
Embracing Natural Light and Playful Family Spaces
The open first floor, with light maple floors and cabinetry, creates a warm, welcoming atmosphere. Natural light fills the space, fostering a bright and airy feel. Additionally, the basement was completely refinished as a play area for the children, connecting to a shaded outdoor space under the new deck. This area provides a cool retreat during the summer months. Further adding to the home’s functionality, an accessory dwelling unit with its own side entrance offers a private space for a live-in nanny or rental.
A Cohesive Blend of Modern, Durable Materials
The exterior combines materials that are both visually appealing and low-maintenance. Shou Sugi Ban charred wood, Viroc composite board, and stucco come together to create a facade that complements the natural surroundings. These choices not only contribute to the home’s modern look but also ensure lasting durability.
In its reimagined form, PERCH House by KUBE Architecture offers a seamless blend of family-friendly design, striking views, and functional living spaces. Embracing both the natural landscape and the needs of a growing family, PERCH House is both a tranquil retreat and an inviting home, balancing warmth and modernity.
