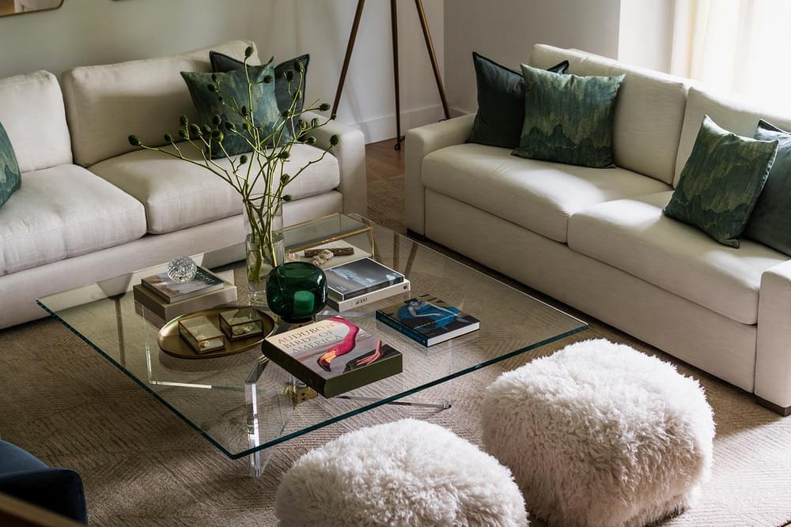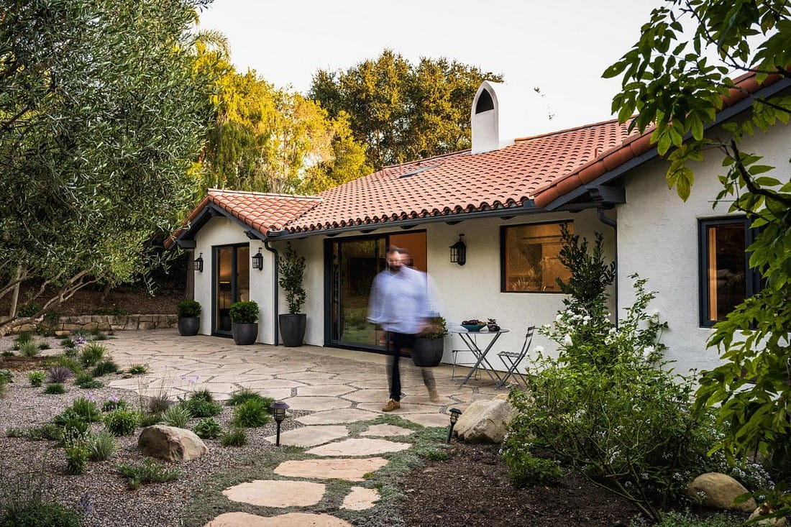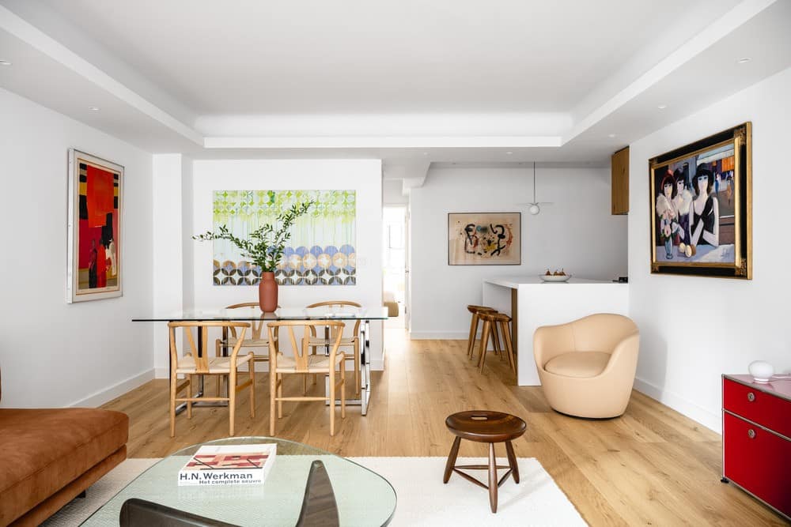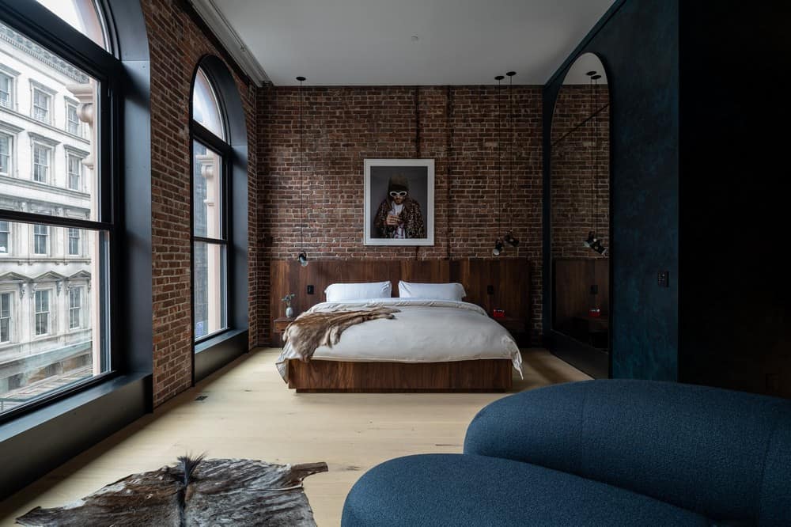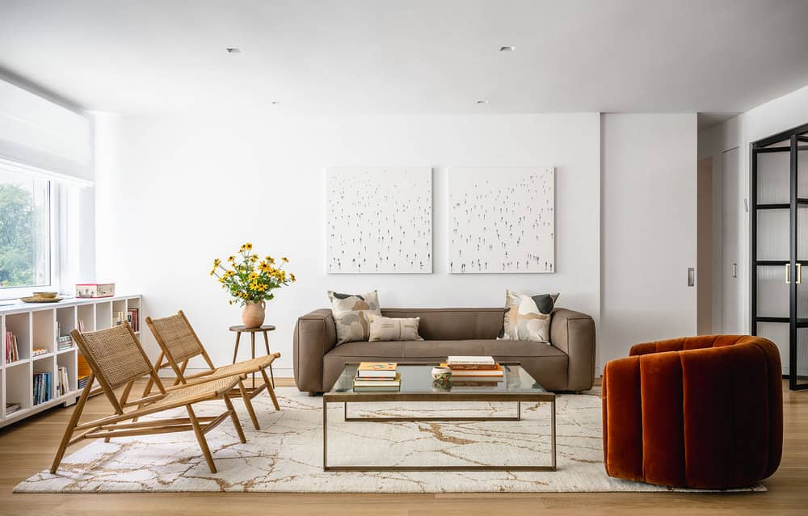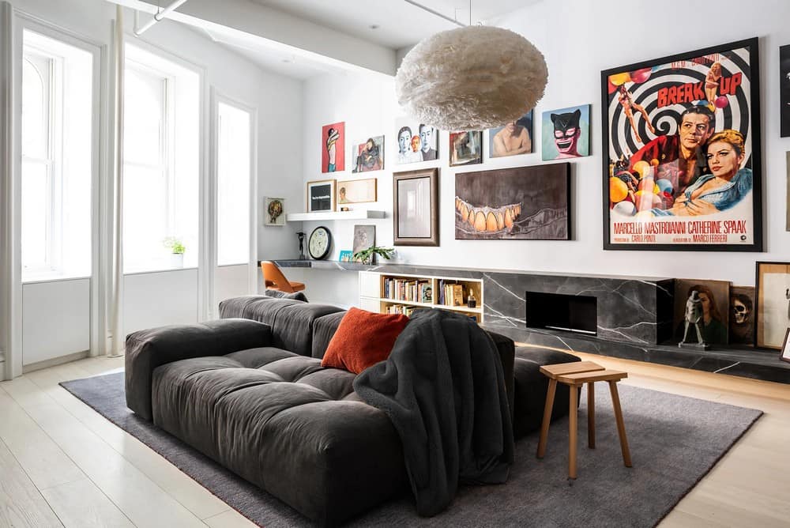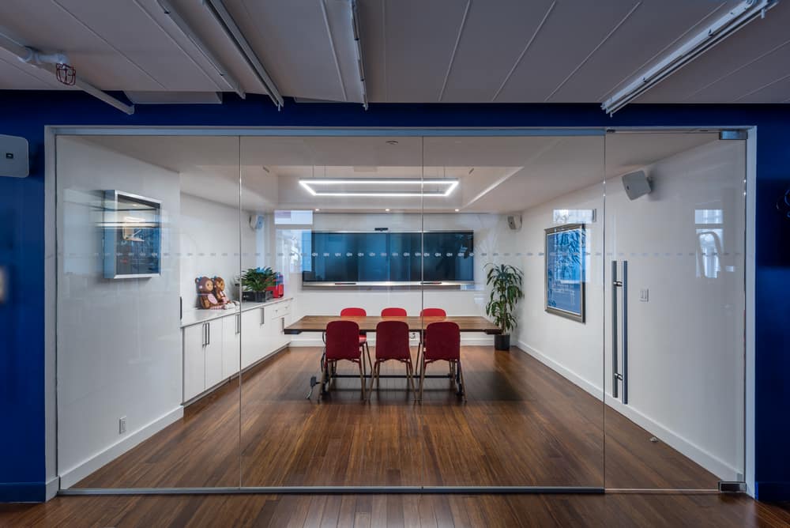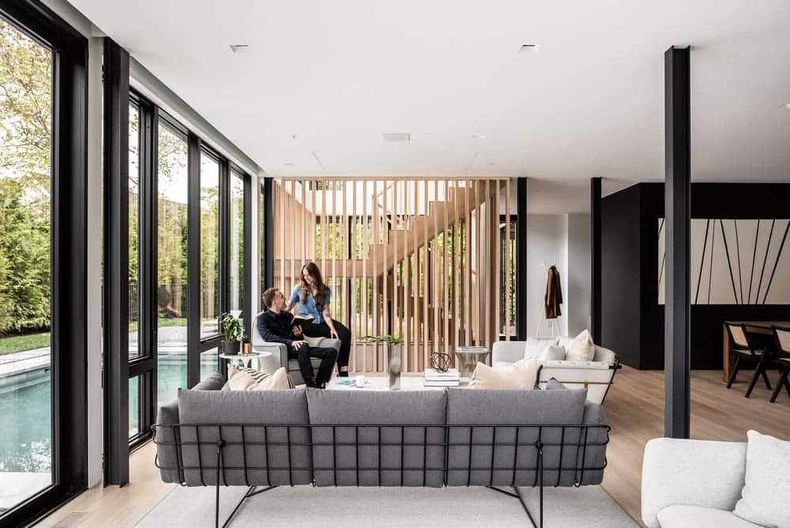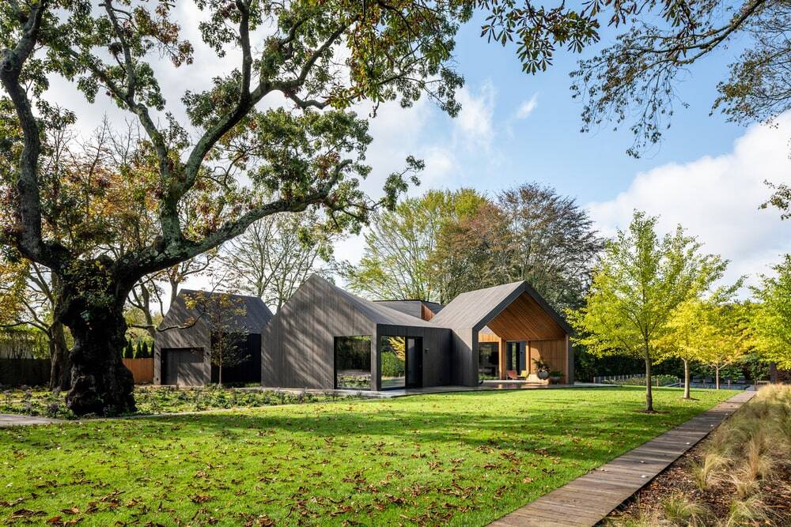Transitional Family Home / Iglehart Design
Nestled in the heart of Rumson, New Jersey, the Transitional Family Home seamlessly blends classic architectural charm with contemporary interior design. From the moment you step through the front door, you’ll notice how thoughtful spatial planning and an abundance of natural light work together to create a warm, airy environment that feels both timeless and fresh.

