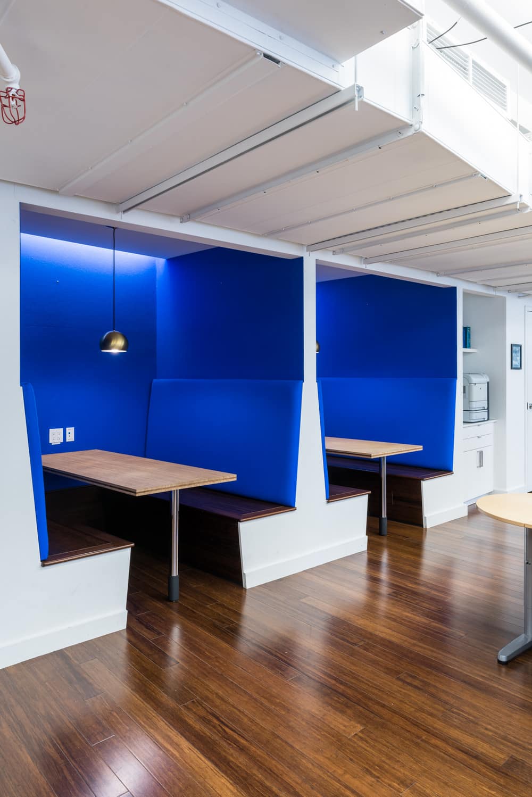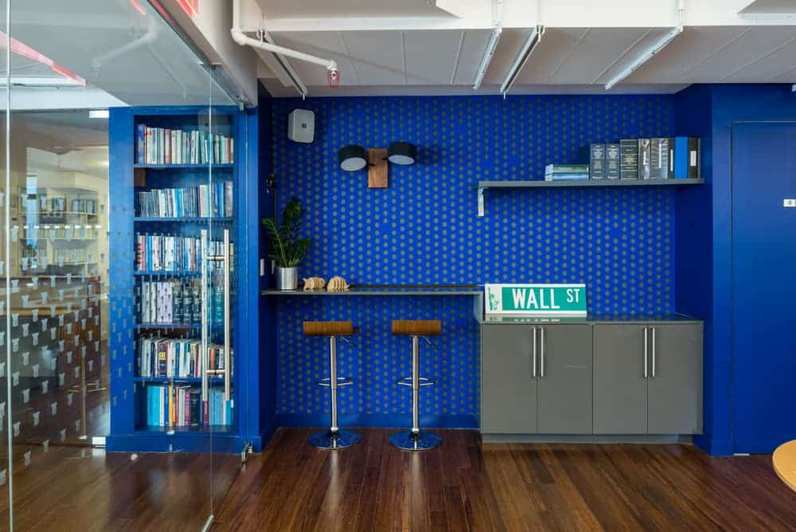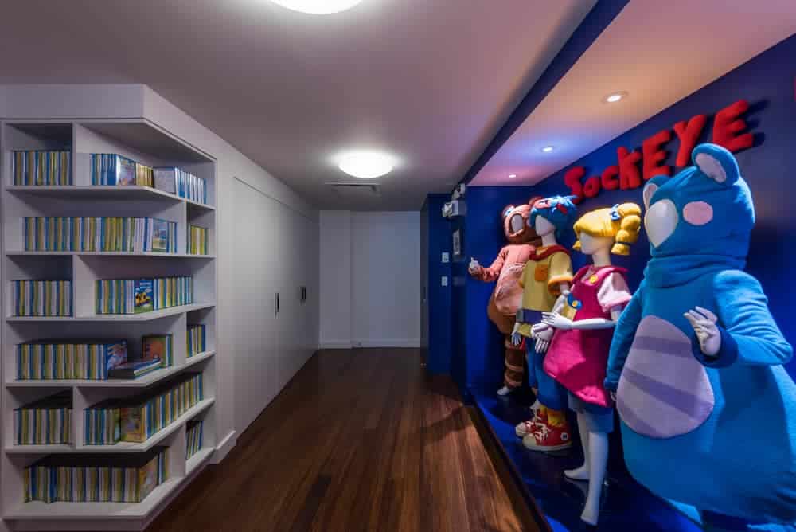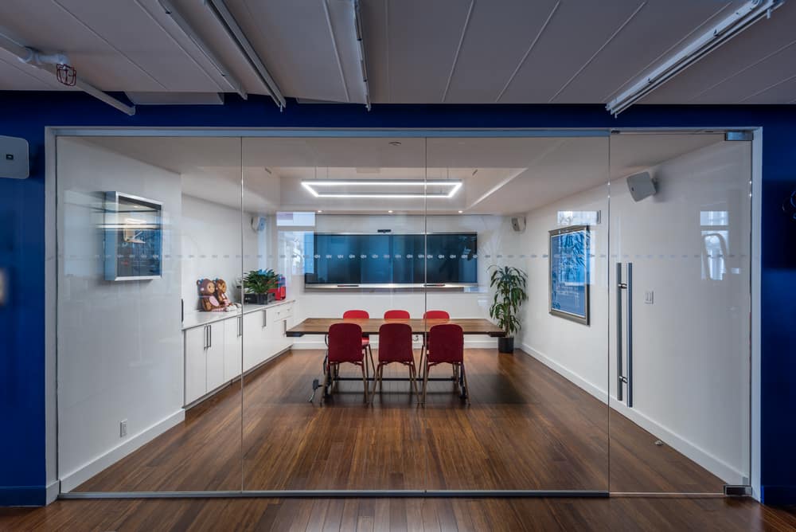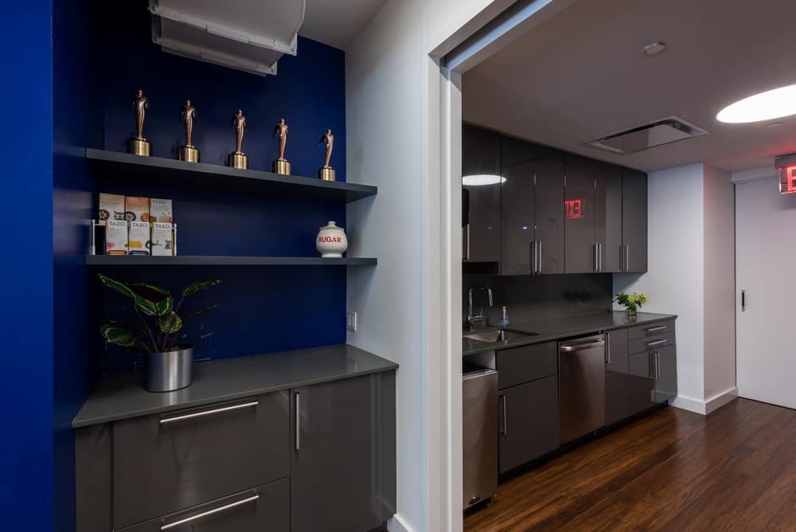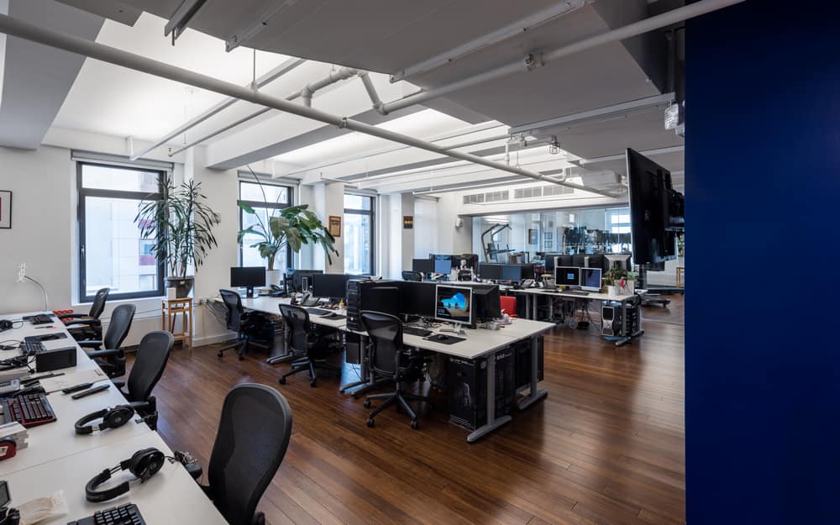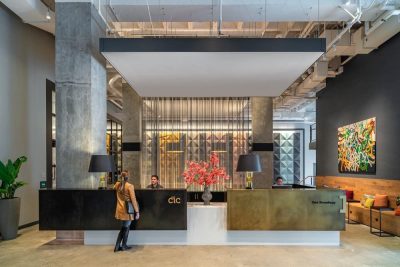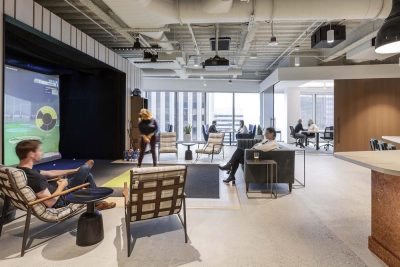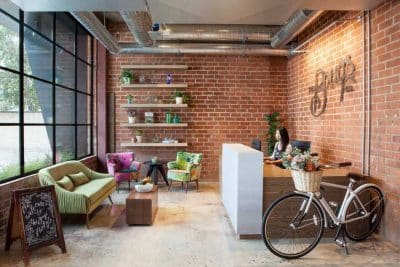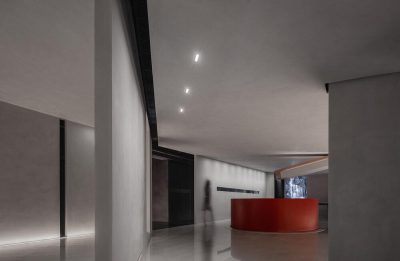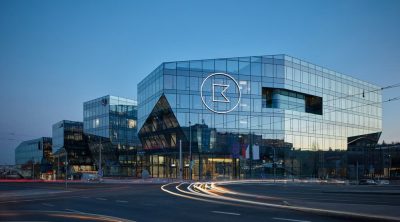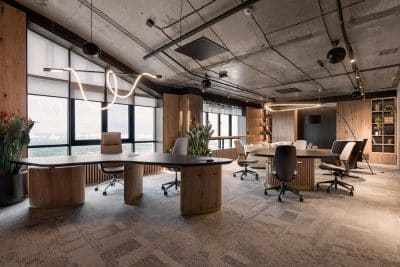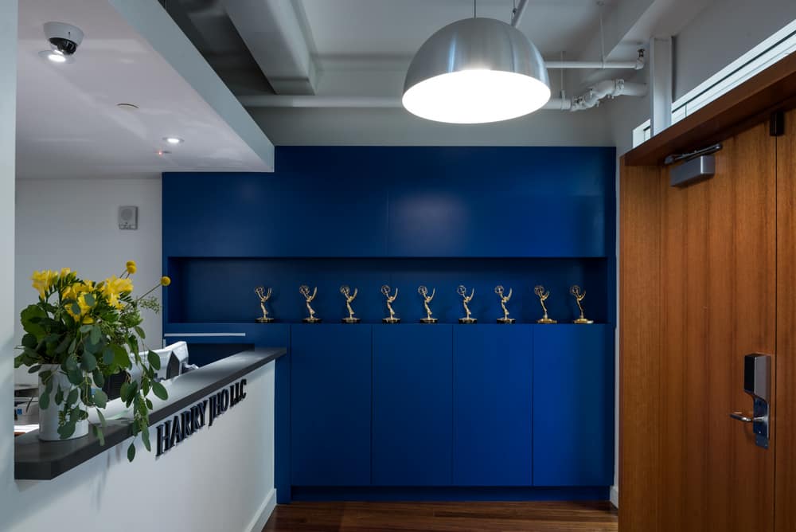
Project: Rector Office
Architects: Sonya Lee Architect
Location: New York, NY, United States
Size: 8800 sq ft
Photo Credits: Alan Tansey
Text and photos: Courtesy of Sonya Lee Architect
A multi-Emmy-winning children’s media company and a boutique law firm, specializing in derivatives and securities finance jointly approached us to design their new shared, downtown Manhattan office. Key to the design was with their anticipation of future growth yet not making it’s current space feel underutilized or blank.
Each firm had unique requirements: one operates as a collaborative creative company, continually producing, editing, and even staging rehearsals in larger boisterous group settings; the other, a law firm required isolated work spaces for complete confidentiality, separate circulation, and acoustic isolation. The challenge to create a unified space that promotes each company’s unique production became fundamental to the new design.
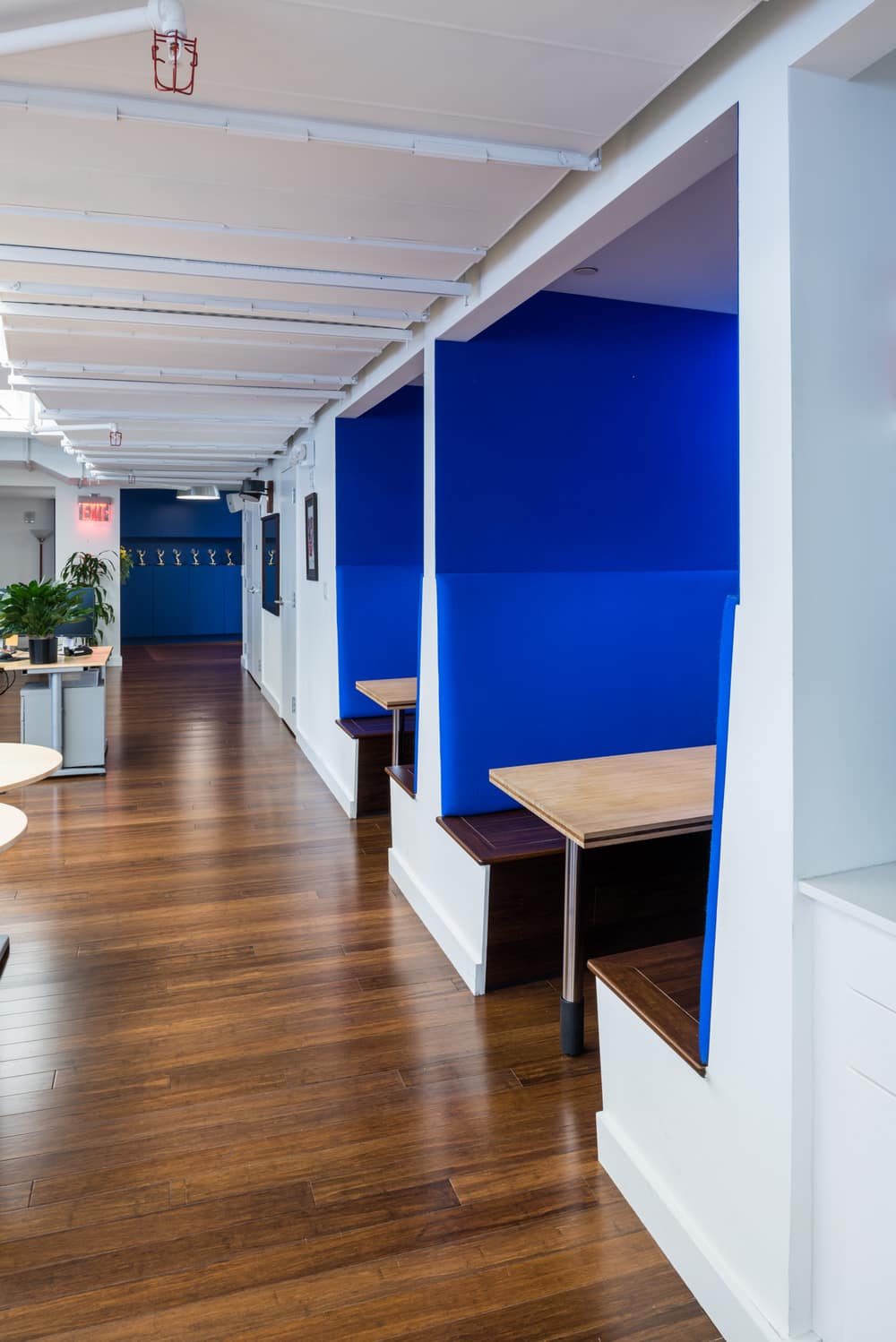
A bold CNC-milled felt-clad conference ‘pod’ divides the two offices, simultaneously providing the necessary separation while offering a shared central collaborative meeting room. Along the sunlit perimeter are open work spaces, divided by frameless glass partitions. Breakout booths carved into the interstitial spaces offer informal meeting areas.
Secondary spaces (server rooms, phone booths, storage and printer stations) operate as a buffer between the open work spaces and the more animated, social zones (lounge, pantry, rehearsal room and sound editing suite). The design utilizes the very constraints in the program as a unique opportunity to enhance the diverse works of these two companies in a comfortable workspace inspiring innovation.
