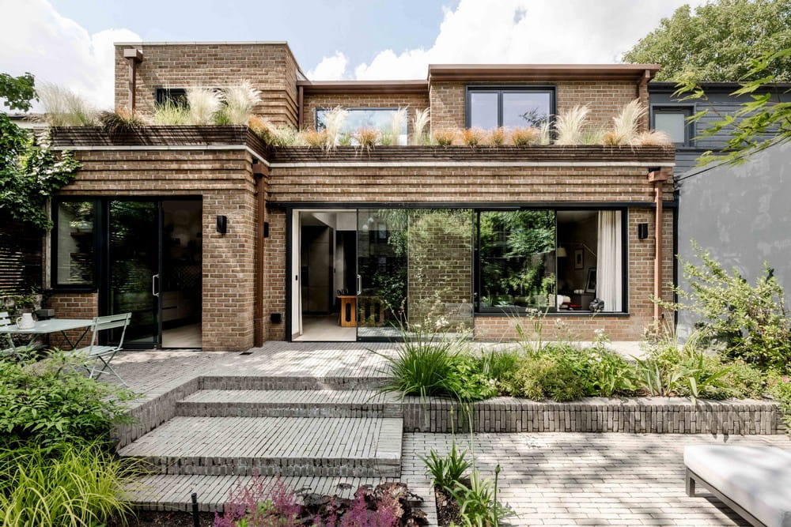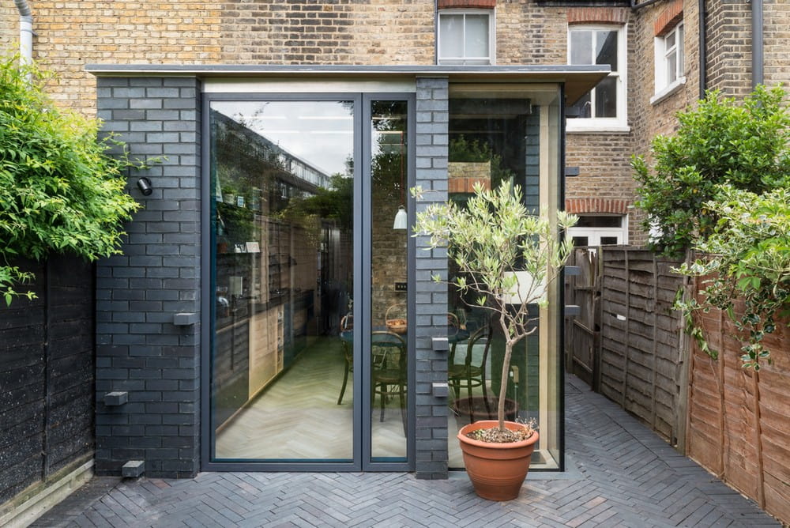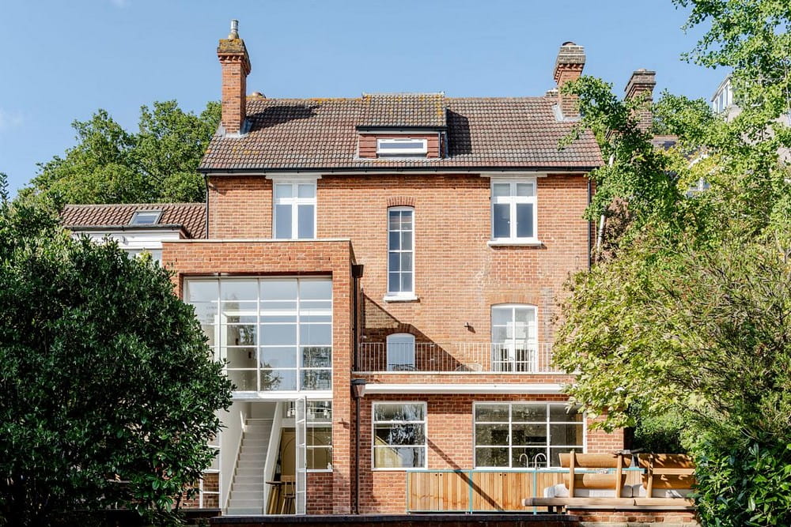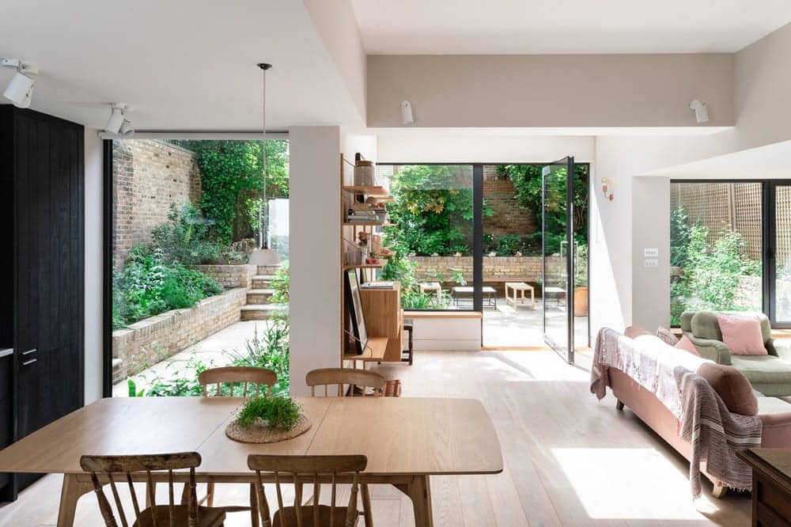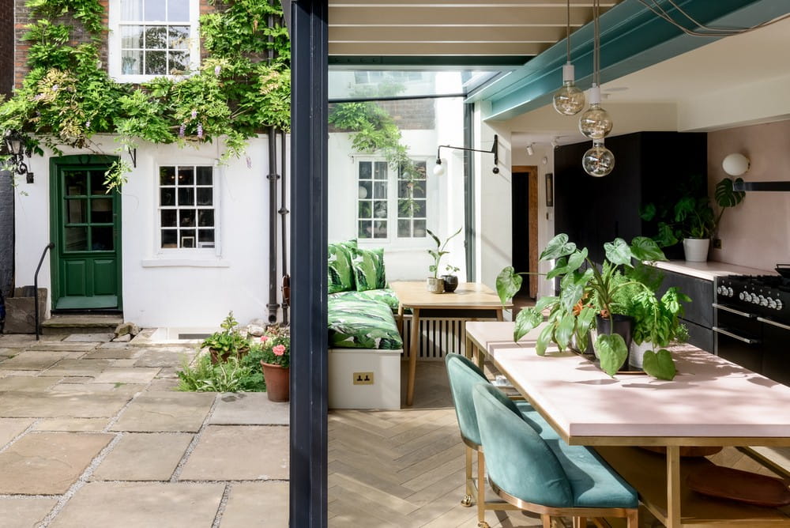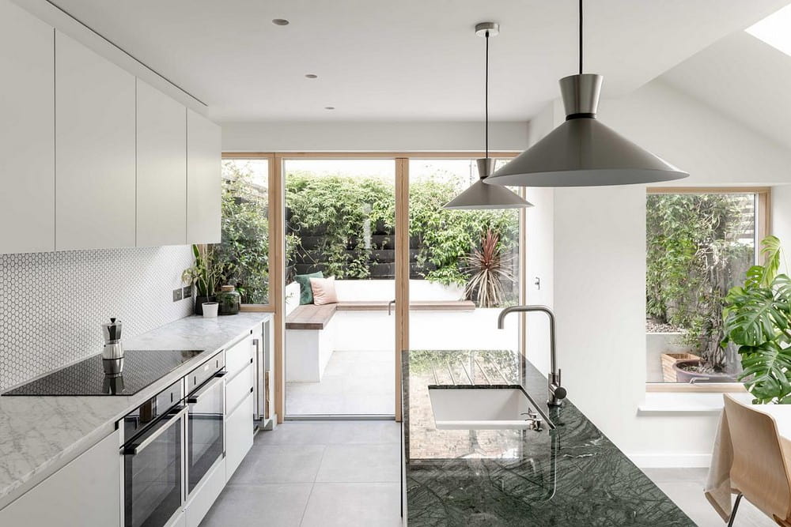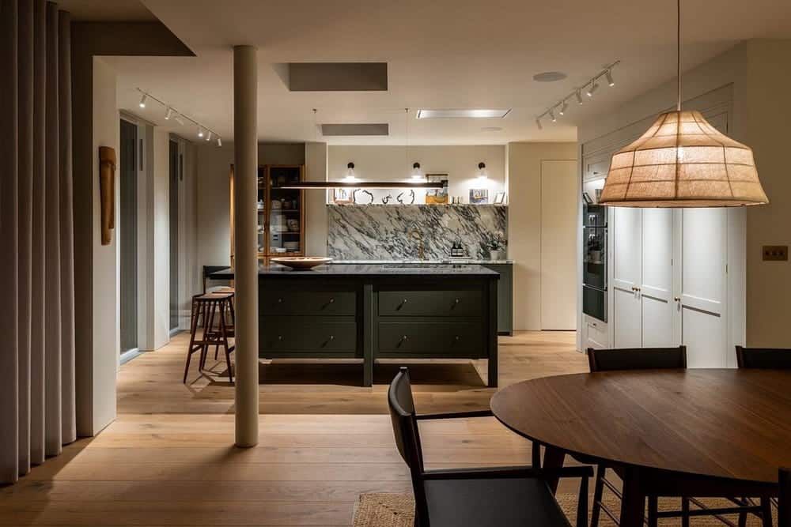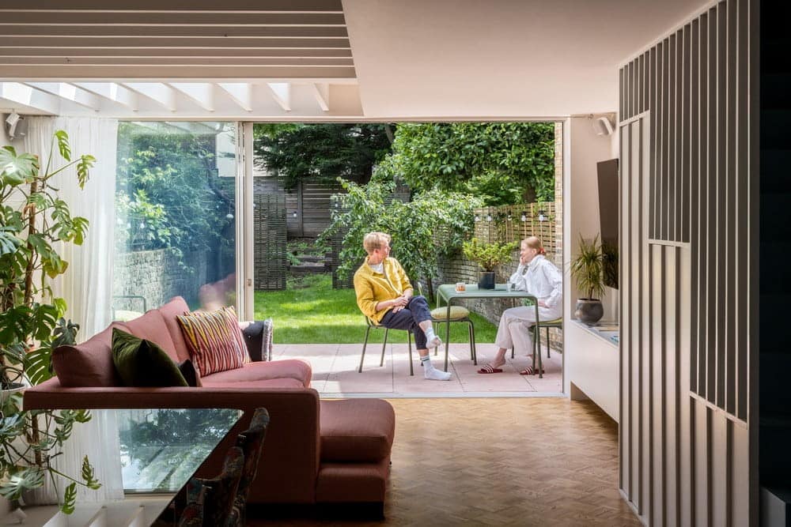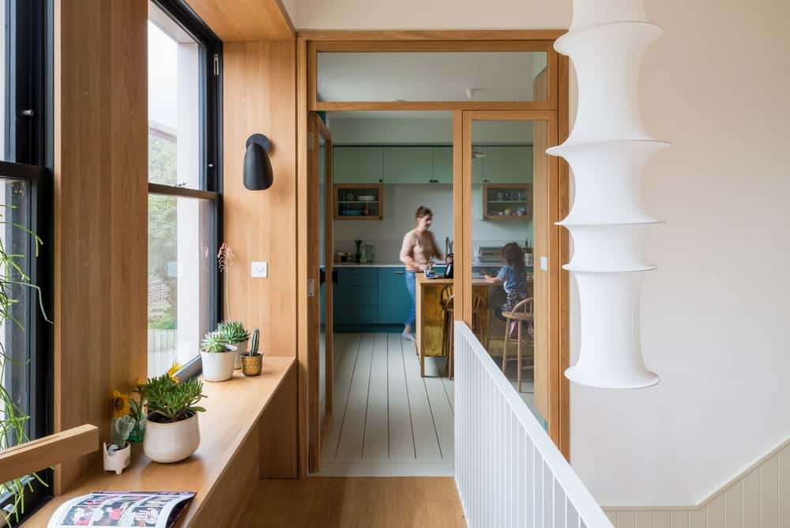Villa Verdant / MW Architects
Villa Verdant seamlessly melds midcentury aesthetics with contemporary design, creating an urban oasis where sustainability intertwines with elegance. Featuring a bespoke green metal suspended staircase, a celebrated double-height void with clerestory window, and an inviting Clayworks-adorned space, all harmonising with an intricately designed outdoor garden

