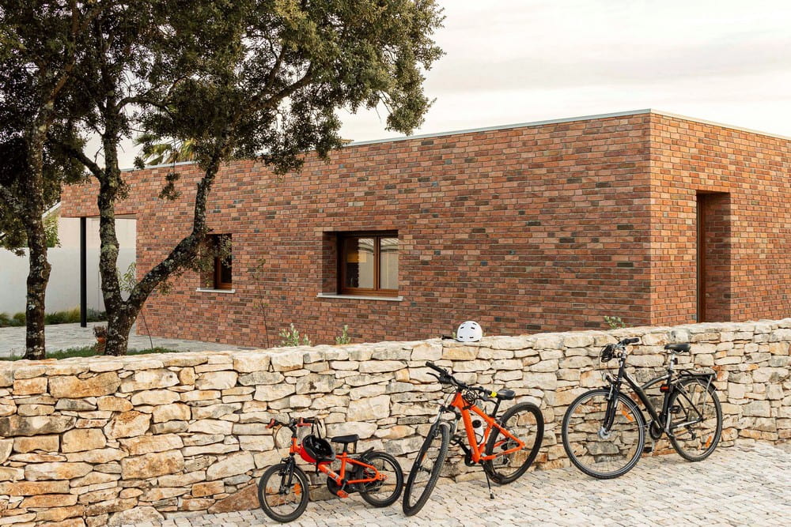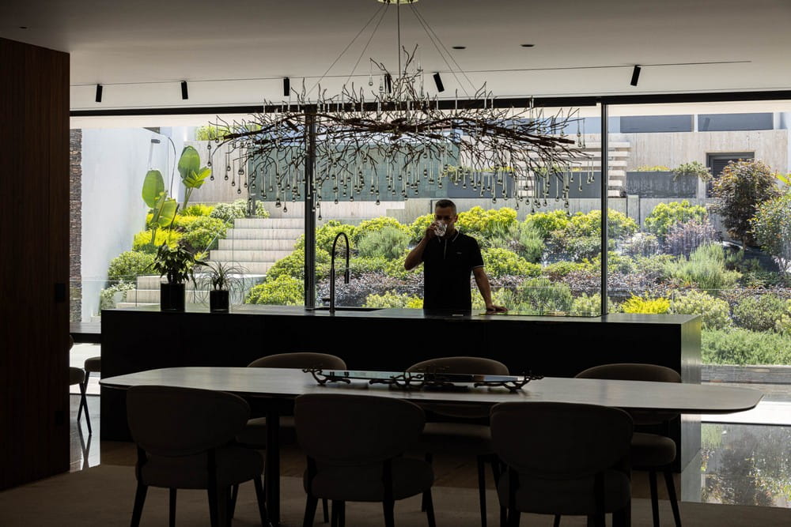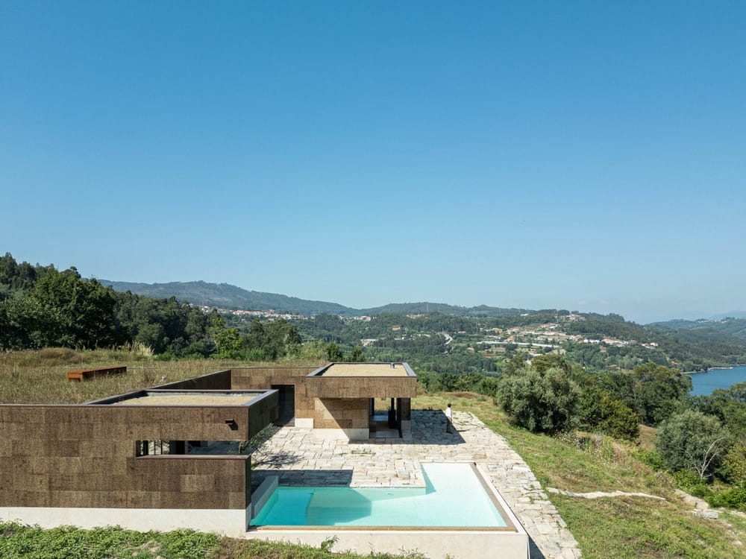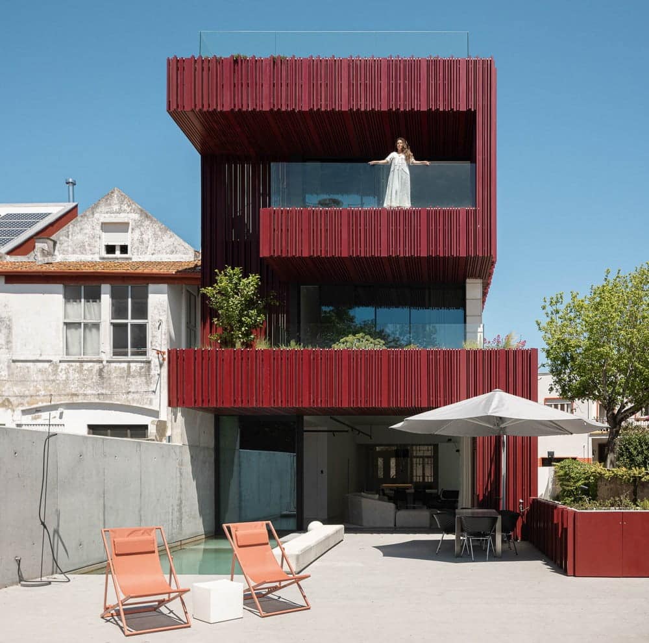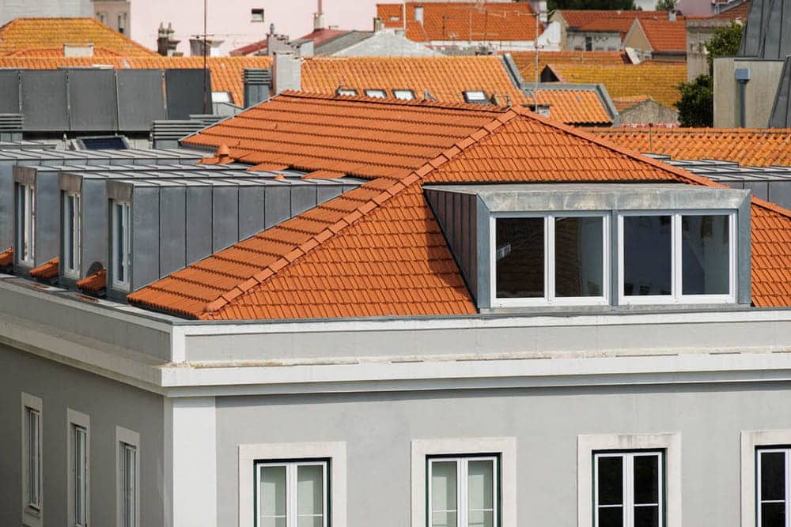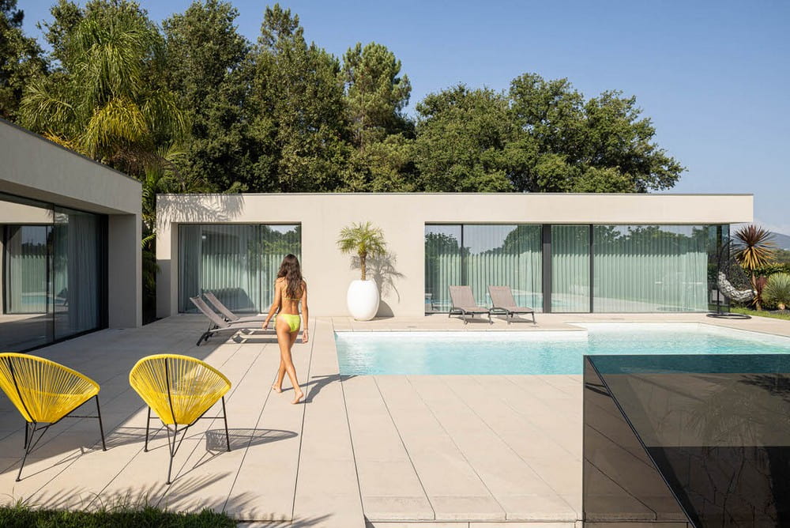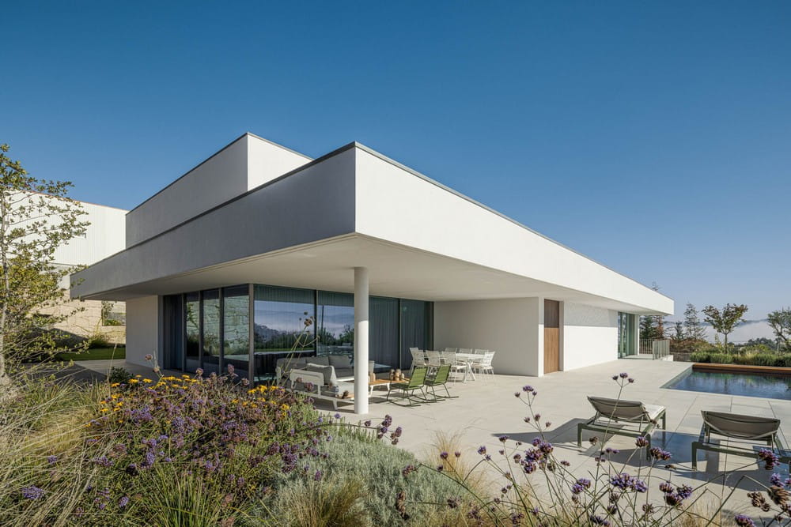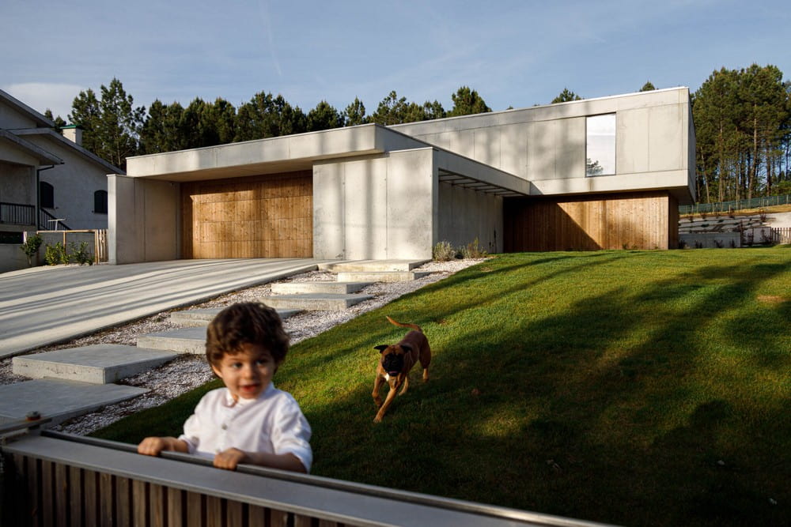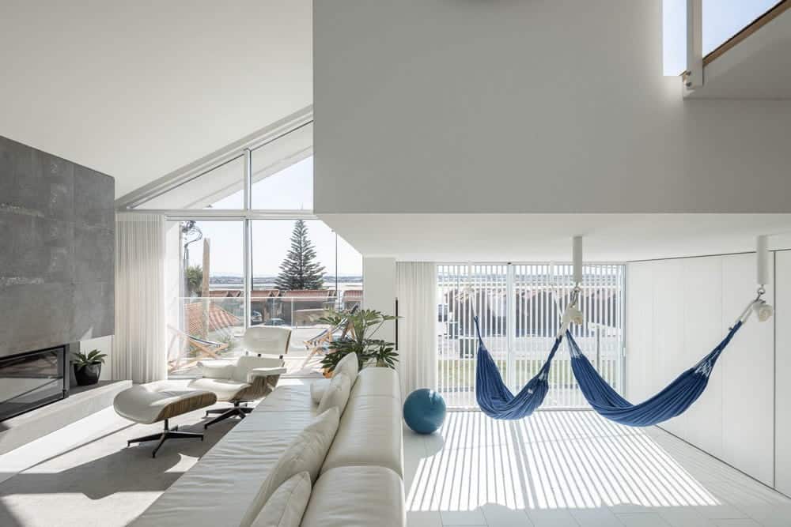Lameira House / João Pedro Pedrosa
Set on a gently elevated plot near the city of Fátima, Lameira House by architect João Pedro Pedrosa offers a carefully calibrated response to its rural surroundings. More than just a residence, the project exemplifies a refined balance between privacy, light, and landscape—an approach rooted in material honesty and contextual sensitivity.

