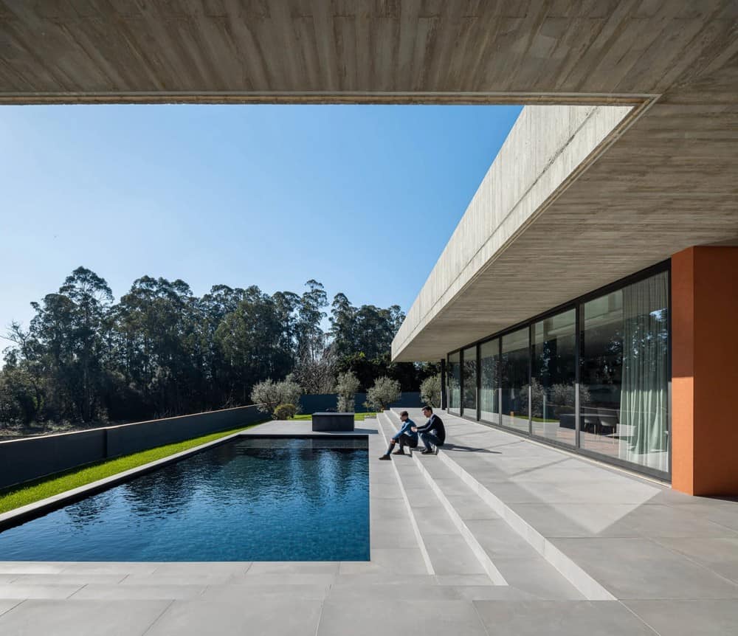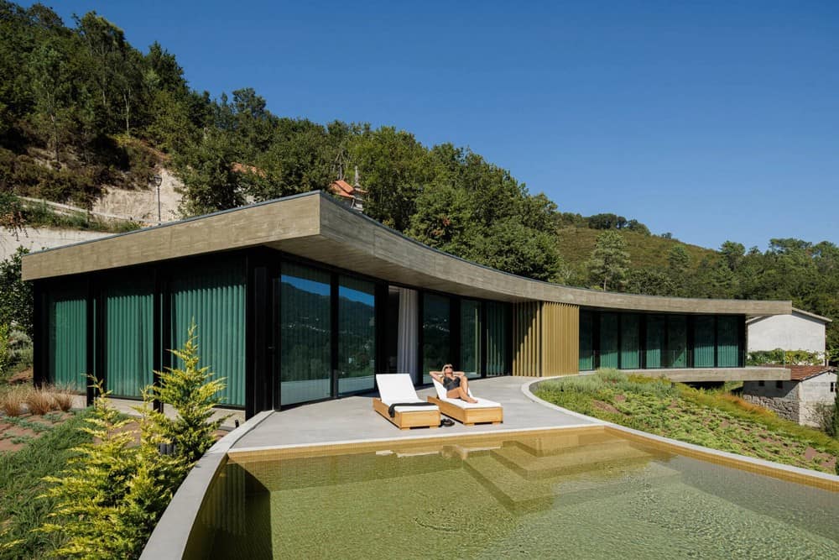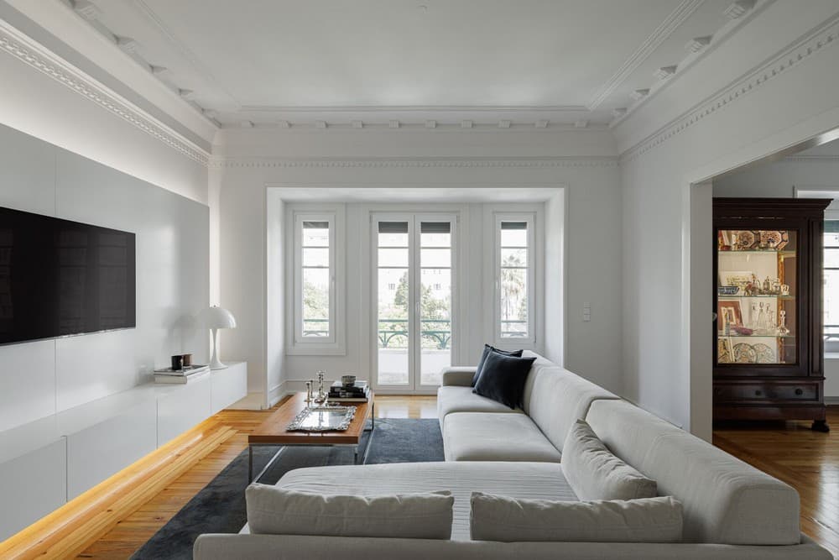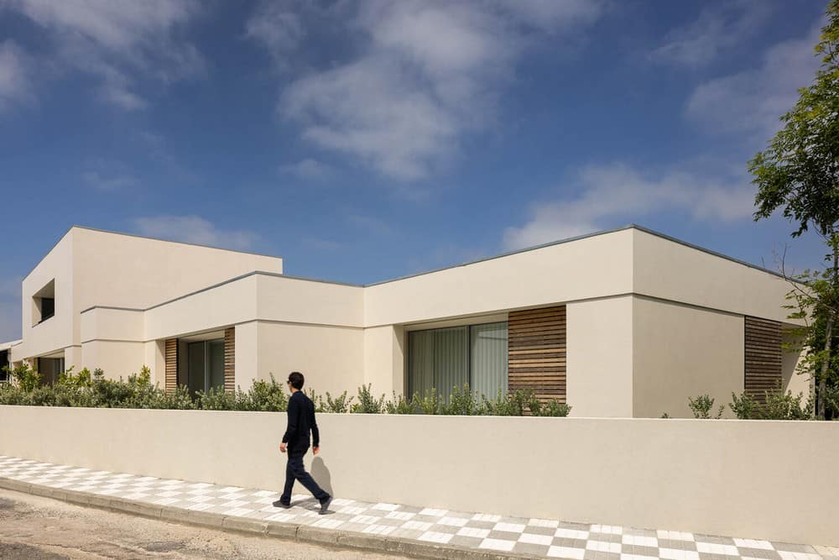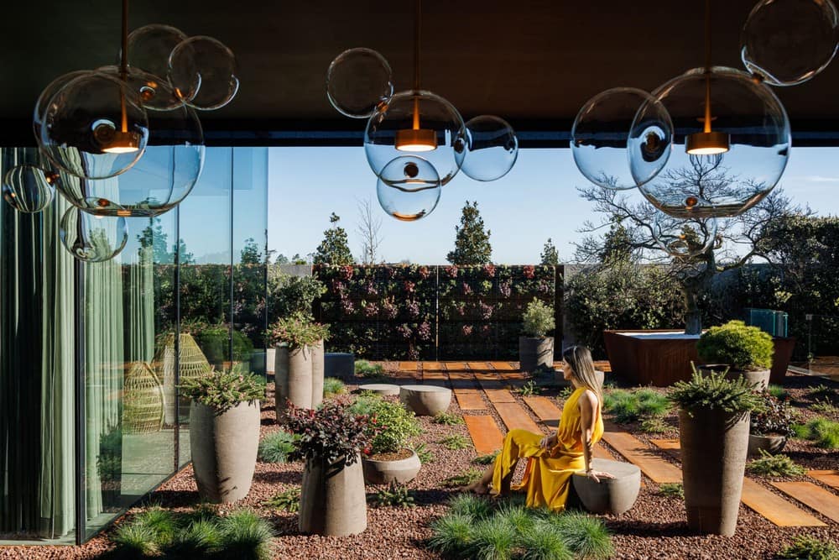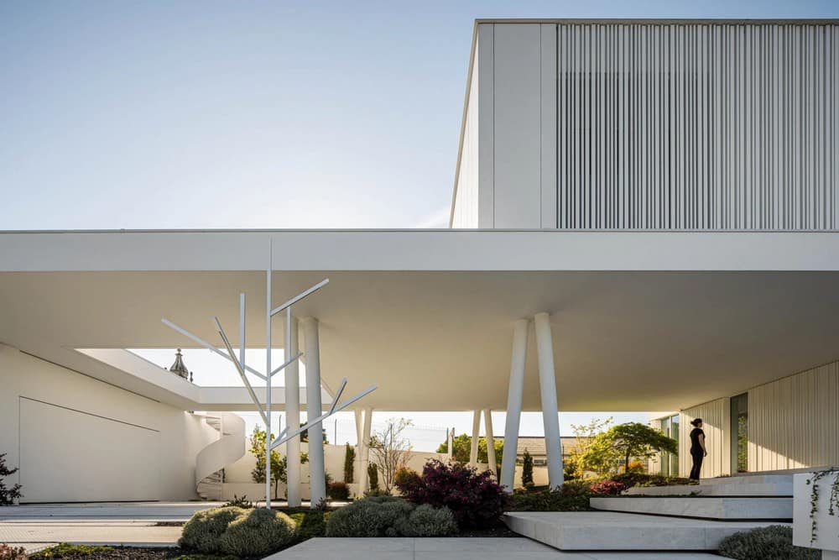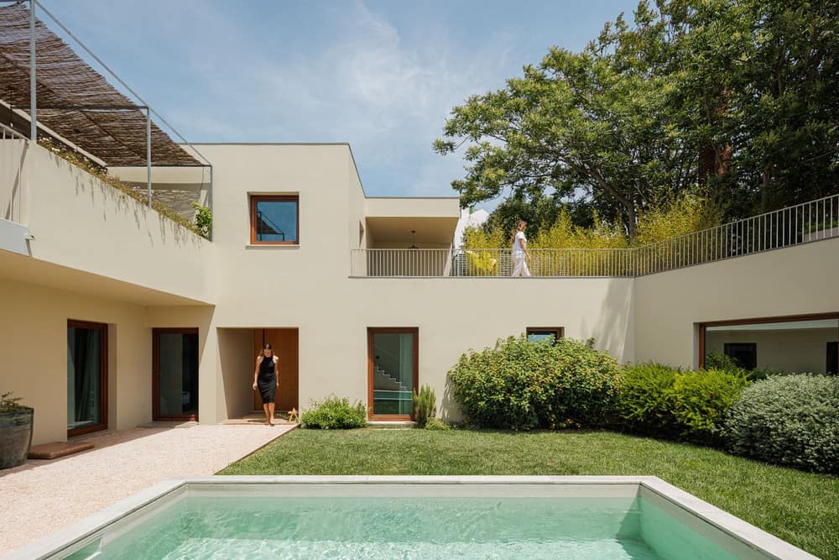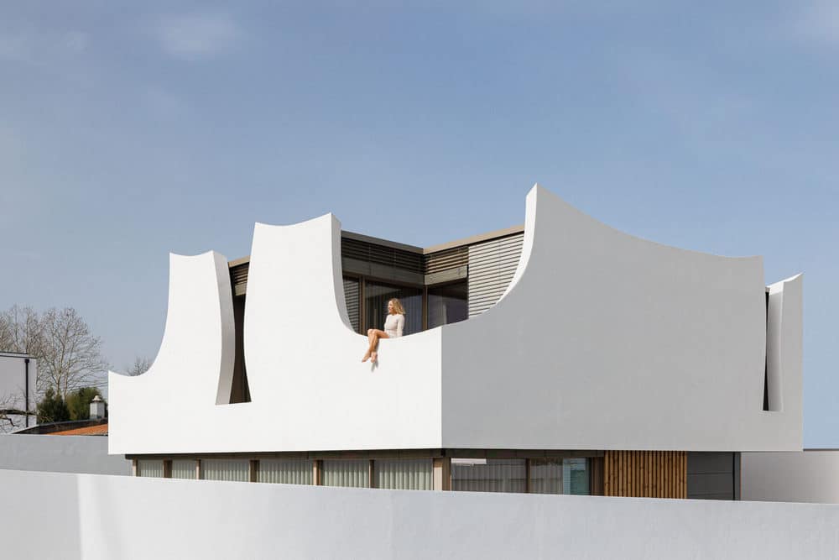TM House / Inception Architects Studio
The TM House is a T4 typology house, located in the parish of Lamelas – a predominantly rustic area – located on the south side of Santo Tirso. The house seeks a deliberate connection between all its spaces, with respect to the functional relationship of interior and exterior areas and experiences.


